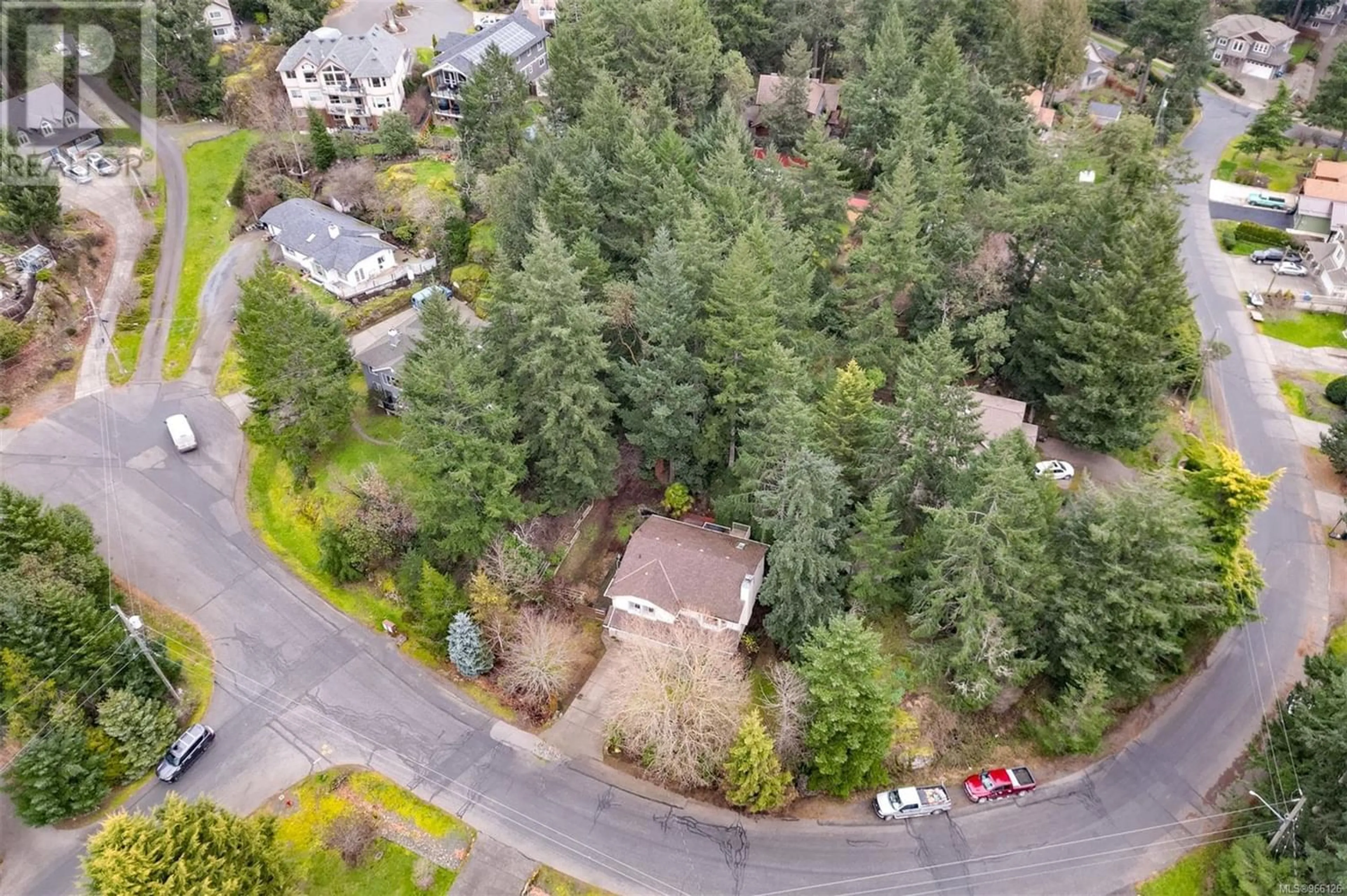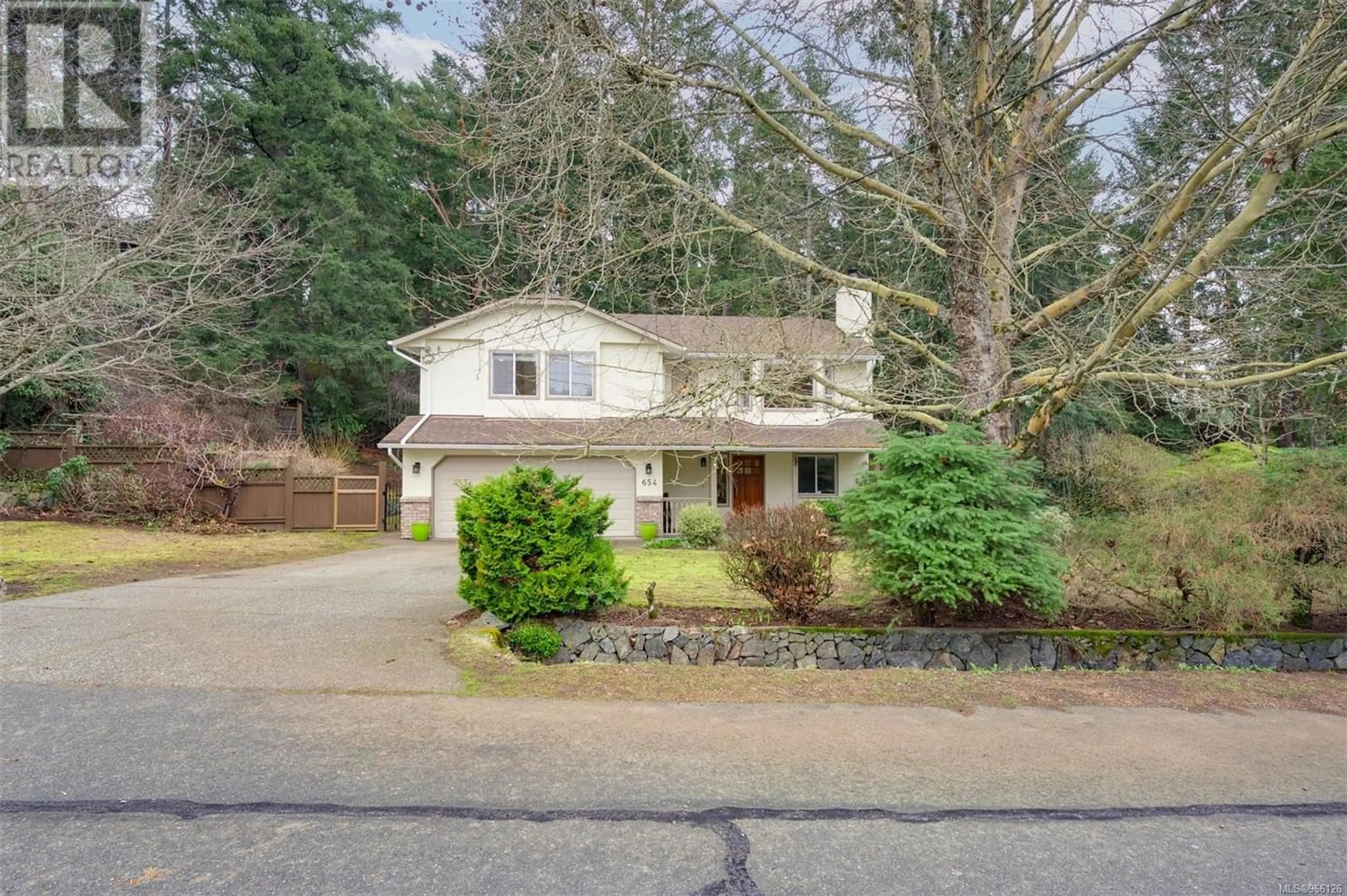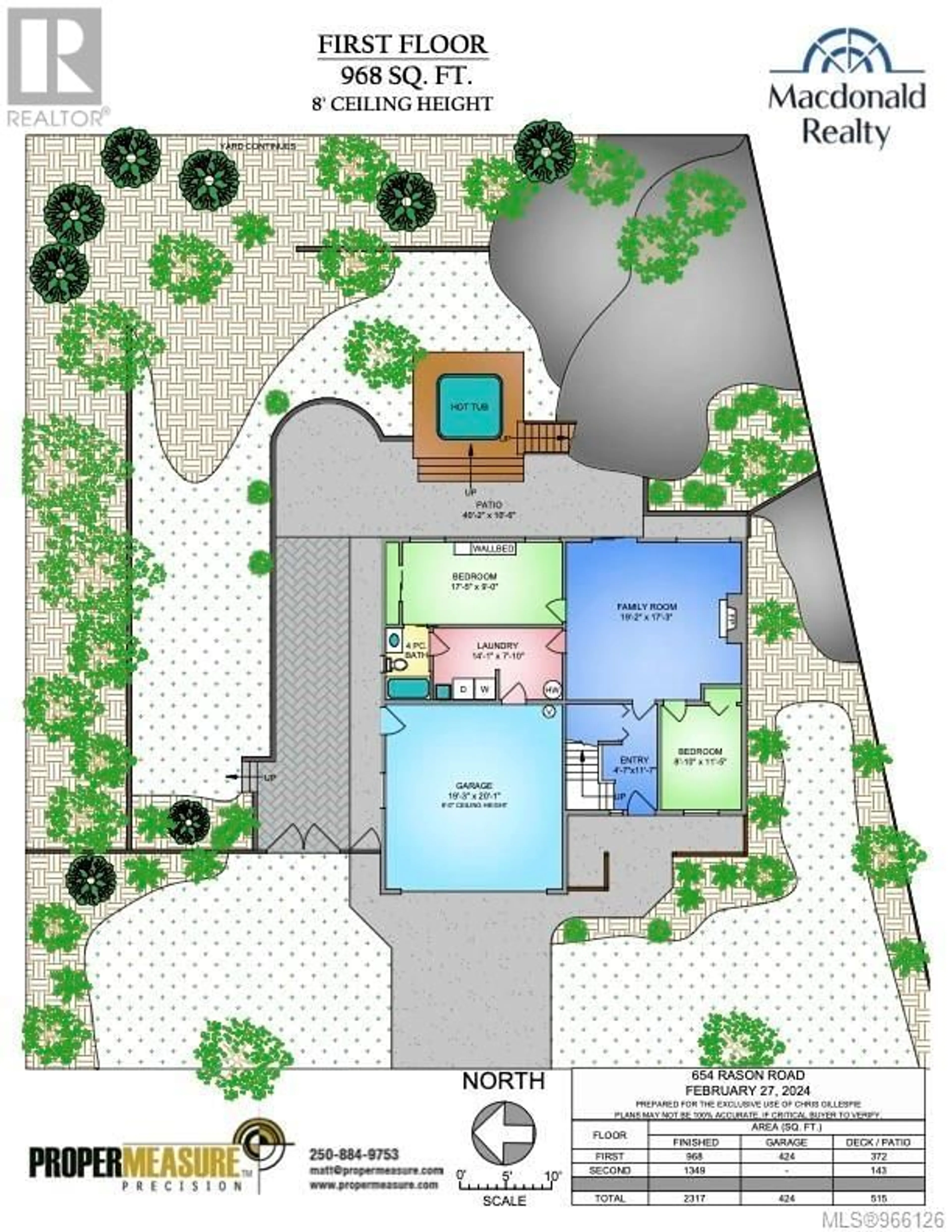654 Rason Rd, Langford, British Columbia V9B6C6
Contact us about this property
Highlights
Estimated ValueThis is the price Wahi expects this property to sell for.
The calculation is powered by our Instant Home Value Estimate, which uses current market and property price trends to estimate your home’s value with a 90% accuracy rate.Not available
Price/Sqft$474/sqft
Days On Market54 days
Est. Mortgage$4,720/mth
Tax Amount ()-
Description
Welcome to 654 Rason Road, this 17,400+ sqft property is situated in the desirable and conveniently located Thetis Heights neighbourhood. Offering 5 bedrooms & 3 bathrooms this residence provides a flexible floor plan for the entire family. The first level features a spacious family room with fireplace, 2 bedrooms, bathroom and mudroom with access to the 2 car garage. The main level offers wood floors, updated kitchen w/marble counters & access to the rear deck. Down the hall you will find a 4 piece bath, 2 additional bedrooms (used as 1 oversized bedroom w/ wall/door removed) and primary bedroom with ensuite. Endless opportunity with its move in condition surrounded by nature, to a buyer seeking the option to consider building with subdivision potential of 2 additional lots, making this an excellent investment. Contact your Realtor today to arrange a showing. (id:39198)
Property Details
Interior
Features
Lower level Floor
Laundry room
8 ft x 14 ftBathroom
Bedroom
9 ft x 17 ftFamily room
19 ft x 17 ftExterior
Parking
Garage spaces 4
Garage type -
Other parking spaces 0
Total parking spaces 4
Property History
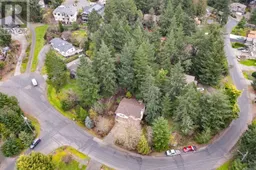 47
47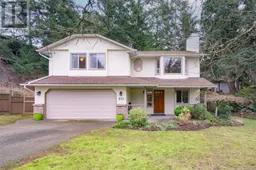 40
40
