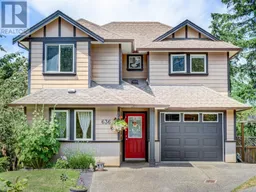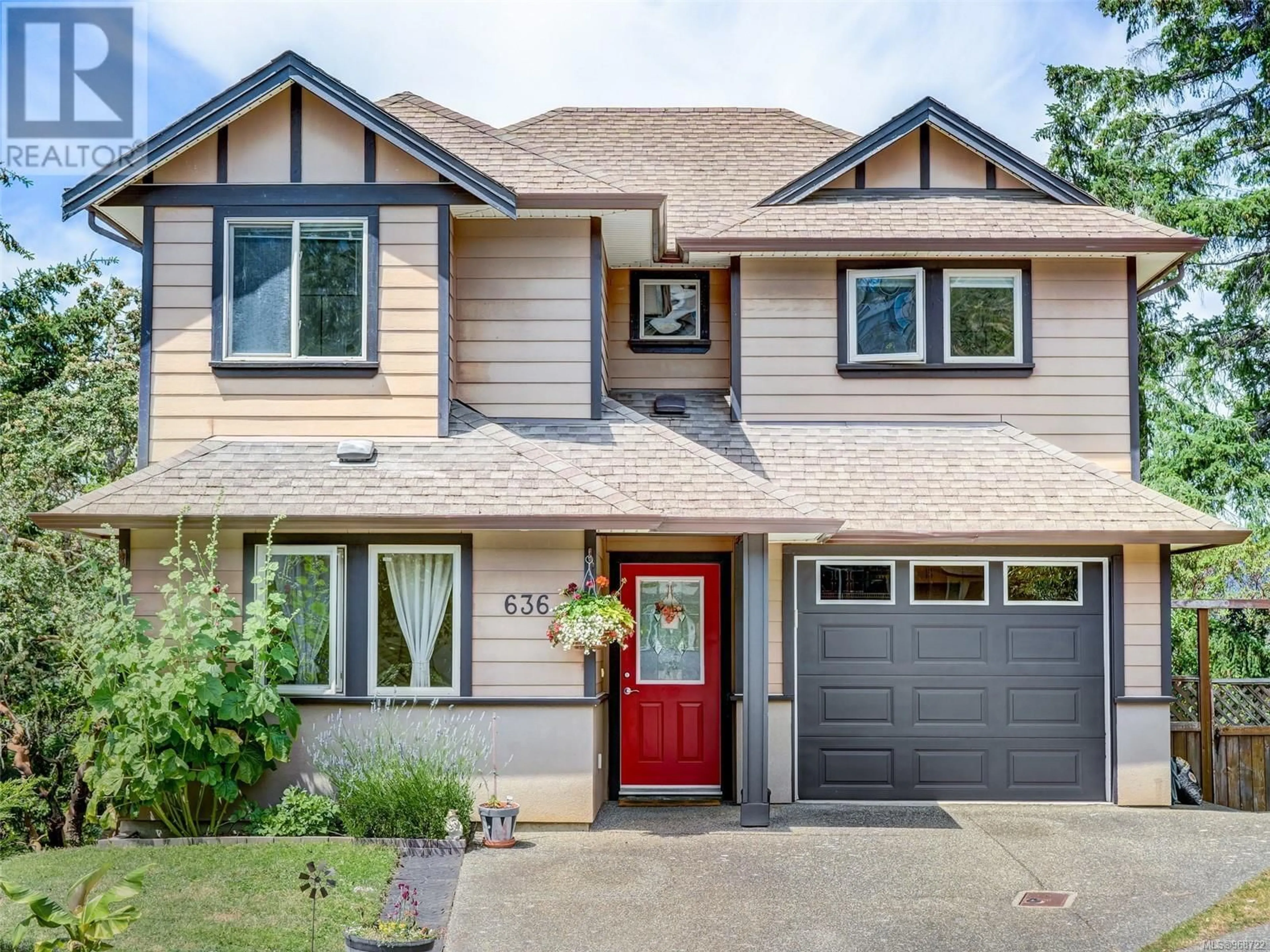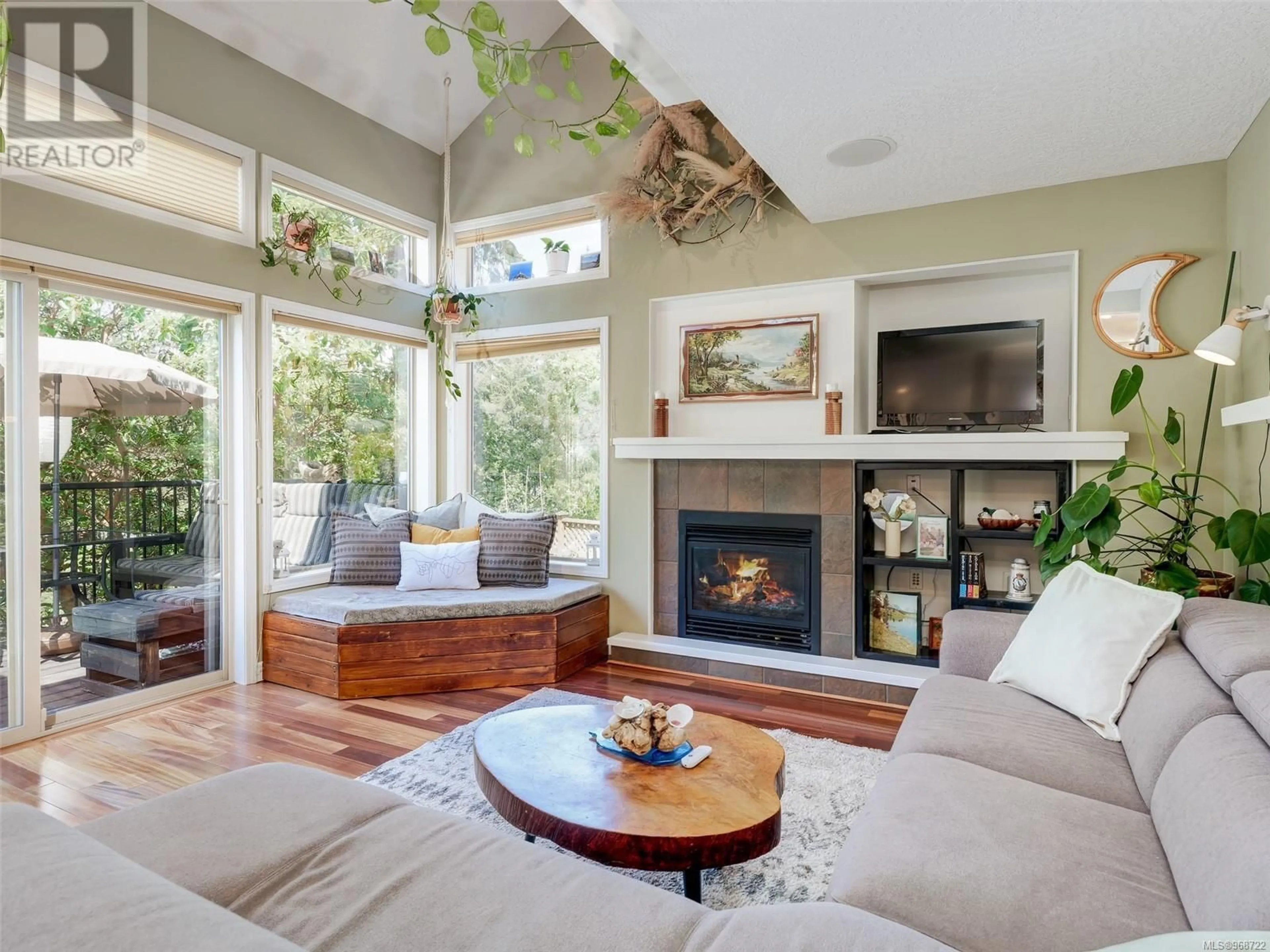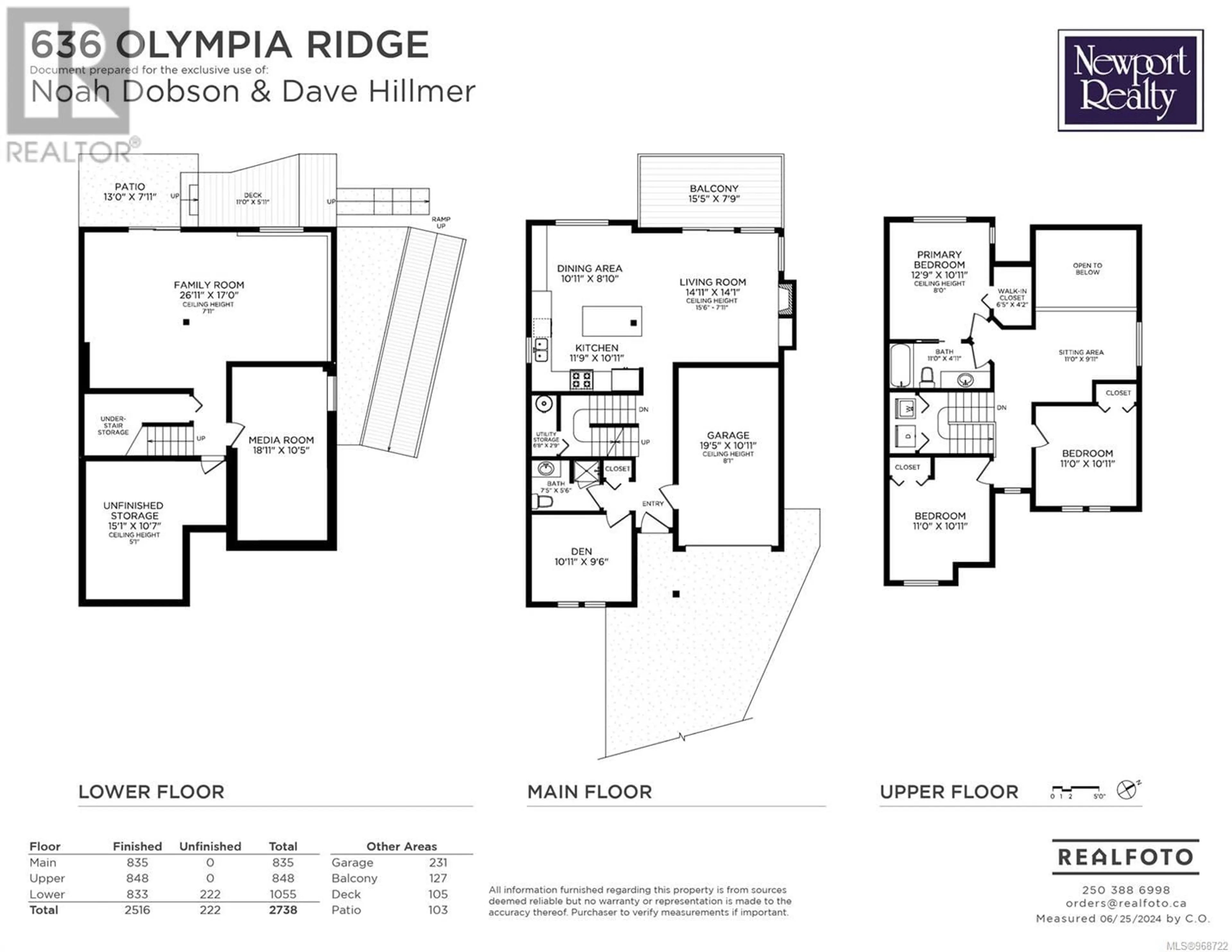636 Olympia Ridge, Langford, British Columbia V9B6N9
Contact us about this property
Highlights
Estimated ValueThis is the price Wahi expects this property to sell for.
The calculation is powered by our Instant Home Value Estimate, which uses current market and property price trends to estimate your home’s value with a 90% accuracy rate.Not available
Price/Sqft$346/sqft
Days On Market31 days
Est. Mortgage$4,079/mth
Maintenance fees$100/mth
Tax Amount ()-
Description
Open Sunday July 14th 2-4pm Welcome to this lovely family Home on quiet cul-de-sac with Olympic Mountain views in the distance. Beautifully updated with slate tiled entry,Tigerwood flooring throughout the main living .The Updated Contemporary kitchen boasts rich wood cabinetry, quartz countertops, stunning brass hardware as well as custom lighting!. The Dining room offers a built-in buffet and flows through to the beautiful living space with vaulted ceilings opening onto the large sunny Terrace. Main floor Flex room has built-is ns and easily a Guest/Teen Bedroom.3 piece Bth on main as well..The lower level offers a generous family room as well and a media room that could double as a 4th bedroom, plumbed in for another bathroom and allows access to a very private, fully fenced backyard that is beautifully landscaped.The Upper Level offers Primary plus two beds, bath and Open Loft Space is perfect for a home office. Garage and plenty of storage in home crawl space. This is a very special home! (id:39198)
Property Details
Interior
Features
Second level Floor
Other
11 ft x 9 ftBedroom
11' x 11'Bedroom
11' x 11'Ensuite
Exterior
Parking
Garage spaces 2
Garage type -
Other parking spaces 0
Total parking spaces 2
Condo Details
Inclusions
Property History
 29
29


