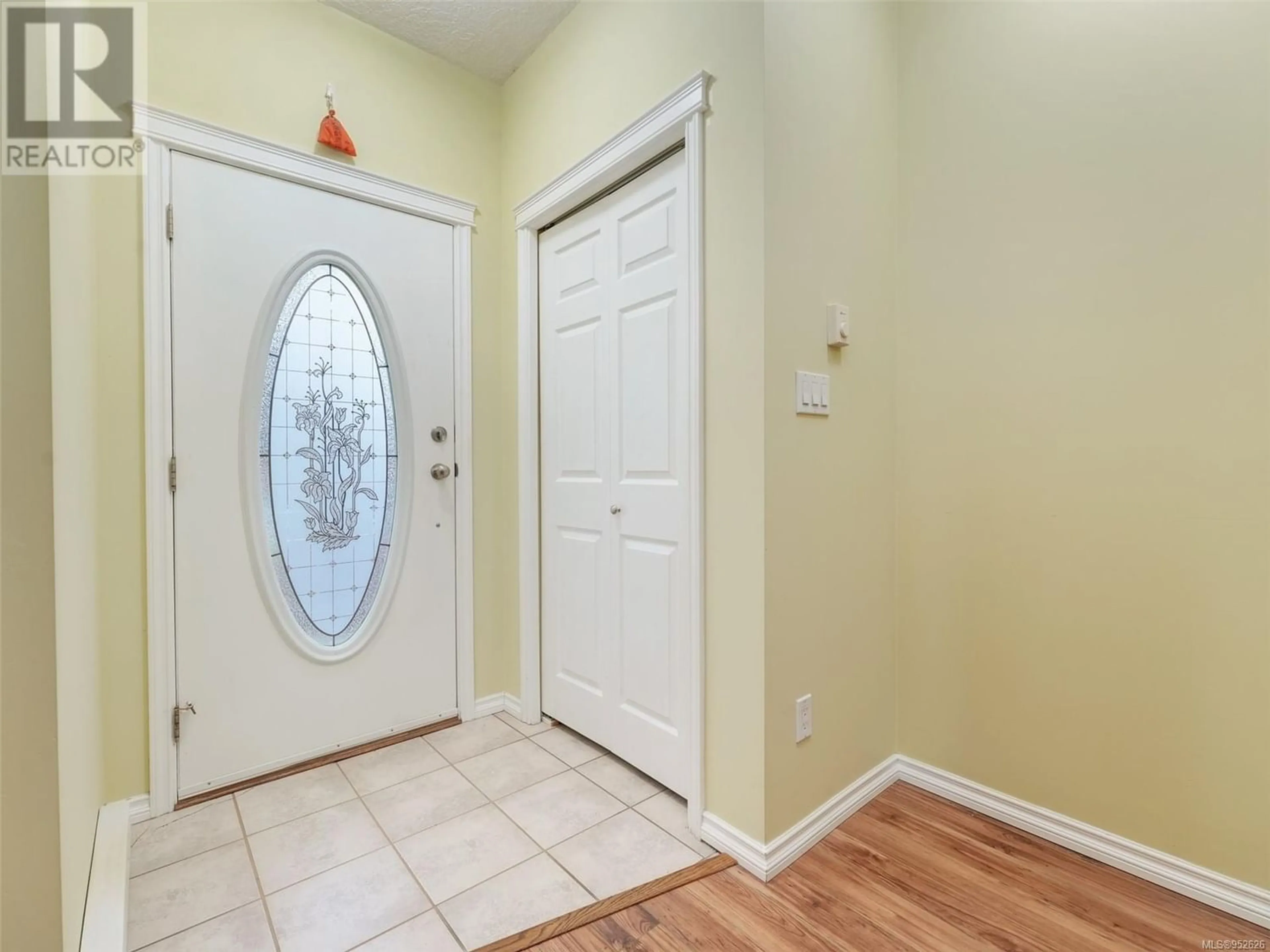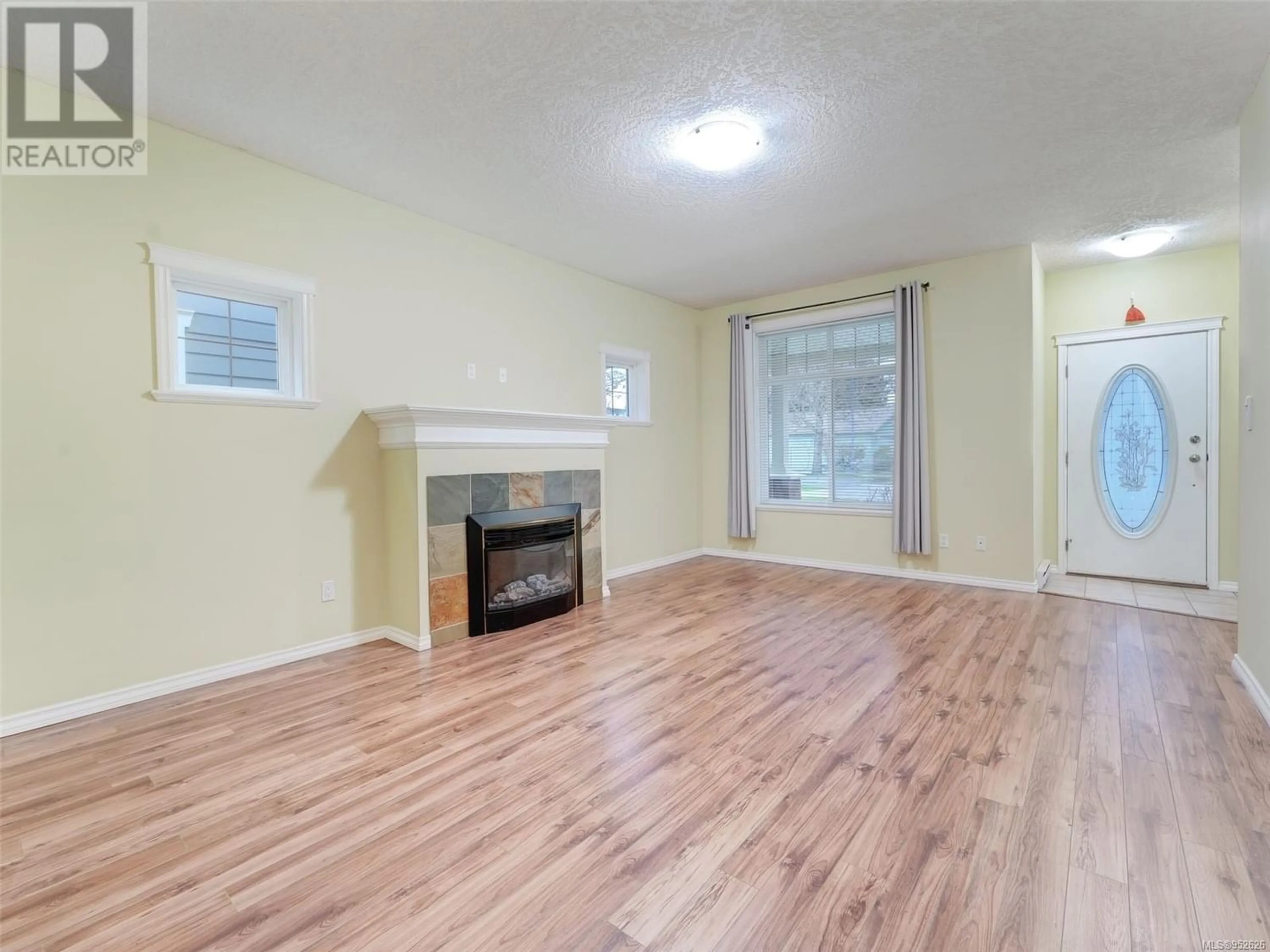627 Treanor Ave, Langford, British Columbia V9B3H6
Contact us about this property
Highlights
Estimated ValueThis is the price Wahi expects this property to sell for.
The calculation is powered by our Instant Home Value Estimate, which uses current market and property price trends to estimate your home’s value with a 90% accuracy rate.Not available
Price/Sqft$466/sqft
Days On Market170 days
Est. Mortgage$3,599/mth
Tax Amount ()-
Description
Open House cancelled Immediate Possession. Stellar location! Well maintained Single-Family Home with no strata fee offers easy access to all Langford amenities. Main floor with 9 ft ceilings, powder room with pocket door, under-stair storage and direct garage access. Spacious living room & kitchen/dinning featuring laminate floors, electric fireplace, maple kitchen cabinets, ample counter space, pot/pan drawers, garburator & stainless fridge/stove. Garden door leads to fully fenced backyard with 170+sqft patio. Large primary bedroom with ensuite, 3 closets-1 walk-in, 2 good sized bedrooms-1 with a walk in closet & access to attic storage. Upper Floor Laundry, main bath with lots of counter space and a huge linen closet. Covered front porch, interlock double driveway-parking for 3 cars & sprinkler system. Conveniently located close to shopping, Costco, Restaurants, Coffee Shops, Thetis Lake, Bear Mountain & Highway access. Walkable to Millstream Village & Millstream Elementary School with cross walk and school zone right out front of home. Feeds to Spencer Middle and Belmont Secondary. Great Home & Value Immediate Possession (id:39198)
Property Details
Interior
Features
Second level Floor
Ensuite
Primary Bedroom
16' x 12'Bedroom
12' x 10'Bedroom
12' x 10'Exterior
Parking
Garage spaces 3
Garage type -
Other parking spaces 0
Total parking spaces 3
Property History
 25
25


