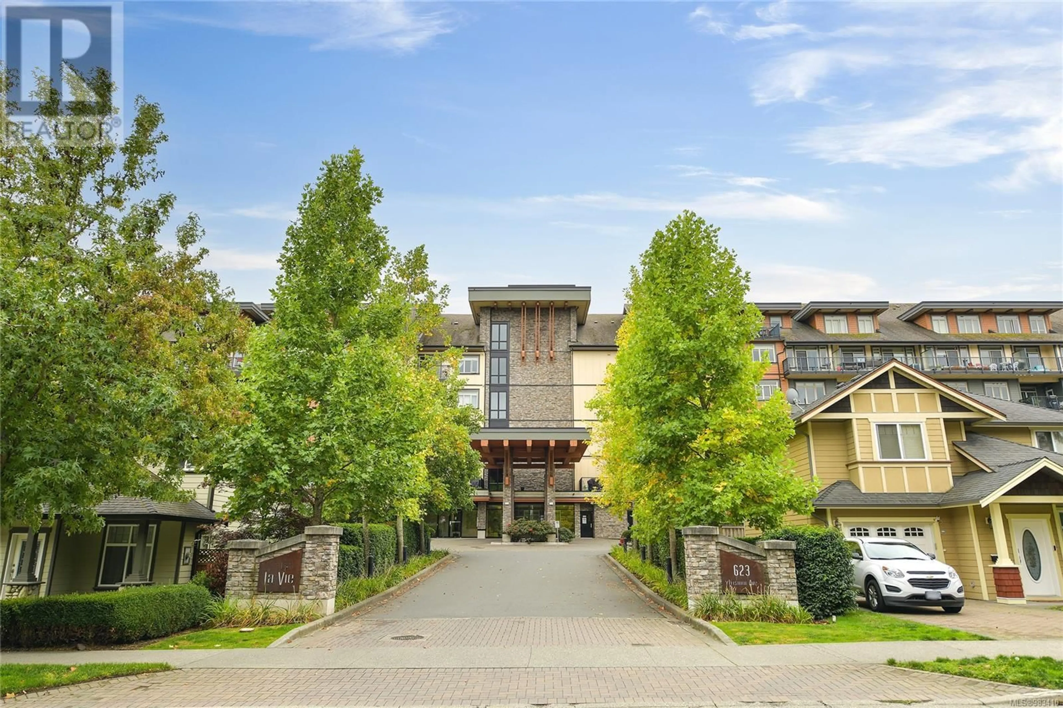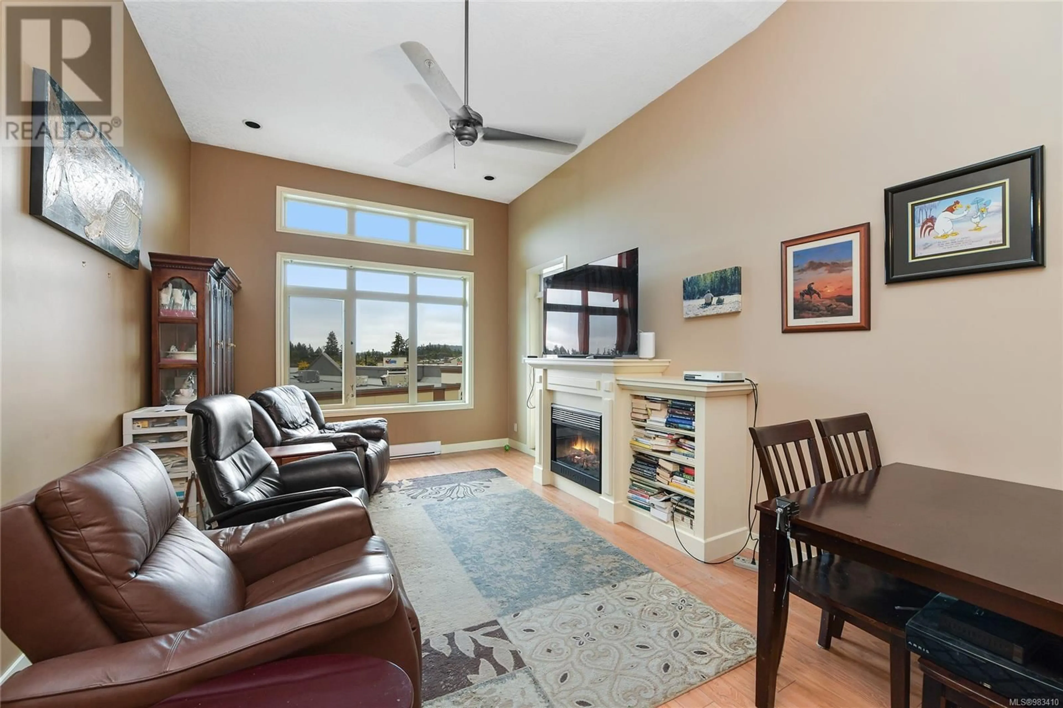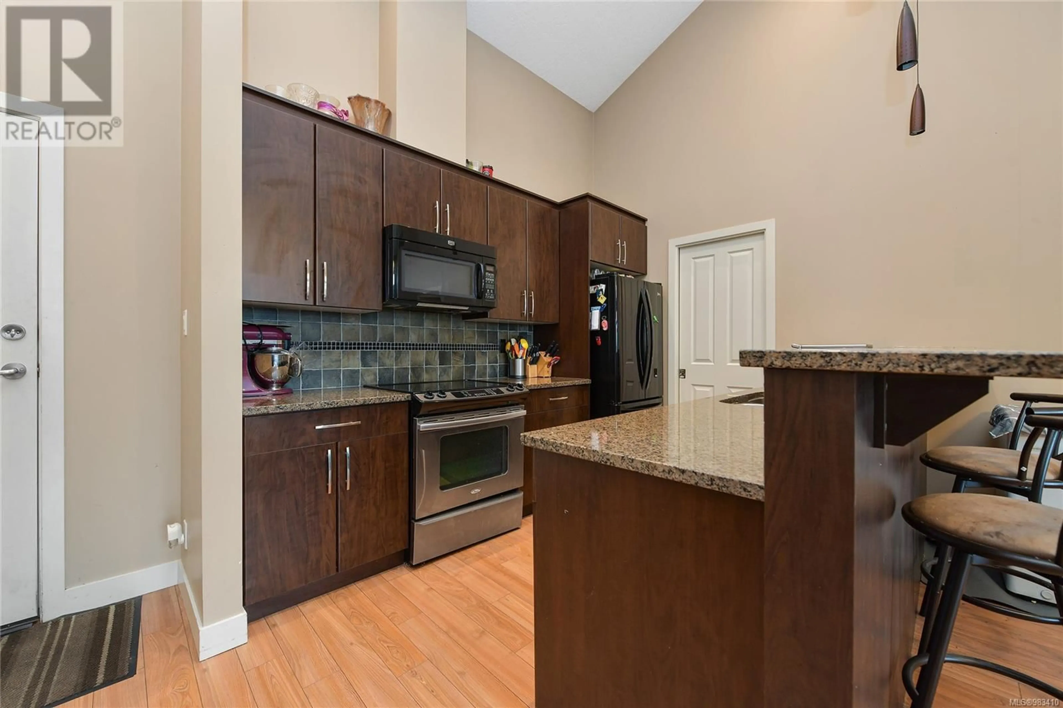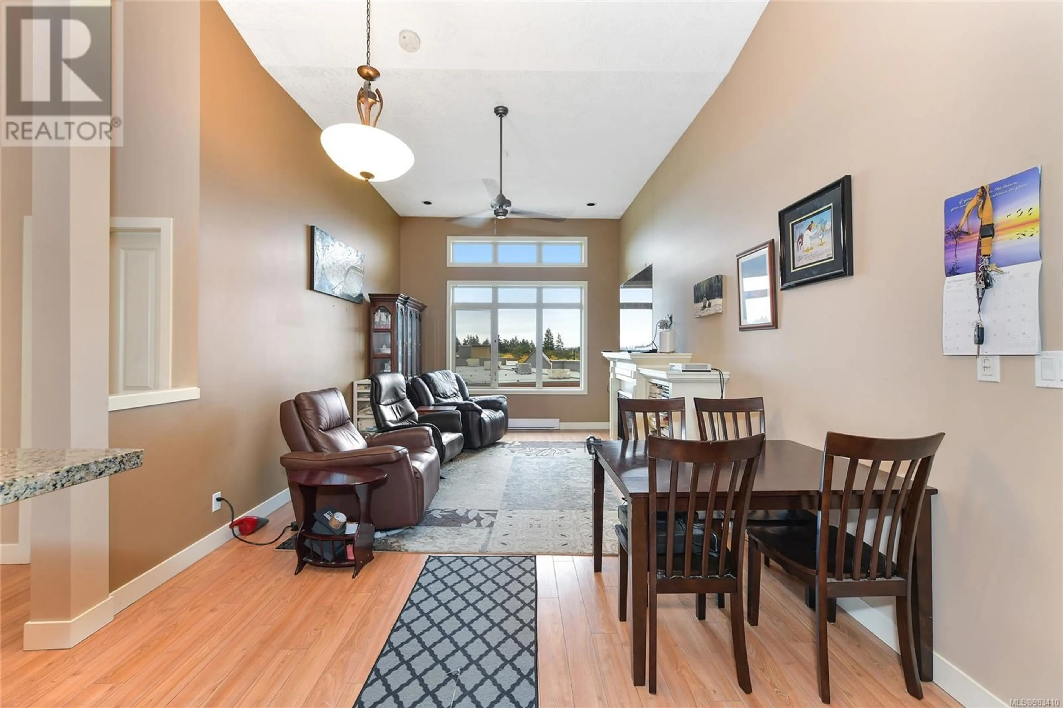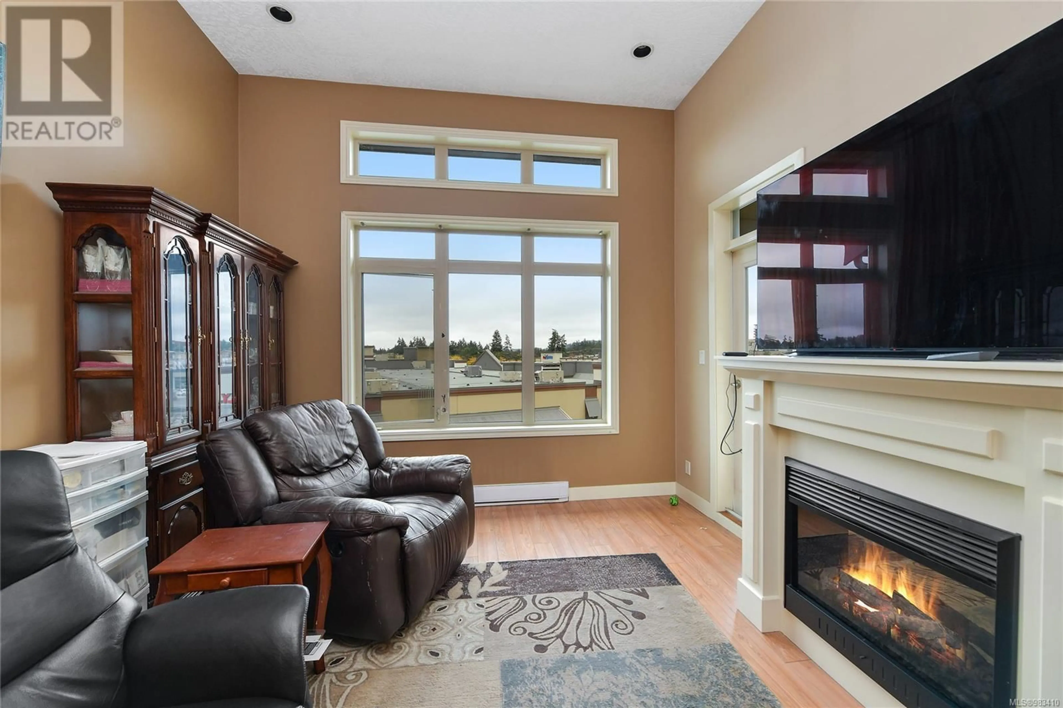621 623 Treanor Ave, Langford, British Columbia V9B0B1
Contact us about this property
Highlights
Estimated ValueThis is the price Wahi expects this property to sell for.
The calculation is powered by our Instant Home Value Estimate, which uses current market and property price trends to estimate your home’s value with a 90% accuracy rate.Not available
Price/Sqft$499/sqft
Est. Mortgage$2,426/mo
Maintenance fees$451/mo
Tax Amount ()-
Days On Market9 days
Description
Experience the best of top-floor living in this stunning South-facing 2-bedroom, 2-bathroom condo at La Vie! With awe-inspiring cathedral ceilings soaring over 13 feet, this suite is truly a must-see. The efficient and spacious floor plan includes a large pantry for added convenience. Located just steps from Millstream Village, you’ll have everything you need right at your fingertips—no car required! Plus, you can easily access the Galloping Goose Trail in minutes for outdoor adventures. Enjoy breathtaking views from your private deck, accessible from both the bedroom and living room. The unit features elegant Brazilian granite countertops, an electric fireplace, a ceiling fan, and stylish West Coast finishes. This condo also offers secure bike storage and it comes with two dedicated parking spots for added ease and convenience! (id:39198)
Property Details
Interior
Features
Main level Floor
Ensuite
Bedroom
13' x 10'Bathroom
Primary Bedroom
13' x 11'Exterior
Parking
Garage spaces 2
Garage type -
Other parking spaces 0
Total parking spaces 2
Condo Details
Inclusions

