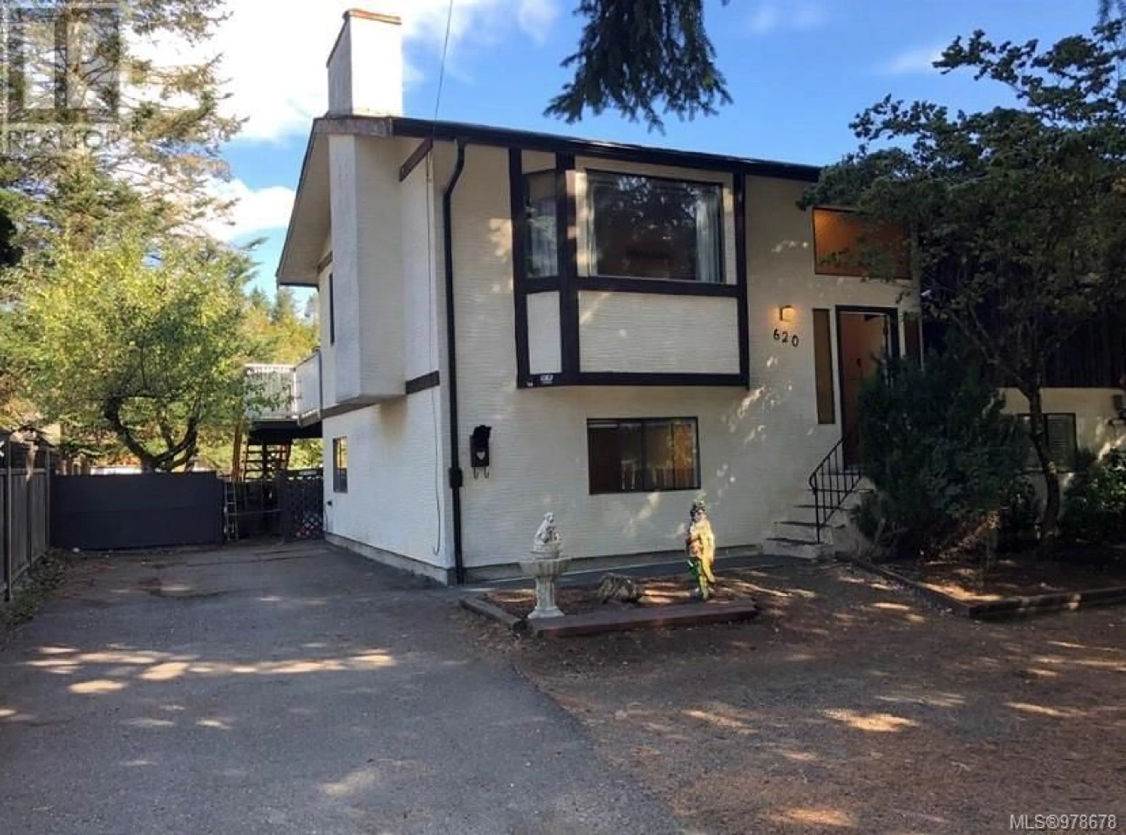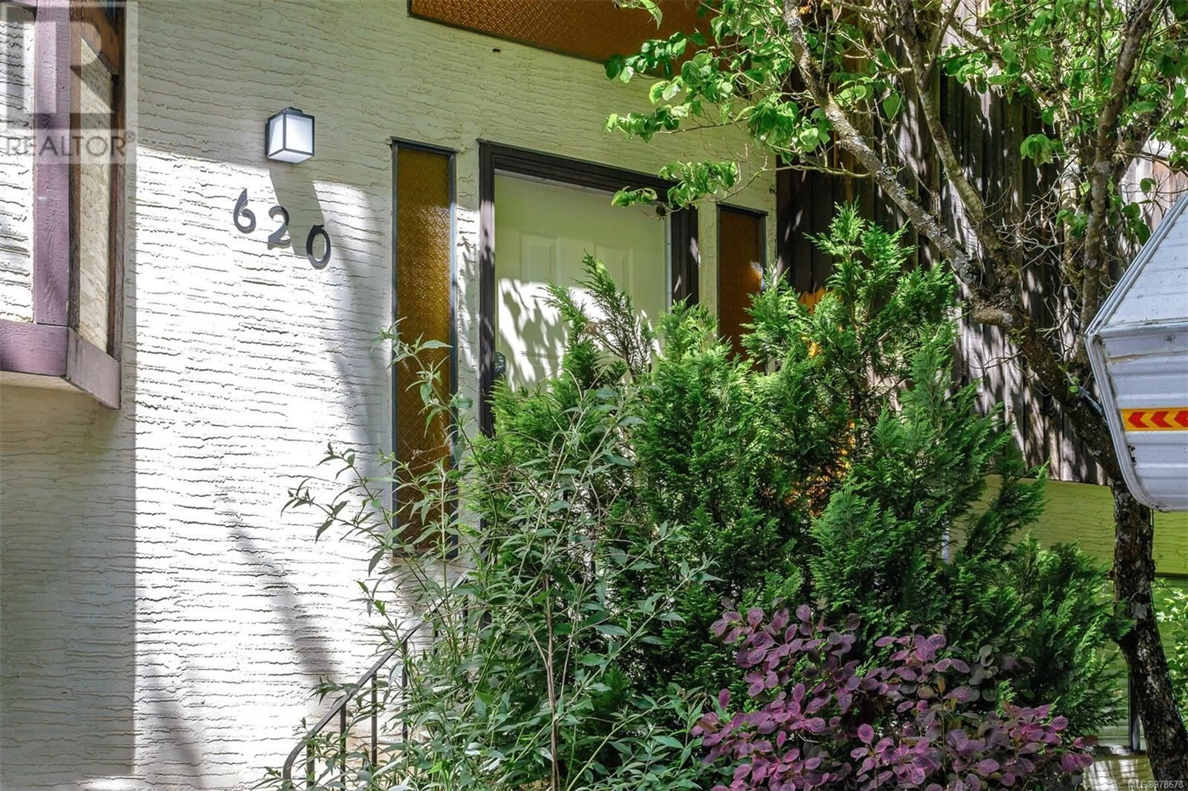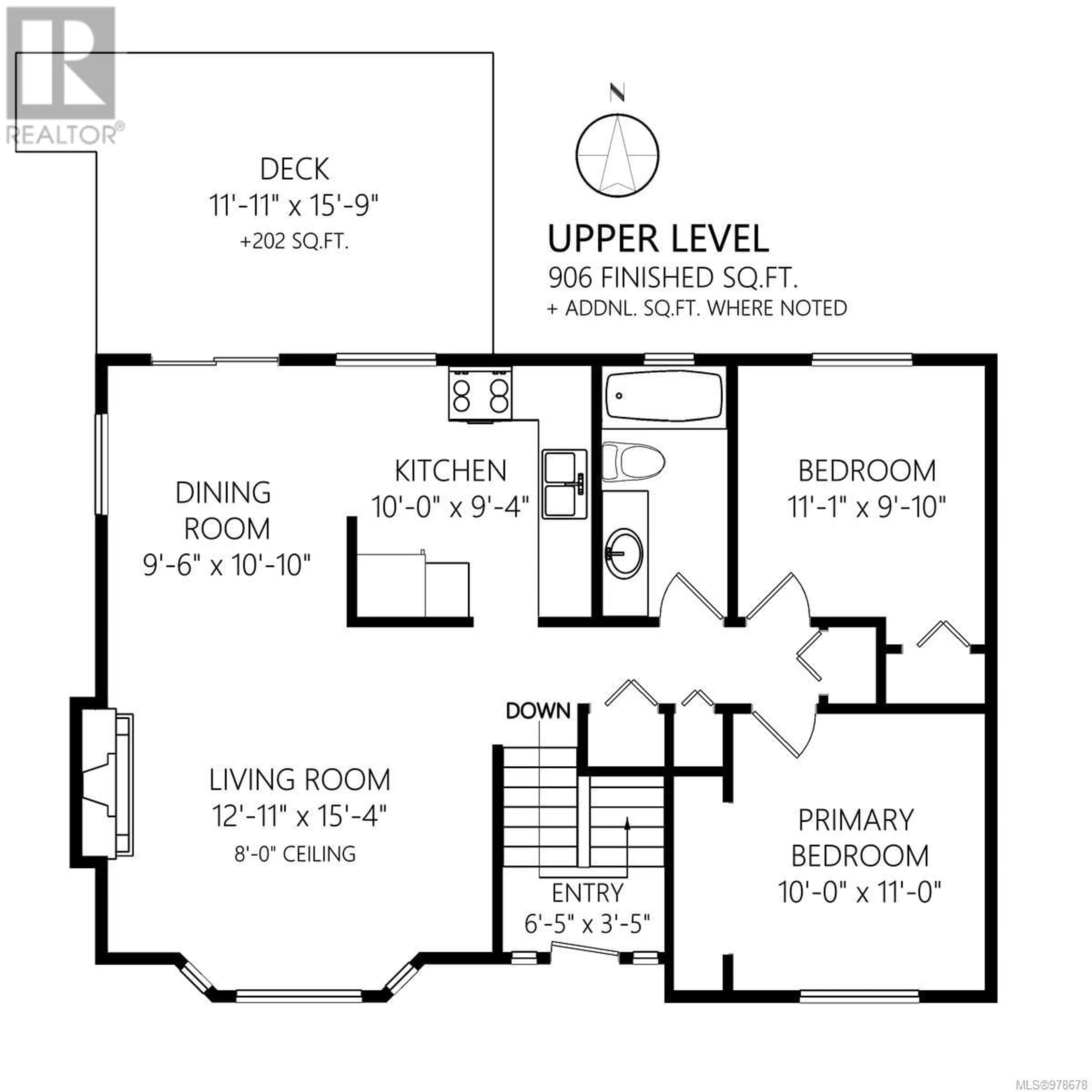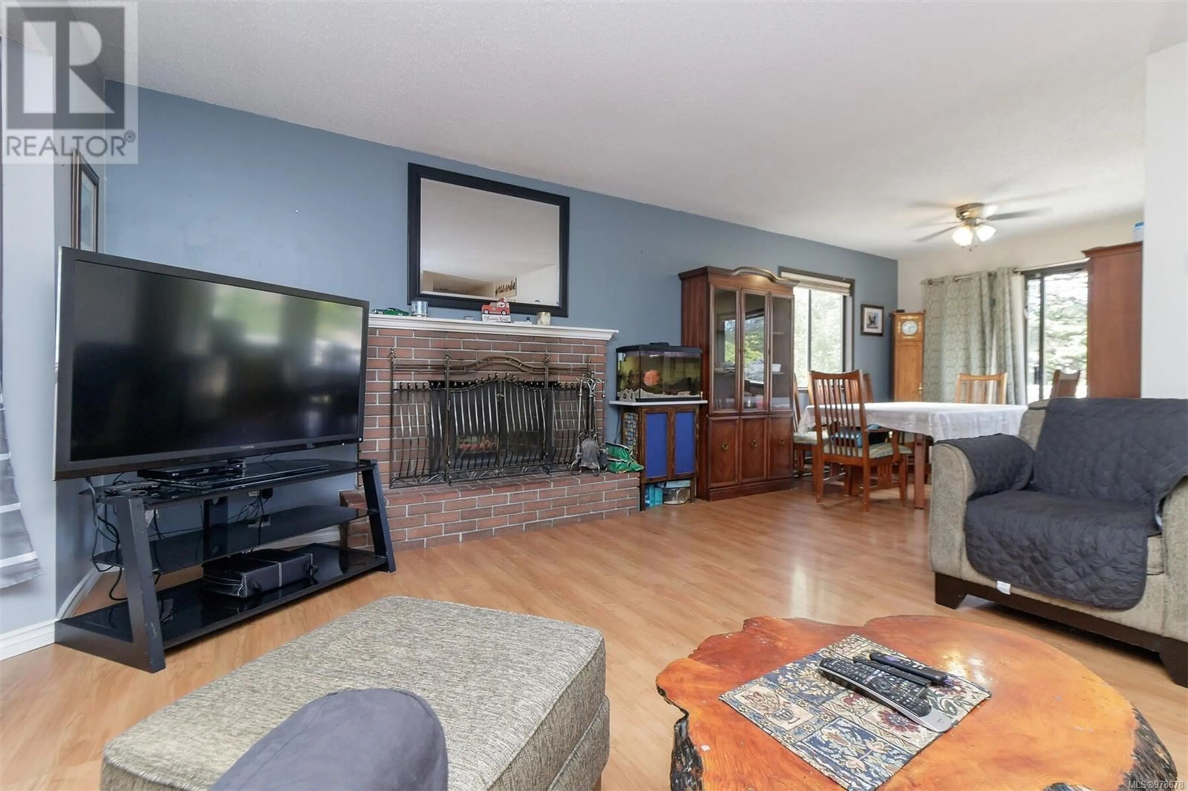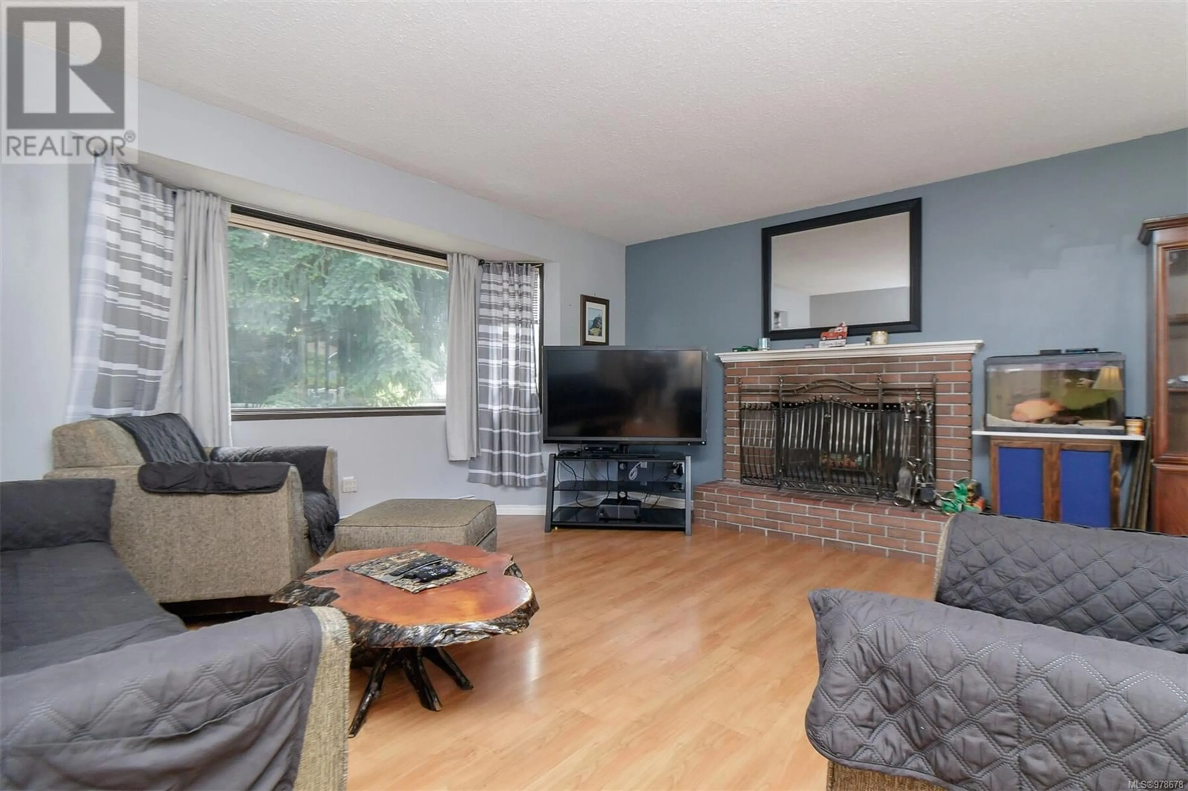620 Treanor Ave, Langford, British Columbia V9B5B9
Contact us about this property
Highlights
Estimated ValueThis is the price Wahi expects this property to sell for.
The calculation is powered by our Instant Home Value Estimate, which uses current market and property price trends to estimate your home’s value with a 90% accuracy rate.Not available
Price/Sqft$448/sqft
Est. Mortgage$3,350/mo
Maintenance fees$2/mo
Tax Amount ()-
Days On Market86 days
Description
The PERFECT Multi-Generational home or family home for first time home buyers. A wonderful non-conforming half duplex with a $2 Annual Strata Fee operates as a detached single family house with its own mortgage helper. Main includes a spacious living room with plenty of natural light with its south facing bay window, kitchen, and dining with direct access to your fully fenced private backyard which offers a huge sunny deck and plenty of space for children and pets. The Primary, a 2nd bedroom, and a 4pc bath complete this main level. The lower level consists of your laundry area and a flex room which could be a 3rd bed/flex room attached to the main. It could also be added to the existing 1 bedroom suite to form a 2 bedroom rental. Enough parking and outdoor space for both an RV and boat. Currently Grossing 6.5% ROI Located to everything the South Island has to offer with Millstream Elementary School literally 20 yards away. Walking distance to Costco, upcoming Tesla center, shopping, and restaurants. (id:39198)
Property Details
Interior
Features
Lower level Floor
Laundry room
6 ft x 6 ftLiving room
12 ft x 11 ftBedroom
15 ft x 11 ftBedroom
12 ft x 13 ftExterior
Parking
Garage spaces 6
Garage type Stall
Other parking spaces 0
Total parking spaces 6
Condo Details
Inclusions

