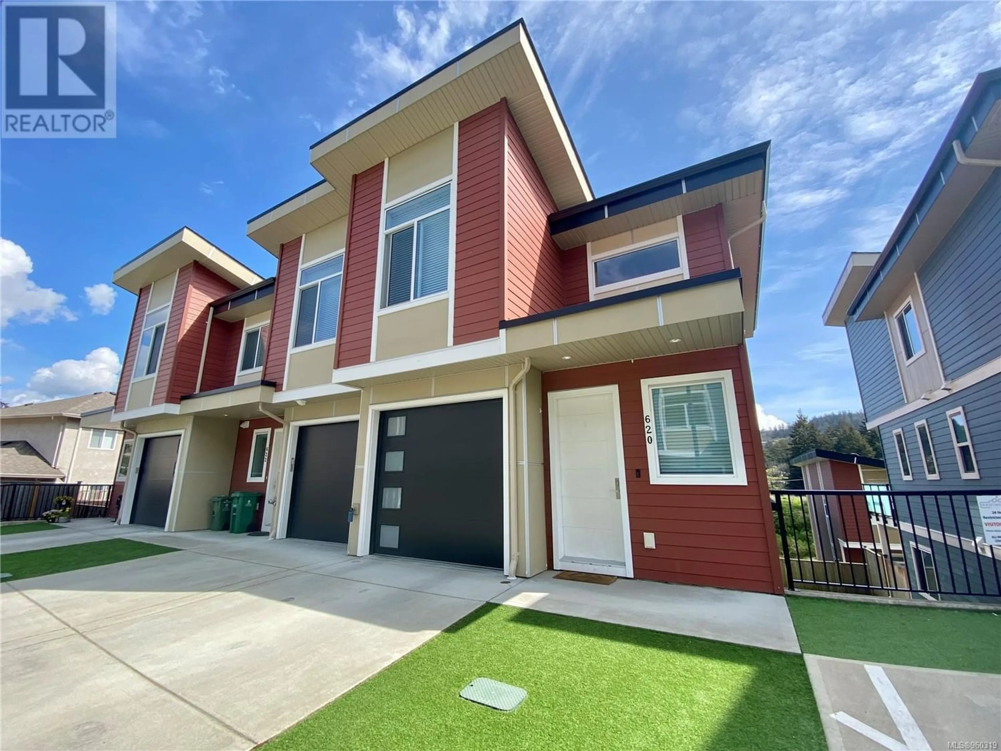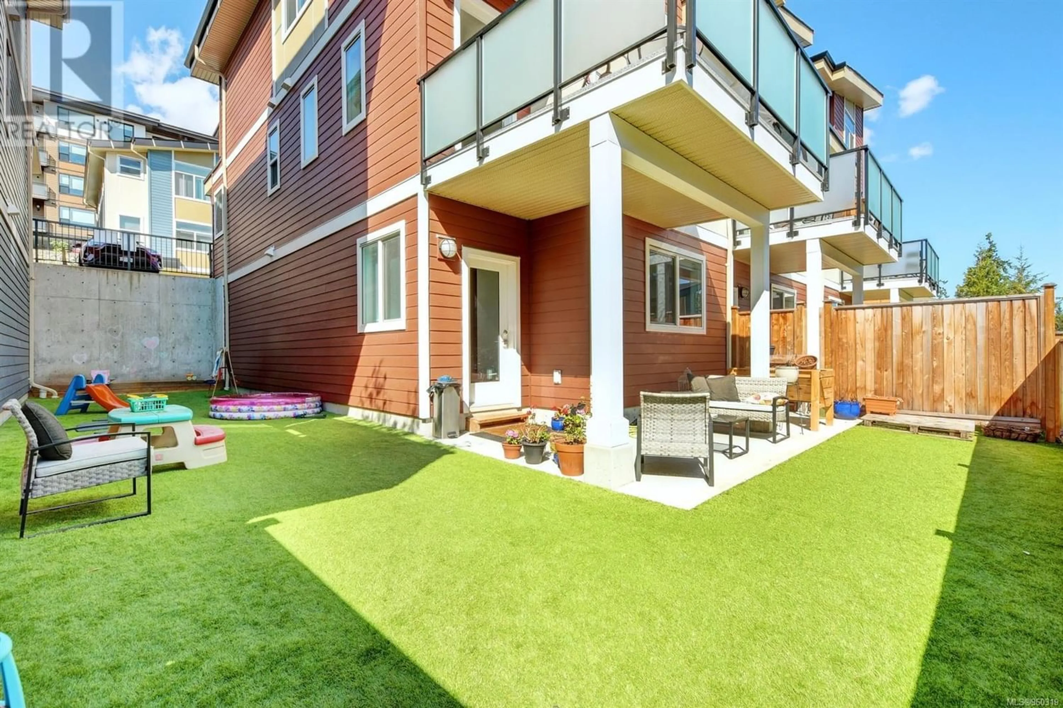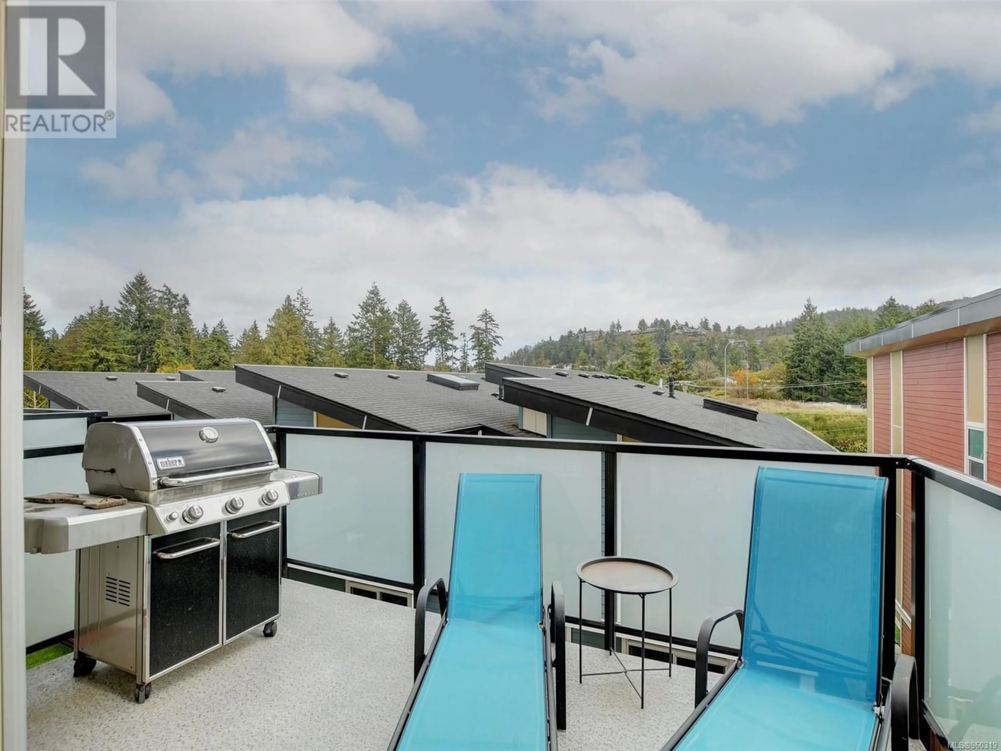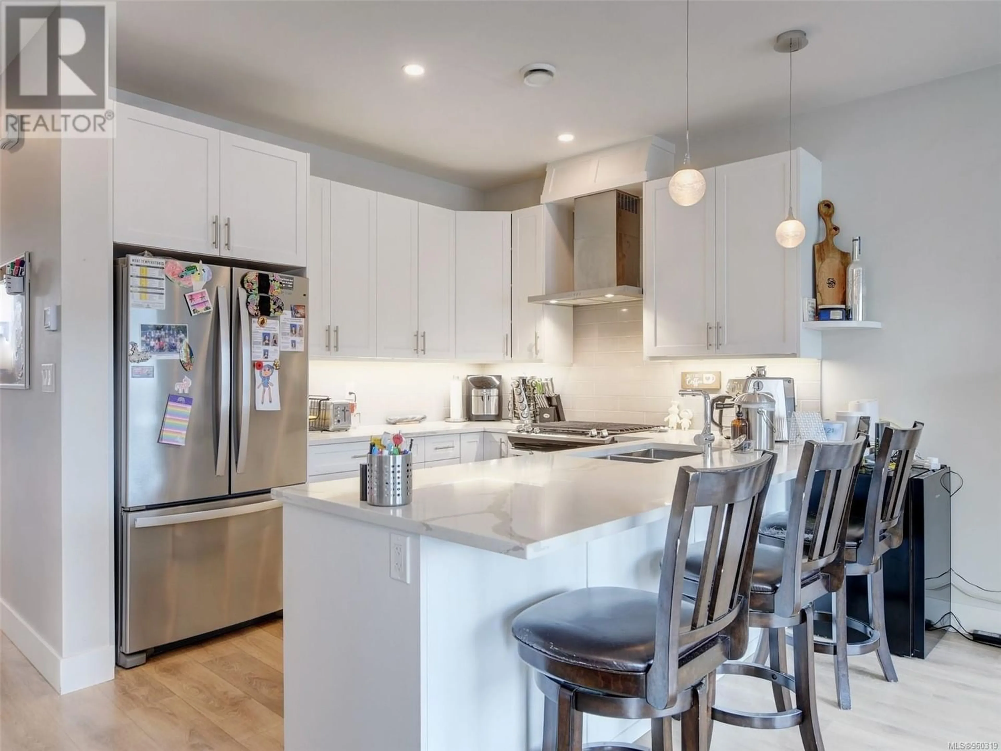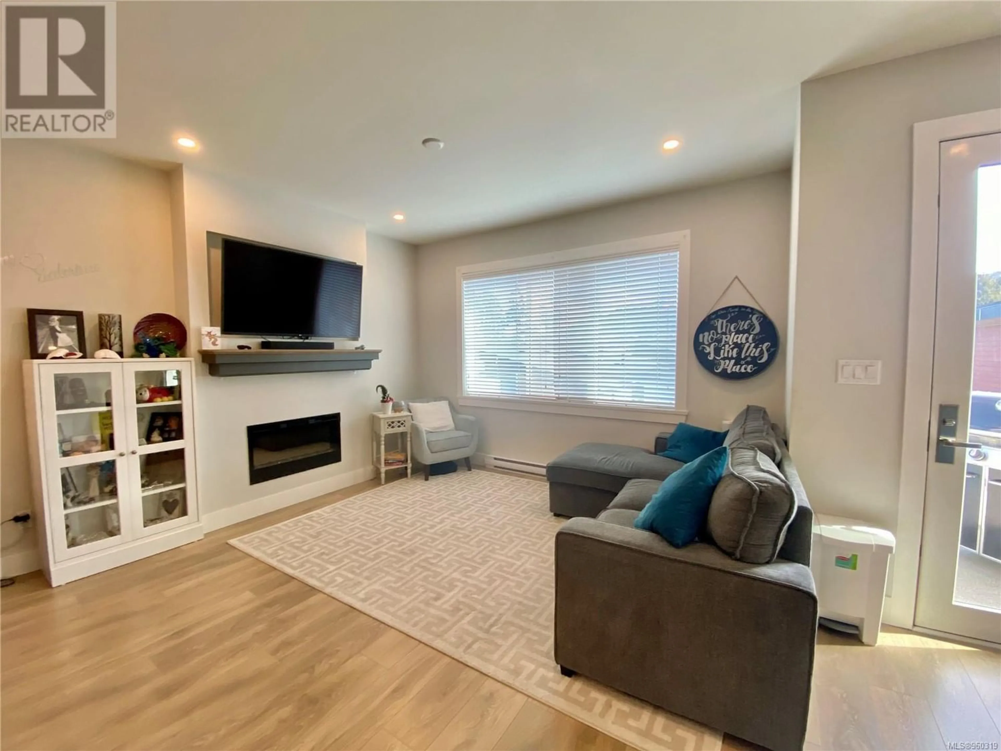620 Selwyn Close, Langford, British Columbia V9B0Z2
Contact us about this property
Highlights
Estimated ValueThis is the price Wahi expects this property to sell for.
The calculation is powered by our Instant Home Value Estimate, which uses current market and property price trends to estimate your home’s value with a 90% accuracy rate.Not available
Price/Sqft$352/sqft
Est. Mortgage$3,435/mo
Maintenance fees$375/mo
Tax Amount ()-
Days On Market270 days
Description
Welcome to 620 Selwyn Close - This 4 bedroom, 4 bathroom townhouse is an end unit offering 2,200sqft of living space and one of the largest yards in the complex! Built in 2019 the main floor has an open concept design with the kitchen featuring a breakfast bar, stainless steel appliances (gas stove), tile backsplash & under cabinet lighting. The living room features an electric fireplace and dedicated dining area which opens to the back deck (w/gas BBQ hookup). On the second floor you'll find the primary bedroom with vaulted ceilings, a 3pce ensuite with heated floors, a second bedroom with vaulted ceilings, the third bedroom, a full 4pce main bath and separate laundry room. The lower floor offers a great flex space, including the fourth bedroom, a media/rec room, full 4pce bath and family room that opens to the covered patio and fully fenced backyard. Close to Costco, schools, hiking, world class golf courses and more. (id:39198)
Property Details
Interior
Features
Second level Floor
Laundry room
5 ft x 4 ftBedroom
11 ft x 9 ftBathroom
Bedroom
9 ft x 9 ftExterior
Parking
Garage spaces 2
Garage type -
Other parking spaces 0
Total parking spaces 2
Condo Details
Inclusions
Property History
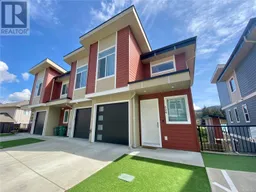 21
21
