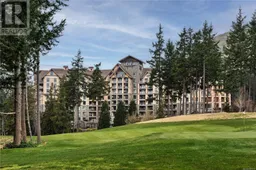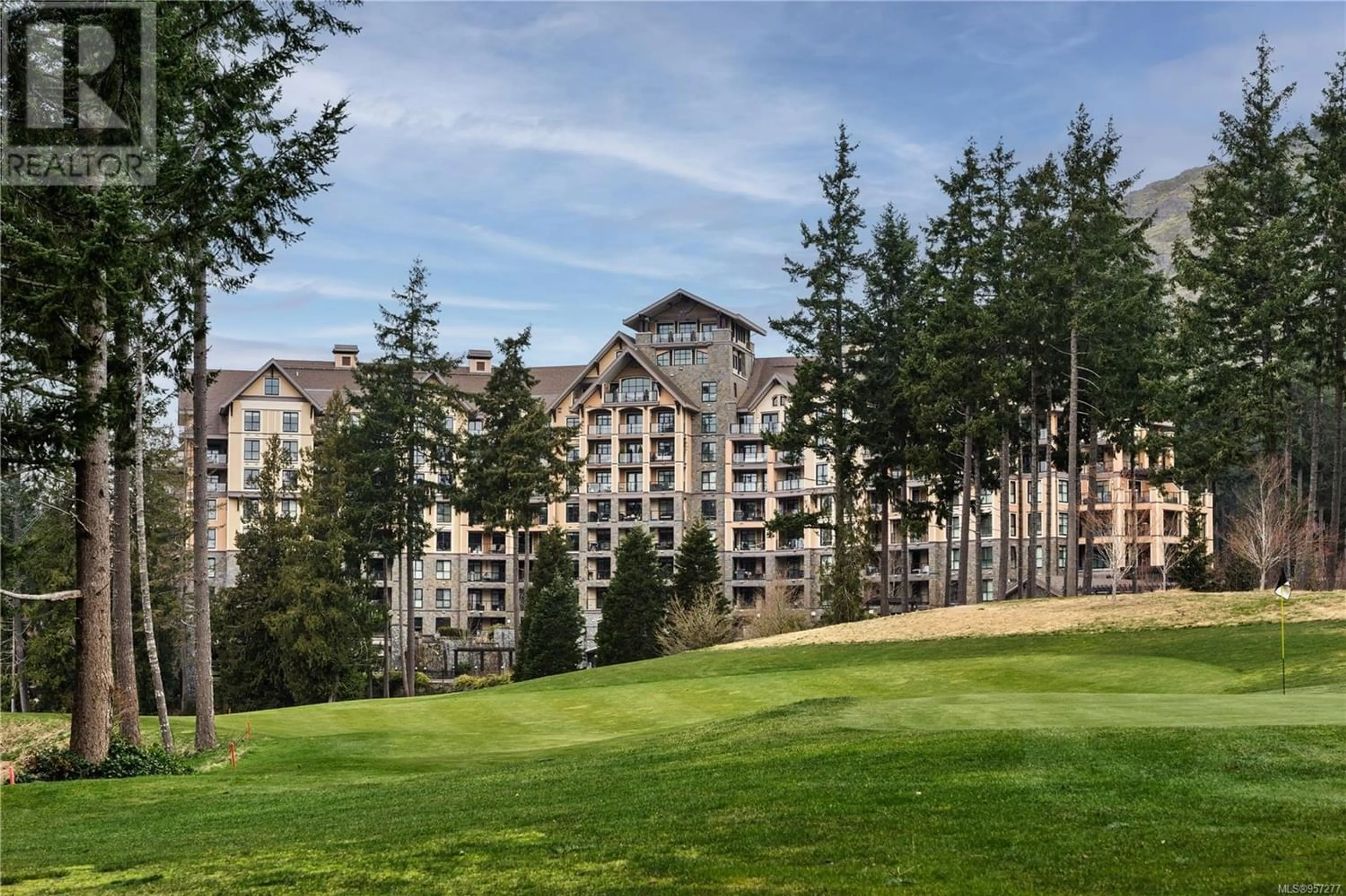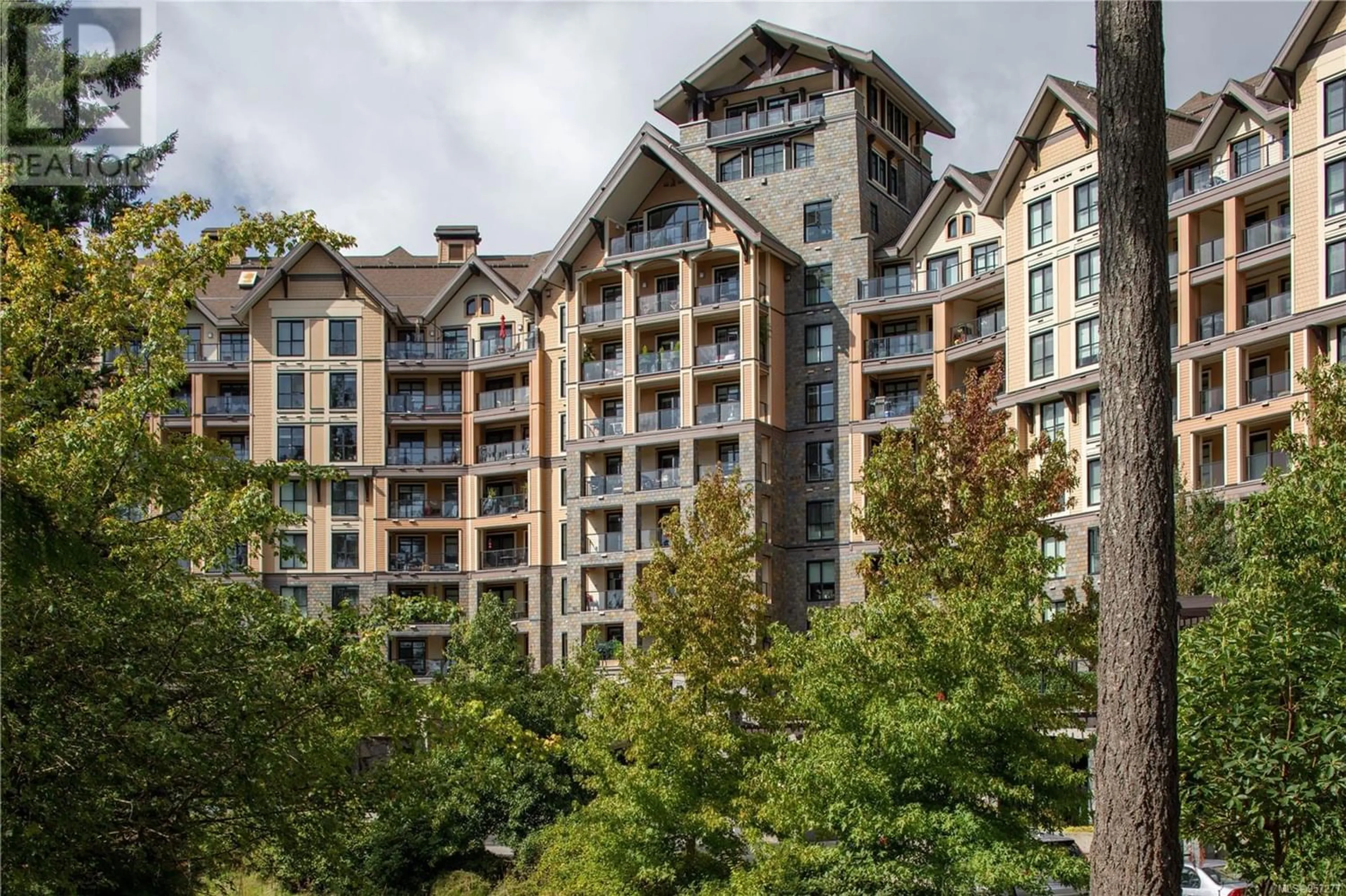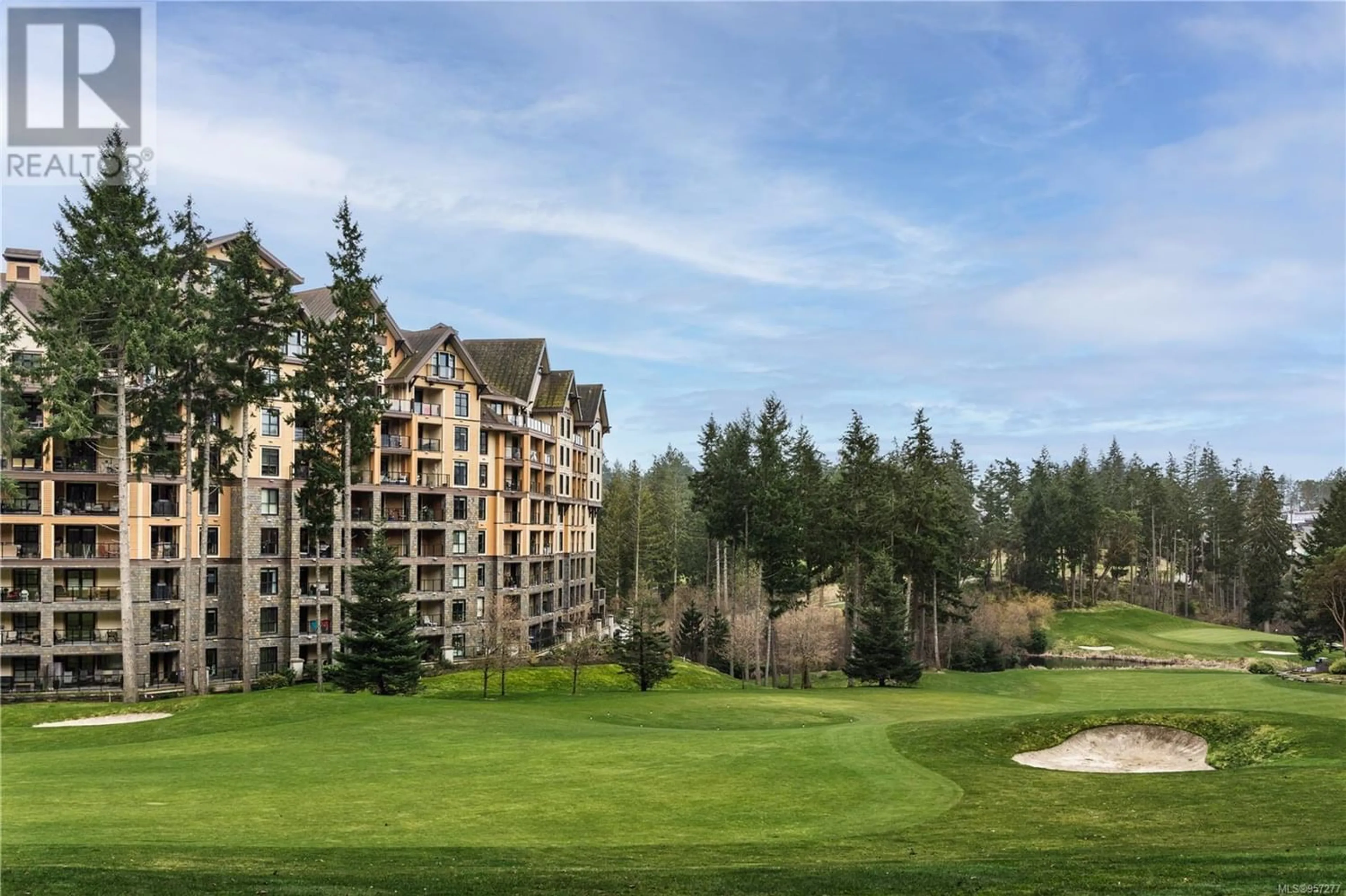620 1400 Lynburne Pl, Langford, British Columbia V9B0A4
Contact us about this property
Highlights
Estimated ValueThis is the price Wahi expects this property to sell for.
The calculation is powered by our Instant Home Value Estimate, which uses current market and property price trends to estimate your home’s value with a 90% accuracy rate.Not available
Price/Sqft$786/sqft
Days On Market115 days
Est. Mortgage$2,315/mth
Maintenance fees$304/mth
Tax Amount ()-
Description
Welcome to Bear Mountain, where you can fall in love with the vibrant community, stunning building, and luxurious lifestyle. Immerse yourself in breathtaking views of the mountains and the prestigious Jack Nicklaus Designed Golf Course, all while surrounded by the serene beauty of nature at Finlayson Reach. Inside you’ll find a spacious one bedroom one bathroom layout finished with 9ft ceilings, granite countertops, wood cabinetry, wood floors and a south facing balcony overlooking the second fairway. This steel and concrete building offers top-of-the-line amenities, including a concierge, movie theatre, and a fantastic recreation centre with a full kitchen, pool table, dart boards, and TV. Stay active with A fully equipped gym, sauna, and racquet/tennis courts. Plus, enjoy the convenience of being within walking distance to coffee shops, salons, spa, activity centre w/pool, restaurants, dog parks, hiking and biking trails! (id:39198)
Property Details
Interior
Features
Main level Floor
Balcony
9' x 6'Bathroom
Primary Bedroom
12' x 9'Kitchen
12' x 8'Exterior
Parking
Garage spaces 2
Garage type Underground
Other parking spaces 0
Total parking spaces 2
Condo Details
Inclusions
Property History
 34
34


