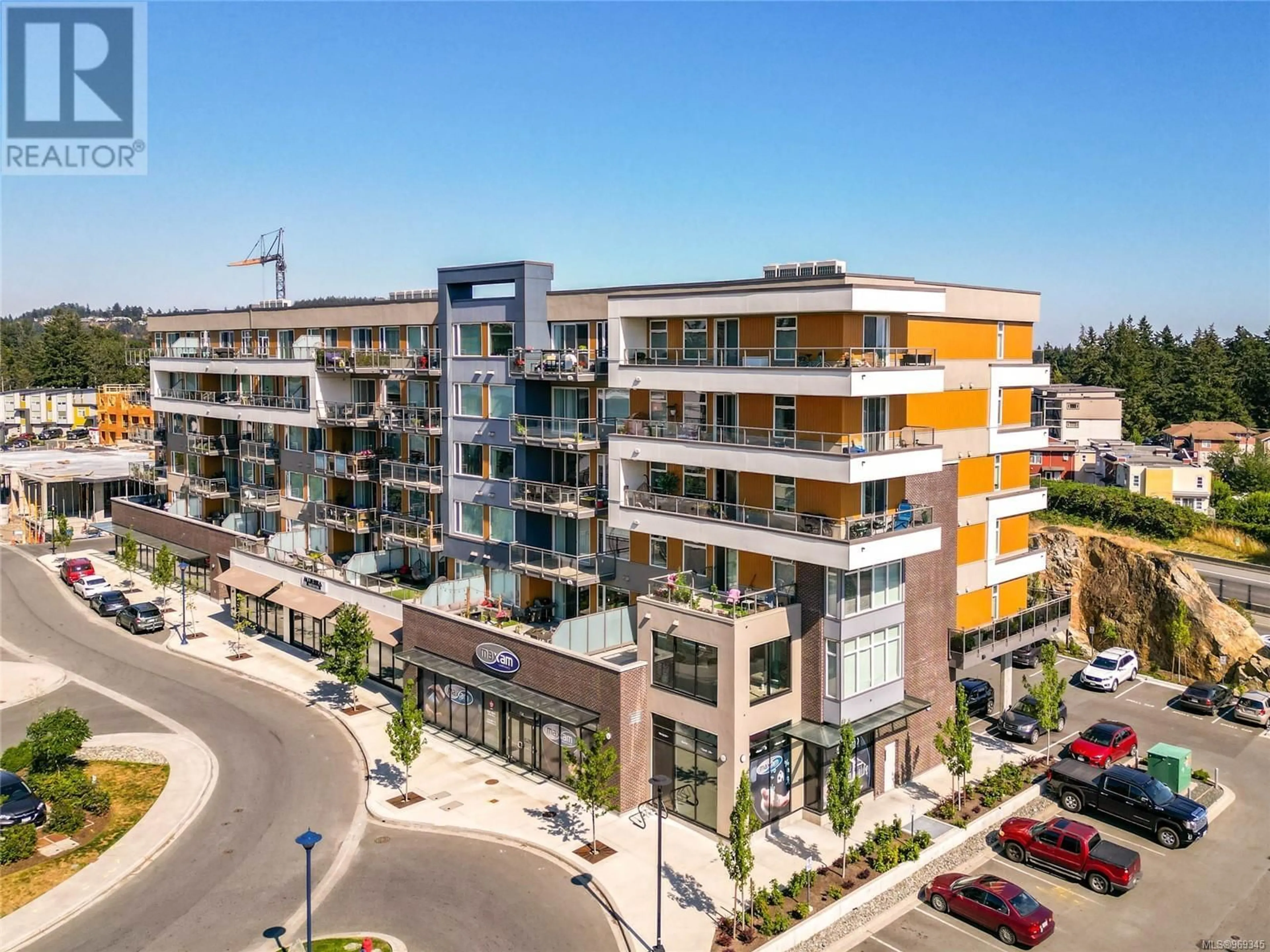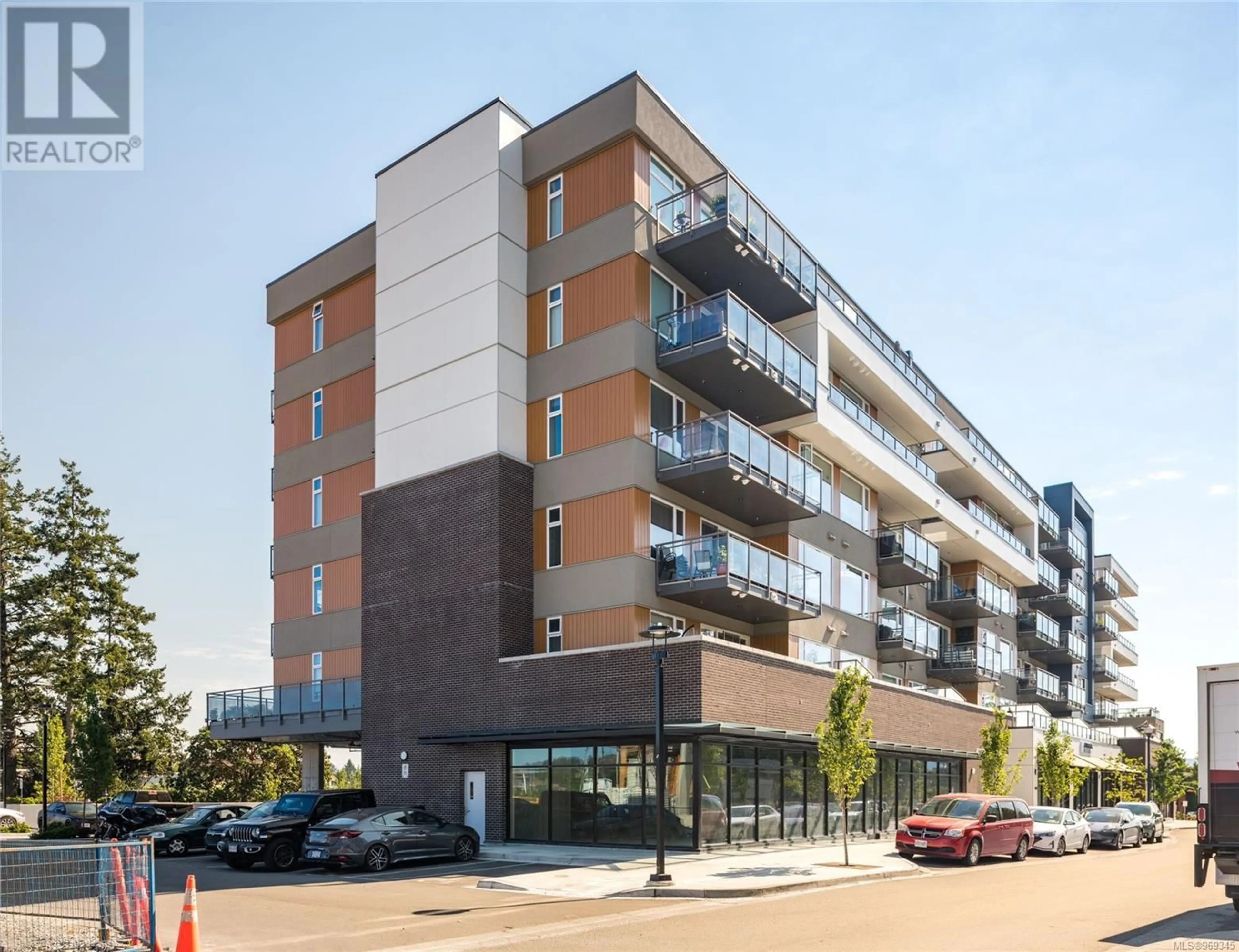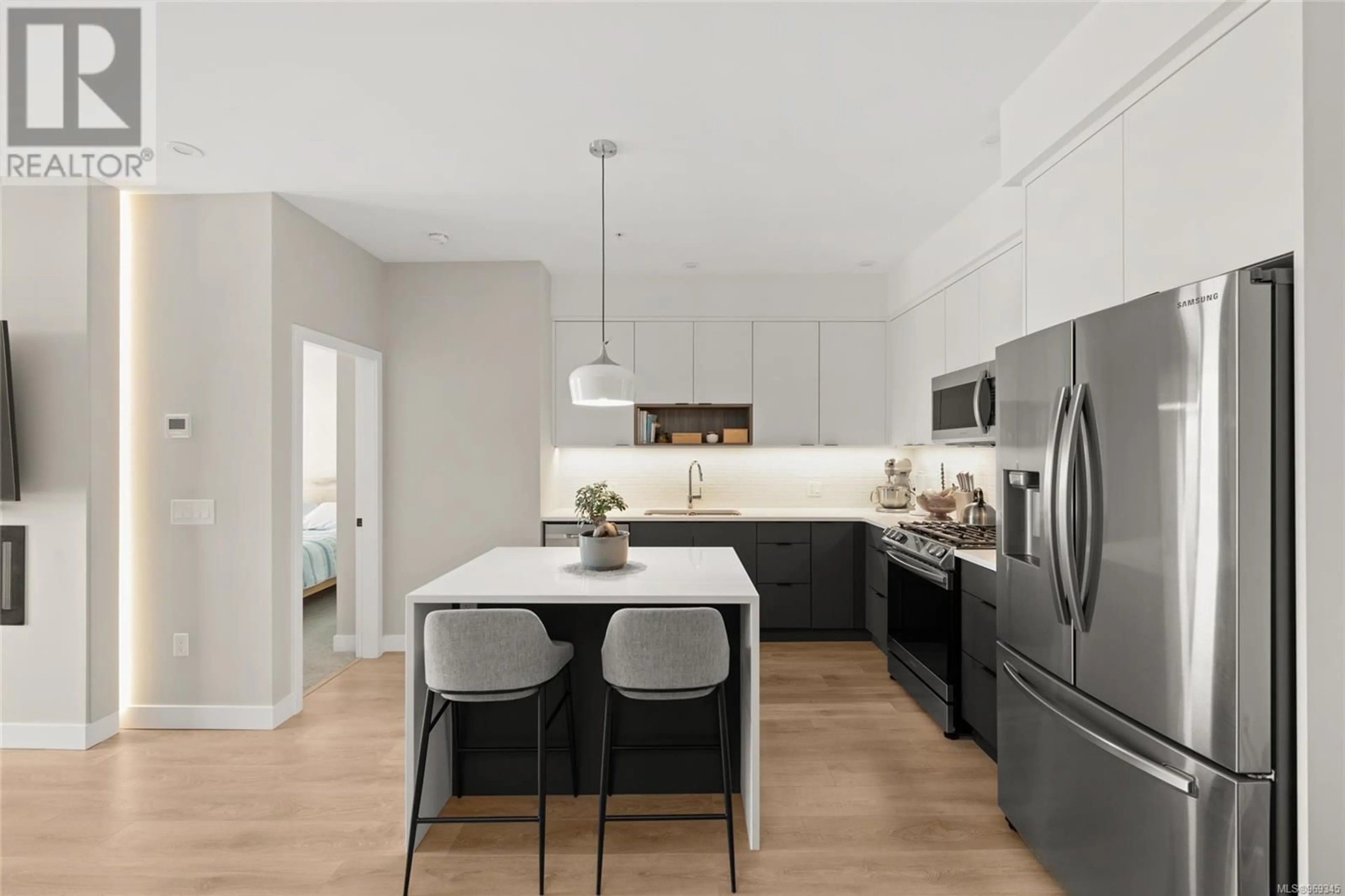611 967 Whirlaway Cres, Langford, British Columbia V9B6W6
Contact us about this property
Highlights
Estimated ValueThis is the price Wahi expects this property to sell for.
The calculation is powered by our Instant Home Value Estimate, which uses current market and property price trends to estimate your home’s value with a 90% accuracy rate.Not available
Price/Sqft$560/sqft
Days On Market26 days
Est. Mortgage$2,512/mth
Maintenance fees$347/mth
Tax Amount ()-
Description
Beautifully designed, top-floor penthouse with TWO parking stalls and TWO outdoor patios! Sunny and bright southeast-facing 2 bed, 2 bath condo with mountain views! Enjoy dinners with friends on the main deck, or morning coffees from the second balcony off the main bedroom. The interior features a spacious and open concept kitchen w quartz counters, s/s appliances incl. gas stove, island/breakfast bar, Euro laminate flooring, and a modern fireplace for cozy nights in. Offering a great layout with separation between bedrooms, allowing for comfort and privacy, the primary bed features w/i closet and en-suite bathroom. Secure underground parking for one vehicle, and additional covered space for a second car. In-suite laundry, separate storage, gas hw on demand, and ductless heat pump for heating and cooling. Gym on the main level, strata is pet friendly, rentals and all ages allowed. Located just minutes to rec center, trails, golf course, restaurants, Costco & Millstream Village. (id:39198)
Property Details
Interior
Features
Main level Floor
Balcony
1 ft x 1 ftBalcony
1 ft x 1 ftLiving room
1 ft x 1 ftKitchen
1 ft x 1 ftExterior
Parking
Garage spaces 2
Garage type -
Other parking spaces 0
Total parking spaces 2
Condo Details
Inclusions
Property History
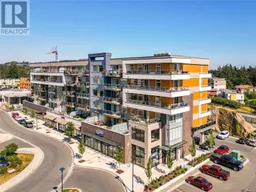 22
22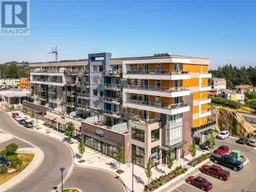 23
23
