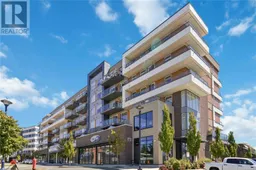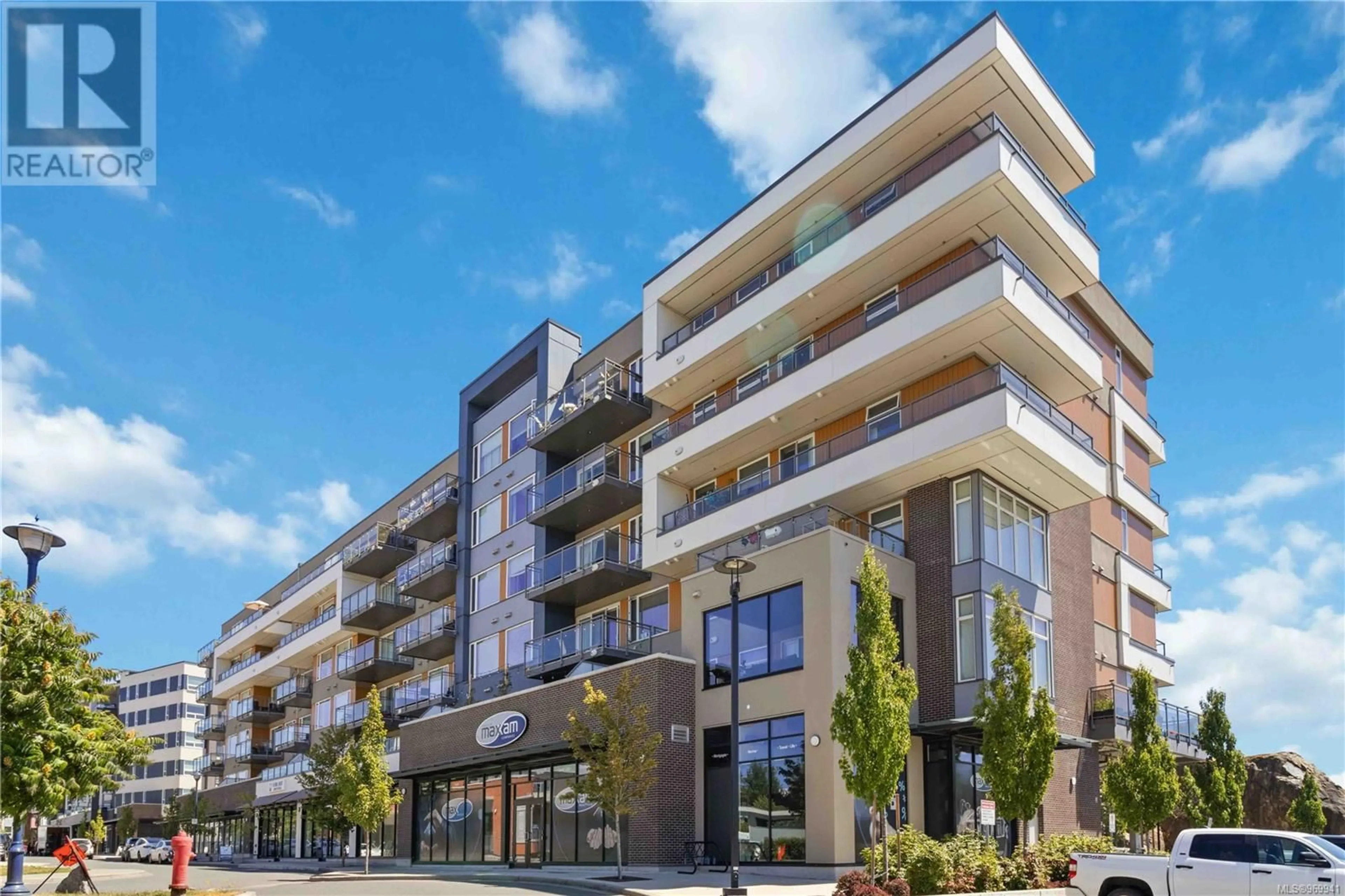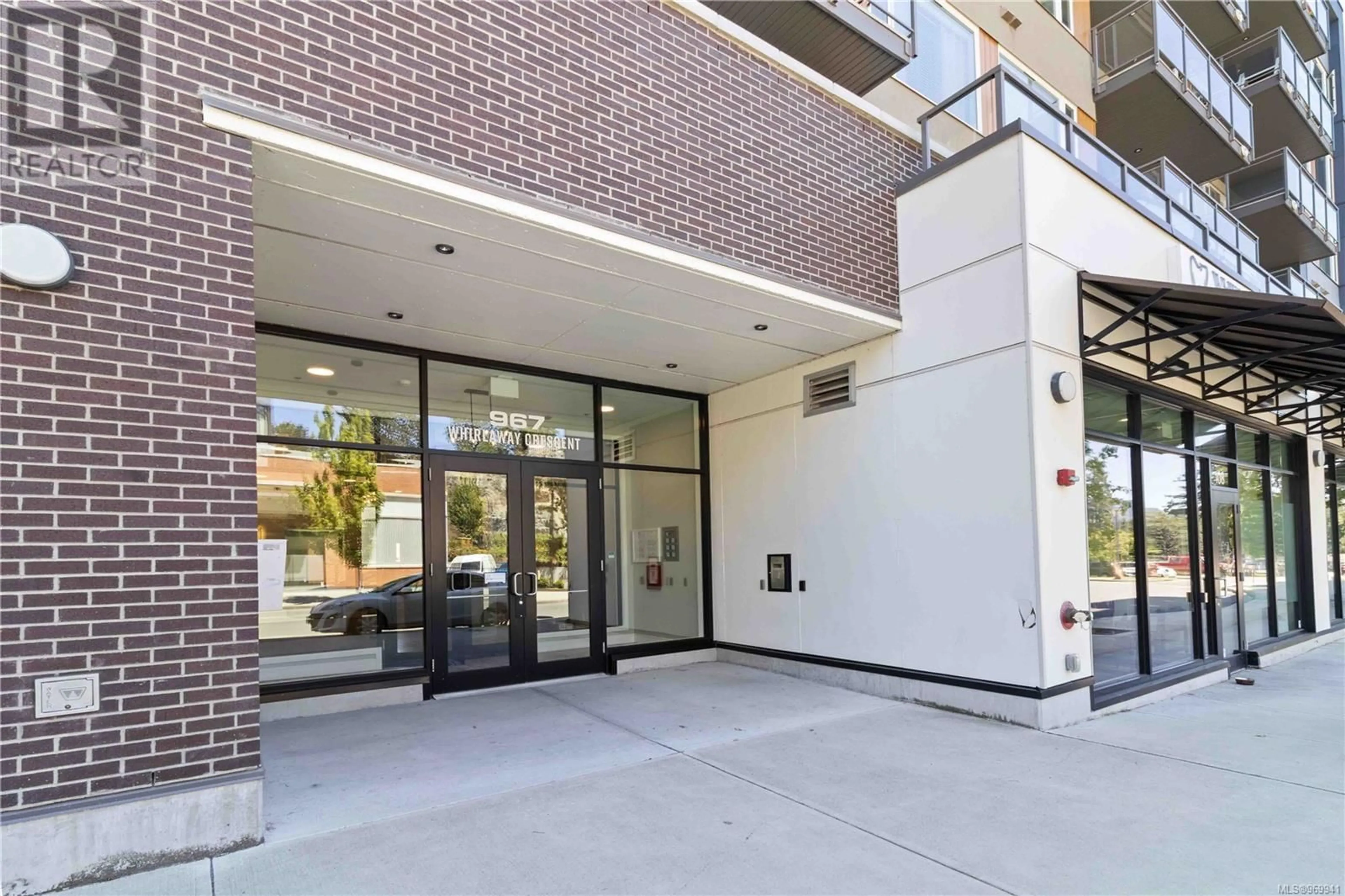608 967 Whirlaway Cres, Langford, British Columbia V9B0Y1
Contact us about this property
Highlights
Estimated ValueThis is the price Wahi expects this property to sell for.
The calculation is powered by our Instant Home Value Estimate, which uses current market and property price trends to estimate your home’s value with a 90% accuracy rate.Not available
Price/Sqft$713/sqft
Days On Market22 days
Est. Mortgage$2,619/mth
Maintenance fees$365/mth
Tax Amount ()-
Description
NEW LISTING! Welcome home to a fabulous, quiet, almost new Luxury 2 Bedroom, 2 Bathroom, 2 Balcony & full size washer & dryer. Wonderful open concept floor plan w bedms located on opposite wings of the suite w unobstructed mountain views. Primary bedrm accommodates a king bed, full ensuite & private balcony. Enjoy living w luxury amenities: commercial style gas cooktop, built-in microwave hood-fan, under-mount sink, gorgeous quartz counters, designer wood cabinetry & seamless waterfall island w breakfast bar, linear fireplace, custom & recessed lighting + mantel wall inset. Euro laminate floor, ceramic tile in bathrms, custom blinds, 2 air conditioners, hot water on demand, ductless heat pump =heating/ cooling. Upgraded full size washer & dryer, newer paint. Underground secure parking space, + storage locker. No age, pet, BBQ or rental restrictions. Nestled in the desirable area of Florence Lake, just minutes to all amenities, transit, parks & trails+5 golf courses. New Home Warranty. (id:39198)
Property Details
Interior
Features
Main level Floor
Laundry room
3 ft x 3 ftPrimary Bedroom
12 ft x 11 ftBathroom
Bedroom
12 ft x 10 ftExterior
Parking
Garage spaces 1
Garage type -
Other parking spaces 0
Total parking spaces 1
Condo Details
Inclusions
Property History
 27
27

