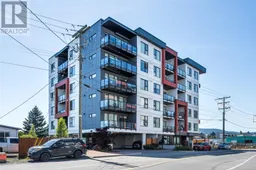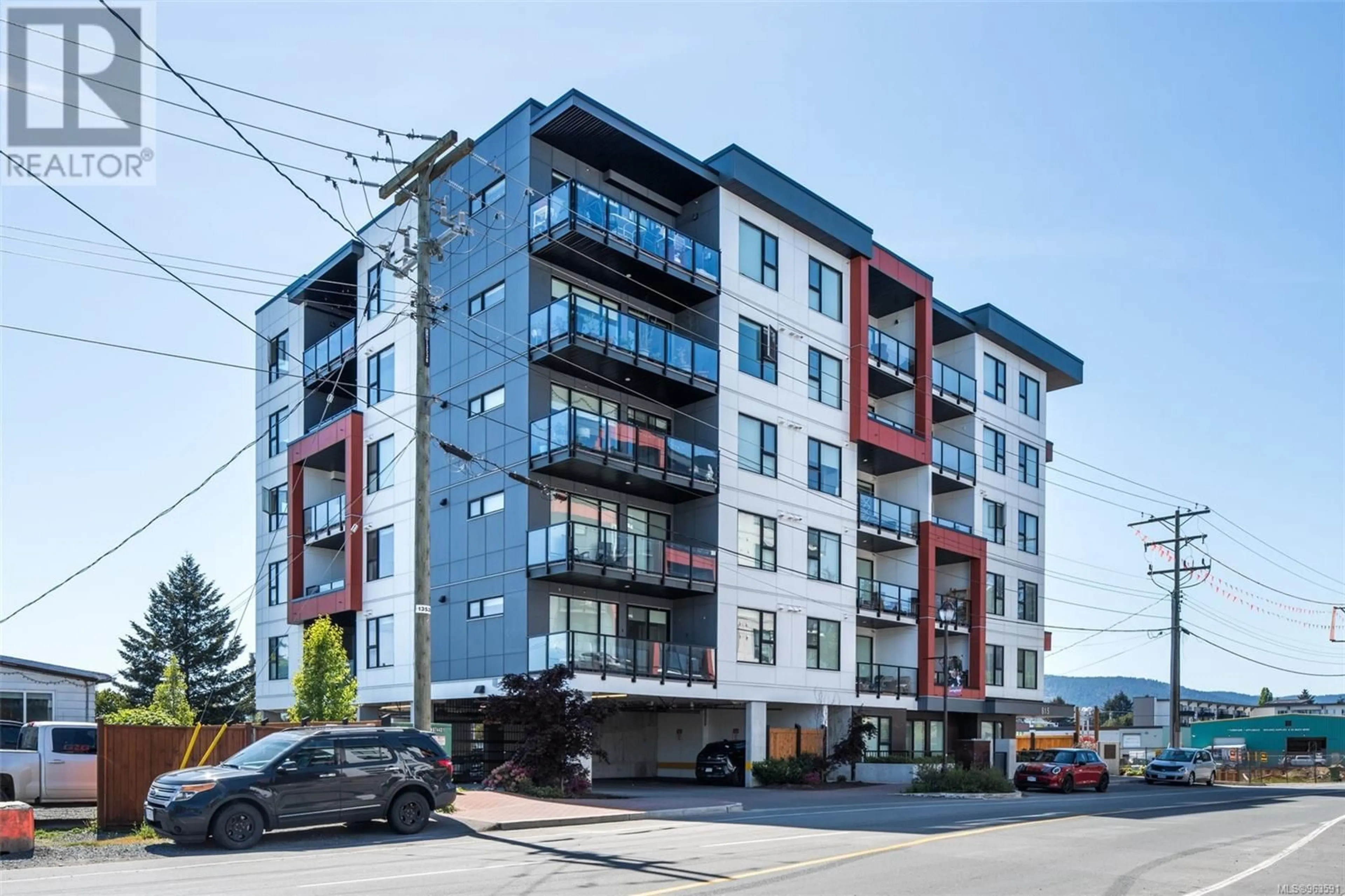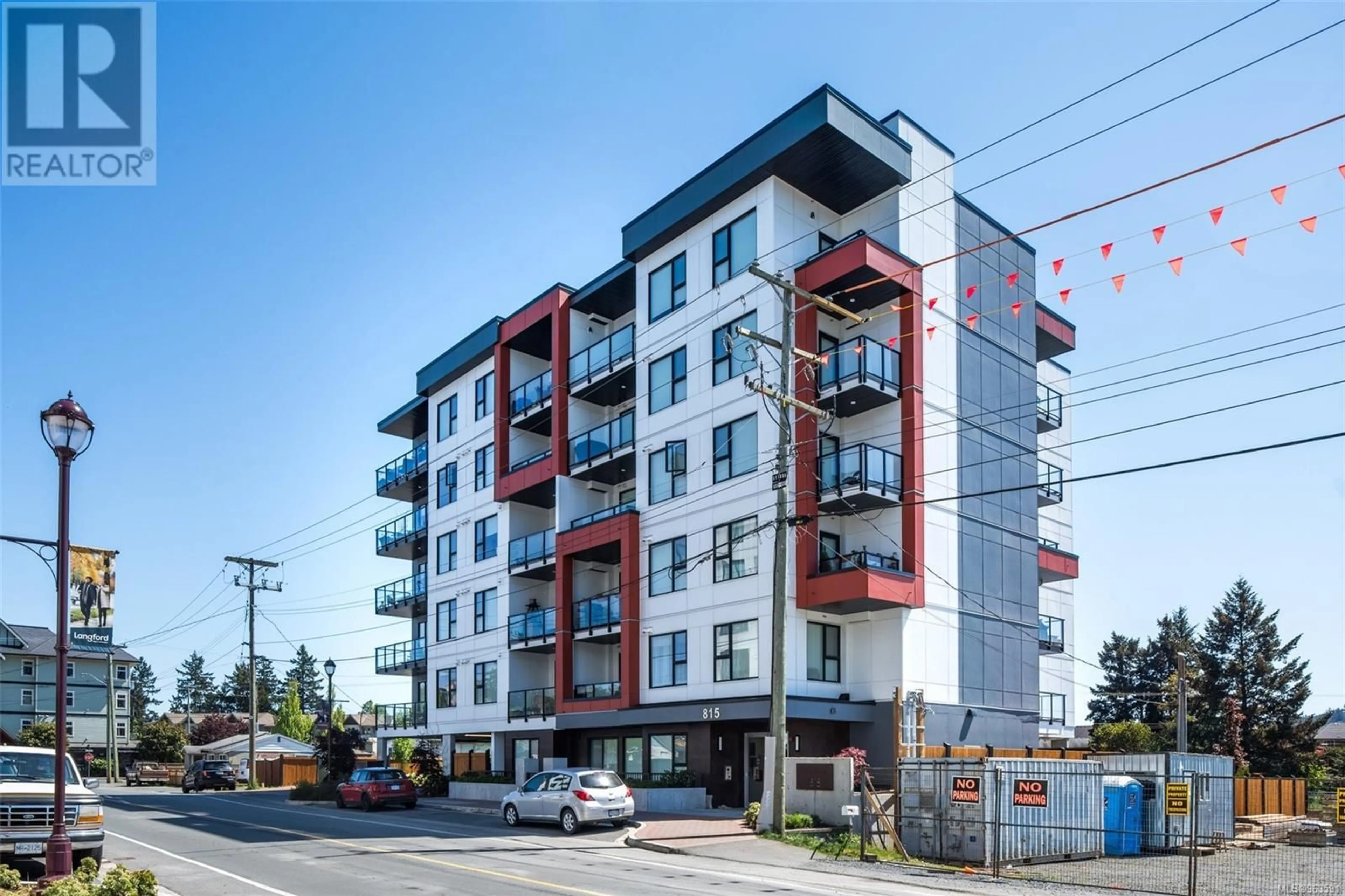606 815 Orono Ave, Langford, British Columbia V9B2T9
Contact us about this property
Highlights
Estimated ValueThis is the price Wahi expects this property to sell for.
The calculation is powered by our Instant Home Value Estimate, which uses current market and property price trends to estimate your home’s value with a 90% accuracy rate.Not available
Price/Sqft$495/sqft
Days On Market79 days
Est. Mortgage$2,727/mth
Maintenance fees$325/mth
Tax Amount ()-
Description
Welcome to Pacific Trilogy, a 2021 development located in the heart of Langford! This 2 BED PLUS DEN PENTHOUSE CORNER unit features a luxurious open flow design complemented by 10’ CEILINGS, ambient NATURAL LIGHT, oversized doors and a modern, electric fireplace. This home offers EVERYTHING YOU NEED including a STYLISH, wrap-around KITCHEN with BAR SEATING & two-toned cabinetry, an exceptionally good sized, PRIVATE & COVERED BALCONY WITH STUNNING MOUNTAIN VIEWS, 2 big bedrooms plus a DEN/OFFICE SPACE, 2 contemporary bathrooms with a TUB and a SHOWER, IN SUITE LAUNDRY AND MUCH MORE. This home is also equipped with an energy efficient HEAT PUMP so you will save money on your hydro bill. The family friendly, professionally managed strata allows RENTALS and PETS WITHOUT SIZE RESTRICTIONS. The unit comes with a COVERED PARKING SPOT and a STORAGE LOCKER. Don’t miss out on one of Langford’s most convenient locations minutes from Goldstream Village, shopping malls, restaurants & Langford Lake. (id:39198)
Property Details
Interior
Features
Main level Floor
Ensuite
Primary Bedroom
14 ft x measurements not availableBathroom
Bedroom
14'8 x 10'8Exterior
Parking
Garage spaces 1
Garage type -
Other parking spaces 0
Total parking spaces 1
Condo Details
Inclusions
Property History
 28
28

