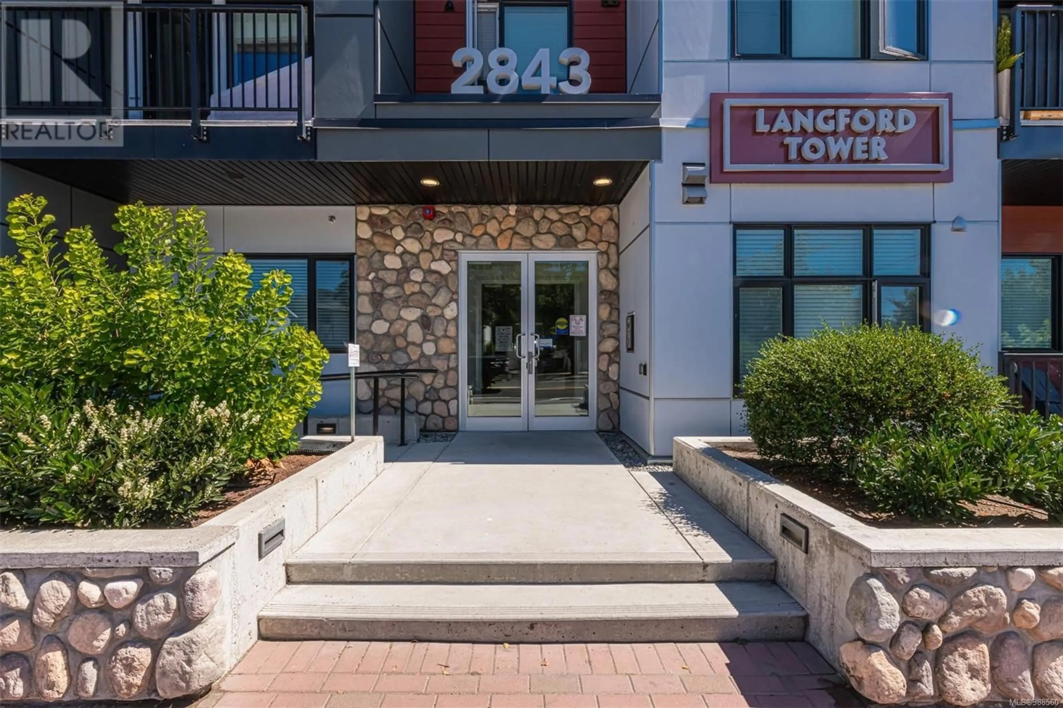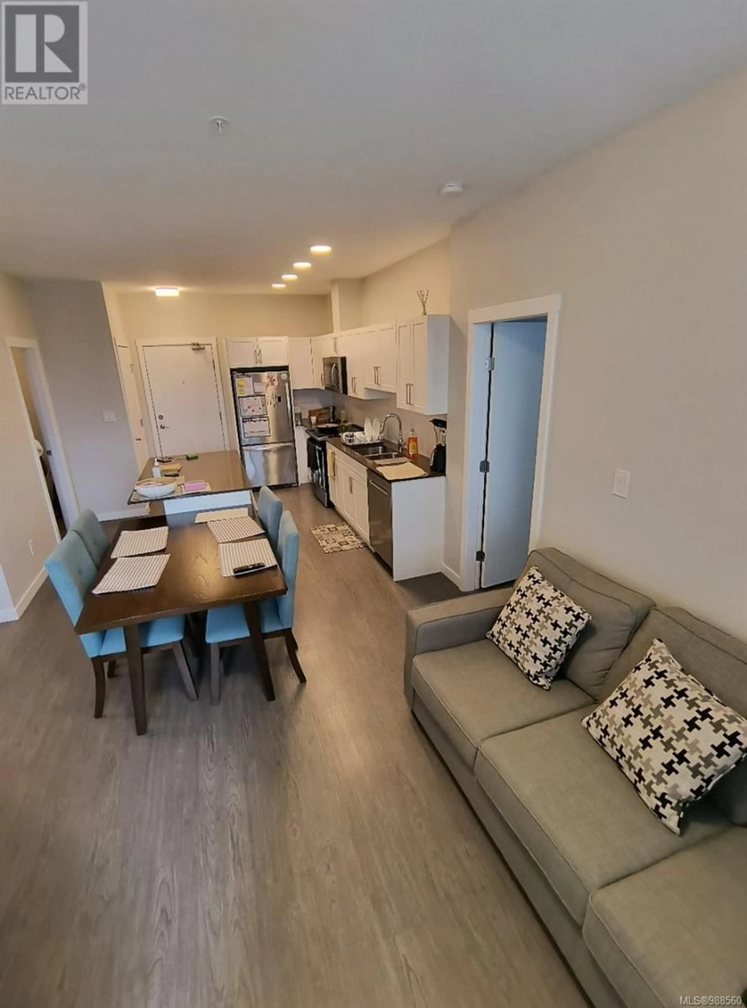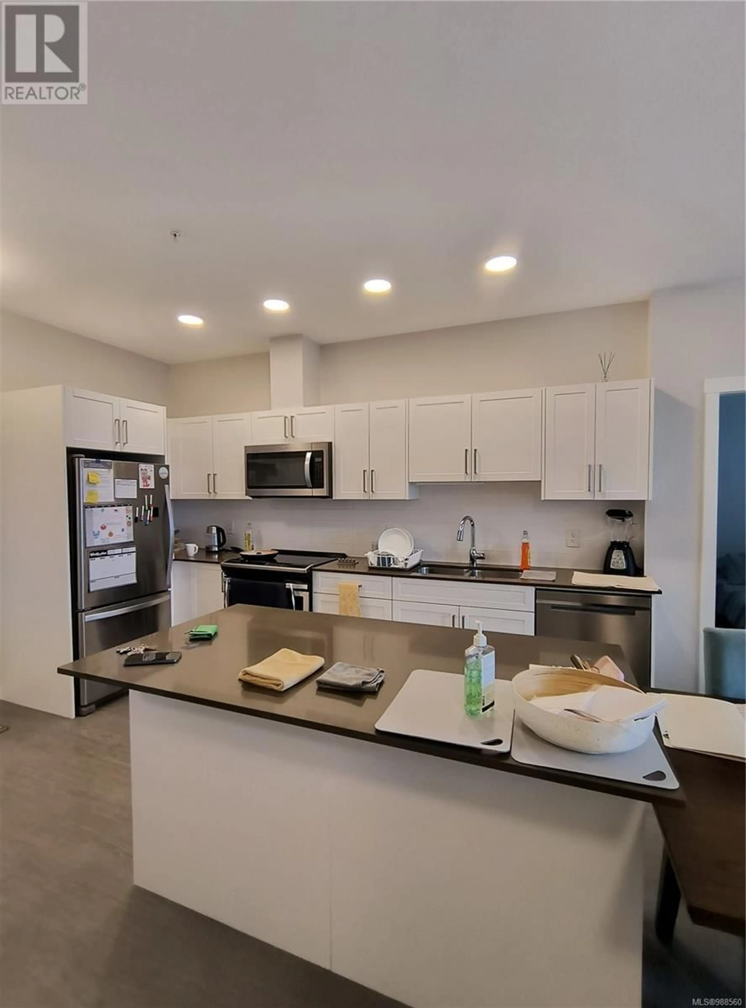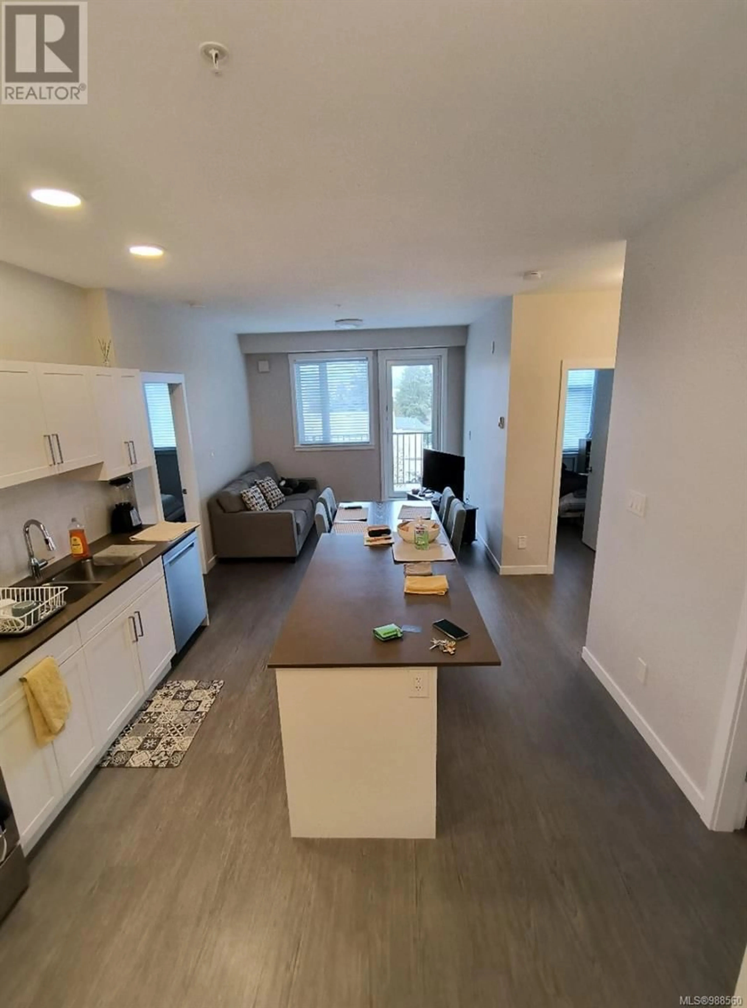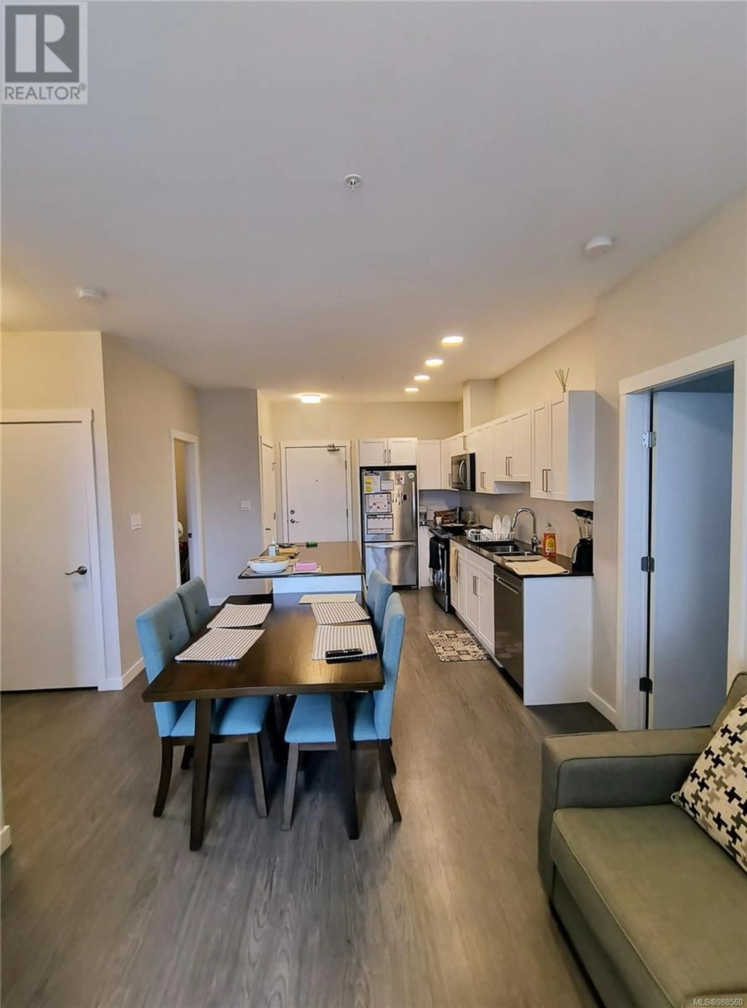604 2843 Jacklin Rd, Langford, British Columbia V9B3X9
Contact us about this property
Highlights
Estimated ValueThis is the price Wahi expects this property to sell for.
The calculation is powered by our Instant Home Value Estimate, which uses current market and property price trends to estimate your home’s value with a 90% accuracy rate.Not available
Price/Sqft$574/sqft
Est. Mortgage$2,276/mo
Maintenance fees$371/mo
Tax Amount ()-
Days On Market20 hours
Description
Welcome to this top floor 2 bed plus den, and 2 bath pristine one owner unit. Bright and Quiet northwest facing with views to Bear Mountain. It has an open floor plan with its kitchen featuring quartz counter tops, large island, white shaker cabinets, stainless steel appliances. The primary bedroom and 2nd bedroom are spacious sized rooms. Ensuite bathroom with large shower. Flexible floor plan! Use the den as an office, or extra storage space! This modern 2020 building has underground parking and allows pets and rentals. Conveniently located in Langford core near mall, grocery stores, parks and more. Bus stop conveniently located. move-in ready condition. Come see it today! (id:39198)
Property Details
Interior
Features
Main level Floor
Bathroom
9 ft x 5 ftEnsuite
Den
8 ft x 9 ftBedroom
10 ft x 9 ftExterior
Parking
Garage spaces 1
Garage type Underground
Other parking spaces 0
Total parking spaces 1
Condo Details
Inclusions
Property History
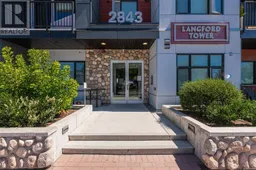 13
13
