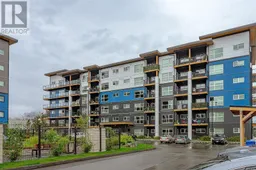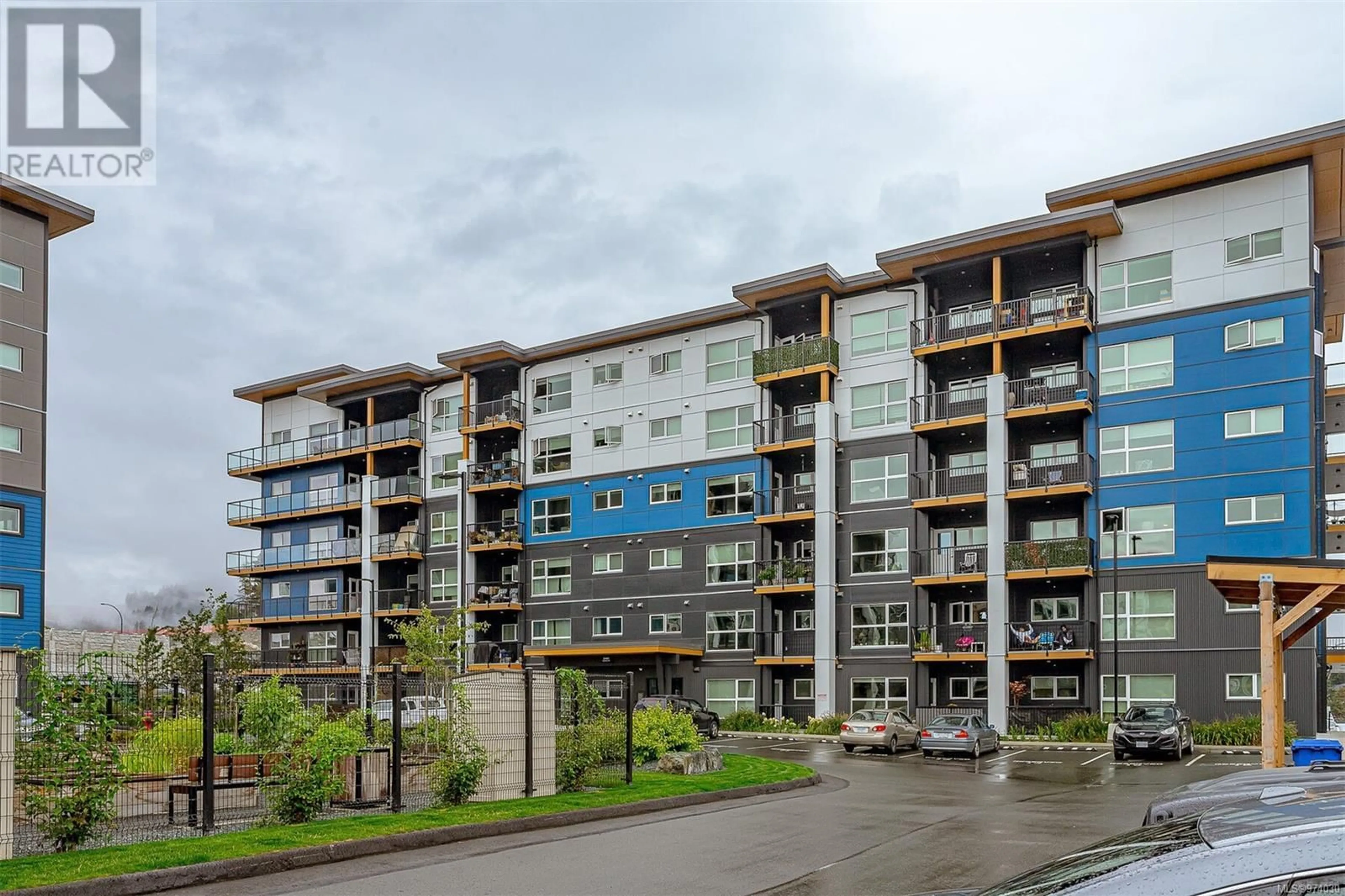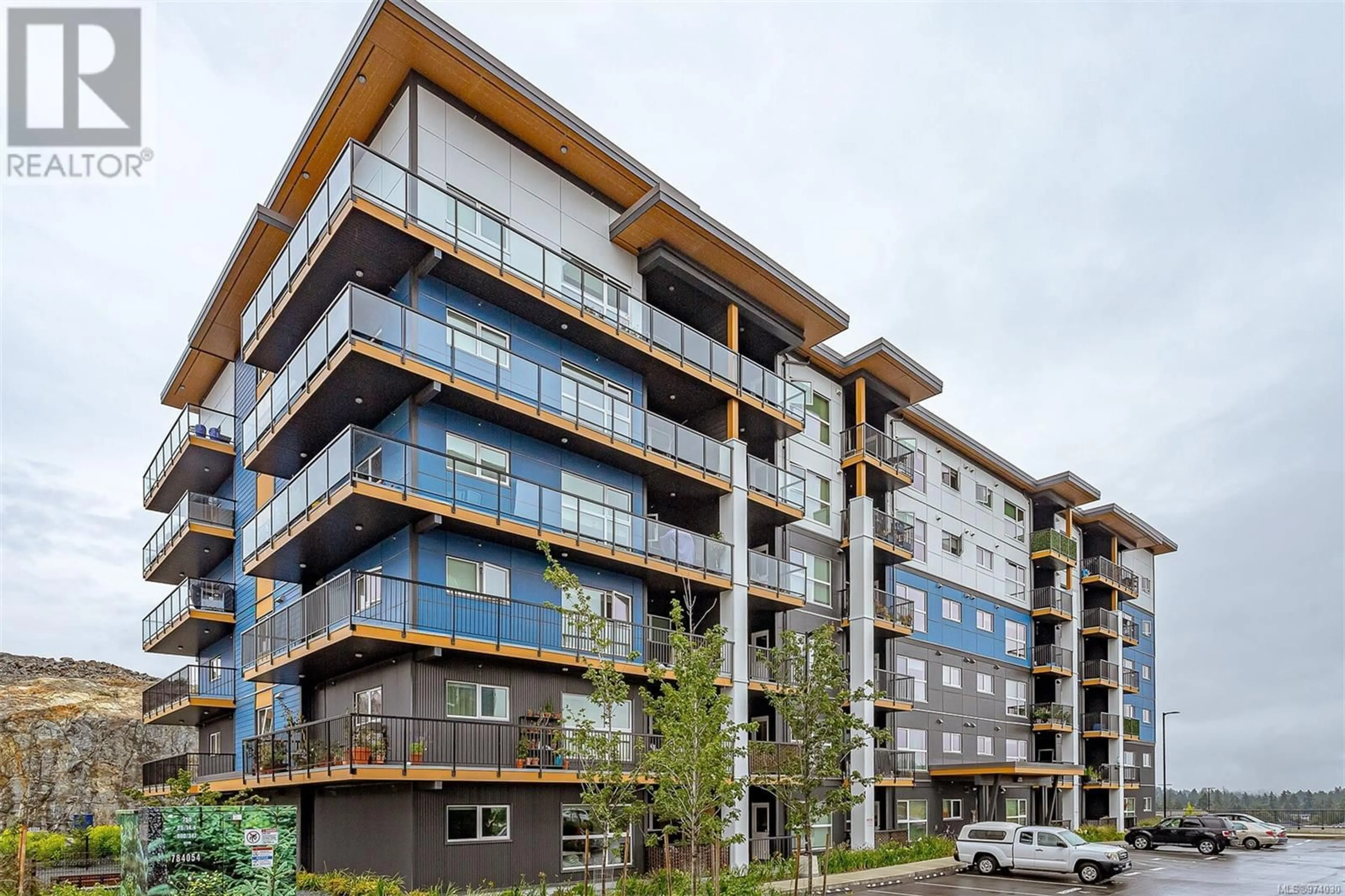603 2461 Gateway Rd, Langford, British Columbia V9B5X3
Contact us about this property
Highlights
Estimated ValueThis is the price Wahi expects this property to sell for.
The calculation is powered by our Instant Home Value Estimate, which uses current market and property price trends to estimate your home’s value with a 90% accuracy rate.Not available
Price/Sqft$619/sqft
Est. Mortgage$2,018/mth
Maintenance fees$250/mth
Tax Amount ()-
Days On Market7 days
Description
Perched on the top floor of a tranquil complex, this one-bedroom unit makes a stunning impression from the moment you enter. Features luxury vinyl plank flooring, quartz countertops, LED lighting, and soft-close cabinetry. An open-concept design includes a spacious bedroom, a separate laundry room, underground secured parking and storage locker. Unwind after work on your quiet balcony, taking in expansive mountain views. The unit offers exceptional comfort with triple pane windows and a heat pump for both heating and cooling. Amenities include rooftop deck, fitness center, community garden, lounge, and bike storage. Built to Green Building standards, Energy Step Code 4, Sky Gate is one of Vancouver Island’s most environmentally advanced multifamily buildings, boasting 74% greater efficiency than the current BC code requires. Conveniently located near major amenities and offering quick access to Victoria and Upisland, this unit combines comfort with the benefits of a solid investment. (id:39198)
Property Details
Interior
Features
Main level Floor
Laundry room
8 ft x 5 ftBedroom
12 ft x 10 ftLiving room/Dining room
20 ft x 12 ftKitchen
10 ft x 9 ftExterior
Parking
Garage spaces 1
Garage type Stall
Other parking spaces 0
Total parking spaces 1
Condo Details
Inclusions
Property History
 31
31


