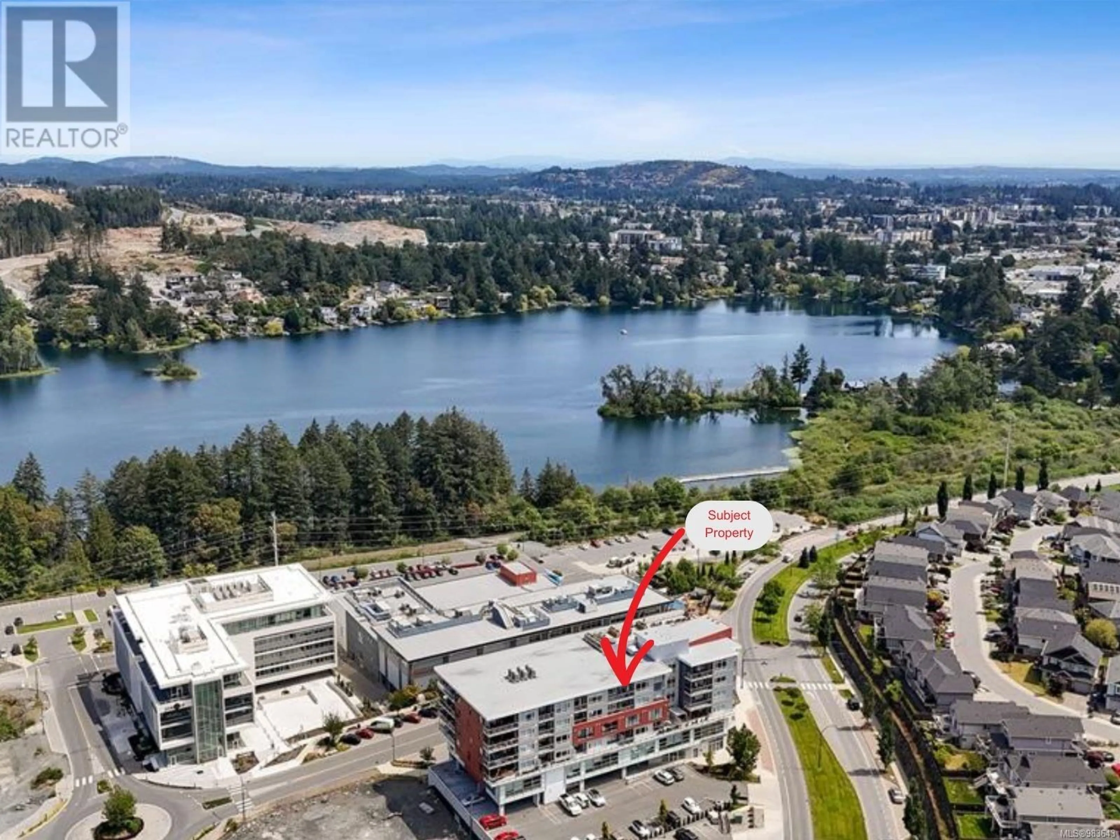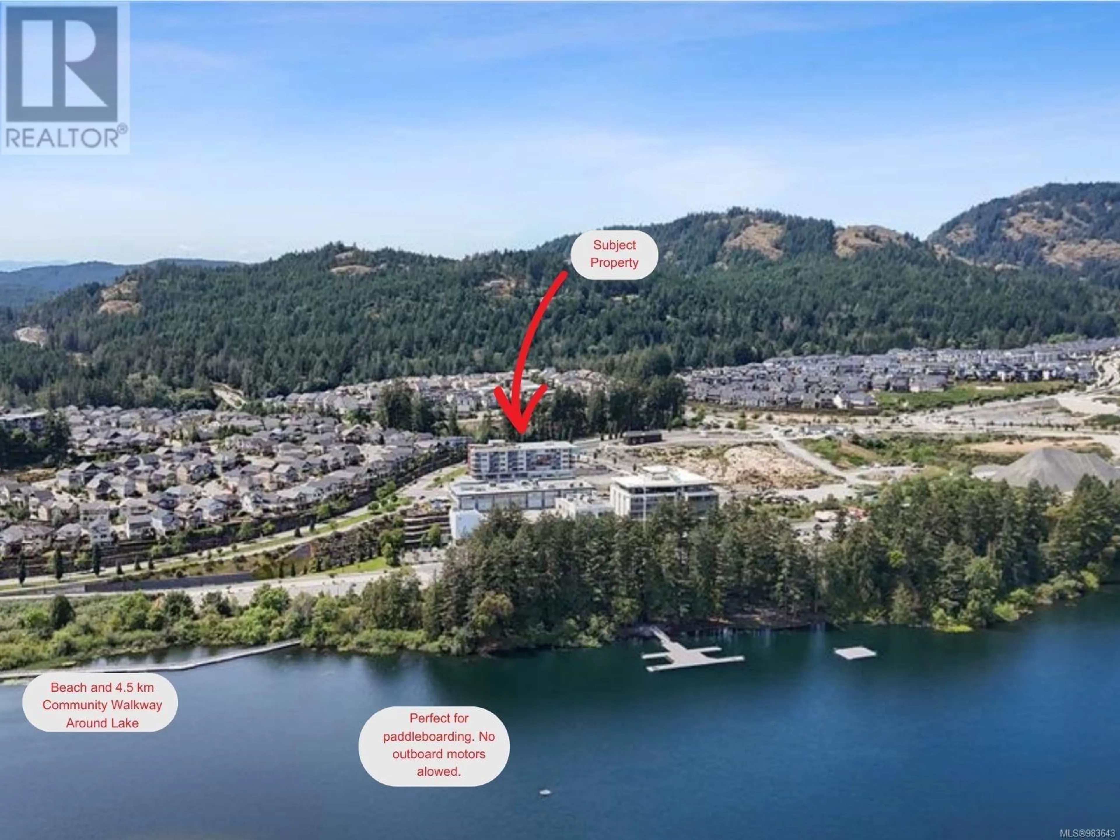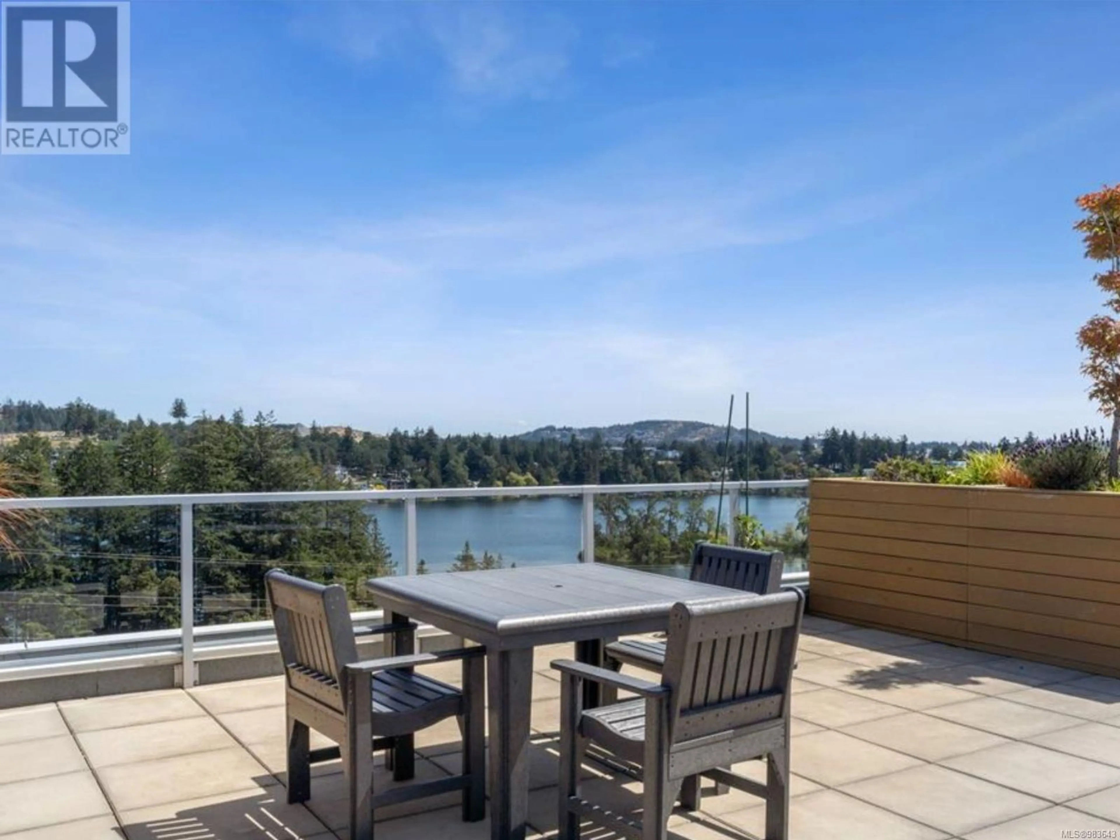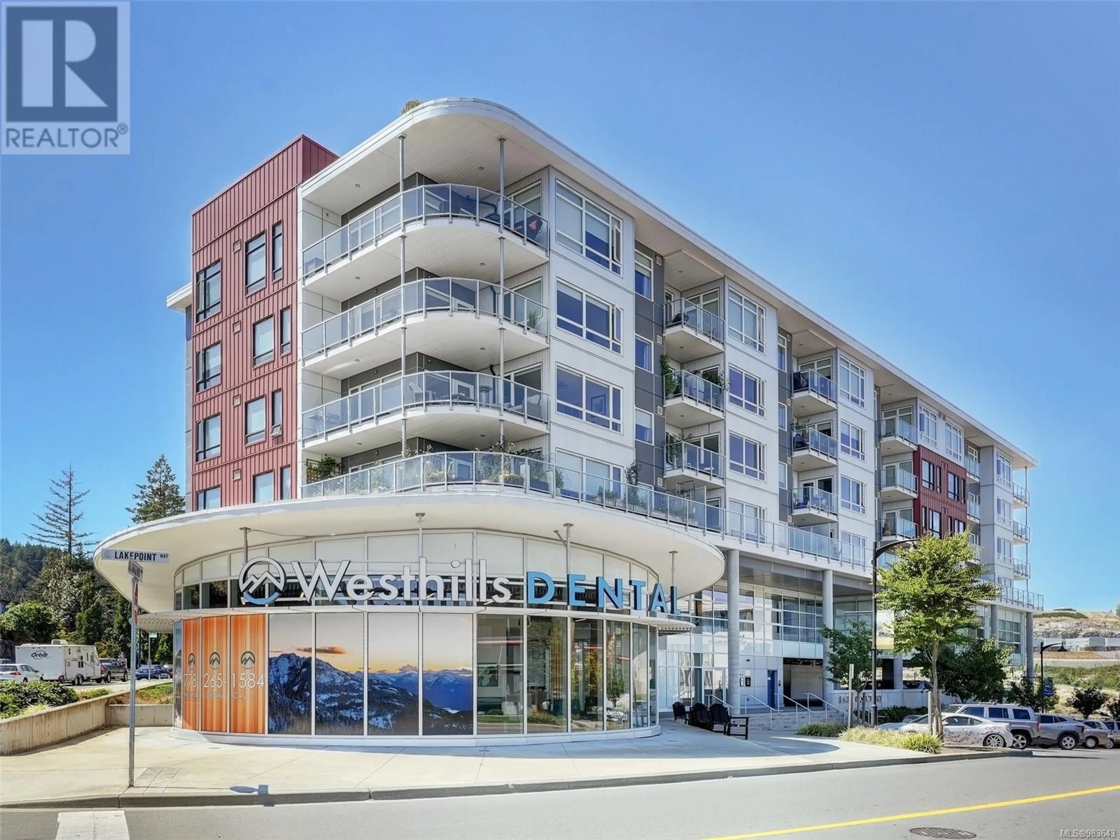603 1311 Lakepoint Way, Langford, British Columbia V9P0S7
Contact us about this property
Highlights
Estimated ValueThis is the price Wahi expects this property to sell for.
The calculation is powered by our Instant Home Value Estimate, which uses current market and property price trends to estimate your home’s value with a 90% accuracy rate.Not available
Price/Sqft$568/sqft
Est. Mortgage$2,727/mo
Maintenance fees$574/mo
Tax Amount ()-
Days On Market49 days
Description
TOP FLOOR, 2 BED 2 BATH STUNNING CONDO!! Welcome to your new home in this top-floor luxury unit with 10' ceilings, perfectly positioned on the bright and sunny Southside of the sought-after Lakepoint One building, just steps from Langford Lake. This 2 bedroom, 2 bathroom condo boasts 996 sq ft of beautifully finished space, plus a covered patio with lovely views of Mt Wells. The unit is in pristine condition, feeling like new. The layout is both spacious and functional, with bedrooms on opposite sides, each with its own bathroom featuring heated tile floors. The chef's kitchen is a standout, with quartz countertops, modern cabinetry, a full tile backsplash, under-cabinet lighting, and stainless steel appliances. The building offers fantastic amenities, including a scenic rooftop deck with BBQ area, kayak storage, car wash, pet wash, secure underground parking, and a storage locker. Ideally located next to the YMCA with its gym, wave pool, and waterslides. Pets and rentals welcome! (id:39198)
Property Details
Interior
Features
Main level Floor
Kitchen
9'4 x 10'4Dining room
14'7 x 5'11Living room
13'0 x 15'7Bathroom
Exterior
Parking
Garage spaces 1
Garage type -
Other parking spaces 0
Total parking spaces 1
Condo Details
Inclusions
Property History
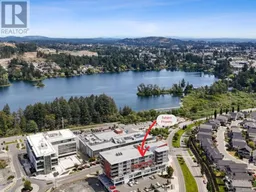 31
31
