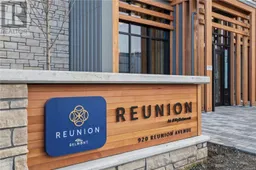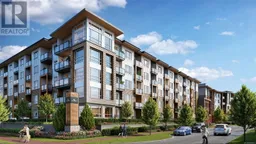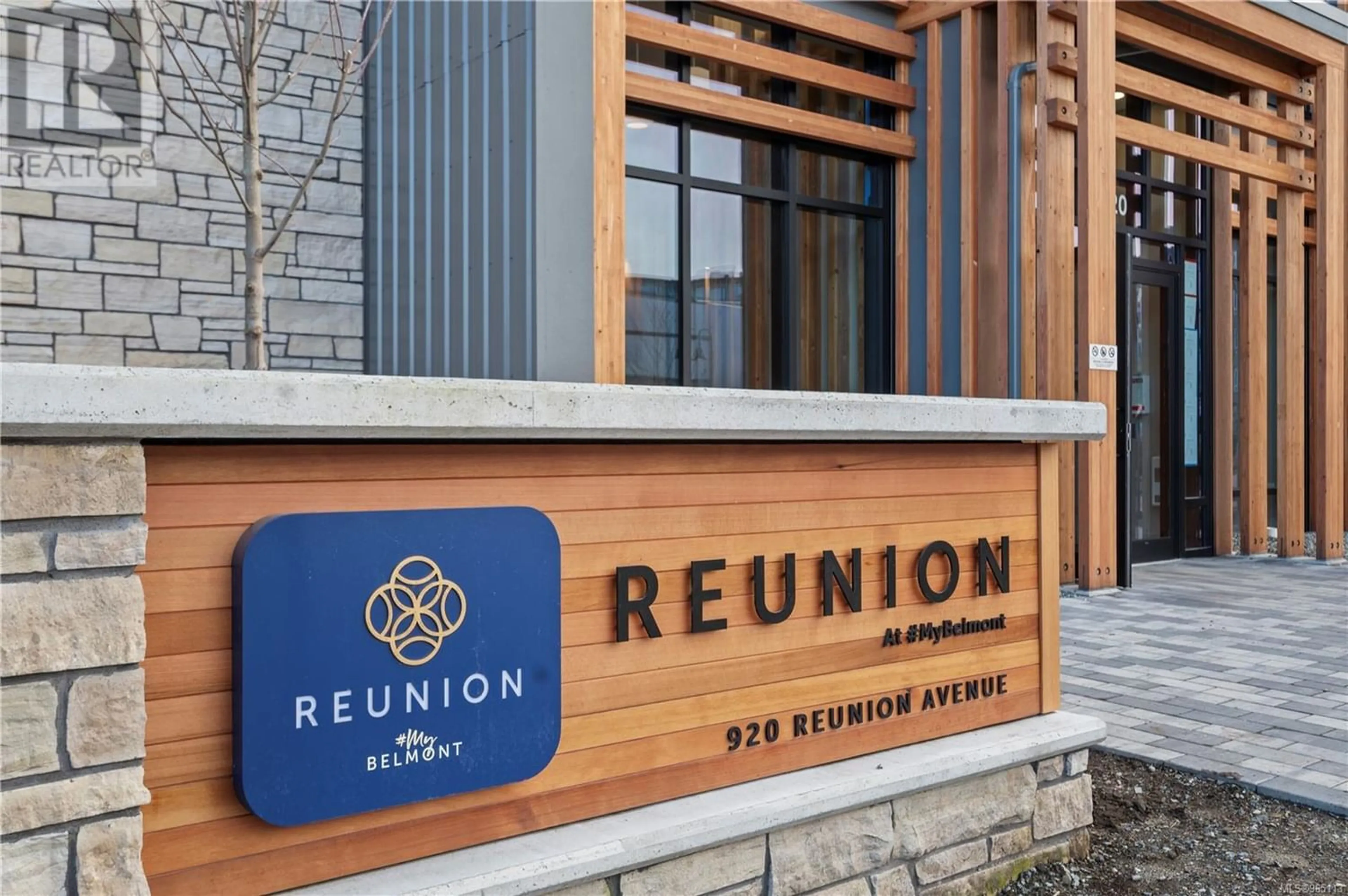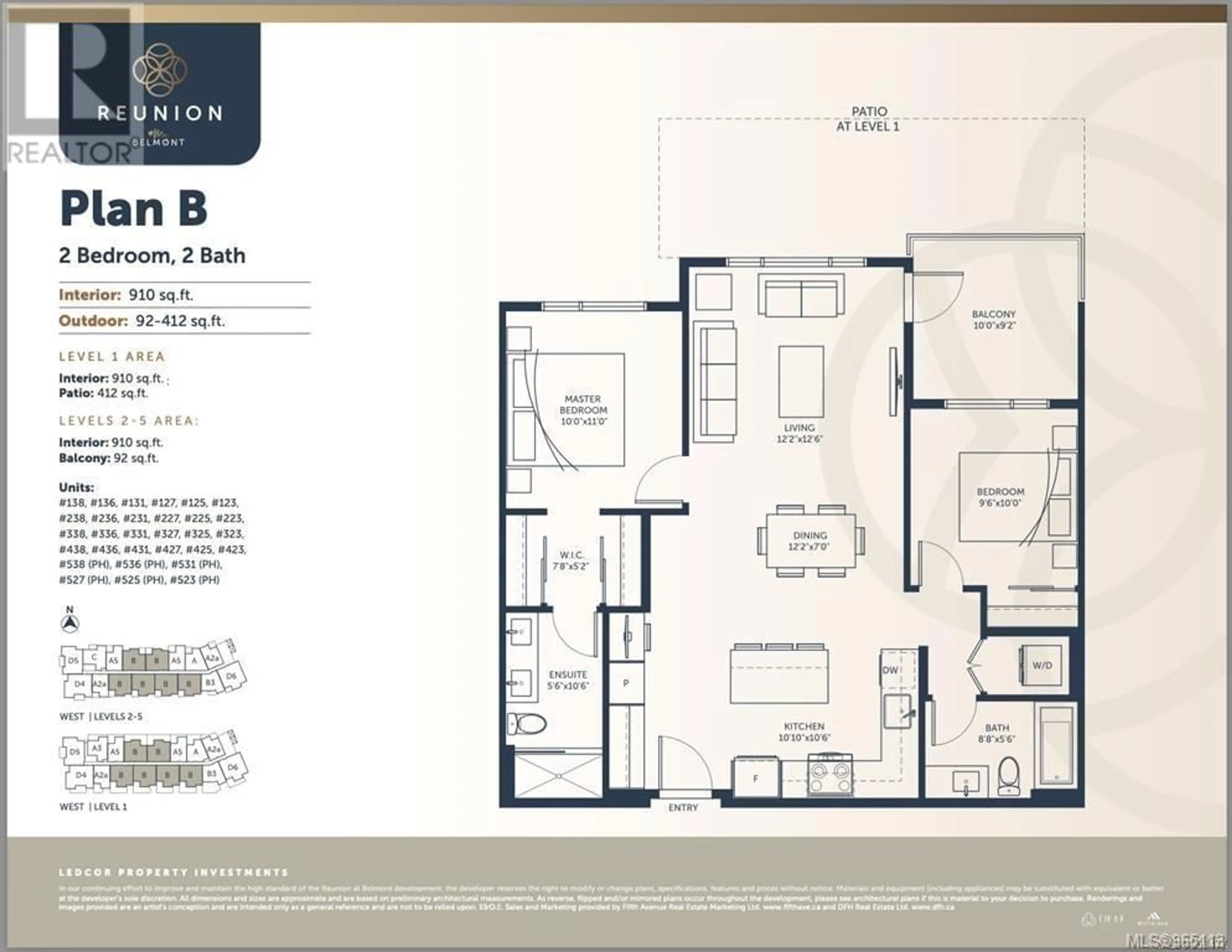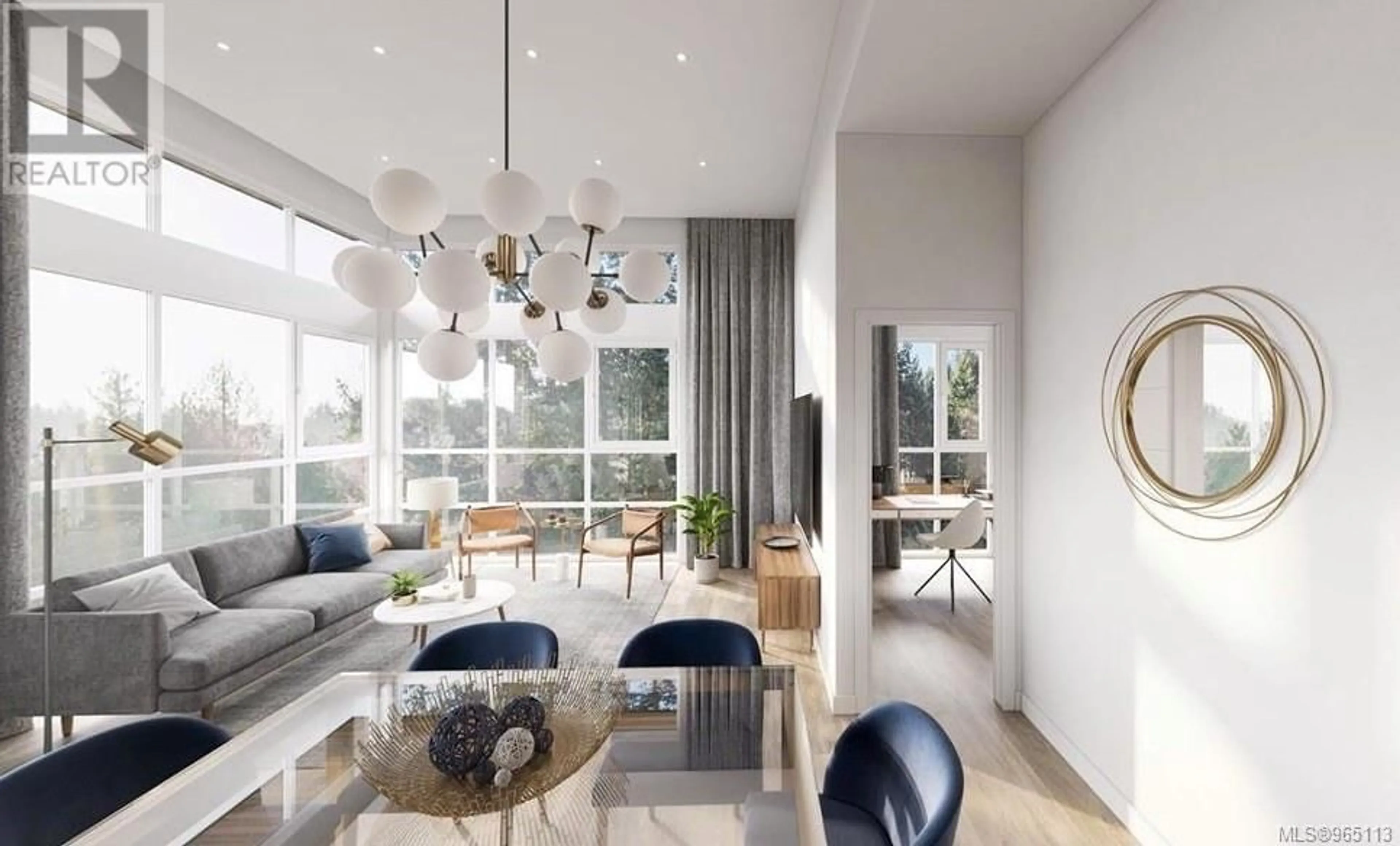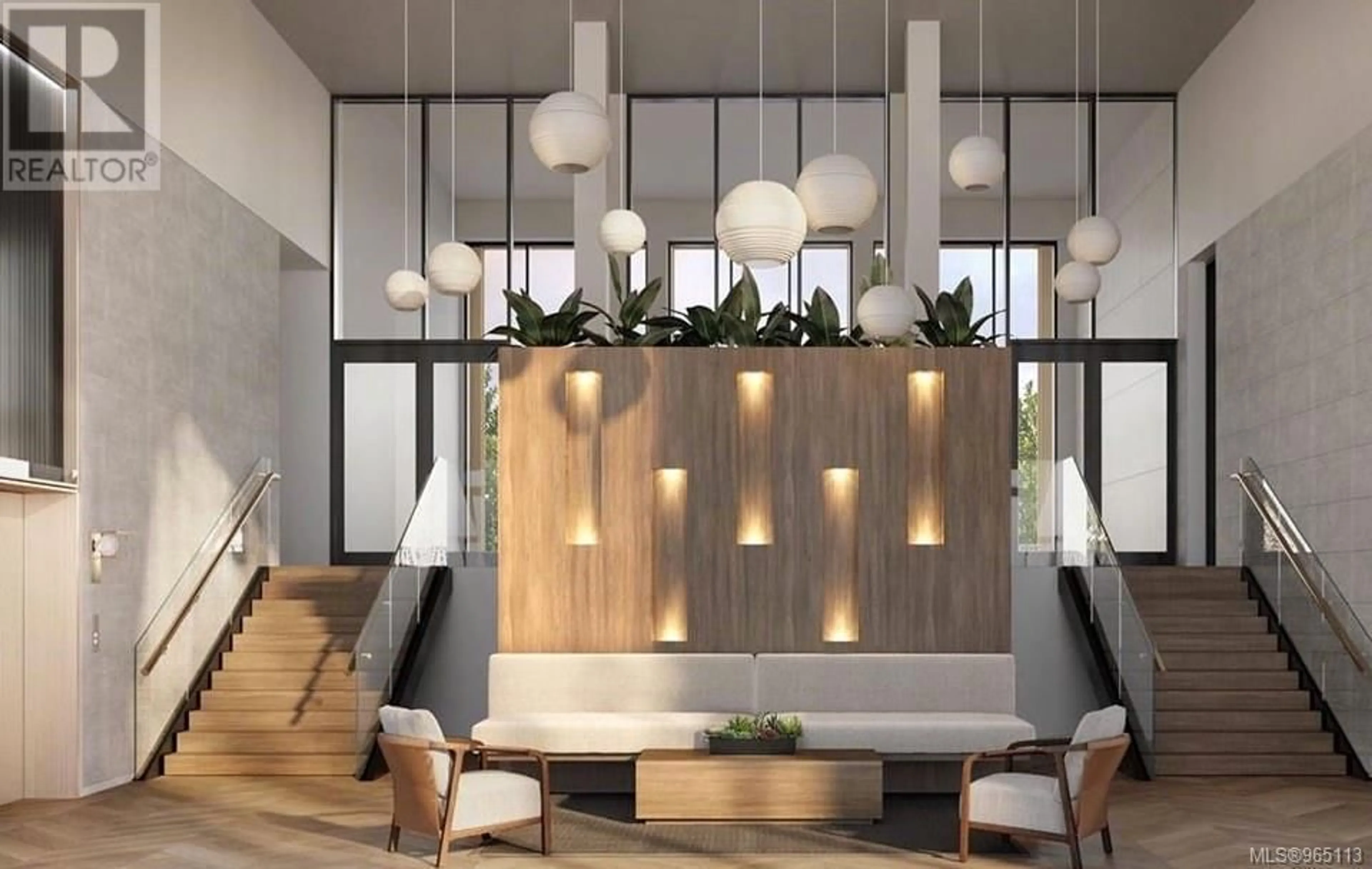536 920 Reunion Ave, Langford, British Columbia V9B3Y7
Contact us about this property
Highlights
Estimated ValueThis is the price Wahi expects this property to sell for.
The calculation is powered by our Instant Home Value Estimate, which uses current market and property price trends to estimate your home’s value with a 90% accuracy rate.Not available
Price/Sqft$653/sqft
Est. Mortgage$2,813/mo
Maintenance fees$418/mo
Tax Amount ()-
Days On Market232 days
Description
Welcome to 536 -920 Reunion at Belmont the NEWEST BUILDING in LANGFORD this condo is elegant, modern, spacious & one of a kind. This brand-new home in Langford offers convenience and style, situated above Belmont Market and opposite Westshore Mall. With 2 bedrooms on opposite sides of the unit giving extra privacy to each room and 2 full bathrooms strategically placed for privacy, the master features a spacious en-suite with walk in closet leading to private bathroom. Elegant blue accents throughout the kitchen, create a cozy & modern atmosphere. The kitchen features a spacious island with quartz countertops, with extra storage cabinets, just waiting for you to start making your gourmet meals. Living/Dining-room spacious with high ceiling & big window for all your natural light. In suite laundry, great outdoor space with wide balcony & no disturbance for TOP Floor. The building has all kinds of unique amenities, a huge Gym, BBQ patio with plenty of seating, Dog park for your cute Puppy, Dog Wash Station, Lounge with huge kitchen, EV charging and more. Located near most essential amenities, transit, medical offices & shopping. Don’t miss this unique opportunity to call this home. Contact me for details today. GST INCLUDED (id:39198)
Property Details
Interior
Features
Main level Floor
Ensuite
5'6 x 10'6Primary Bedroom
10'0 x 11'0Bedroom
9'6 x 10'0Bathroom
8'8 x 5'6Exterior
Parking
Garage spaces 1
Garage type -
Other parking spaces 0
Total parking spaces 1
Condo Details
Inclusions
Property History
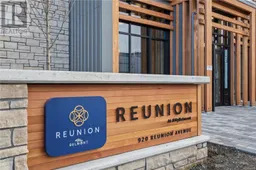 47
47