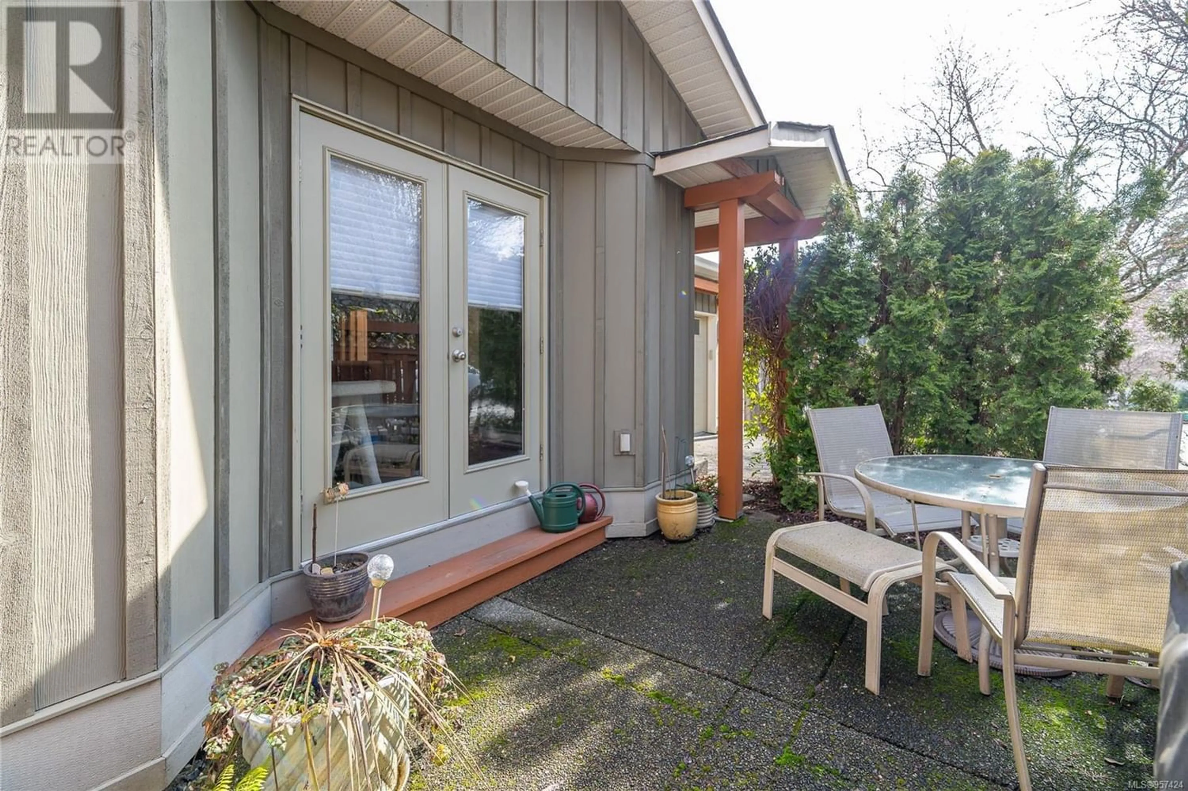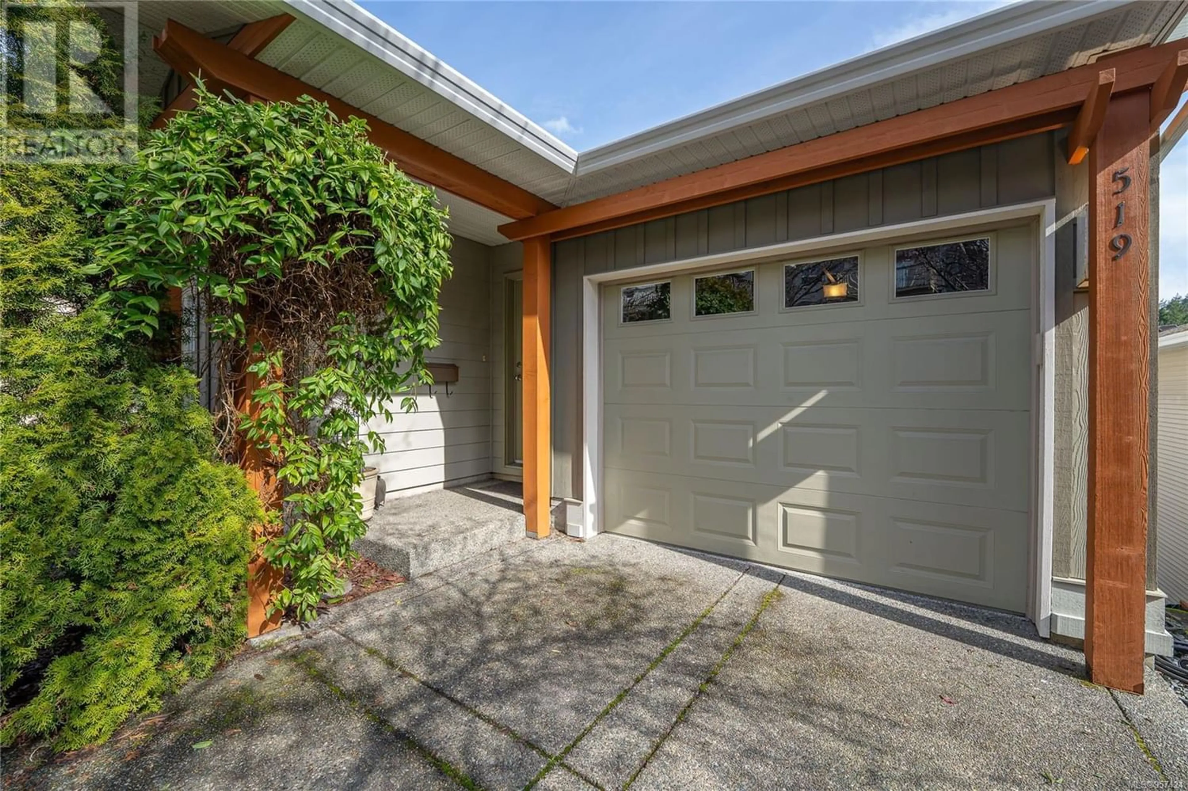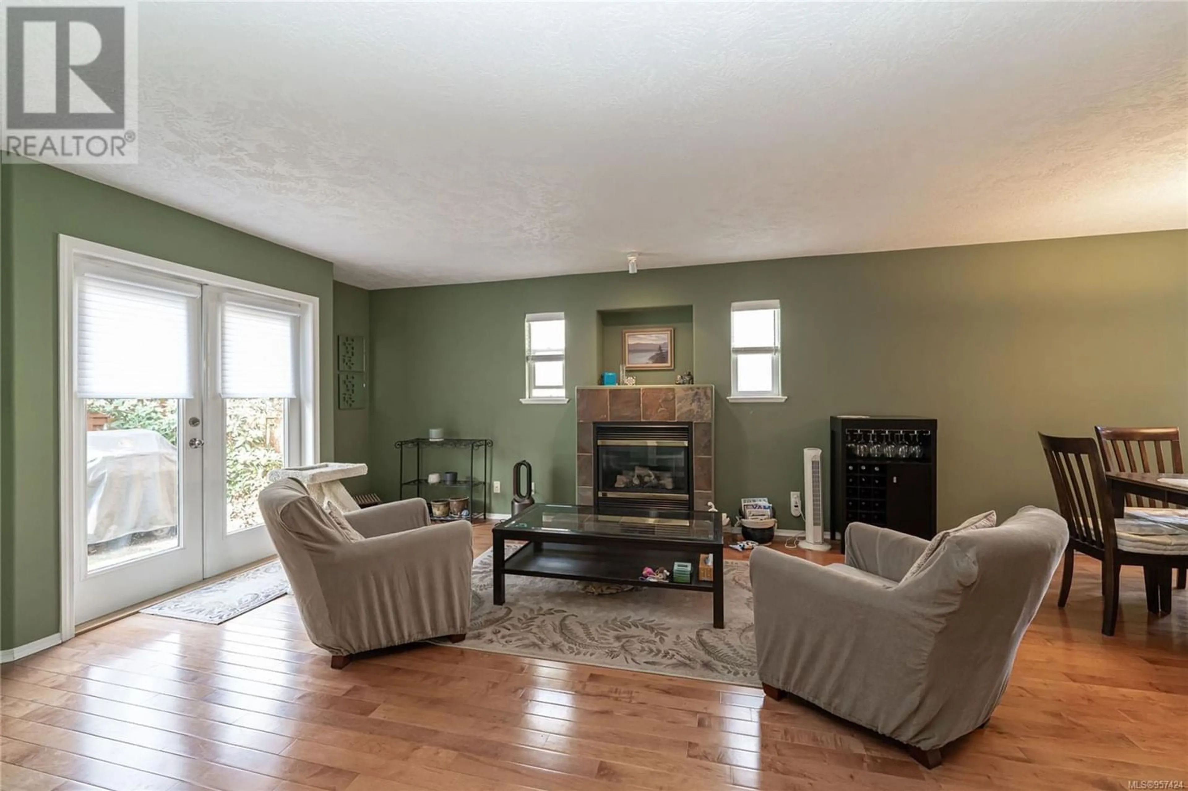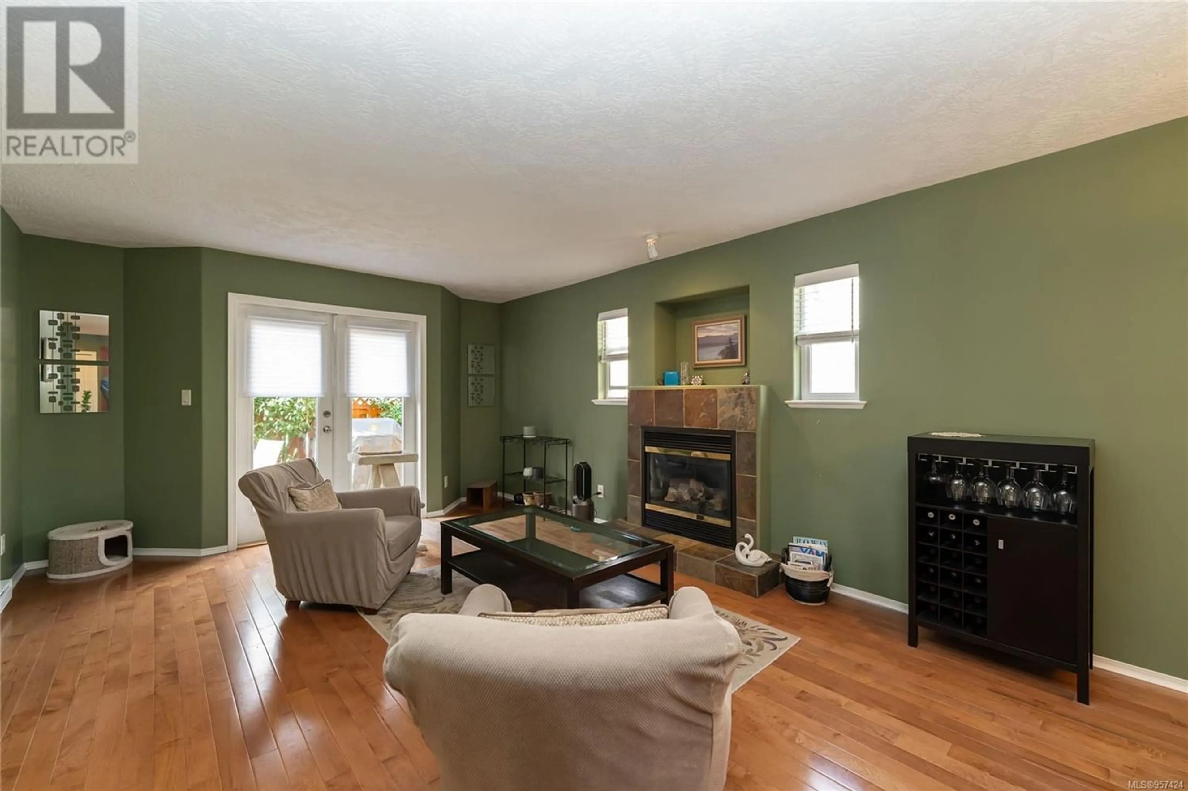519 Selwyn Falls Dr, Langford, British Columbia V9B6P3
Contact us about this property
Highlights
Estimated ValueThis is the price Wahi expects this property to sell for.
The calculation is powered by our Instant Home Value Estimate, which uses current market and property price trends to estimate your home’s value with a 90% accuracy rate.Not available
Price/Sqft$407/sqft
Est. Mortgage$3,543/mo
Tax Amount ()-
Days On Market289 days
Description
This home is located on a quiet tree lined cul-de-sac and offers a nice outlook to Mill Hill Park. Built in 2003 by Cadillac Homes the design offers enter at grade Rancher style main level living with an open plan and primary bedroom with a bright and functional lower level offering 8' ceilings, 2 more good size bedrooms, full bath, spacious family room and laundry room. High dry crawl space offers lots of storage. The single garage has built in shelving, parking for one, plus a single driveway. More parking just across the street. Features include a garden patio off the living room, inline living dining kitchen including gas fireplace, like new maple hardwood floors, newer Hunter Douglas blinds, generous kitchen with newer appliances and pass bar. This is not a strata, no fees, no restrictions. The lot is designed for easy care and the location is near View Royal border offering a faster commute to downtown yet close to thriving Langford and quick access to all main traffic arteries. (id:39198)
Property Details
Interior
Features
Second level Floor
Family room
14' x 14'Laundry room
10' x 6'Bedroom
12' x 11'Bedroom
13' x 12'Exterior
Parking
Garage spaces 1
Garage type -
Other parking spaces 0
Total parking spaces 1
Property History
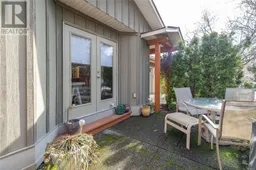 34
34
