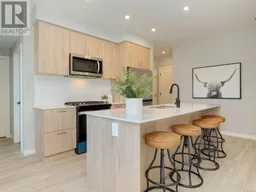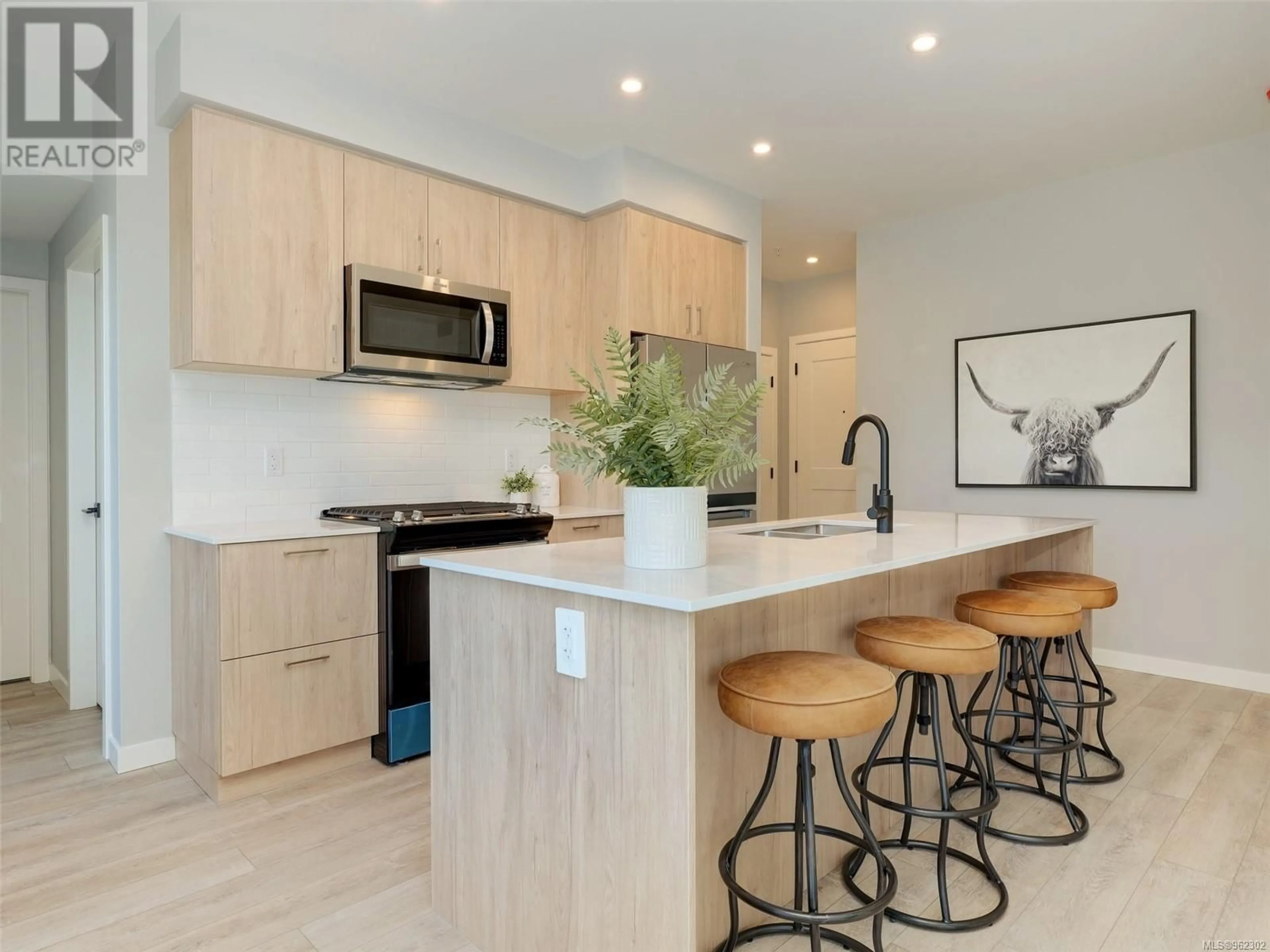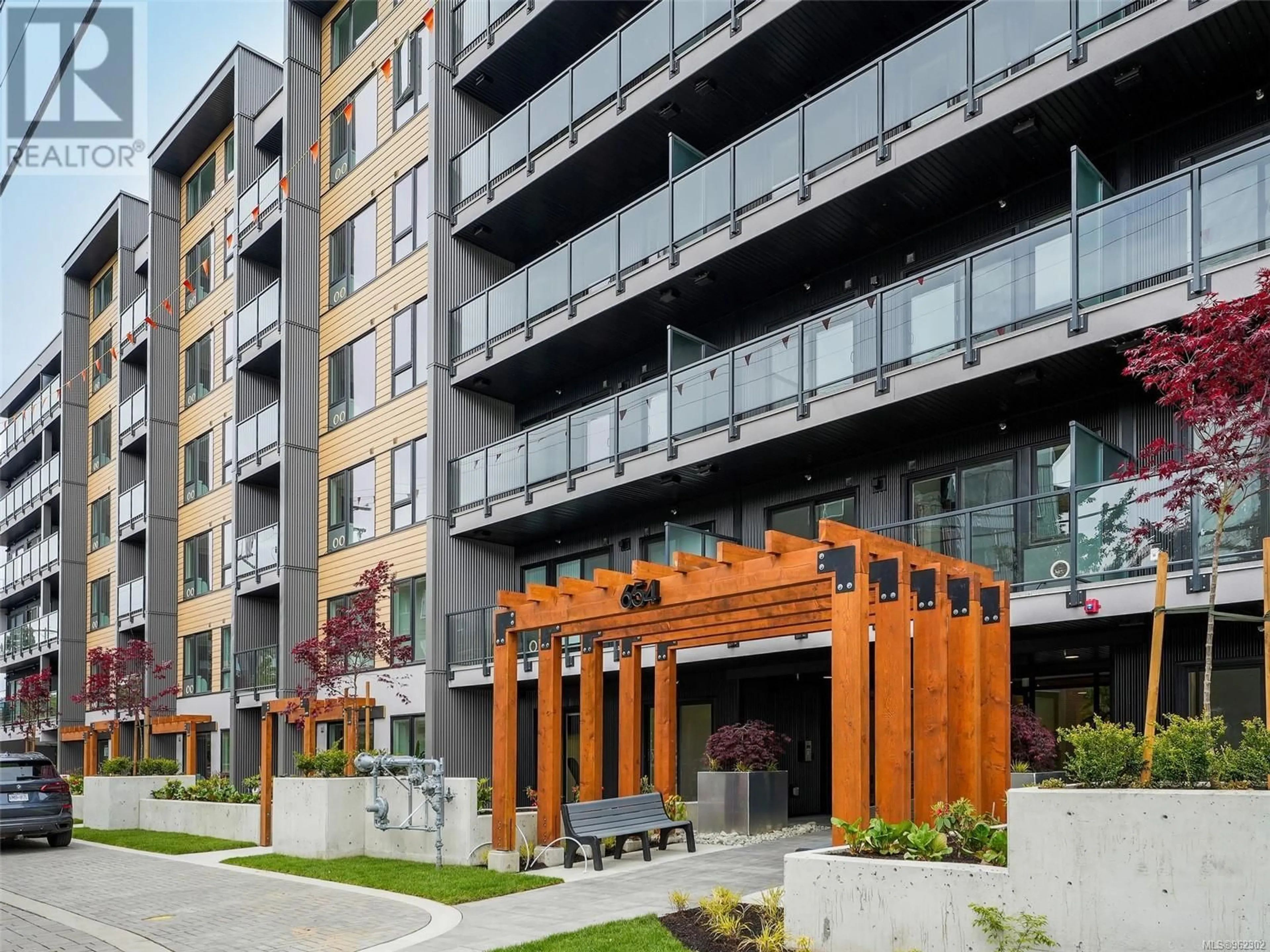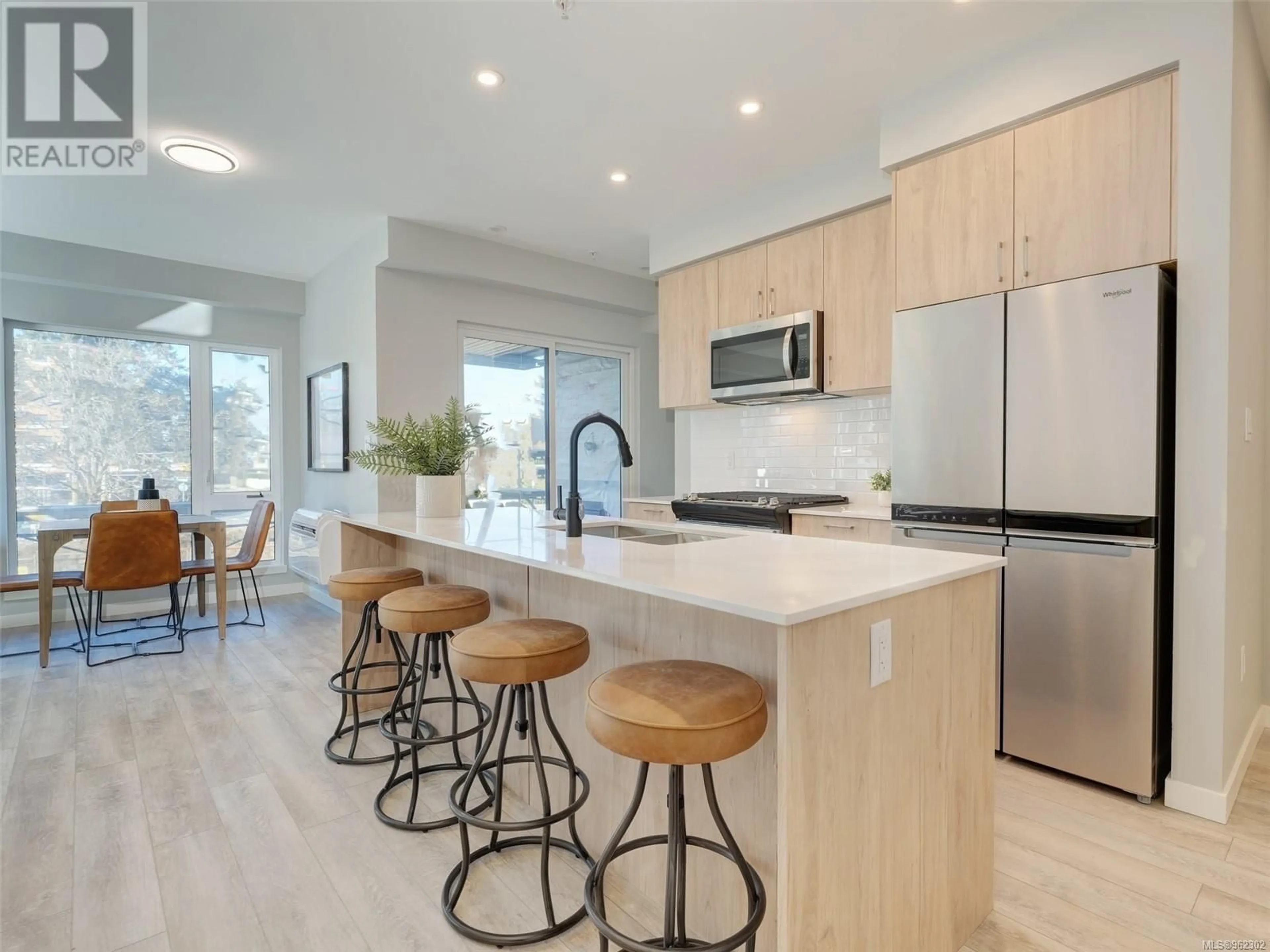514 654 Granderson Rd, Langford, British Columbia V9B0N8
Contact us about this property
Highlights
Estimated ValueThis is the price Wahi expects this property to sell for.
The calculation is powered by our Instant Home Value Estimate, which uses current market and property price trends to estimate your home’s value with a 90% accuracy rate.Not available
Price/Sqft$785/sqft
Days On Market86 days
Est. Mortgage$2,684/mth
Maintenance fees$336/mth
Tax Amount ()-
Description
SHOW SUITE OPEN SATURDAYS 11AM-1PM Welcome to The Grand! This is a beautiful 5th Floor CORNER UNIT 2 bedroom PLUS DEN Plan that offers an amazing layout! Enter inside to find a bright open concept layout offering a large quartz center island, excellent kitchen area with lots of cabinets and drawers, dining area, living room and a huge balcony! The master bedroom also has a beautiful with a great ensuite offering tiled shower surround! Dont forget about your insuite laundry! Enjoy modern finishing's throughout, stainless steel appliances, quartz countertops, vinyl plank flooring, gas range & gas BBQ hook up, highly energy efficient heating & cooling, roughed in EV charges, U/G secured parking, bike storage, gym and work station! Enjoy walking to restaurants, pubs, shopping, recreation, schools, E & N Trail, Royal Colwood Golf Course, transit, hiking trails and much more! 5 minute drive to HWY 1 plus a walk score of 73 & bike score of 95! 2 pets no weight restrictions and rentals allowed. Move in NOW! Comes with 2-5-10 warranty. Price+GST. (id:39198)
Property Details
Interior
Features
Main level Floor
Entrance
8 ft x 4 ftEnsuite
Primary Bedroom
13 ft x 10 ftBalcony
9 ft x 9 ftExterior
Parking
Garage spaces 1
Garage type -
Other parking spaces 0
Total parking spaces 1
Condo Details
Inclusions
Property History
 27
27


