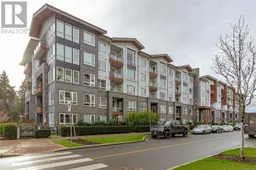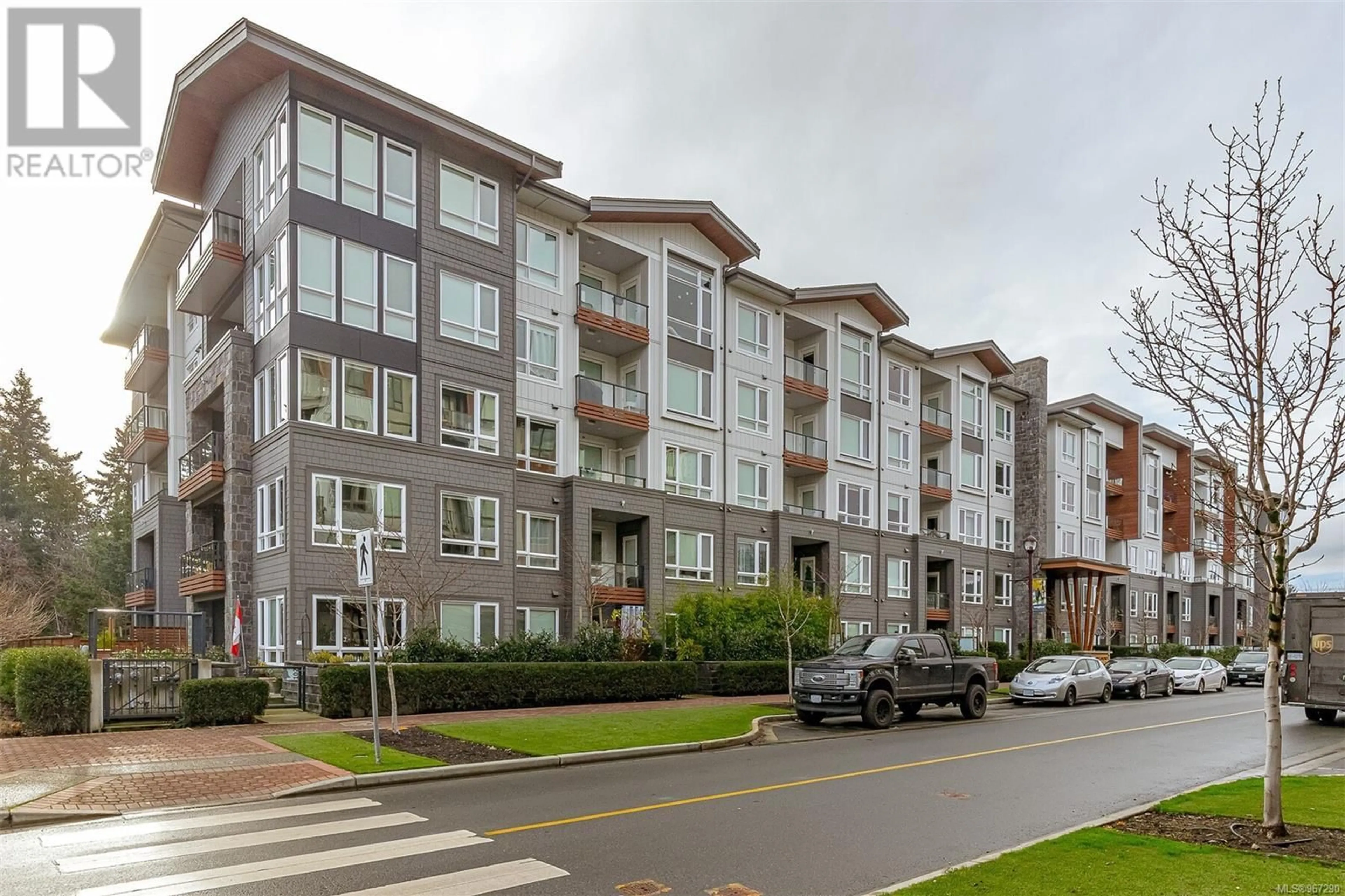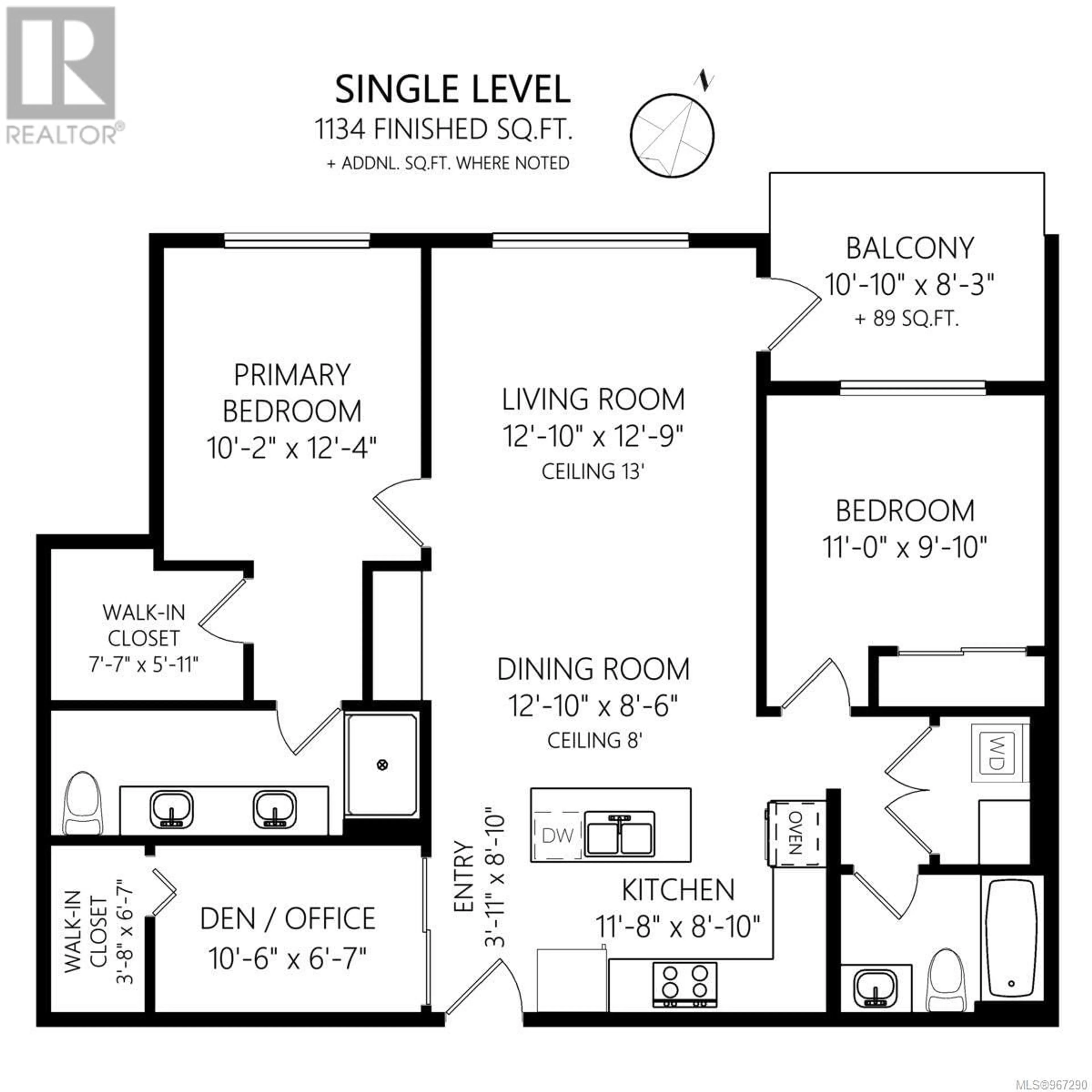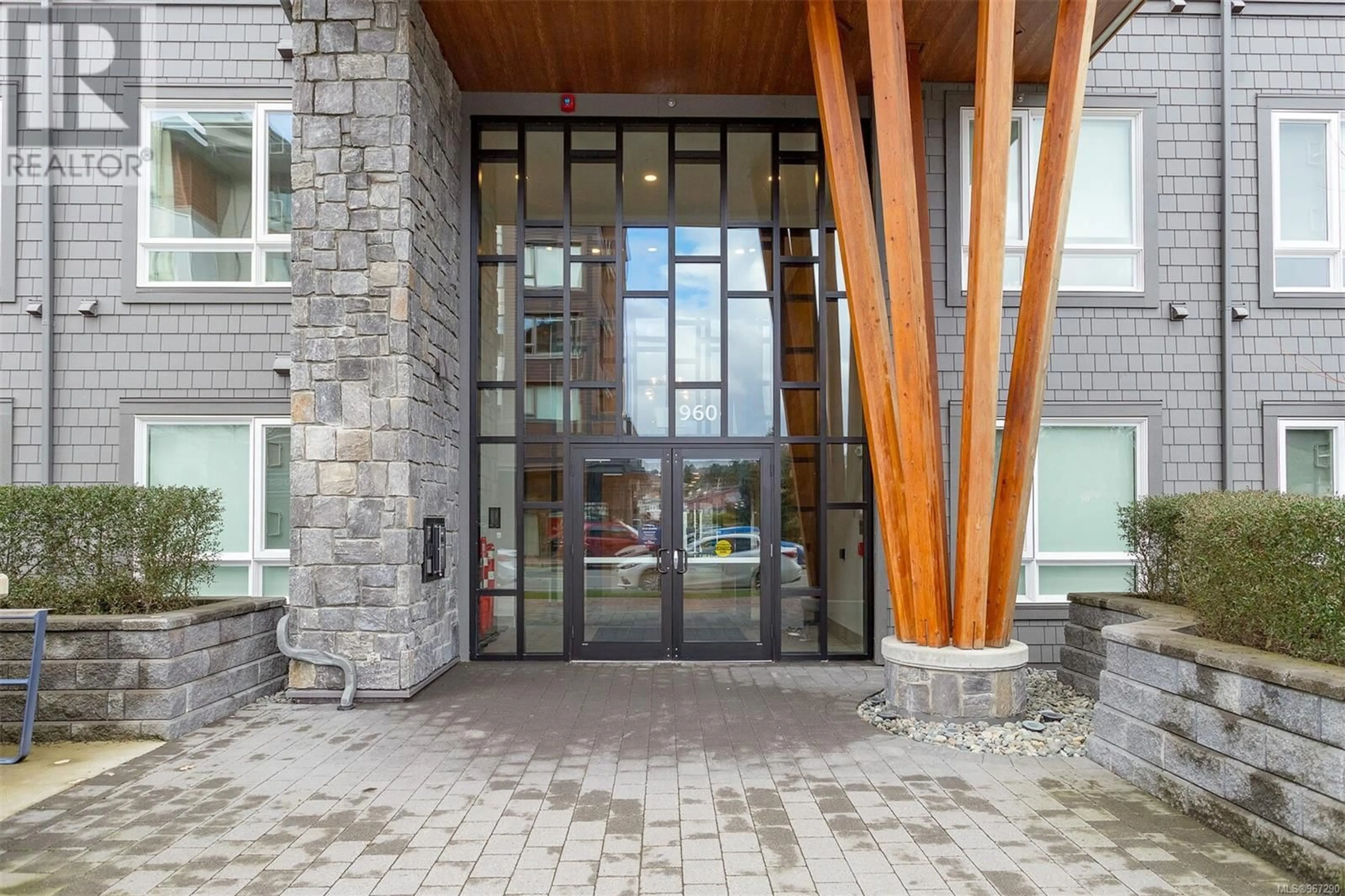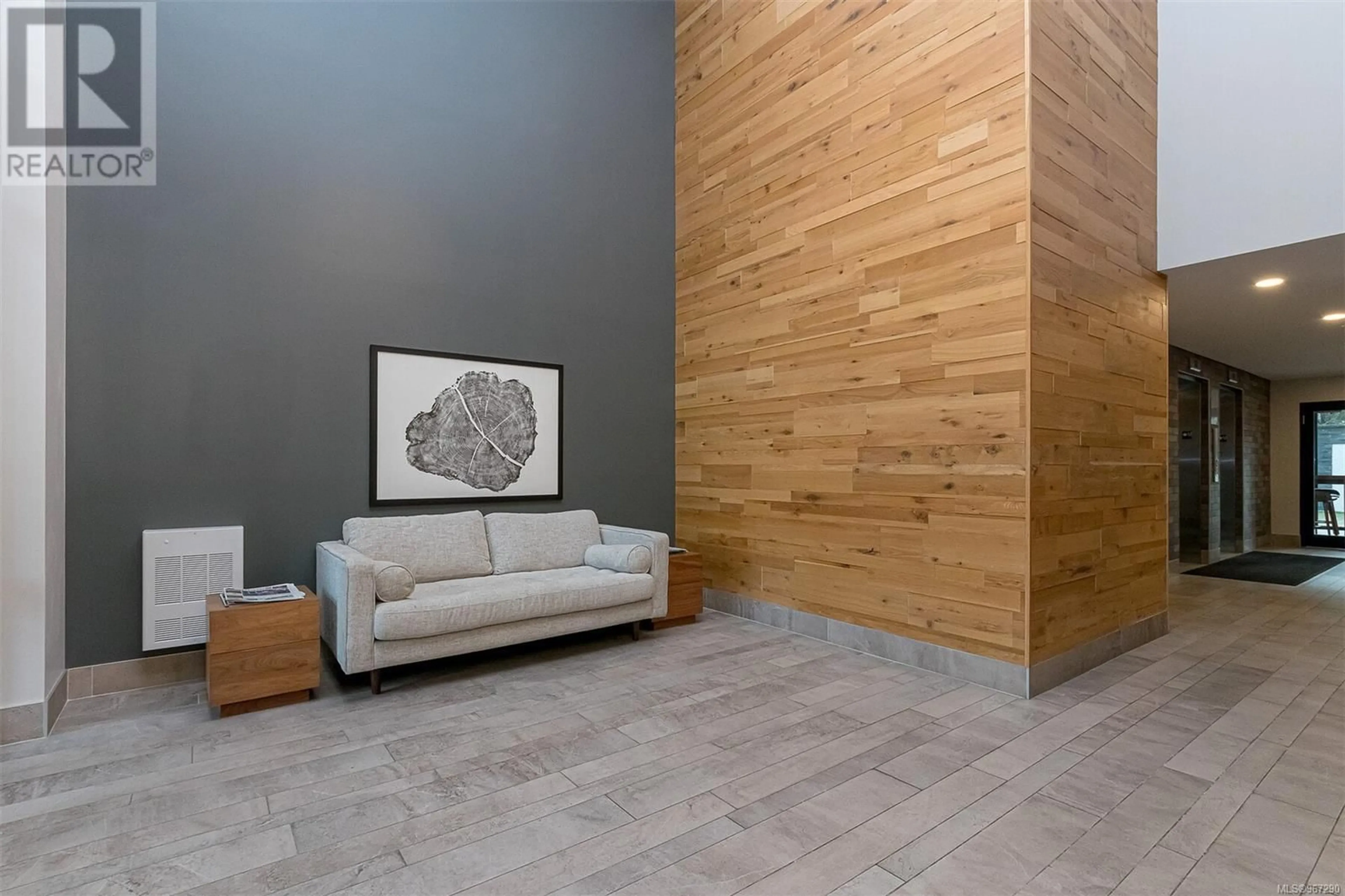509 960 Reunion Ave, Langford, British Columbia V9B2X5
Contact us about this property
Highlights
Estimated ValueThis is the price Wahi expects this property to sell for.
The calculation is powered by our Instant Home Value Estimate, which uses current market and property price trends to estimate your home’s value with a 90% accuracy rate.Not available
Price/Sqft$639/sqft
Est. Mortgage$3,114/mo
Maintenance fees$495/mo
Tax Amount ()-
Days On Market214 days
Description
Discover urban luxury and convenience in this meticulously crafted, stunning top-floor condo. Ideally situated for quiet and privacy overlooking the Galloping Goose Trail and lush green space in the heart of Langford at the highly sought after Belmont West. Boasting two bedrooms plus a large den with walk-in closet, this unit offers a spacious open layout flooded with natural light and 14' vaulted ceiling, with bedrooms strategically placed on opposite sides. The primary suite is a serene retreat in itself, featuring a walk-in closet, large ensuite bathroom with double sinks, quartz countertop and walk-in shower. Enjoy the convenience of TWO underground parking spots, stainless steel appliances, heat pump and unparalleled amenities provided to residents within the building, and the Belmont Club. Steps away from restaurants, groceries, shopping, parks and transit in a pet and family friendly building! Welcome home to the pinnacle of urban living. (id:39198)
Property Details
Interior
Features
Main level Floor
Balcony
11 ft x 8 ftBathroom
Den
11 ft x 7 ftBedroom
11 ft x 10 ftExterior
Parking
Garage spaces 2
Garage type Underground
Other parking spaces 0
Total parking spaces 2
Condo Details
Inclusions
Property History
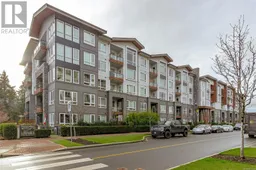 44
44