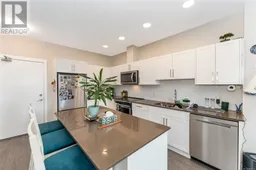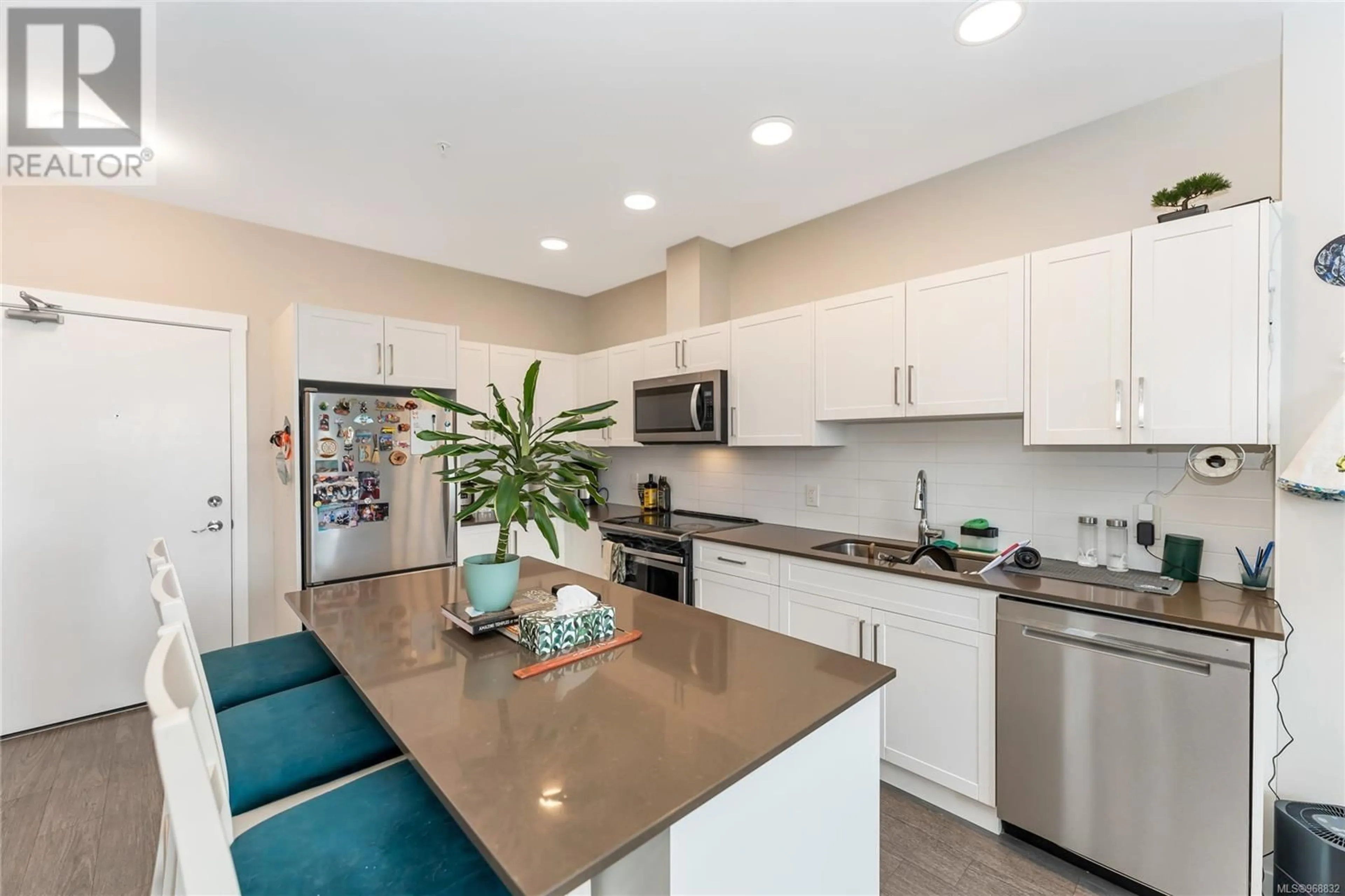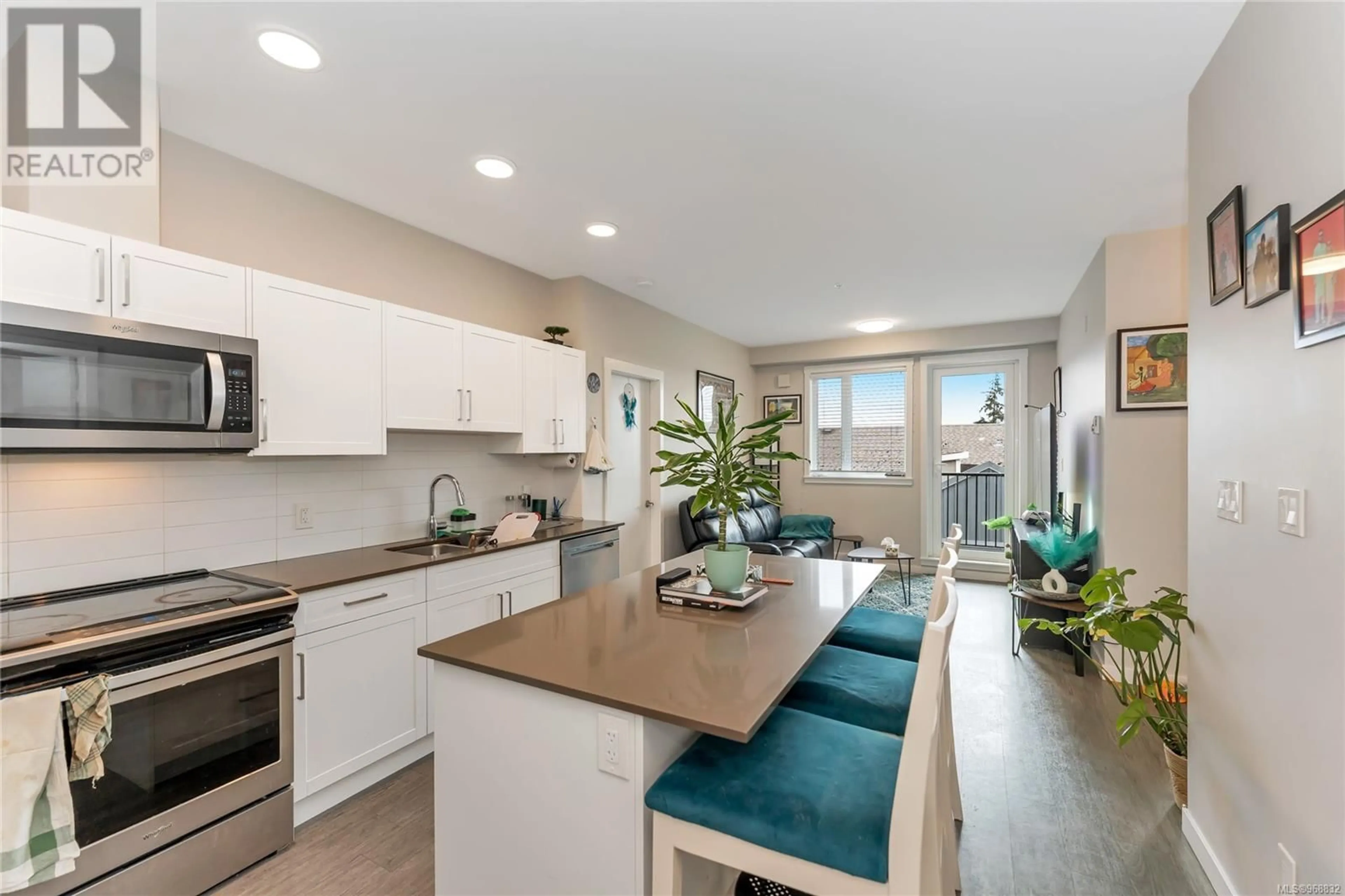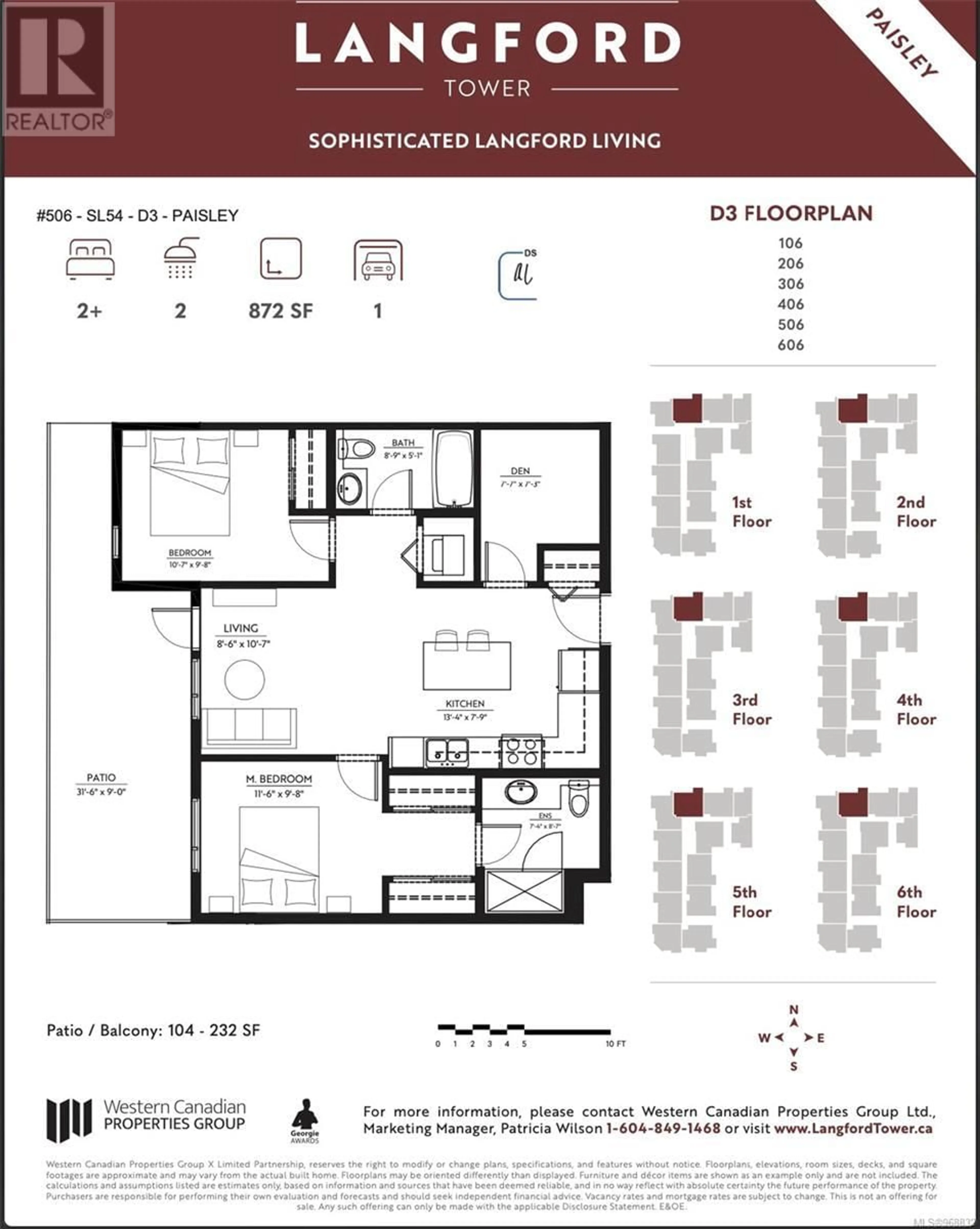506 2843 Jacklin Rd, Langford, British Columbia V9B4P4
Contact us about this property
Highlights
Estimated ValueThis is the price Wahi expects this property to sell for.
The calculation is powered by our Instant Home Value Estimate, which uses current market and property price trends to estimate your home’s value with a 90% accuracy rate.Not available
Price/Sqft$632/sqft
Days On Market32 days
Est. Mortgage$2,340/mth
Maintenance fees$381/mth
Tax Amount ()-
Description
Welcome to your dream condo in Langford, BC, vacant & move-in ready! This spacious 2 bedroom + den, 2 bathroom suite is perched on the 5th floor, offering views of Bear Mountain from your spacious deck. Enjoy the ultimate in privacy and comfort with split bedrooms, featuring a walk-through closet and ensuite bathroom in the primary. The den is perfect for storage or an office for those that work from home. The kitchen has plenty of cabinetry, an island, and stainless steel appliances. Bonus: a secure underground parking spot is included. Langford Tower is pet friendly and offers unrestricted rentals, perfect for investors or those seeking flexibility. Located in the vibrant community of Langford, you’ll be close to all amenities while enjoying a serene, picturesque setting. Centrally located in Langford and a short trip to everything you need! (id:39198)
Property Details
Interior
Features
Main level Floor
Living room
8'6 x 10'7Den
7'7 x 7'3Kitchen
13'4 x 7'9Bathroom
Exterior
Parking
Garage spaces 1
Garage type Underground
Other parking spaces 0
Total parking spaces 1
Condo Details
Inclusions
Property History
 27
27


