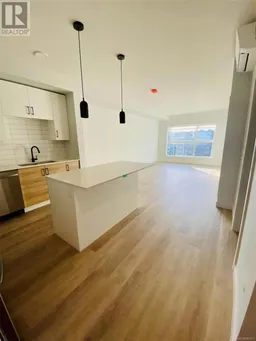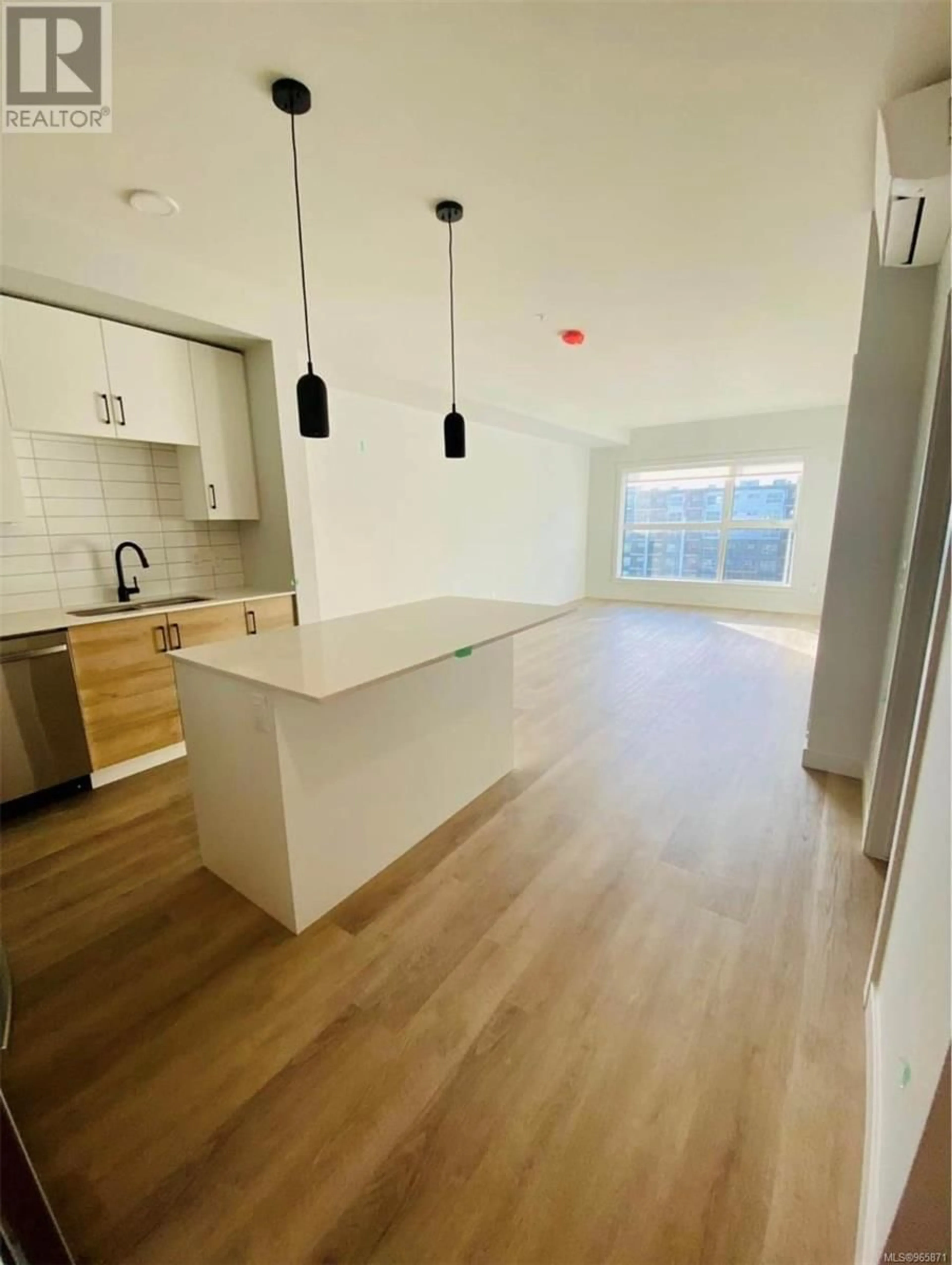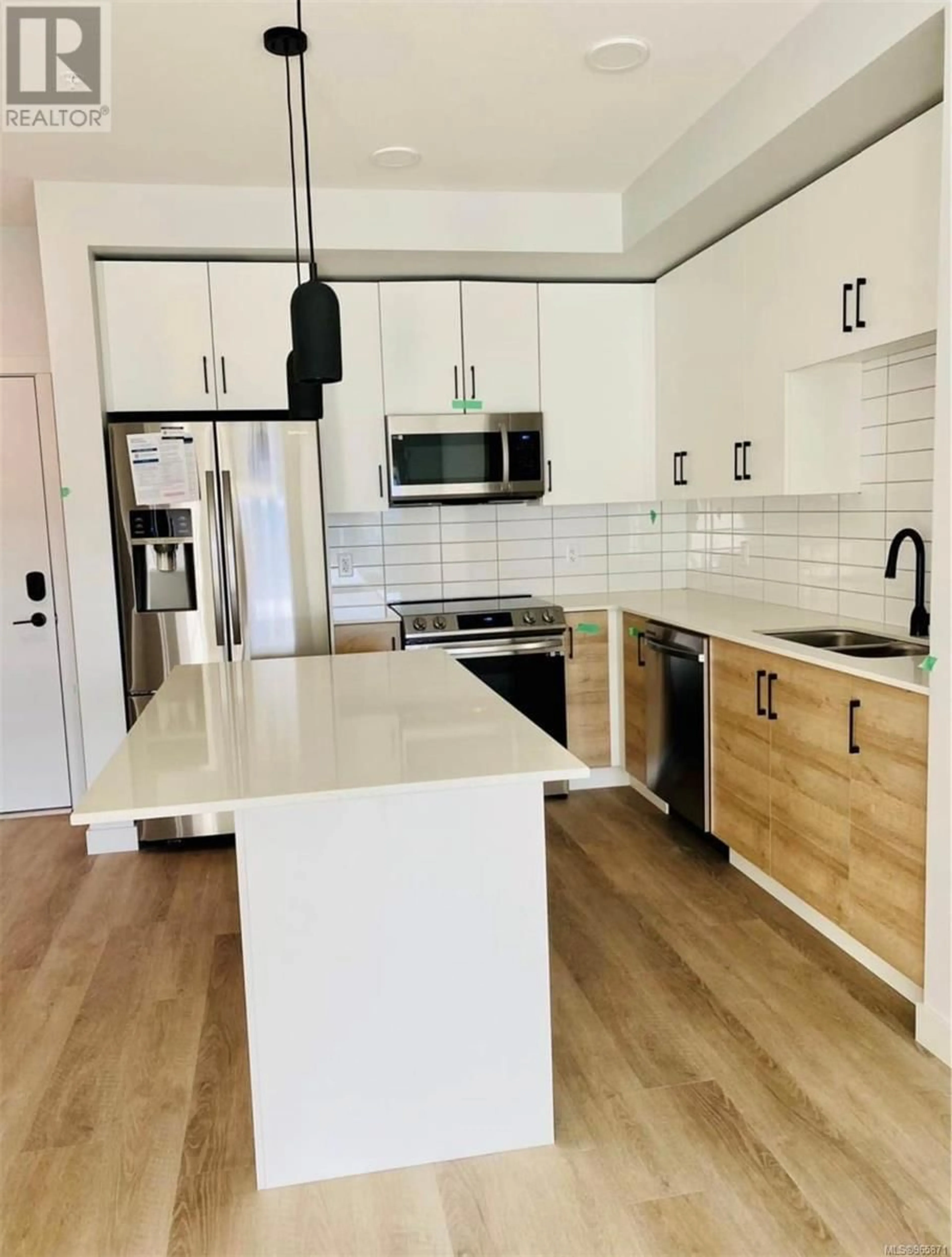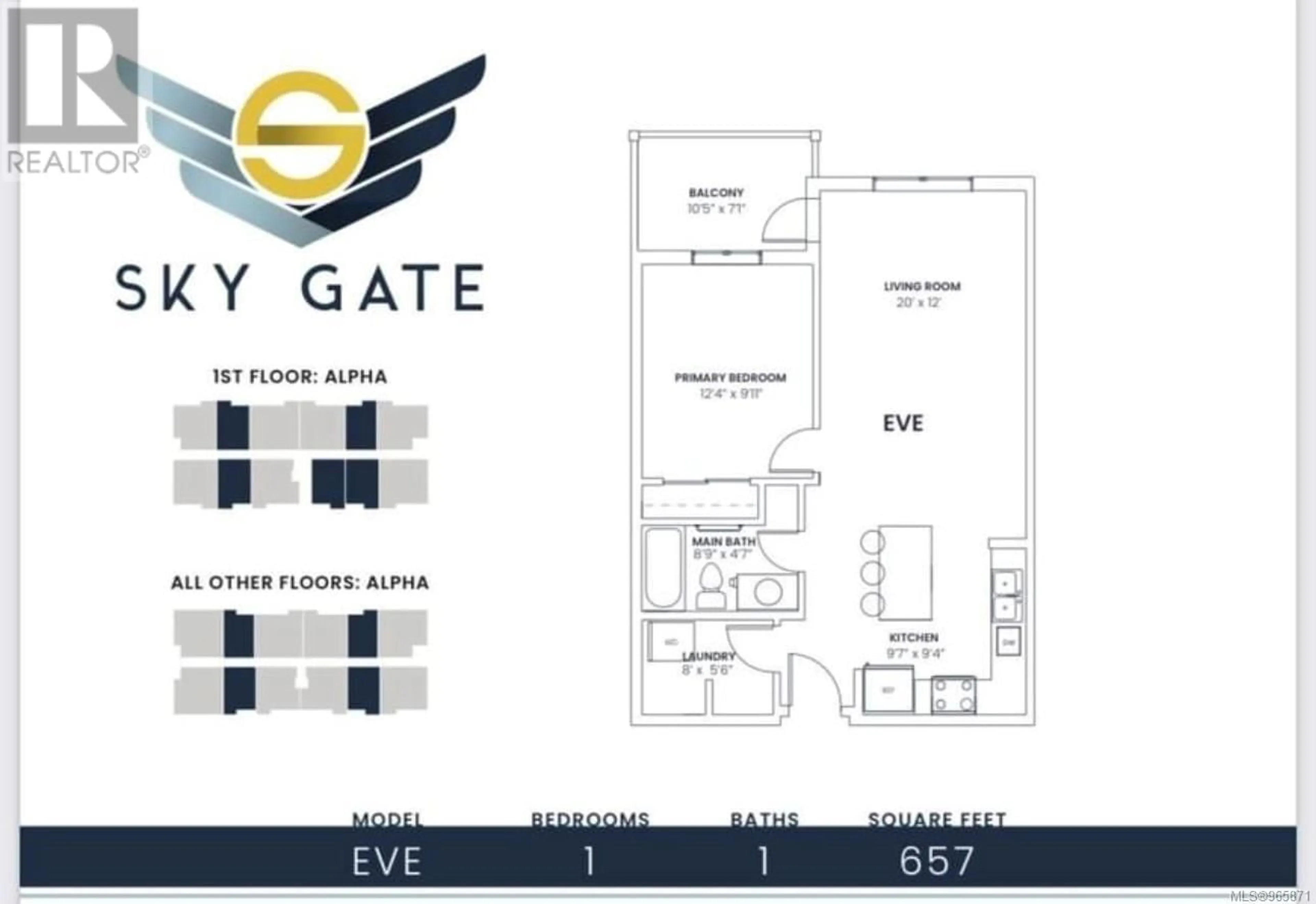504 2461 Gateway Rd, Langford, British Columbia V9B5X3
Contact us about this property
Highlights
Estimated ValueThis is the price Wahi expects this property to sell for.
The calculation is powered by our Instant Home Value Estimate, which uses current market and property price trends to estimate your home’s value with a 90% accuracy rate.Not available
Price/Sqft$639/sqft
Days On Market46 days
Est. Mortgage$1,997/mth
Maintenance fees$250/mth
Tax Amount ()-
Description
Step into luxury living with this just new build, GST-paid, one-bedroom condo in Langford's hottest development! Embrace the spaciousness and brightness of this open-concept gem, complete with a generously sized patio for outdoor relaxation. Revel in modern comforts like triple pane windows, a heat pump for both heating and cooling, and upscale finishes including luxury vinyl plank flooring, quartz countertops, and stainless steel appliances. Take advantage of a plethora of amenities including designated parking, a rooftop deck, fitness center, dog run, community gardens, EV charging stations, and more. Plus, with two guest rental suites. Conveniently located on Gateway Road, opposite Costco and Staples, and just a short stroll from Millstream Village shopping, this is urban living at its finest. With easy highway access, downtown Victoria is mere minutes away. Don't miss out on this opportunity to elevate your lifestyle. (id:39198)
Property Details
Interior
Features
Main level Floor
Laundry room
8 ft x 5 ftBedroom
12 ft x 10 ftLiving room/Dining room
20 ft x 12 ftKitchen
10 ft x 9 ftExterior
Parking
Garage spaces 1
Garage type Stall
Other parking spaces 0
Total parking spaces 1
Condo Details
Inclusions
Property History
 7
7


