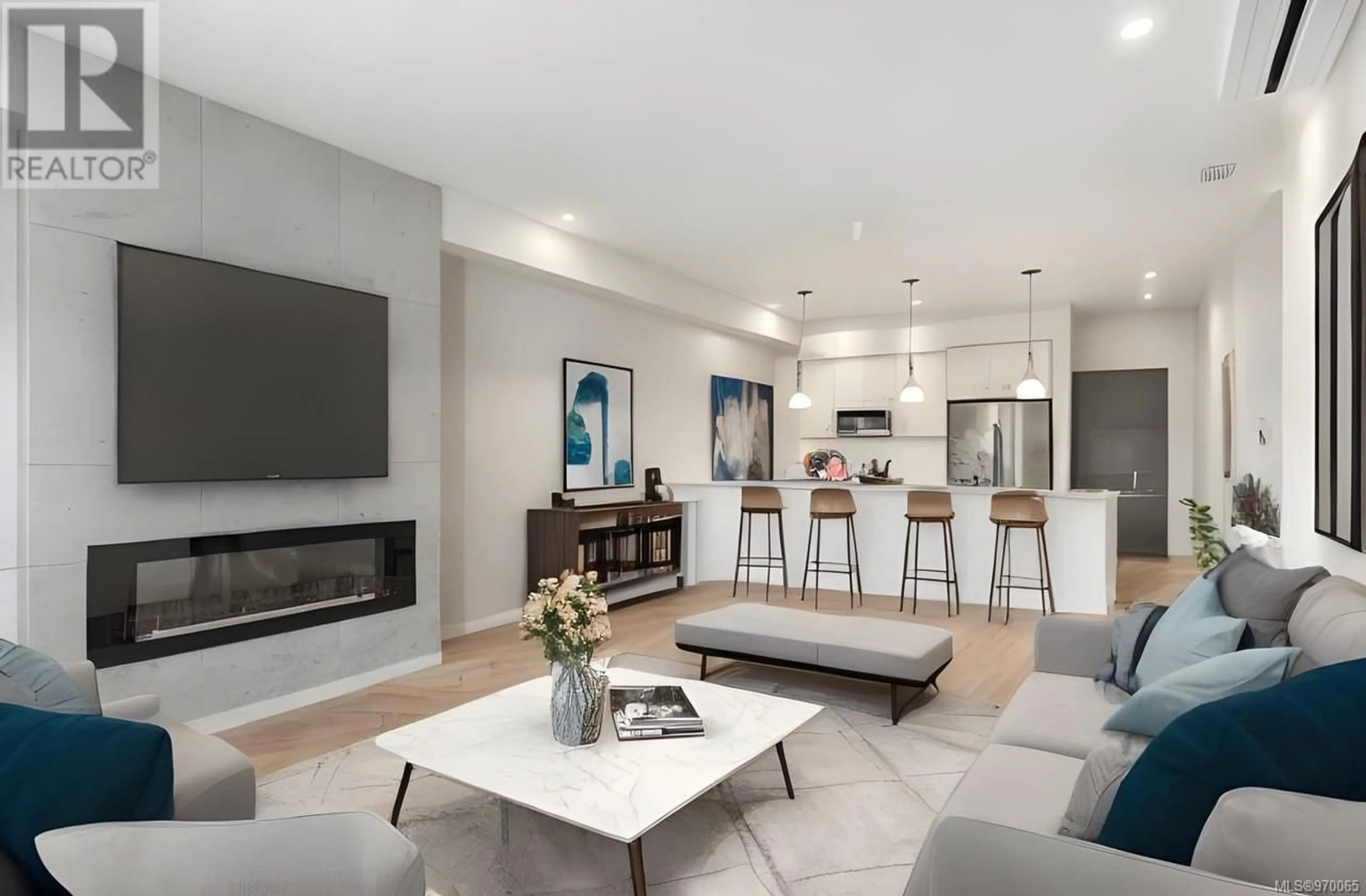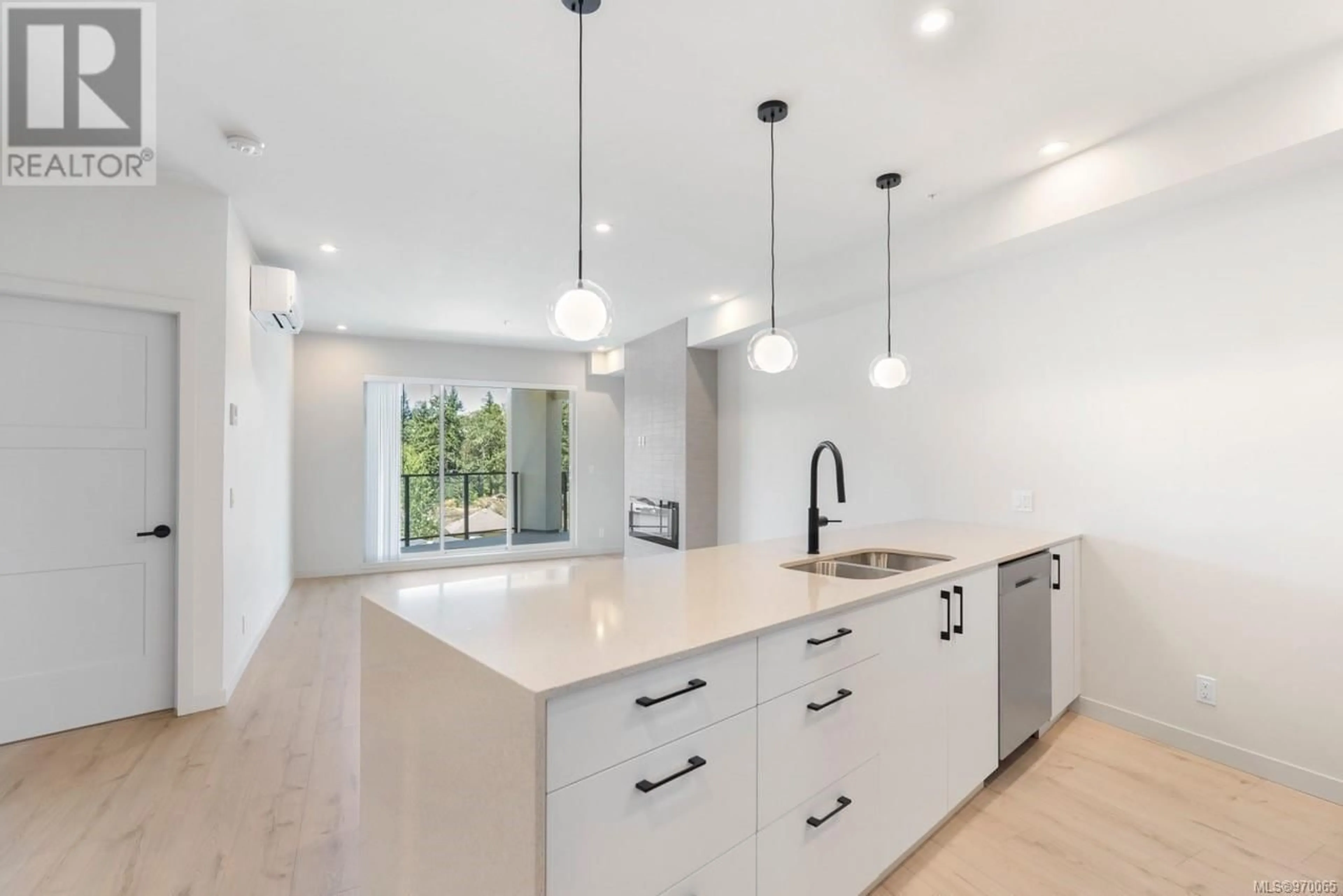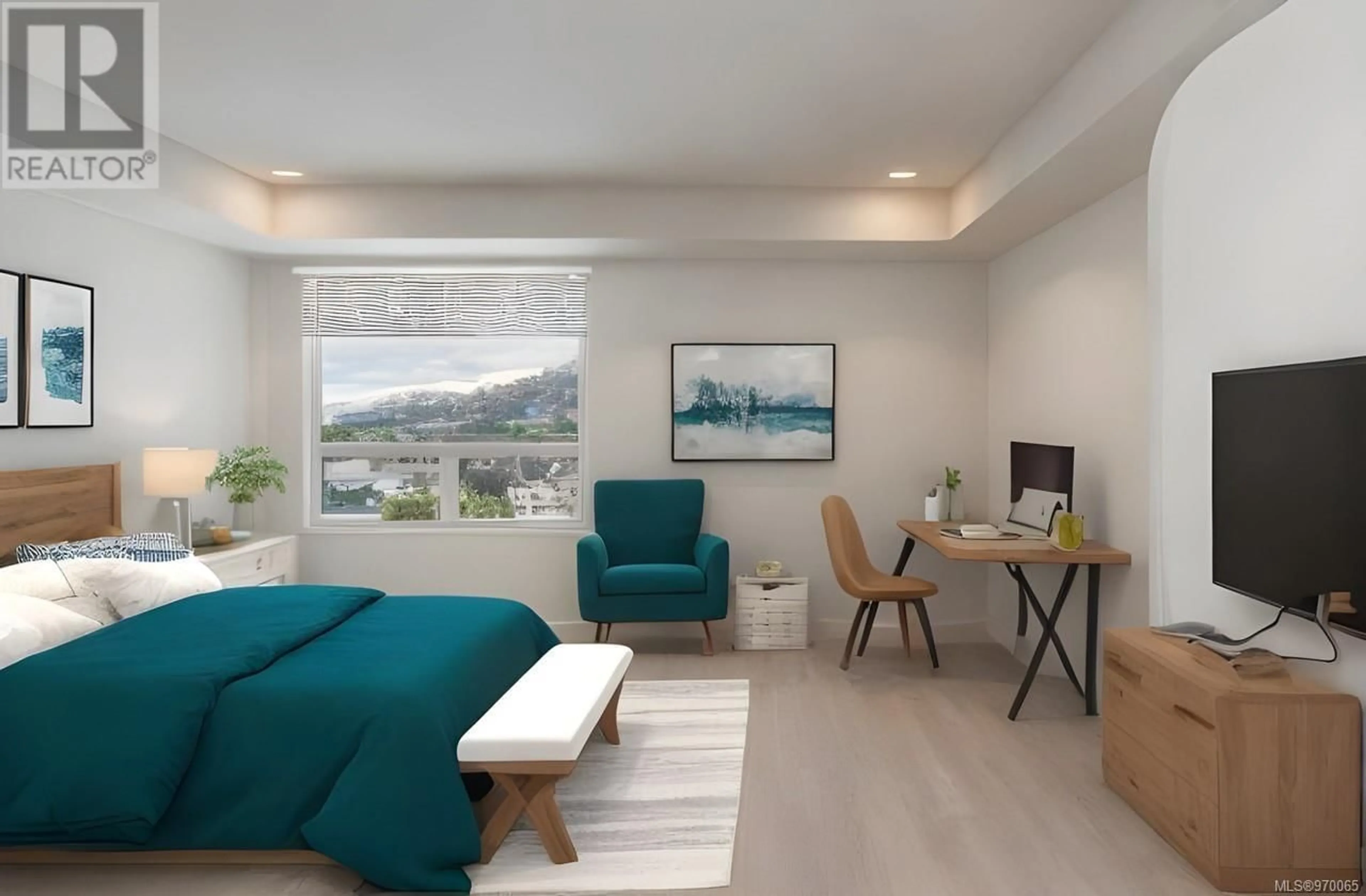502 947 Whirlaway Cres, Langford, British Columbia V9B6W6
Contact us about this property
Highlights
Estimated ValueThis is the price Wahi expects this property to sell for.
The calculation is powered by our Instant Home Value Estimate, which uses current market and property price trends to estimate your home’s value with a 90% accuracy rate.Not available
Price/Sqft$562/sqft
Est. Mortgage$2,276/mth
Maintenance fees$279/mth
Tax Amount ()-
Days On Market54 days
Description
You'll LOVE one of THE LARGEST BRAND NEW one-bedroom floor plans in all of Langford at the luxurious Triple Crown Residences! Feels like you're a 2-bedroom condo based on the nearly 780 sq ft floor plan to enjoy with 9' high ceilings. MASSIVE bedroom, complete with DOUBLE CLOSETS and a bathroom entrance, creating an ENSUITE. PREMIUM FEATURES throughout, including quartz counters, stainless appliances, gas range and tiled backsplash. Enjoy AC through the HEAT PUMP when it's warm out. On chilly nights, turn on the contemporary- style fireplace. North facing with an INVITING 170 sq ft PATIO to take in MOUNTAIN VIEWS or BBQ using the GAS bib. Easy living with gym, party room and roof deck on site, restaurants, shopping and highway minutes away. 1 Parking + 1 Locker. Just move in! (id:39198)
Property Details
Interior
Features
Main level Floor
Other
7 ft x 8 ftEntrance
4 ft x 8 ftPrimary Bedroom
16 ft x 15 ftBathroom
10 ft x 5 ftExterior
Parking
Garage spaces 1
Garage type -
Other parking spaces 0
Total parking spaces 1
Condo Details
Inclusions
Property History
 22
22


