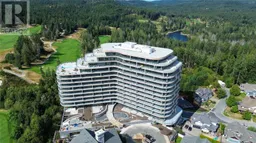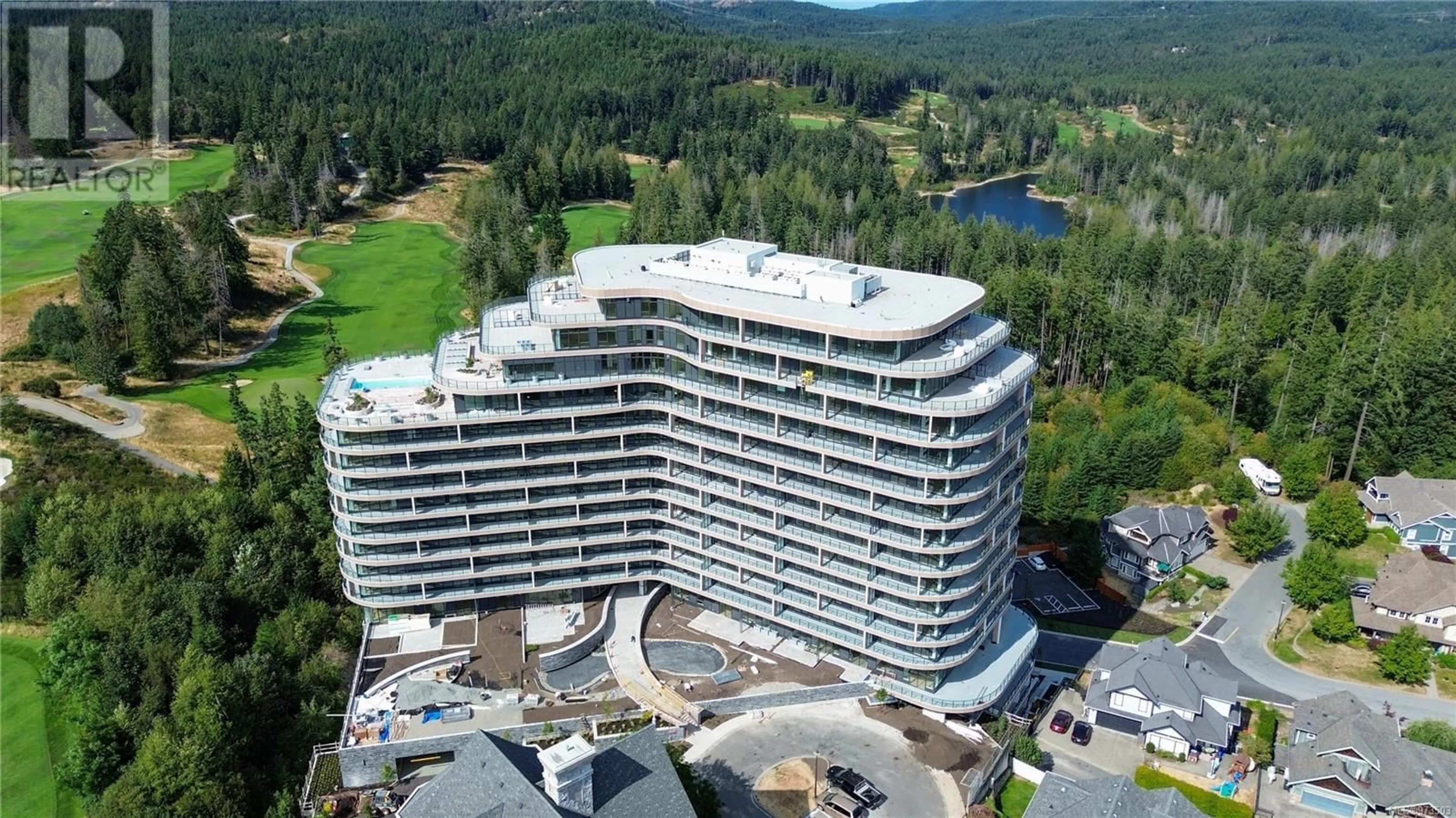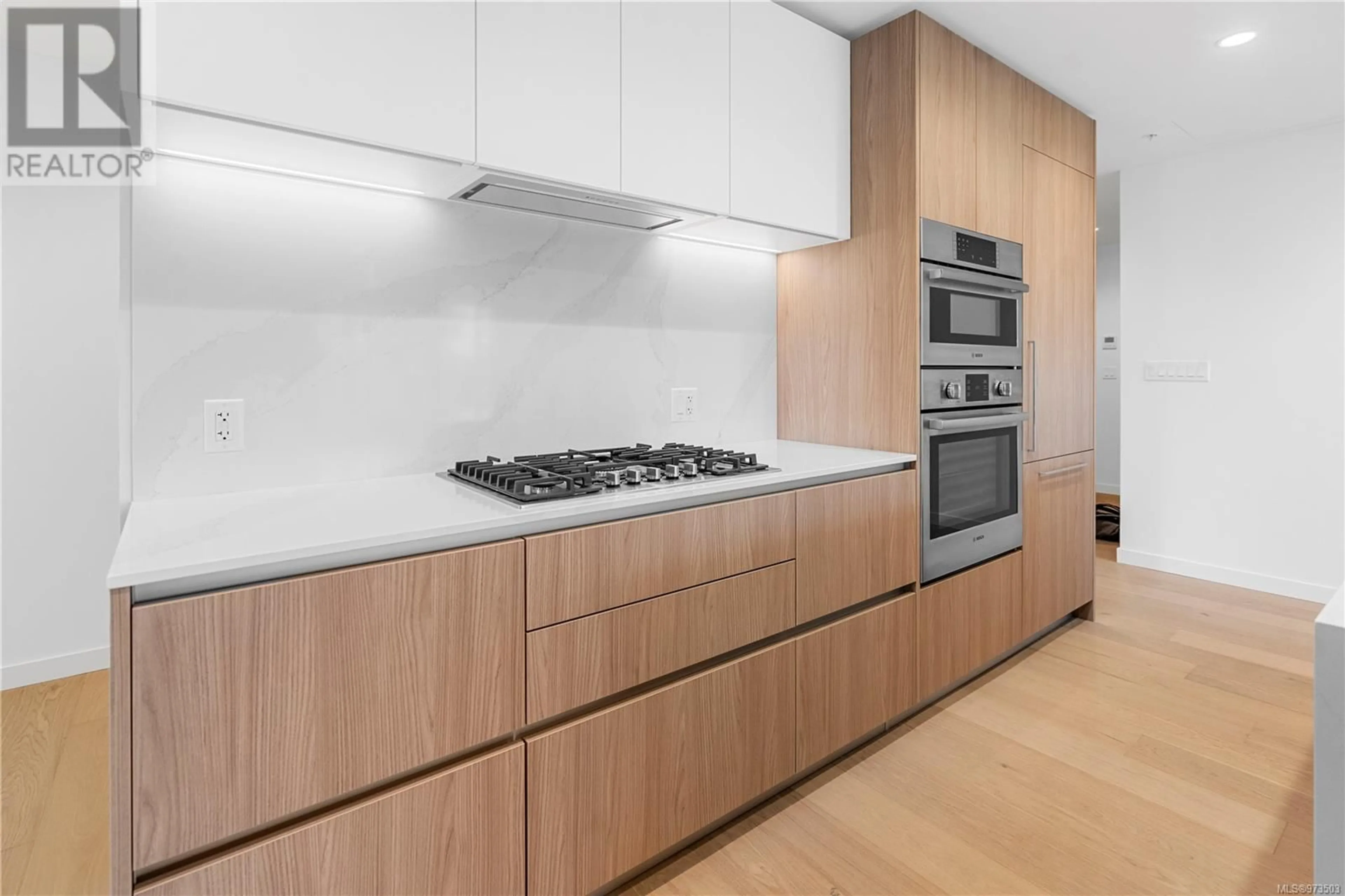502 2000 Hannington Rd, Langford, British Columbia V9B6R6
Contact us about this property
Highlights
Estimated ValueThis is the price Wahi expects this property to sell for.
The calculation is powered by our Instant Home Value Estimate, which uses current market and property price trends to estimate your home’s value with a 90% accuracy rate.Not available
Price/Sqft$441/sqft
Est. Mortgage$3,861/mth
Tax Amount ()-
Days On Market15 days
Description
ONE BEAR MOUNTAIN, a brand-new luxury condominium in beautiful Bear Mtn Golf Resort Community. This 18-story concrete building offers a 1,313sqft corner suite featuring 2 BR, 2 BA + den and 721sqft wrap around balcony! Features include Italian cabinetry, quartz countertops, integrated Bosch appliance pkg, gas cooktop, combo wall oven w/speed oven, floor-to-ceiling windows, HW fls, gas FP, high ceilings, laundry, storage, & parking. The primary suite includes balcony access, a custom-built WIC, and 4-pc ensuite. Enjoy luxury amenities, incl. a 6th flr outdoor terrace w/fire bowl & lush landscaping, 15th flr outdoor infinity pool w/terrace & panoramic views, 16th flr sky lounge for up to 100 people, business centre, private dining, yoga studio, fitness centre, concierge service, pet wash, bike wash, bike storage,& more. Neighborhood perks include two 18-hole Jack Nicklaus-designed golf courses, in/outdoor red clay tennis courts, hiking & biking trails, restaurants and spas. (id:39198)
Property Details
Interior
Features
Main level Floor
Balcony
17' x 8'Balcony
20' x 15'Balcony
28' x 9'Den
10' x 6'Exterior
Parking
Garage spaces 1
Garage type Underground
Other parking spaces 0
Total parking spaces 1
Condo Details
Inclusions
Property History
 37
37

