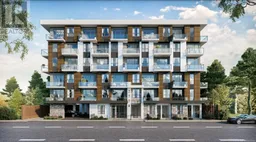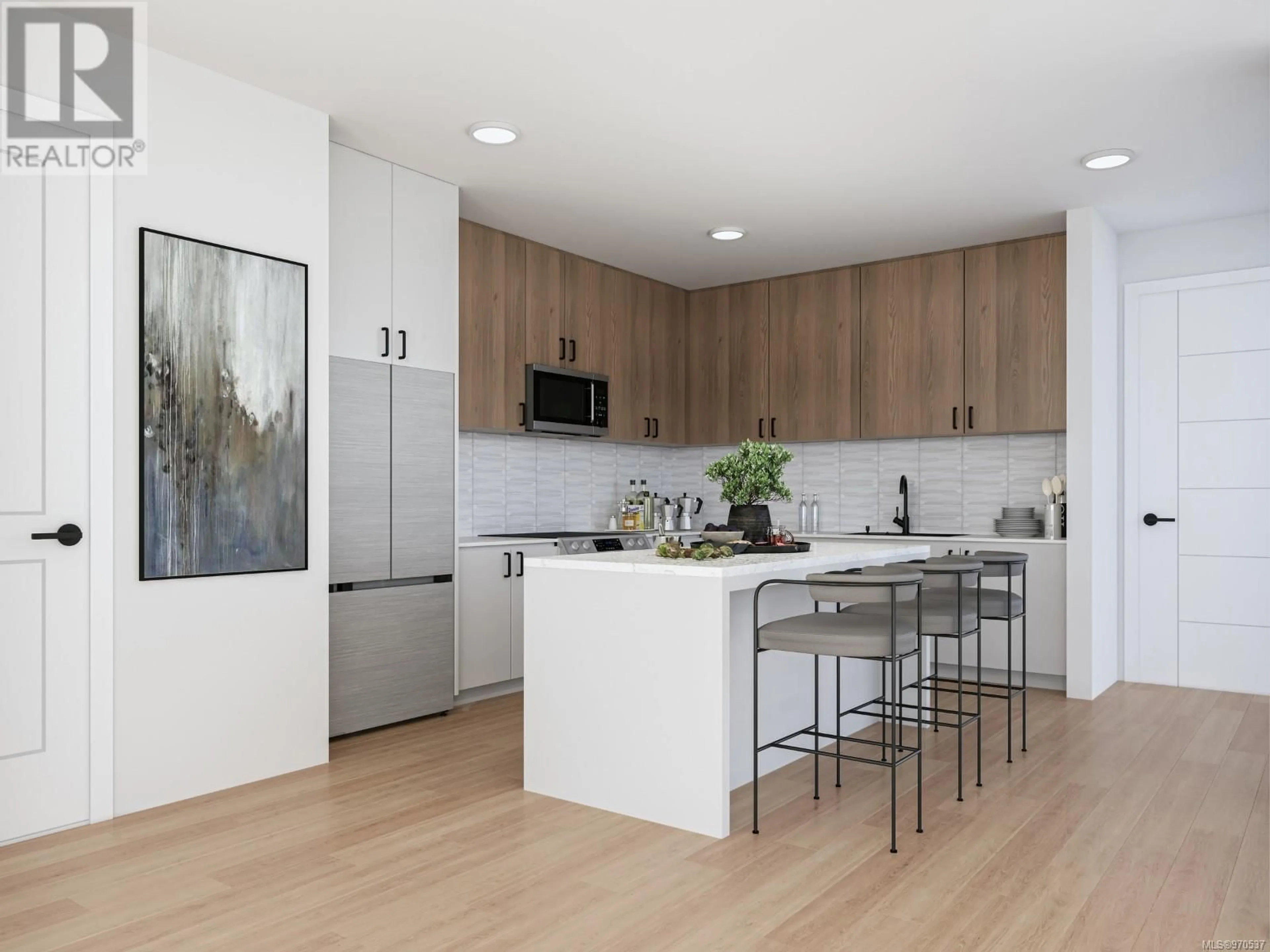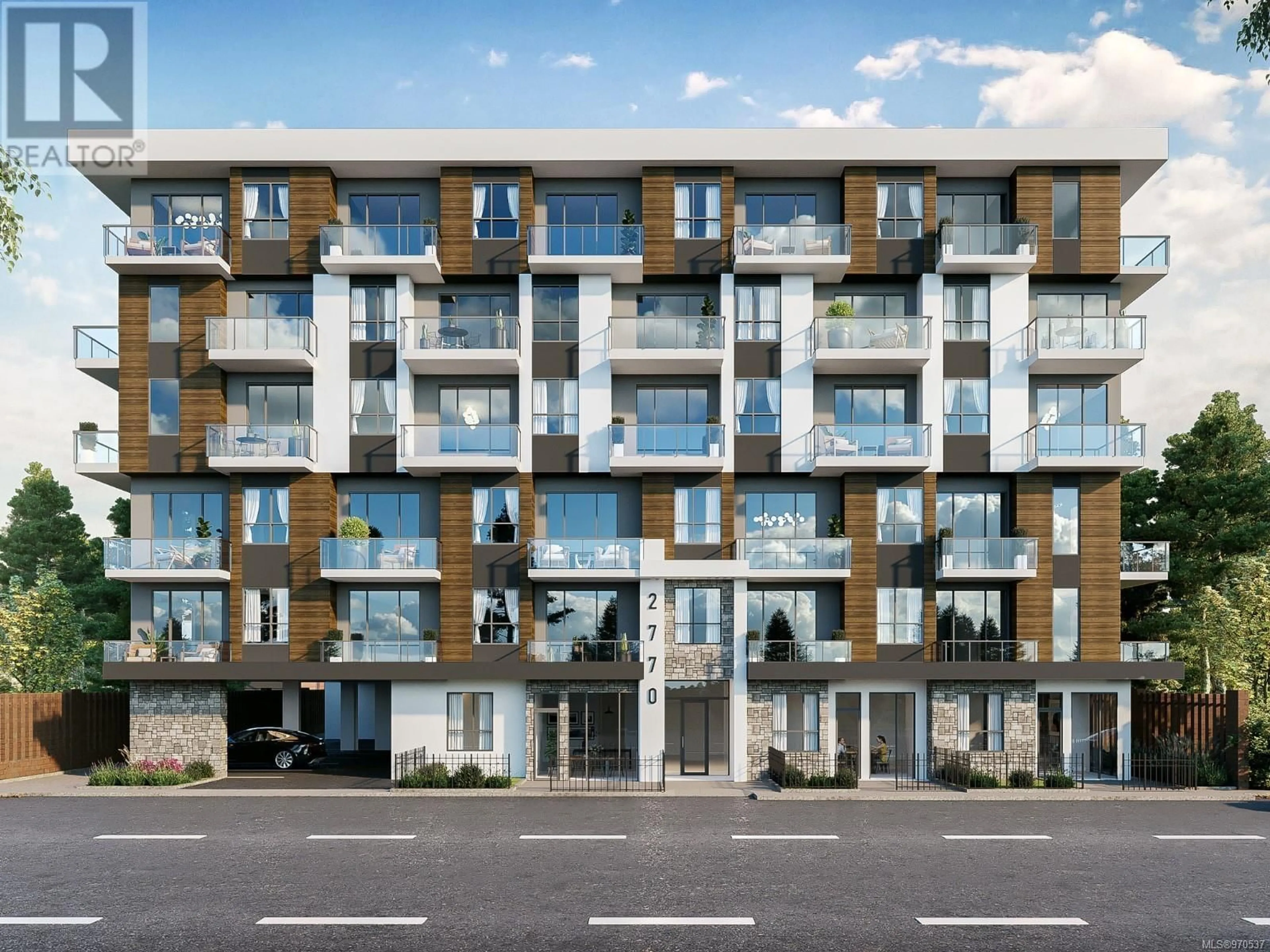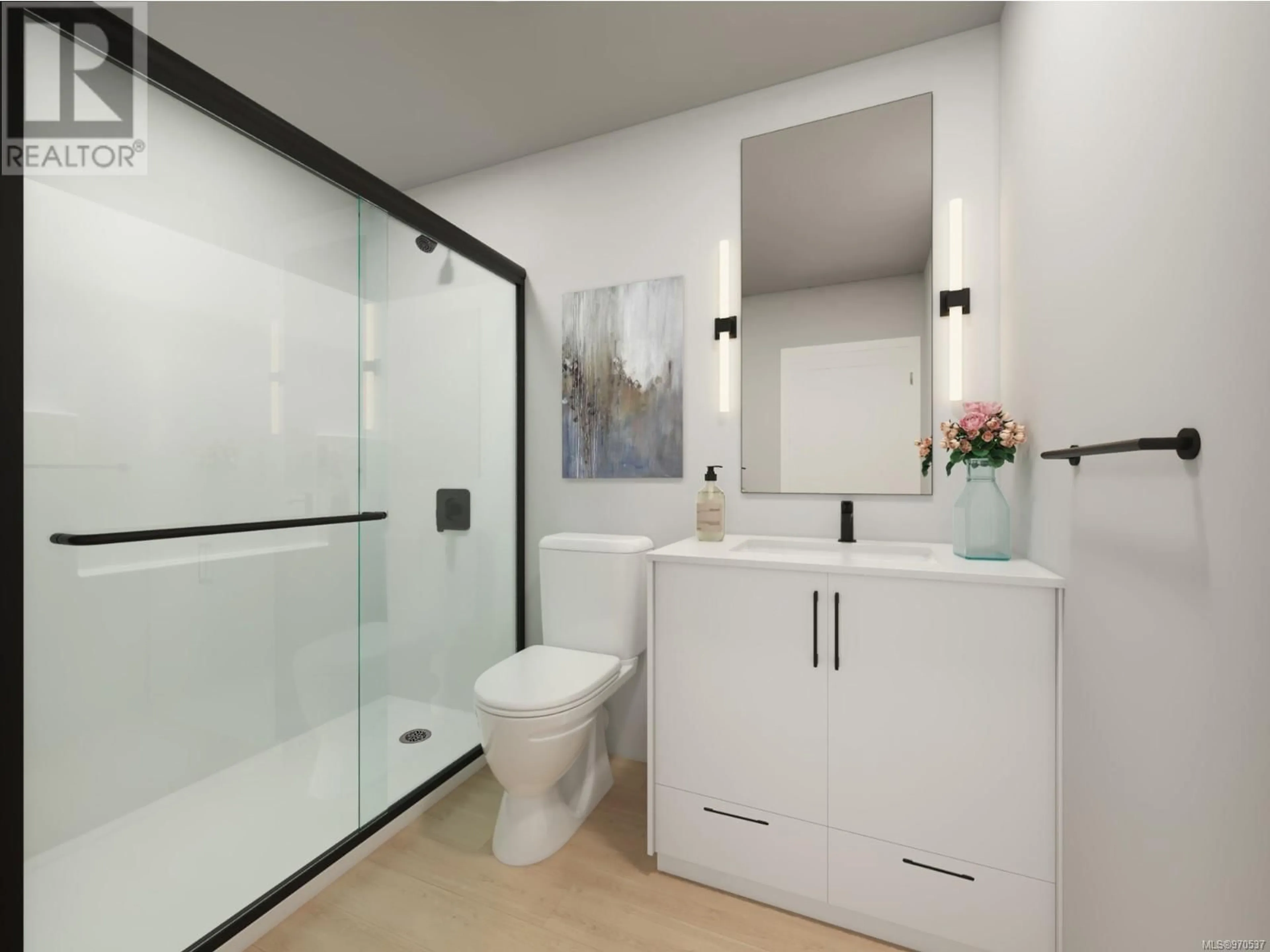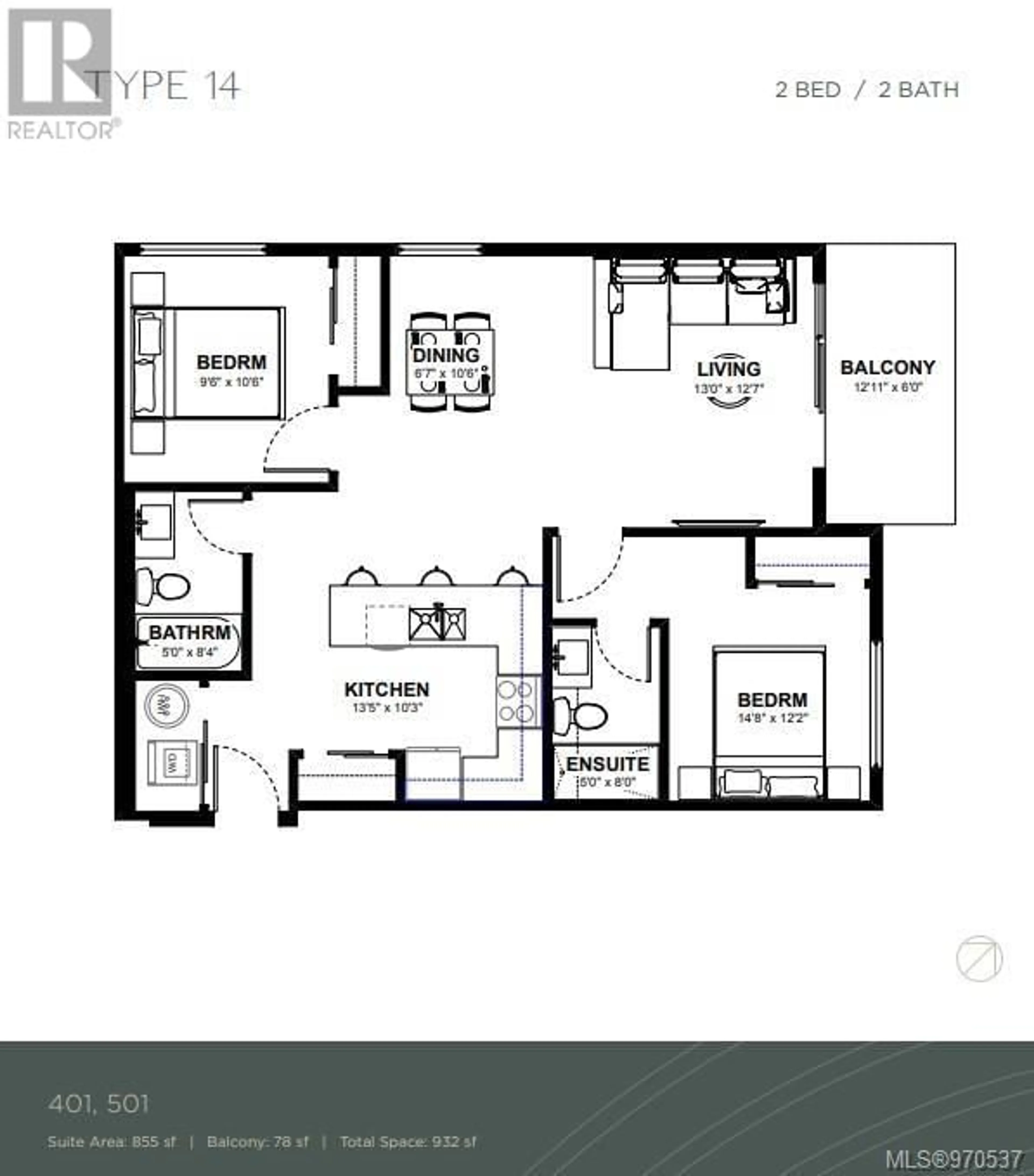501 2770 Winster Rd, Langford, British Columbia V9B3P5
Contact us about this property
Highlights
Estimated ValueThis is the price Wahi expects this property to sell for.
The calculation is powered by our Instant Home Value Estimate, which uses current market and property price trends to estimate your home’s value with a 90% accuracy rate.Not available
Price/Sqft$595/sqft
Est. Mortgage$2,340/mo
Maintenance fees$330/mo
Tax Amount ()-
Days On Market178 days
Description
Welcome to Winster Court; conveniently located in the heart of downtown Langford. This exceptional corner-unit features 2 bed and 2 bath in over 900sqft of living space. Amenities include wide plank vinyl floors, quartz counters, a SS appliance package and more! Eco-friendly features include an efficient heat pump and expansive windows that flood the home with natural light. Enjoy the convenience of bike storage, parking with EV charging readiness, and rooftop solar panels, effortlessly integrating sustainability into your daily life. With a pet-friendly policy, Winster Court welcomes up to 2 pets with NO SIZE restrictions. Developed by renowned Viking Properties, Winster Court sets a benchmark for quality urban living. With all essential amenities, grocery, restaurants, and parks just steps away, enjoy unparalleled convenience. Move-in ready, Fall 2024! (id:39198)
Property Details
Interior
Features
Main level Floor
Primary Bedroom
14'8 x 12'2Kitchen
13'5 x 10'3Balcony
12'11 x 6'0Bathroom
5'0 x 8'4Exterior
Parking
Garage spaces 1
Garage type -
Other parking spaces 0
Total parking spaces 1
Condo Details
Inclusions
Property History
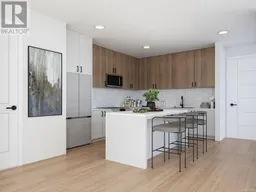 5
5