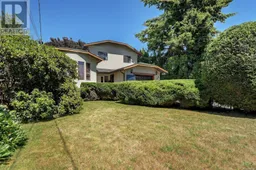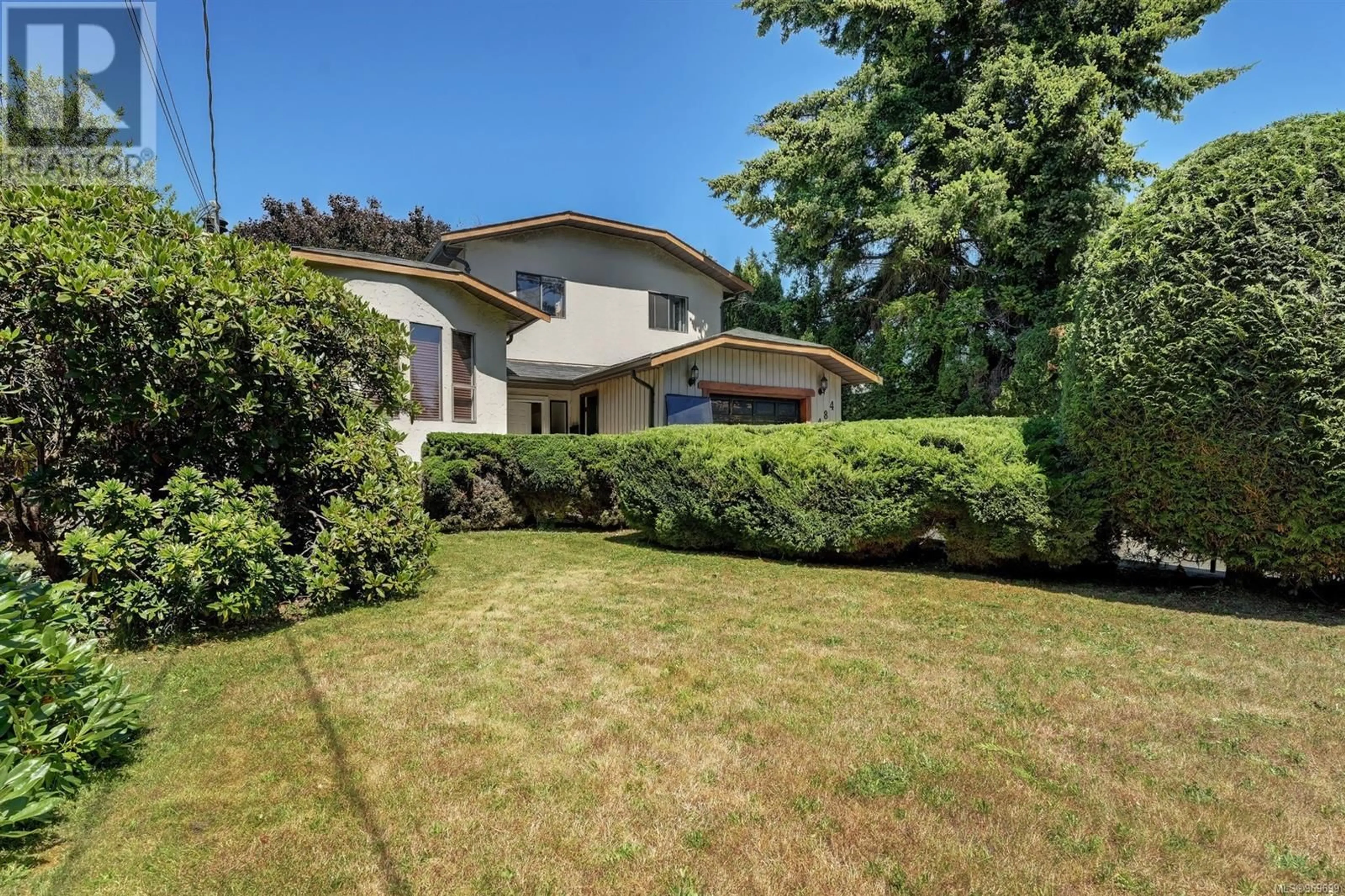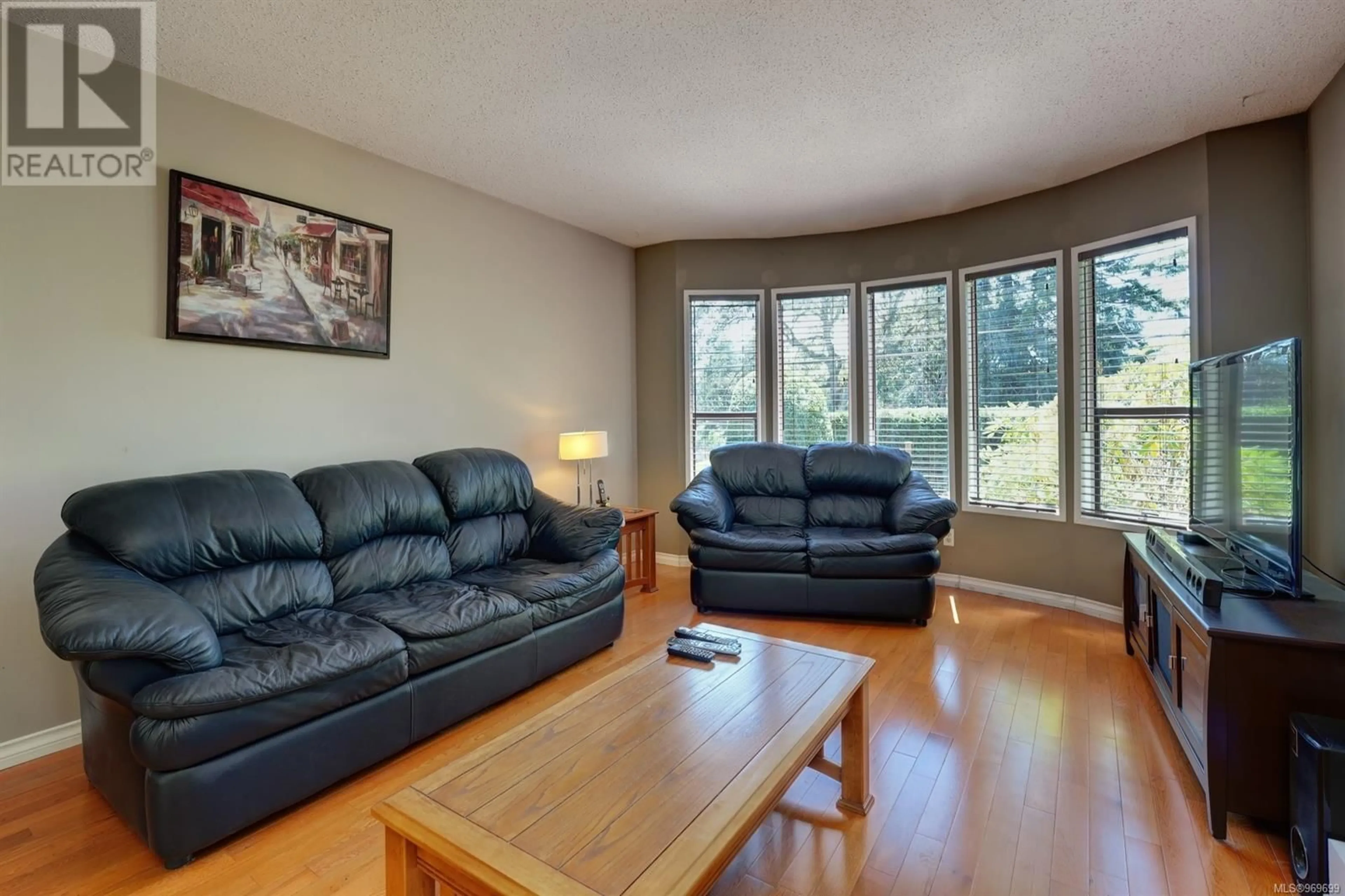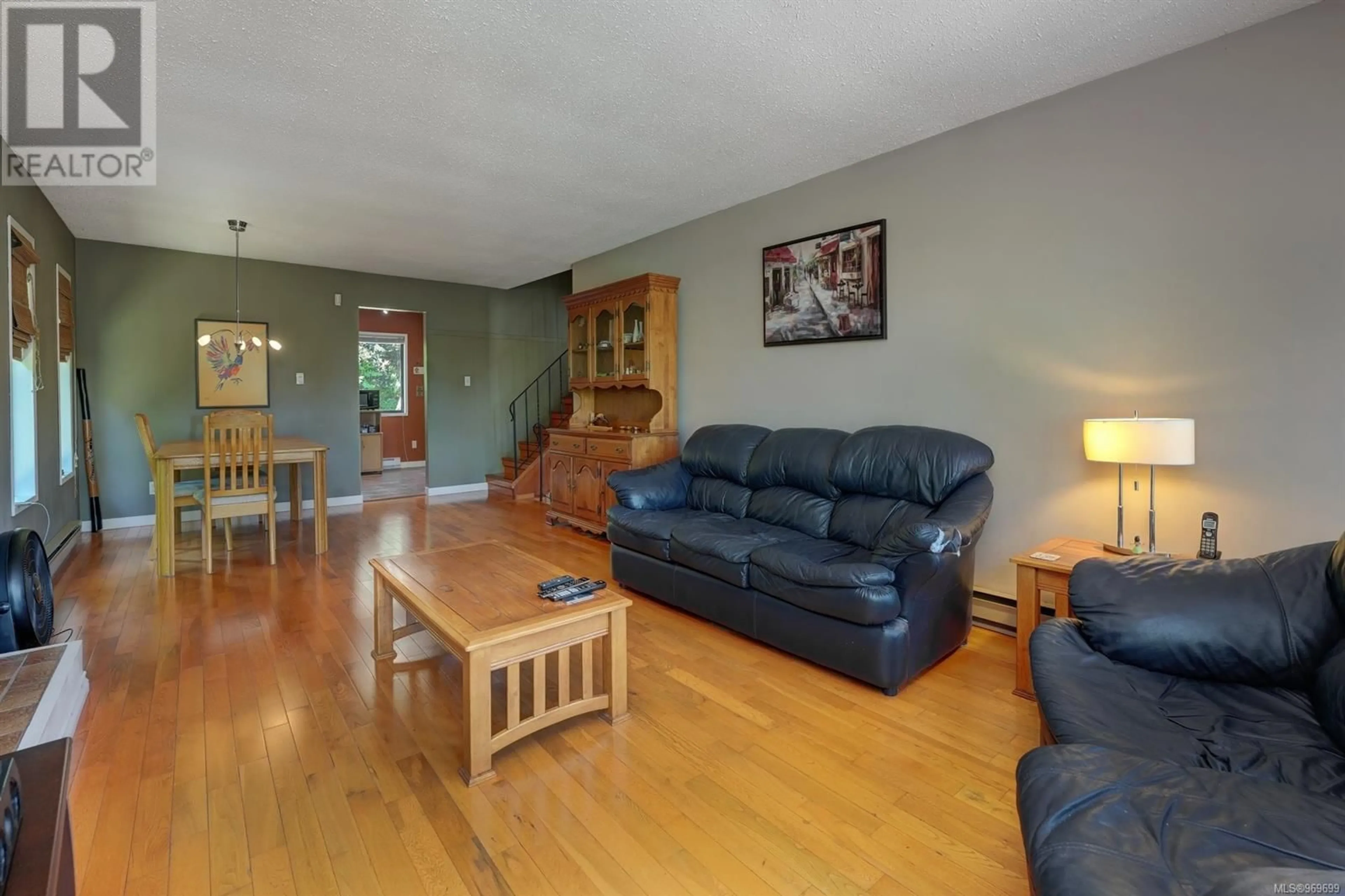484 Goldstream Ave, Langford, British Columbia V9B2W5
Contact us about this property
Highlights
Estimated ValueThis is the price Wahi expects this property to sell for.
The calculation is powered by our Instant Home Value Estimate, which uses current market and property price trends to estimate your home’s value with a 90% accuracy rate.Not available
Price/Sqft$391/sqft
Days On Market18 days
Est. Mortgage$3,436/mth
Tax Amount ()-
Description
Don't let the address fool you, this home is private, quiet, and set back from the road. This 3 bed 3 bath home shows beautifully with a three level split, that perfect family layout! Home features hardwood floors, huge living room with wood burning fireplace (easy to convert to gas), separate dining area, bright kitchen with eating area overlooking the large private rear yard, large family room with gas burning fireplace and patio doors out to a huge rear tiered deck, large primary bedroom with 3 piece ensuite and extra large closet. The exterior features a large 7840 sq ft lot, newer fiberglass roof,deep driveway offering plenty of parking, attached garage, beautiful front garden and level private rear yard underground sprinklers and storage shed. BONUS there is a large crawl space perfect for all your storage needs. You will love the location, on bus route and so close to everything. Don't miss this one its priced to sell! (id:39198)
Property Details
Interior
Features
Second level Floor
Bathroom
Primary Bedroom
15' x 12'Bedroom
11' x 8'Bedroom
10' x 9'Exterior
Parking
Garage spaces 1
Garage type -
Other parking spaces 0
Total parking spaces 1
Property History
 26
26


