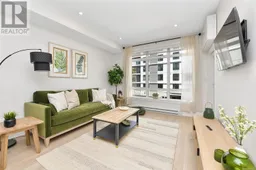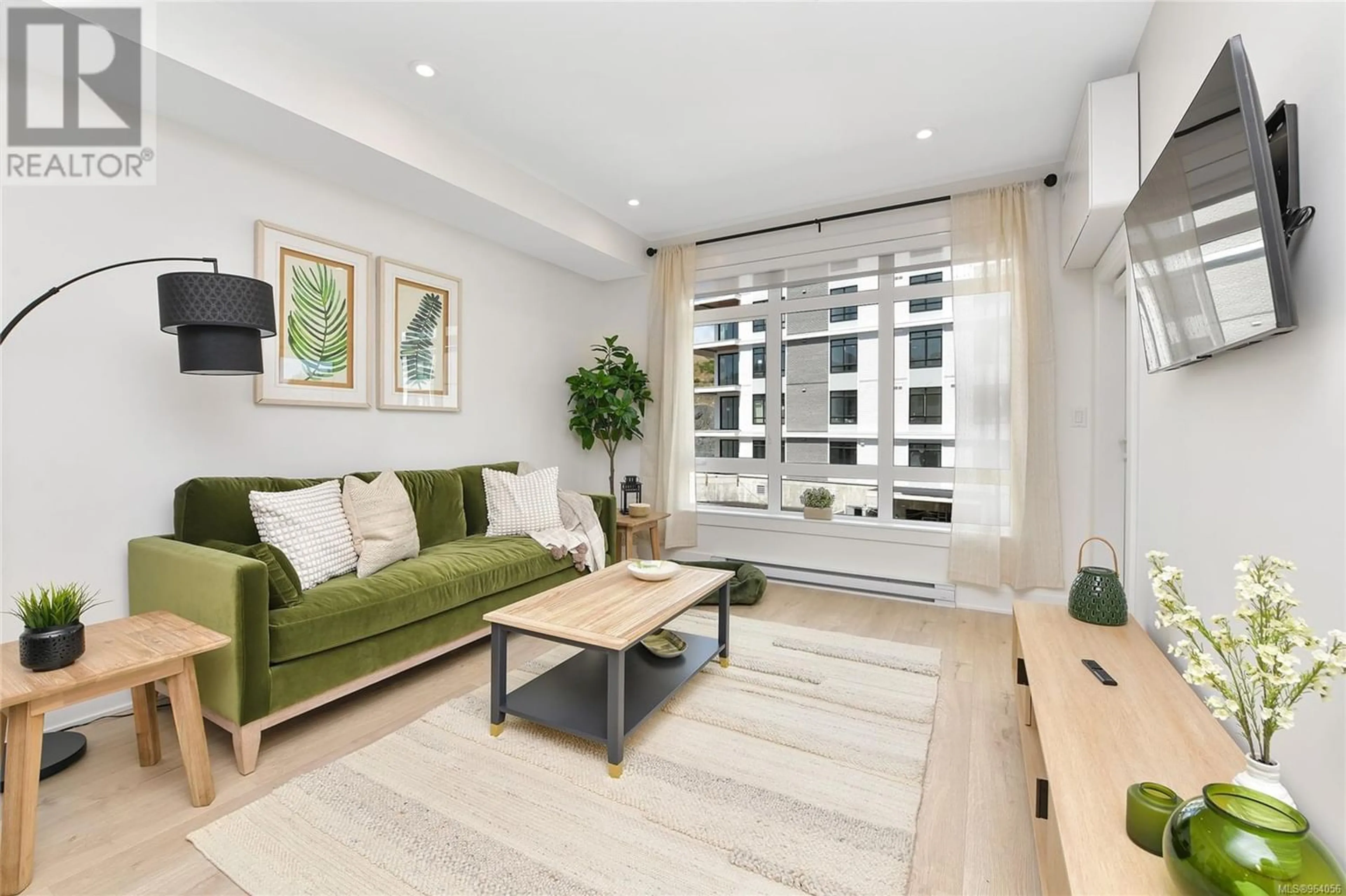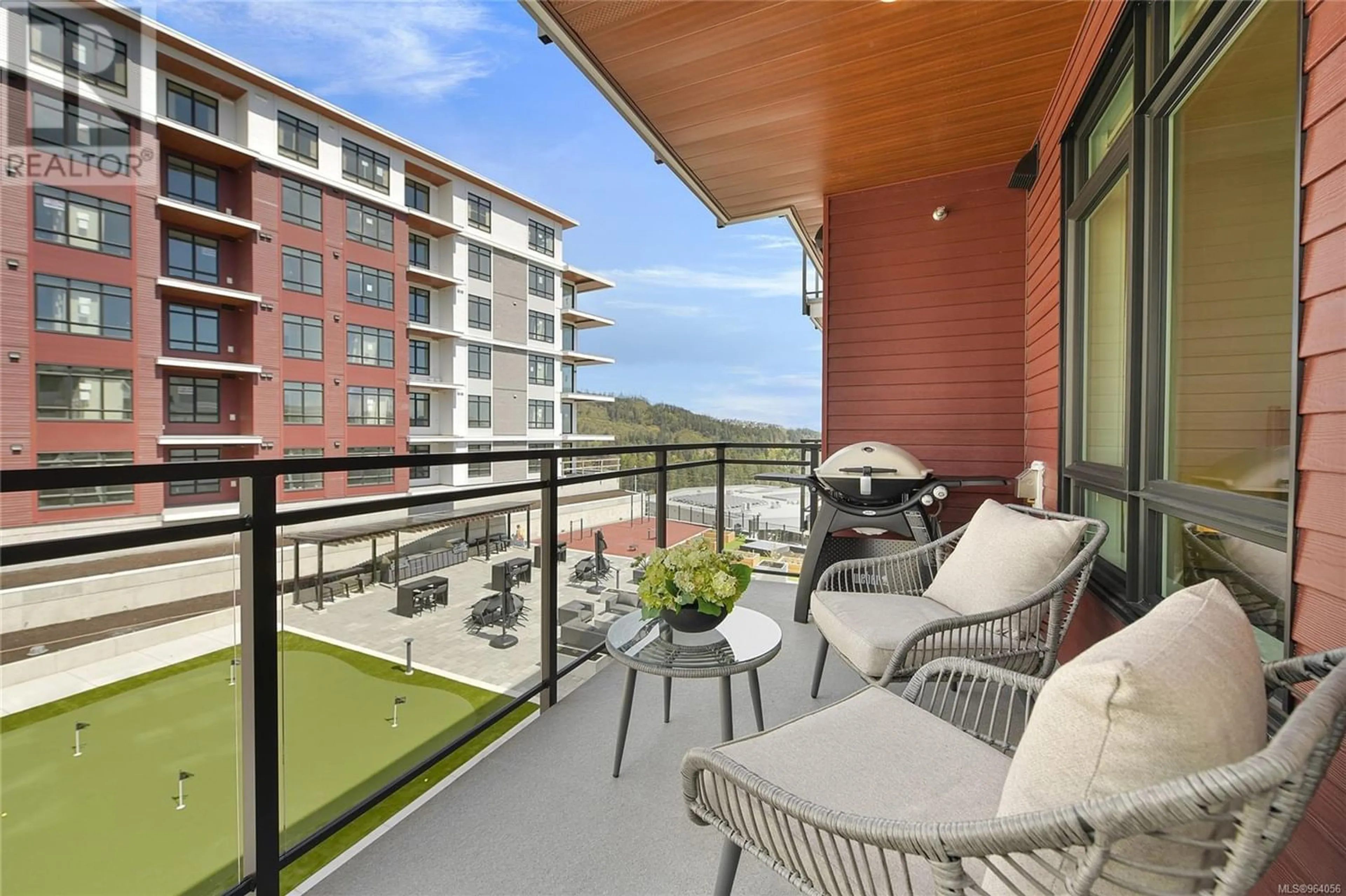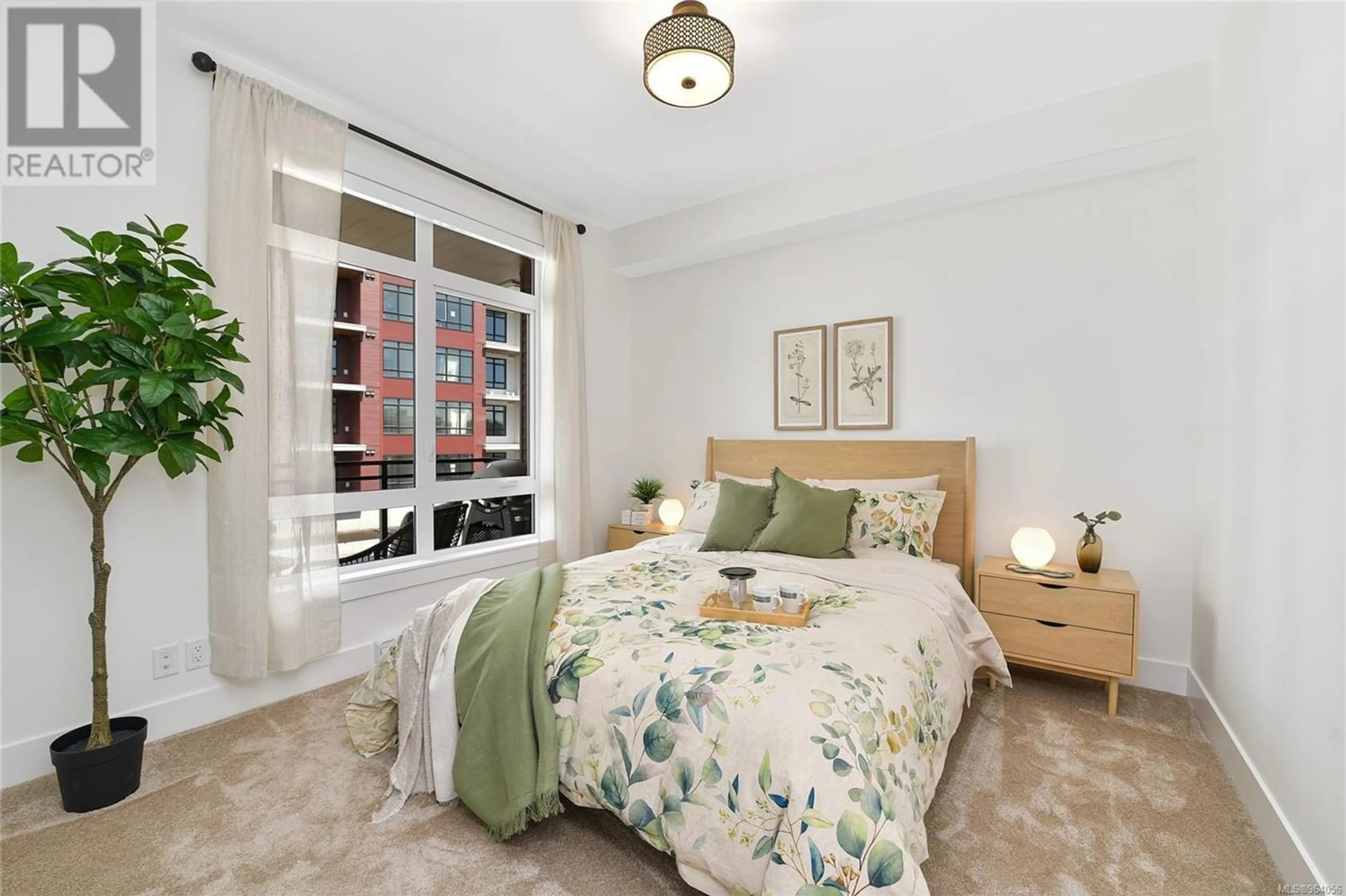413 1110 Samar Cres, Langford, British Columbia V9B7B2
Contact us about this property
Highlights
Estimated ValueThis is the price Wahi expects this property to sell for.
The calculation is powered by our Instant Home Value Estimate, which uses current market and property price trends to estimate your home’s value with a 90% accuracy rate.Not available
Price/Sqft$723/sqft
Days On Market74 days
Est. Mortgage$2,198/mth
Maintenance fees$344/mth
Tax Amount ()-
Description
Welcome to your brand-new home in the master-planned, lakeside community of Westhills. From the moment you enter, you will feel at home. Flooded with natural light, this one-bedroom and den unit is designed for living and entertaining. Step out to your deck overlooking the courtyard and take in the amazing lake views. The large courtyard has many unique amenities, including lake views, an outdoor kitchen with BBQs, dining areas, herb gardens, and comfy seating around firepits. Fine-tune your golf skills on the putting green or get a workout done in the outdoor gym. Indoor features include air conditioning, stainless steel appliances, and quartz countertops. This pet-friendly building includes a unique E-bike share program, secure parking with EV-ready stalls, a car wash, a pet wash, and bike storage. Enjoy Westhills' lakefront location for a cool dip in Langford Lake, paddleboarding, and hiking forested trails. Jordie Lunn Bike Park, Gravity Zone & Nature Trails, Mt. Wells Regional Park, and Parkdale Hill offer all levels of outdoor adventure. Quick access to Hwy #1 puts you on the road in minutes, whether you are commuting or getting away for the weekend. Don't miss this opportunity to own a residence in Solaris. This island lifestyle can be yours. Visit our show suites at 205-1110 Samar Crescent, open daily from 12–4 pm. (id:39198)
Property Details
Interior
Features
Main level Floor
Den
7'4 x 8'1Bathroom
Bedroom
10'8 x 10'9Living room
11'6 x 12'5Exterior
Parking
Garage spaces 1
Garage type Underground
Other parking spaces 0
Total parking spaces 1
Condo Details
Inclusions
Property History
 16
16


