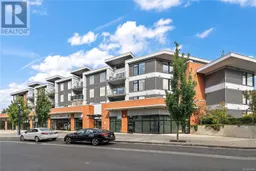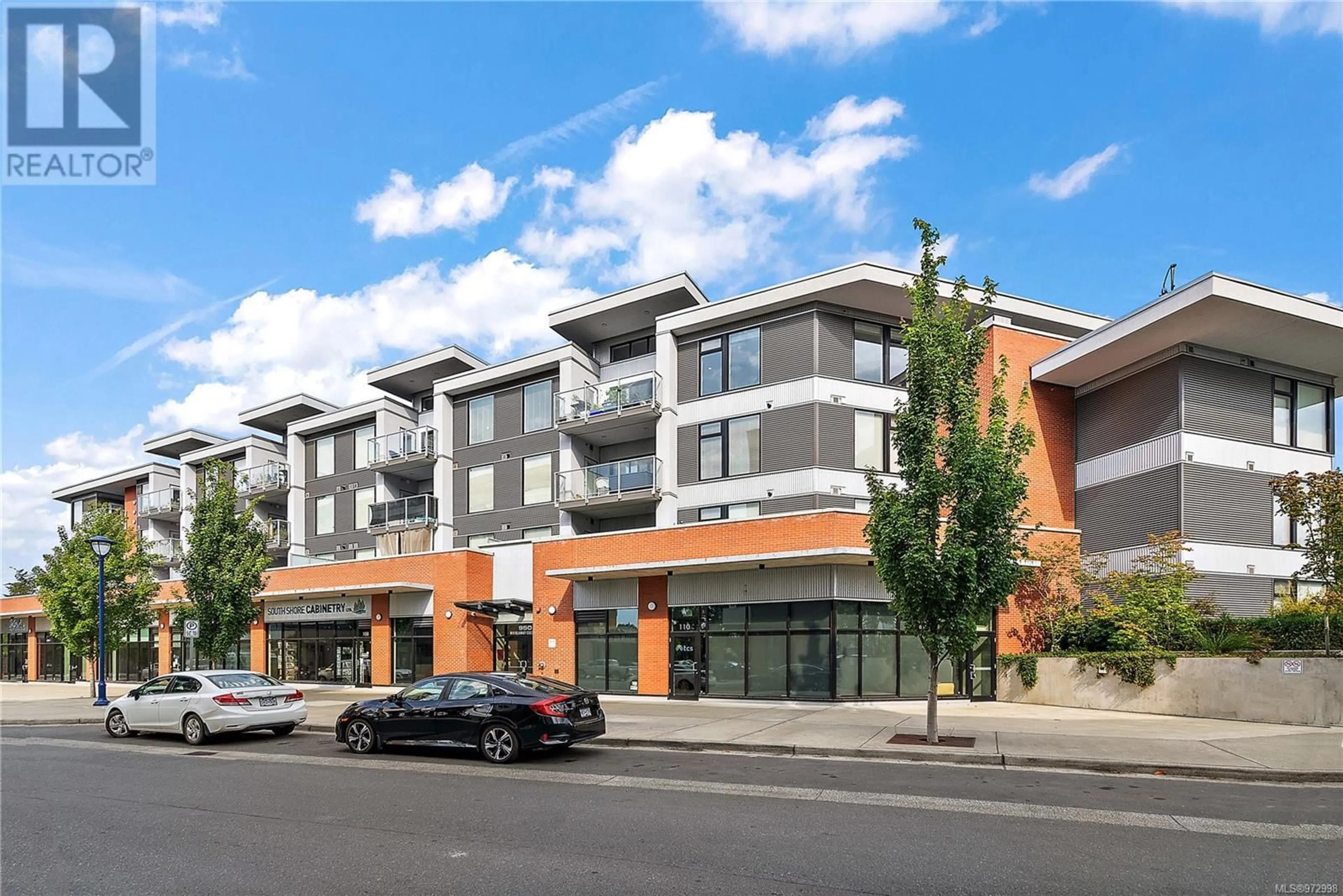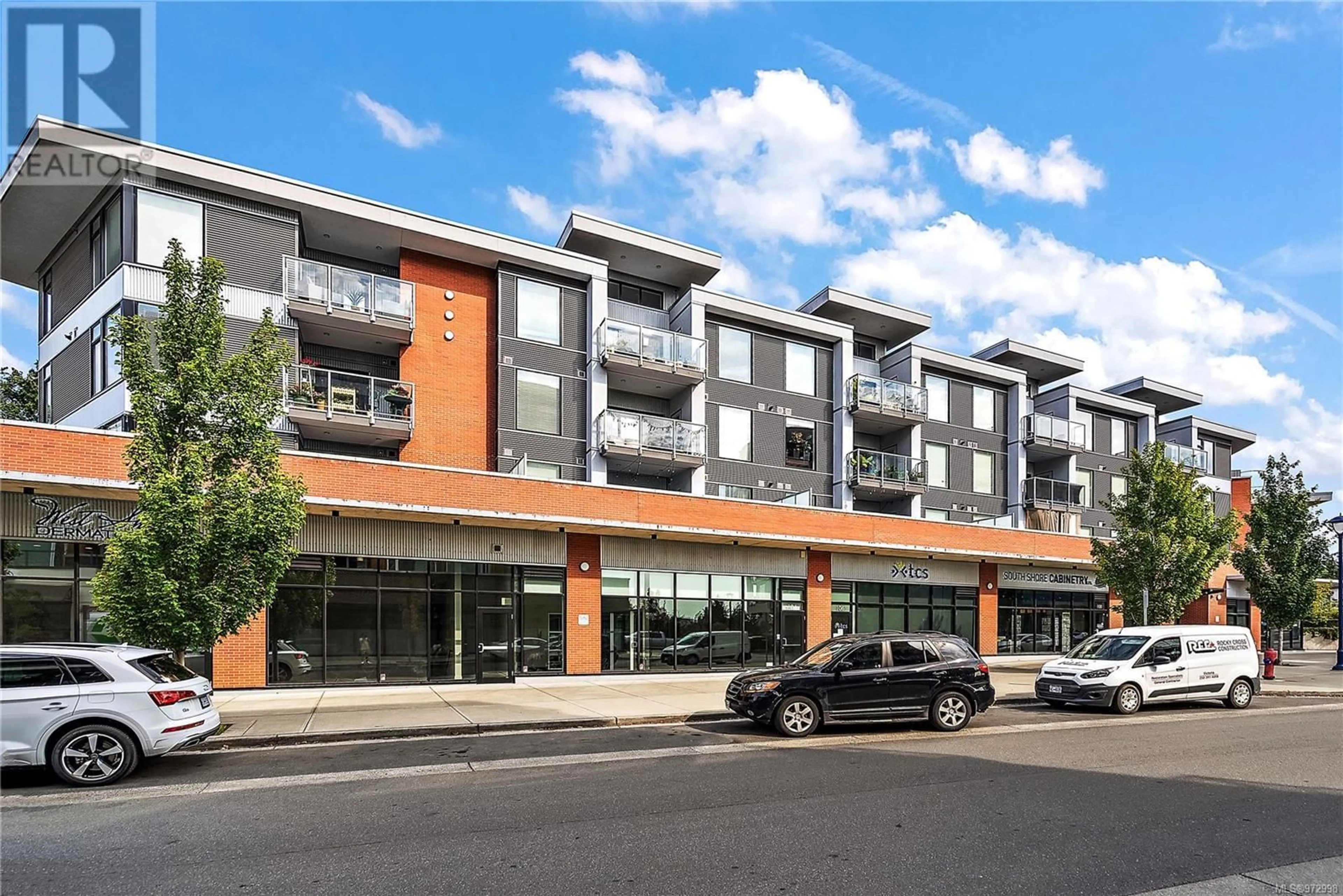410 950 Whirlaway Cres, Langford, British Columbia V9B0Y3
Contact us about this property
Highlights
Estimated ValueThis is the price Wahi expects this property to sell for.
The calculation is powered by our Instant Home Value Estimate, which uses current market and property price trends to estimate your home’s value with a 90% accuracy rate.Not available
Price/Sqft$632/sqft
Est. Mortgage$3,221/mth
Maintenance fees$438/mth
Tax Amount ()-
Days On Market19 days
Description
Welcome to Unit 410 at 950 Whirlaway Crescent, a stunning top-floor condo that seamlessly blends modern luxury with unparalleled convenience. This impressive 3-bedroom, 2-bathroom home features nearly 14-foot ceilings, creating an airy and expansive feel throughout the open-concept living space. The kitchen is a chef’s dream, equipped with sleek stainless steel appliances, including a gas range, quartz countertops, and a giant center island that offers a perfect blend of style and functionality. Enjoy your meals inside or relax on the sunny south-facing balcony. The condo also boasts air conditioning for year-round comfort and is pet-friendly, making it a welcoming home for all members of your family. Additionally, the unit includes TWO side-by-side parking stalls and provides ample storage options. This condo combines modern elegance with an ideal location, making it the perfect place to call home. (id:39198)
Property Details
Interior
Features
Main level Floor
Dining room
5 ft x 8 ftKitchen
14 ft x 9 ftBathroom
Bathroom
Exterior
Parking
Garage spaces 2
Garage type Underground
Other parking spaces 0
Total parking spaces 2
Condo Details
Inclusions
Property History
 32
32

