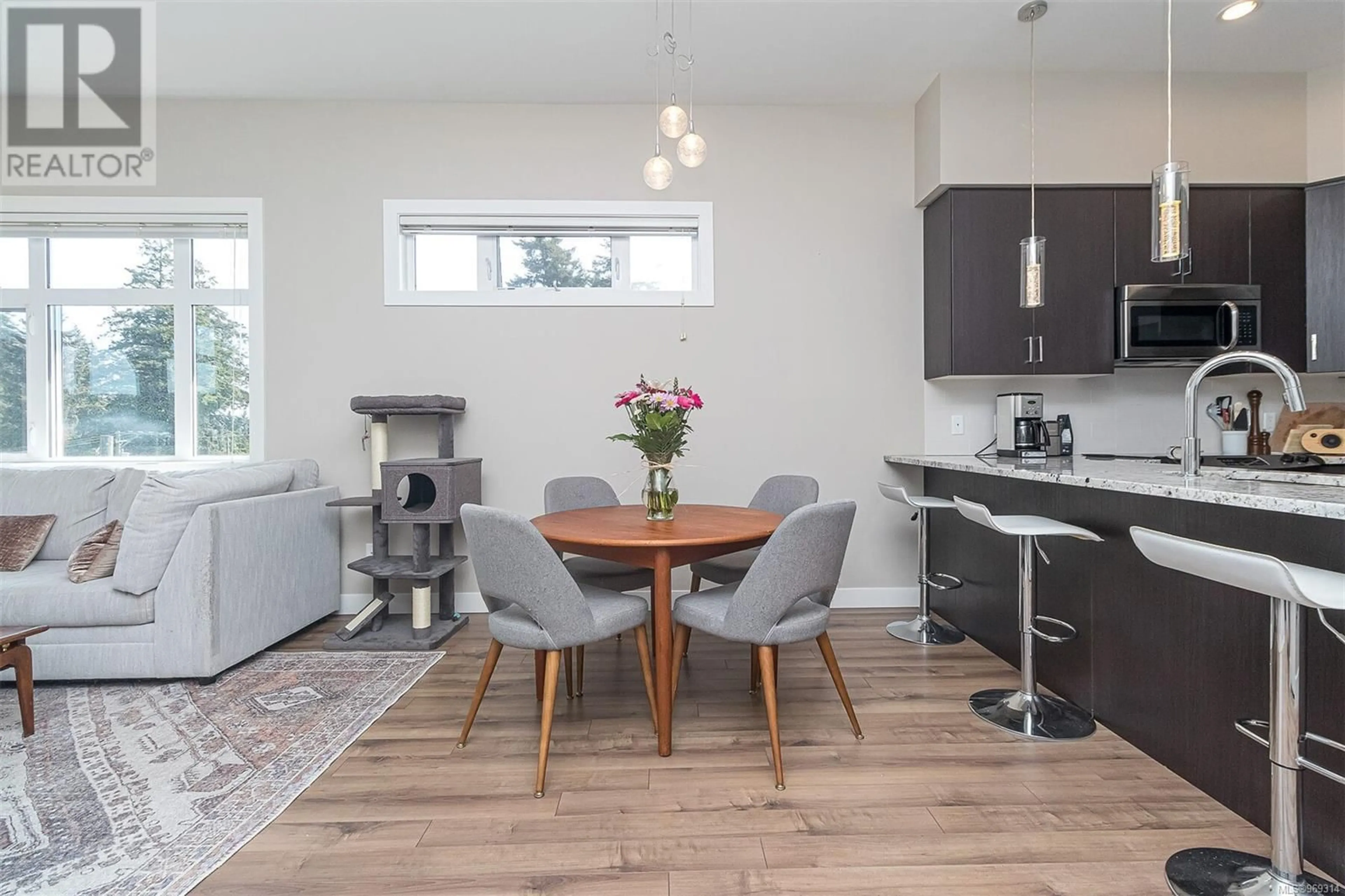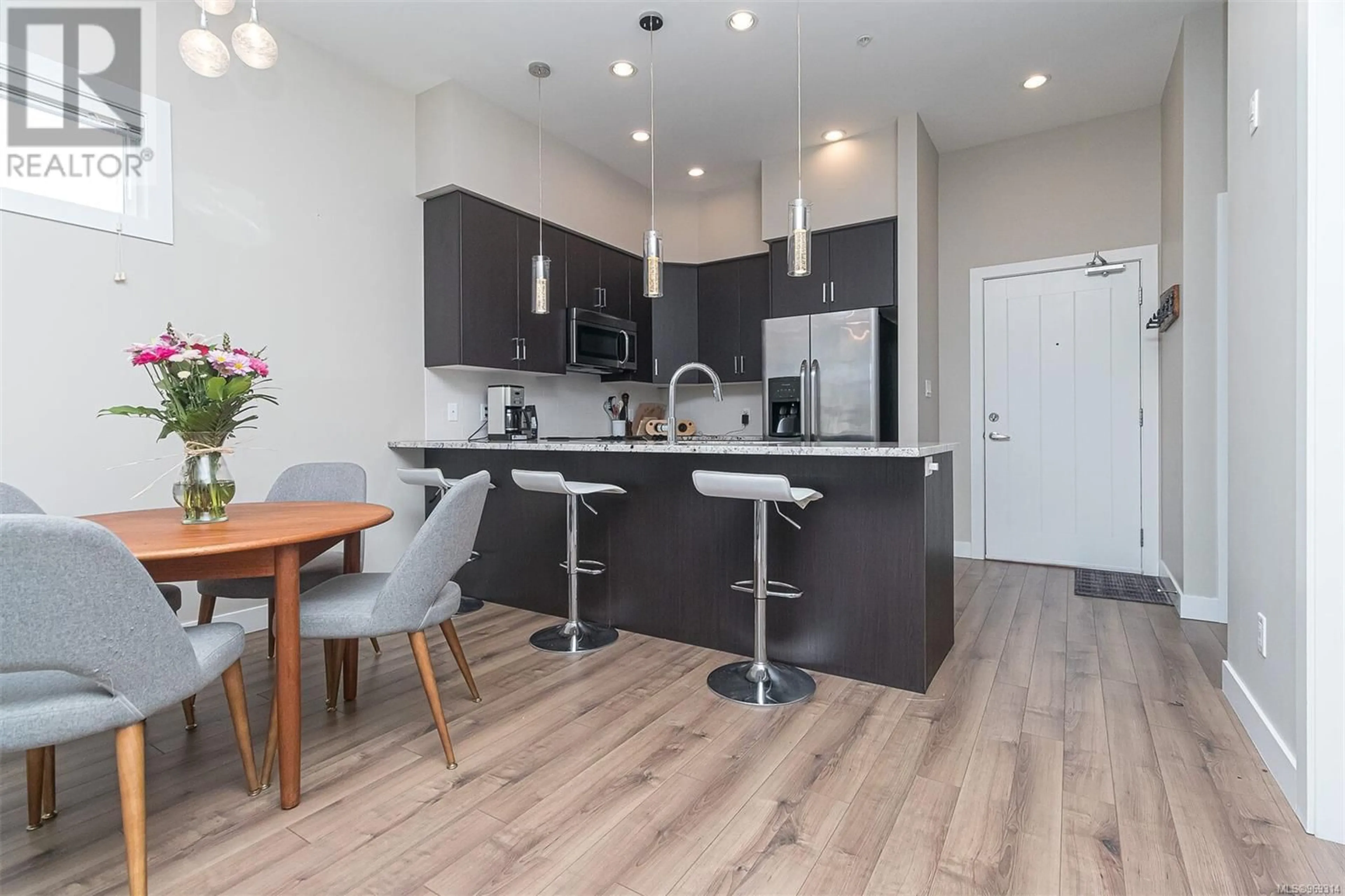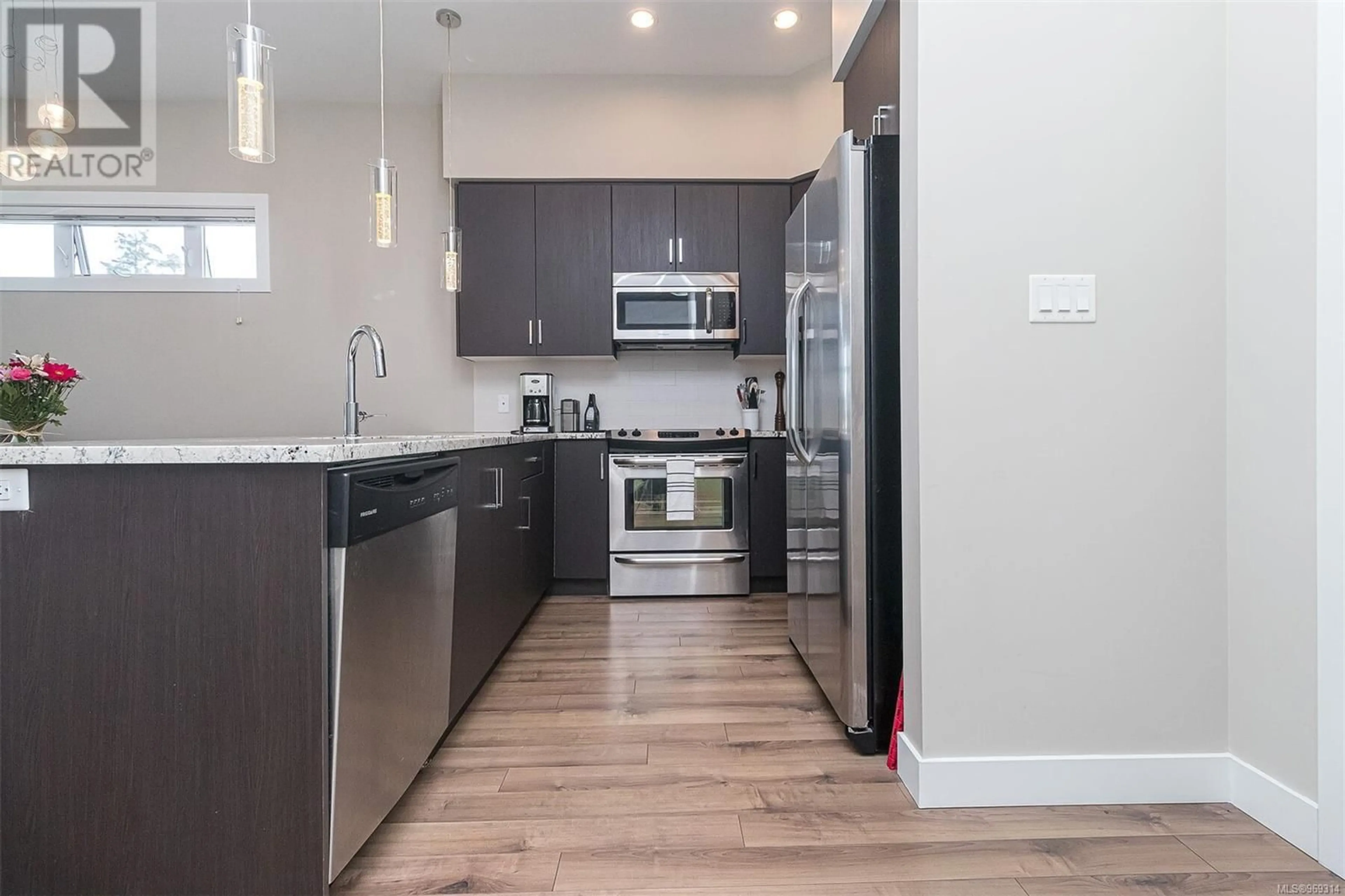408 2655 Sooke Rd, Langford, British Columbia V9B1Y3
Contact us about this property
Highlights
Estimated ValueThis is the price Wahi expects this property to sell for.
The calculation is powered by our Instant Home Value Estimate, which uses current market and property price trends to estimate your home’s value with a 90% accuracy rate.Not available
Price/Sqft$531/sqft
Days On Market26 days
Est. Mortgage$1,975/mth
Maintenance fees$331/mth
Tax Amount ()-
Description
Bright, clean, modern, top floor, corner unit, 1 bedroom and DEN in a great location! High ceilings, lots of windows, sleek kitchen with stainless steel appliances, semi open concept with plenty of room for a dining room table. Good size living room and large covered patio where you can relax and enjoy a cool beverage or just get some fresh air. The bonus den area is perfect if you need a work from home space, a study area or just extra room. Good size primary bedroom featuring high vaulted ceilings which are an added bonus and add to the character of this condo. Complete with in suite laundry and newer hot water tank- this condo has it all! Centrally located, walking distance to Glen Lake, Starbucks ,movie theatres and a variety of restaurants. Great access to the GALLOPING GOOSE/ Bus Stop for the Green Commuter! Included with this gem is a designated parking space, separate storage unit and bike storage. Easy to show and move-in ready. Rentals and pets welcomed! (id:39198)
Property Details
Interior
Features
Main level Floor
Bathroom
Balcony
13 ft x 9 ftPrimary Bedroom
10 ft x 13 ftLiving room
14 ft x 14 ftExterior
Parking
Garage spaces 1
Garage type -
Other parking spaces 0
Total parking spaces 1
Condo Details
Inclusions
Property History
 30
30


