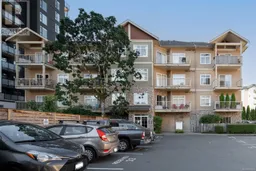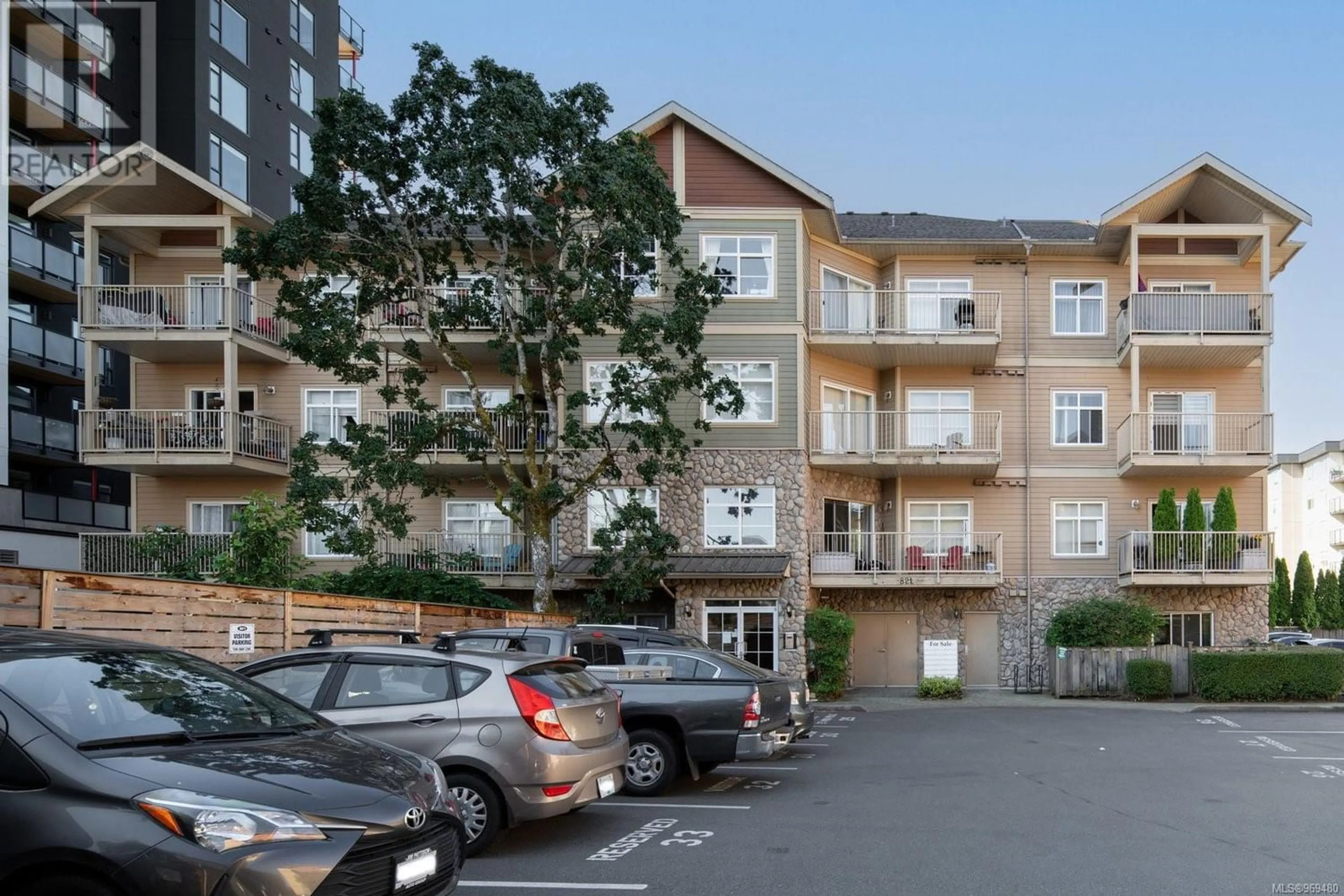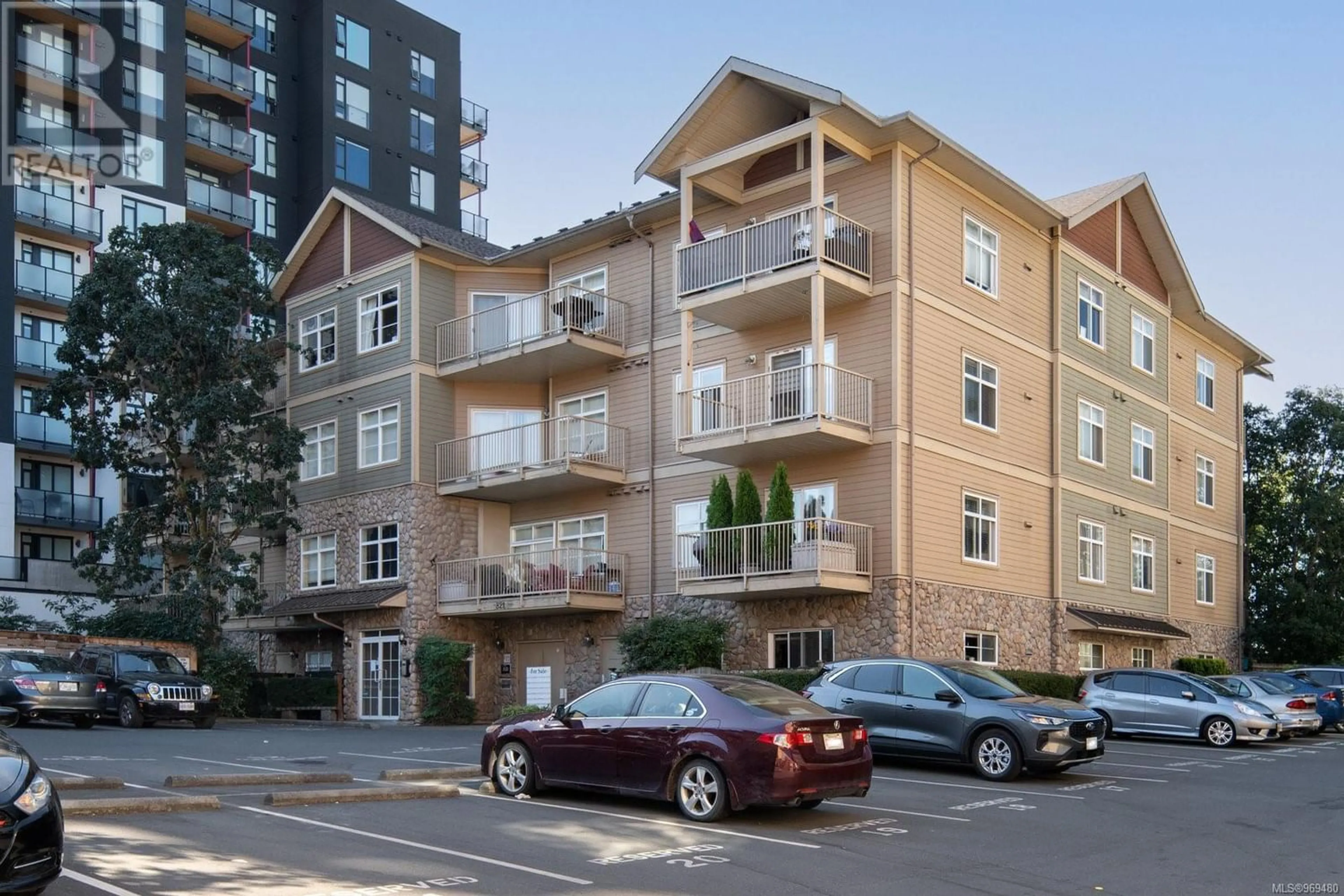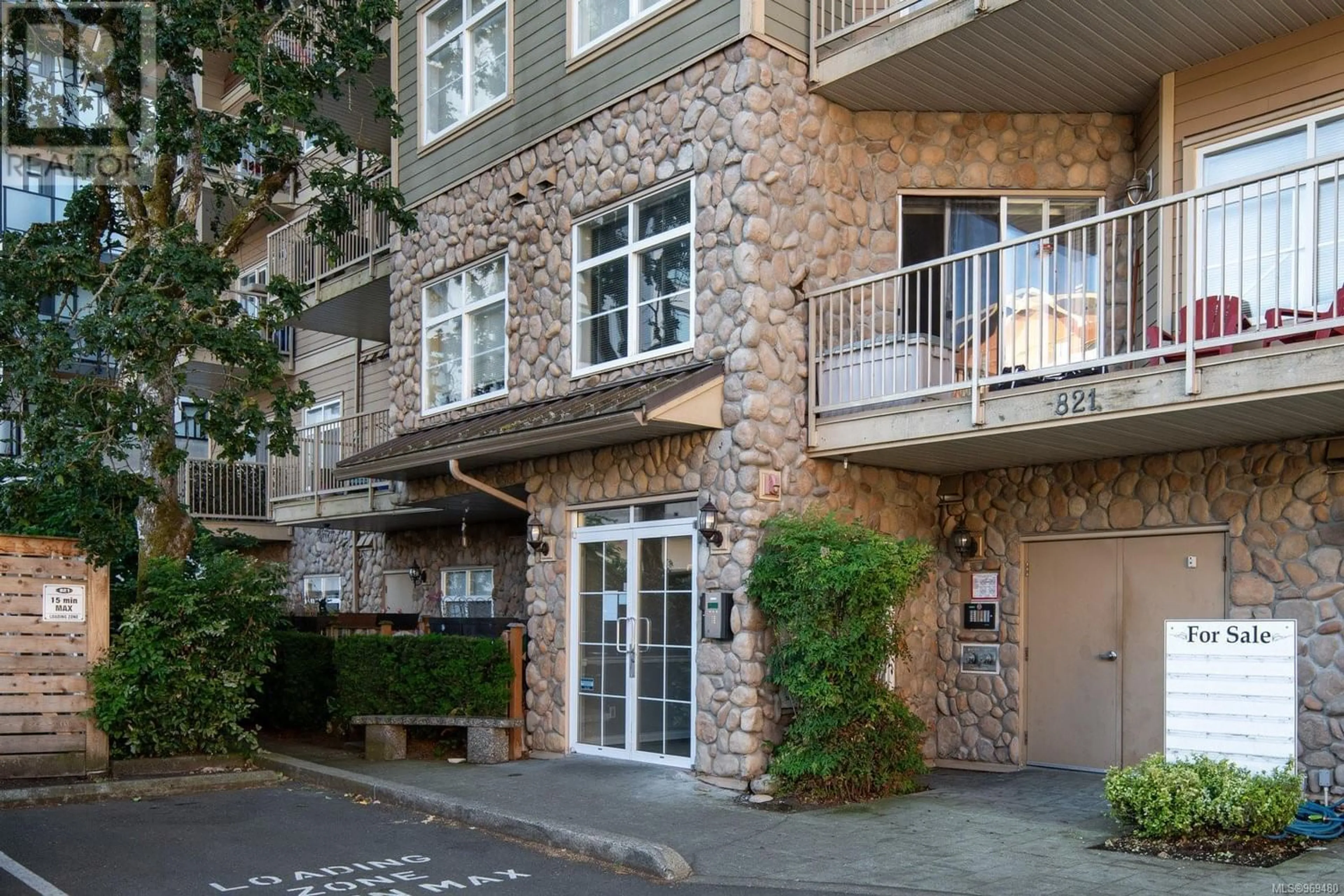407 821 Goldstream Ave, Langford, British Columbia V9B2X8
Contact us about this property
Highlights
Estimated ValueThis is the price Wahi expects this property to sell for.
The calculation is powered by our Instant Home Value Estimate, which uses current market and property price trends to estimate your home’s value with a 90% accuracy rate.Not available
Price/Sqft$535/sqft
Days On Market15 days
Est. Mortgage$2,147/mth
Maintenance fees$442/mth
Tax Amount ()-
Description
Welcome to this stunning 2-bedroom, 2-bathroom condo built in 2006, located on the top floor and boasting a desirable South-facing position. The home features elegant Brazilian Topaz countertops and an open-concept kitchen with a sit-up breakfast/martini bar, perfect for entertaining guests. With 9 ft ceilings, the layout offers a spacious feel, featuring well-separated bedrooms, in-suite laundry, and a cozy fireplace.The primary bedroom includes a full 4-piece bathroom with a luxurious soaker tub, while a second full 3-piece bathroom serves guests and the second bedroom. Enjoy the outdoors on the covered 12 ft south-facing balcony.Situated in an ideal location, this condo is just steps away from all the amenities of Goldstream Village. It is conveniently located on bus routes and in the heart of Langford's downtown, with shopping, restaurants, and parks nearby. This property is an excellent investment opportunity, allowing for some rentals and welcoming pets. (id:39198)
Property Details
Interior
Features
Main level Floor
Laundry room
7' x 3'Ensuite
Bedroom
11' x 10'Bathroom
Exterior
Parking
Garage spaces 1
Garage type -
Other parking spaces 0
Total parking spaces 1
Condo Details
Inclusions
Property History
 20
20


