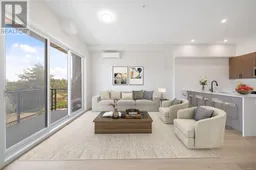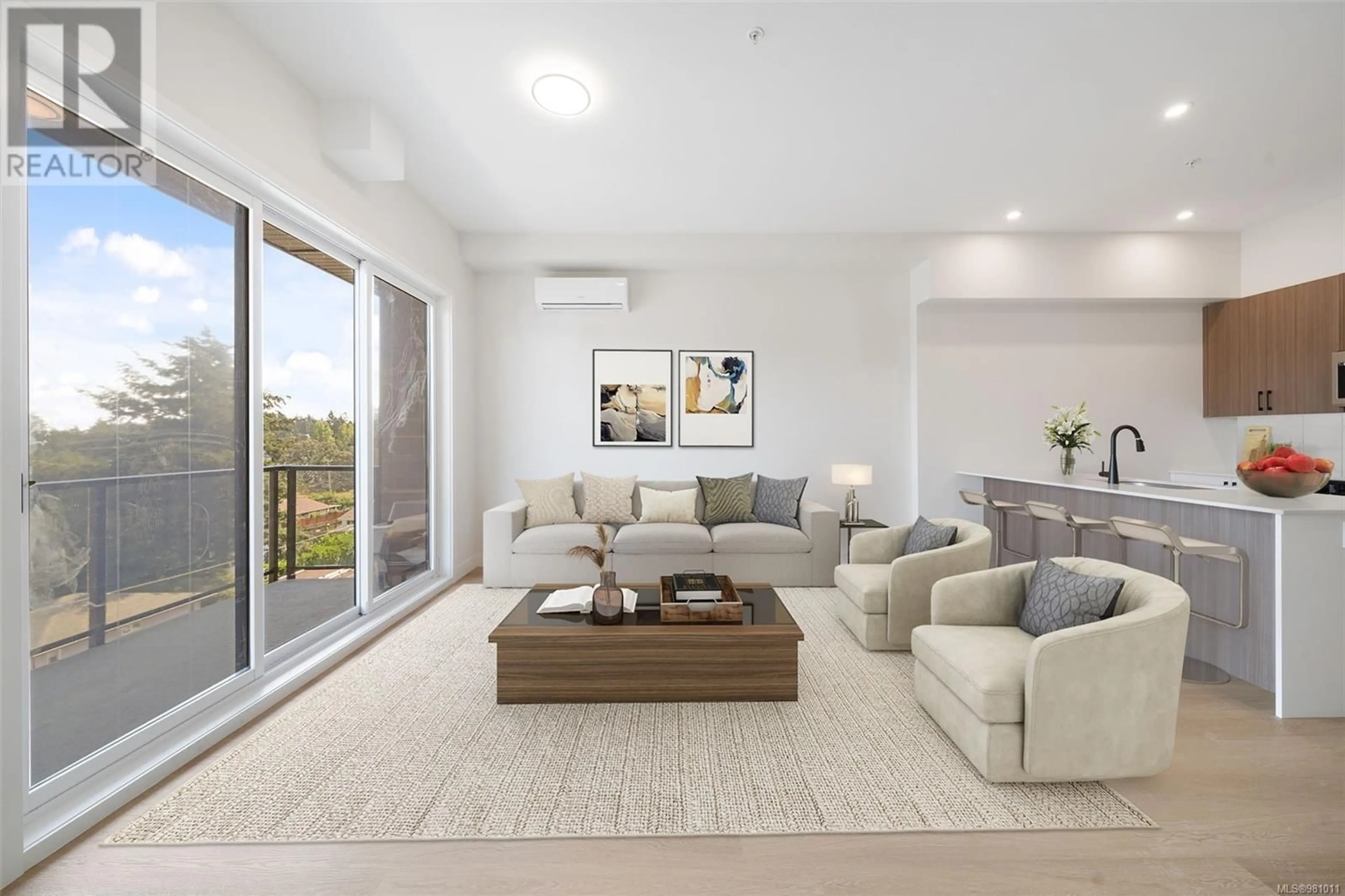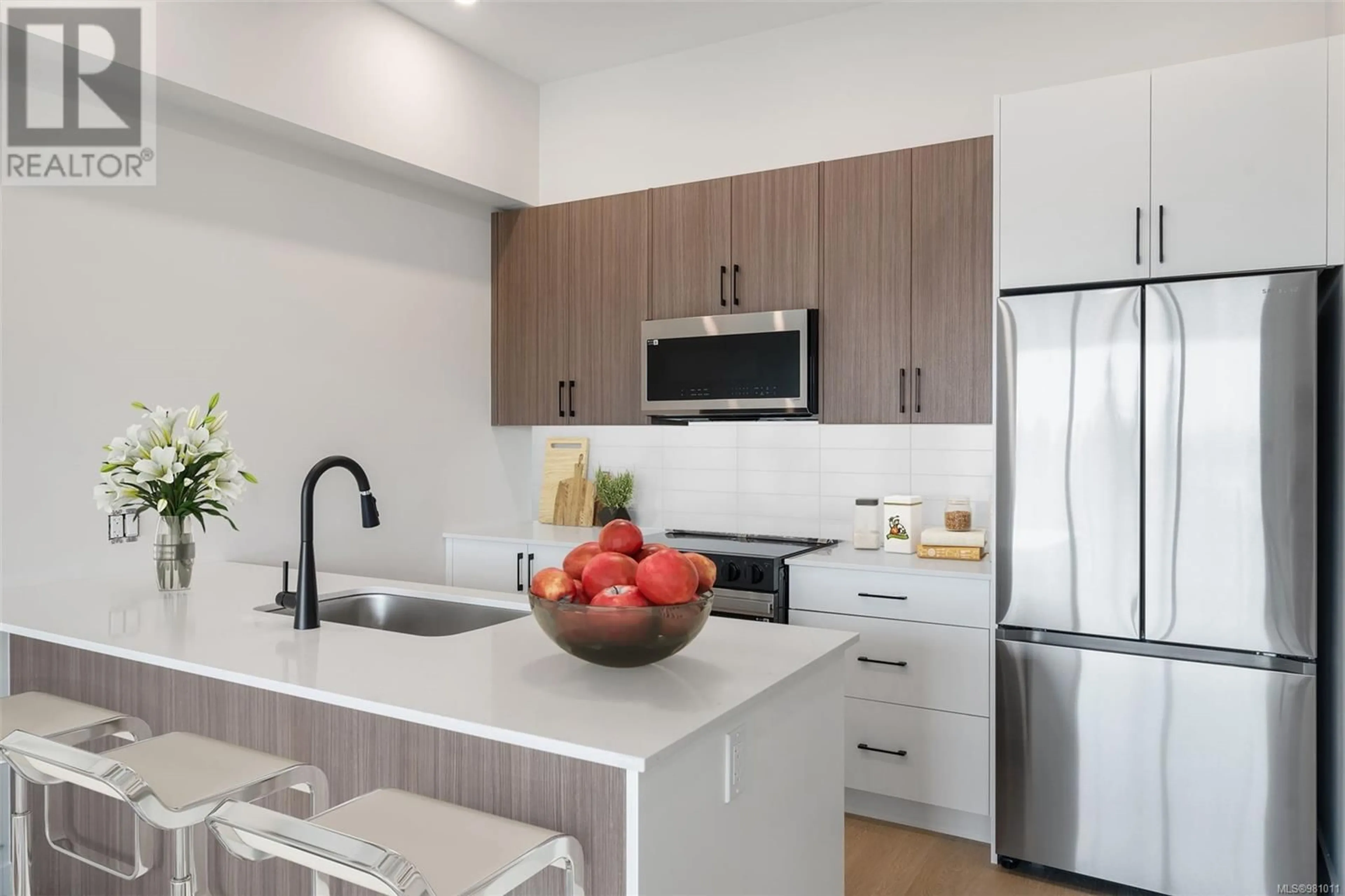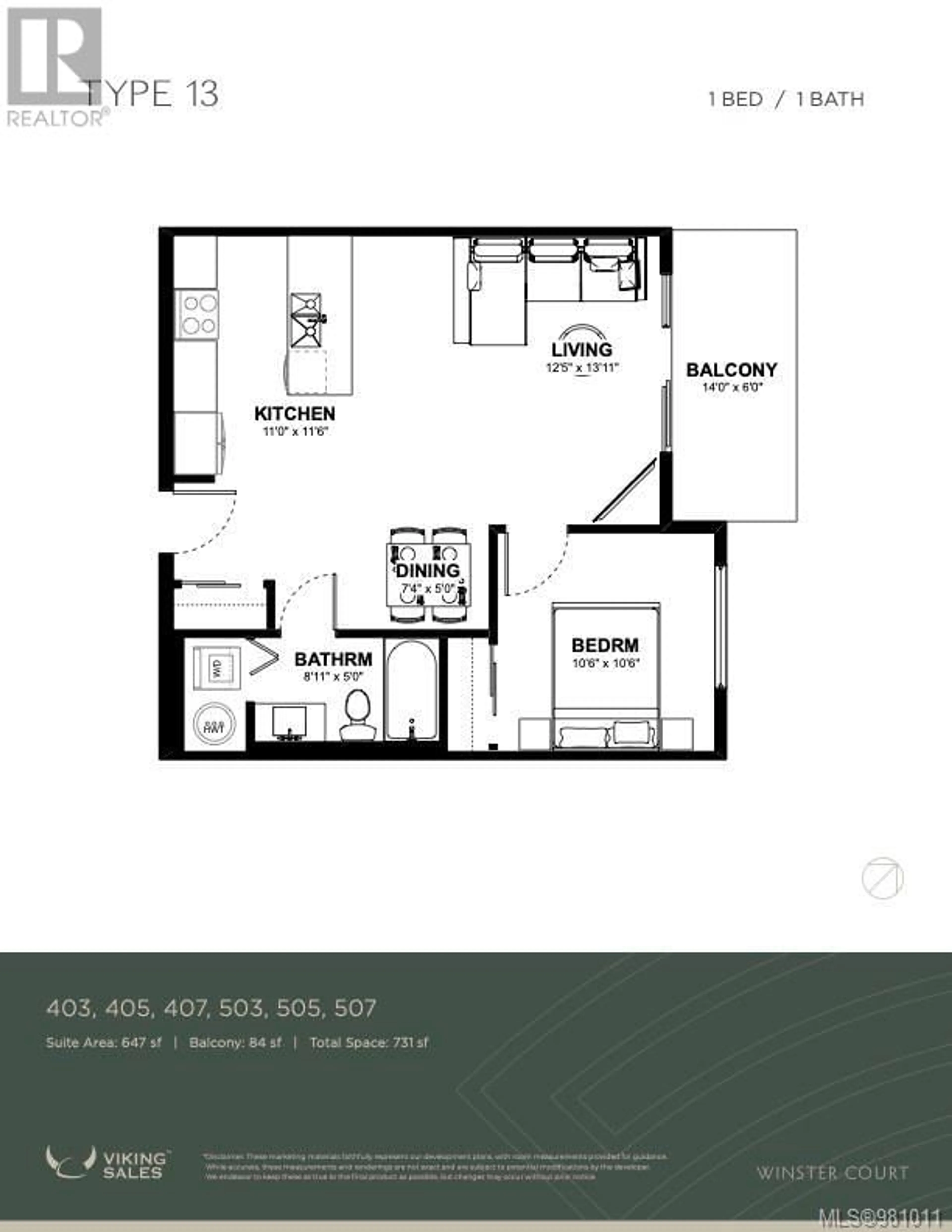405 2770 Winster Rd, Langford, British Columbia V9B7C7
Contact us about this property
Highlights
Estimated ValueThis is the price Wahi expects this property to sell for.
The calculation is powered by our Instant Home Value Estimate, which uses current market and property price trends to estimate your home’s value with a 90% accuracy rate.Not available
Price/Sqft$628/sqft
Est. Mortgage$1,954/mo
Maintenance fees$241/mo
Tax Amount ()-
Days On Market13 days
Description
MOVE IN READY! 5% deposit! Unit 405 is a northeast-facing unit that enjoys amazing sunrises and overlooks a peaceful residential neighbourhood. Situated on the quiet side of the building, the unit features a functional floor plan with a spacious living area and a kitchen island, complemented by ample cabinet space for storage. Award winning builder, Viking Properties presents Winster Court, a 68 unit residence with 17 spacious floorplans. Inclds Heat/cooling pump, EV-ready parking stalls, Samsung Elite SS appliances, wide plank luxury vinyl floors, tile backsplash, quartz countertops & spacious decks to give each residence a welcoming, contemporary feel. Ply-Gem, x-large windows provide plenty of natural light! Lifestyle conveniences such as a courtyard, pet areas, rooftop solar panels, & bike storage. Winster Court boasts PREMIUM soundproofing! Pet Friendly (2 dogs or 2 cats),in the Heart of Langford w/ WALKSCORE of 92. The Westshore’s best shops, dining, parks, recreation & the E&N trail system right outside your front door. SALES CENTER OPEN AT 715 GOLDSTREAM, WED-THURS 12:30-4:30PM, SATURDAY 12-4PM MEET AT 2770 WINSTER RD. (id:39198)
Upcoming Open Houses
Property Details
Interior
Features
Main level Floor
Balcony
14'1 x 6'0Living room
12'6 x 13'11Kitchen
10'11 x 11'5Dining room
9'10 x 7'6Exterior
Parking
Garage spaces 1
Garage type -
Other parking spaces 0
Total parking spaces 1
Condo Details
Inclusions
Property History
 13
13


