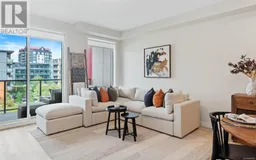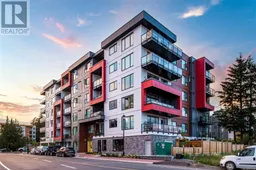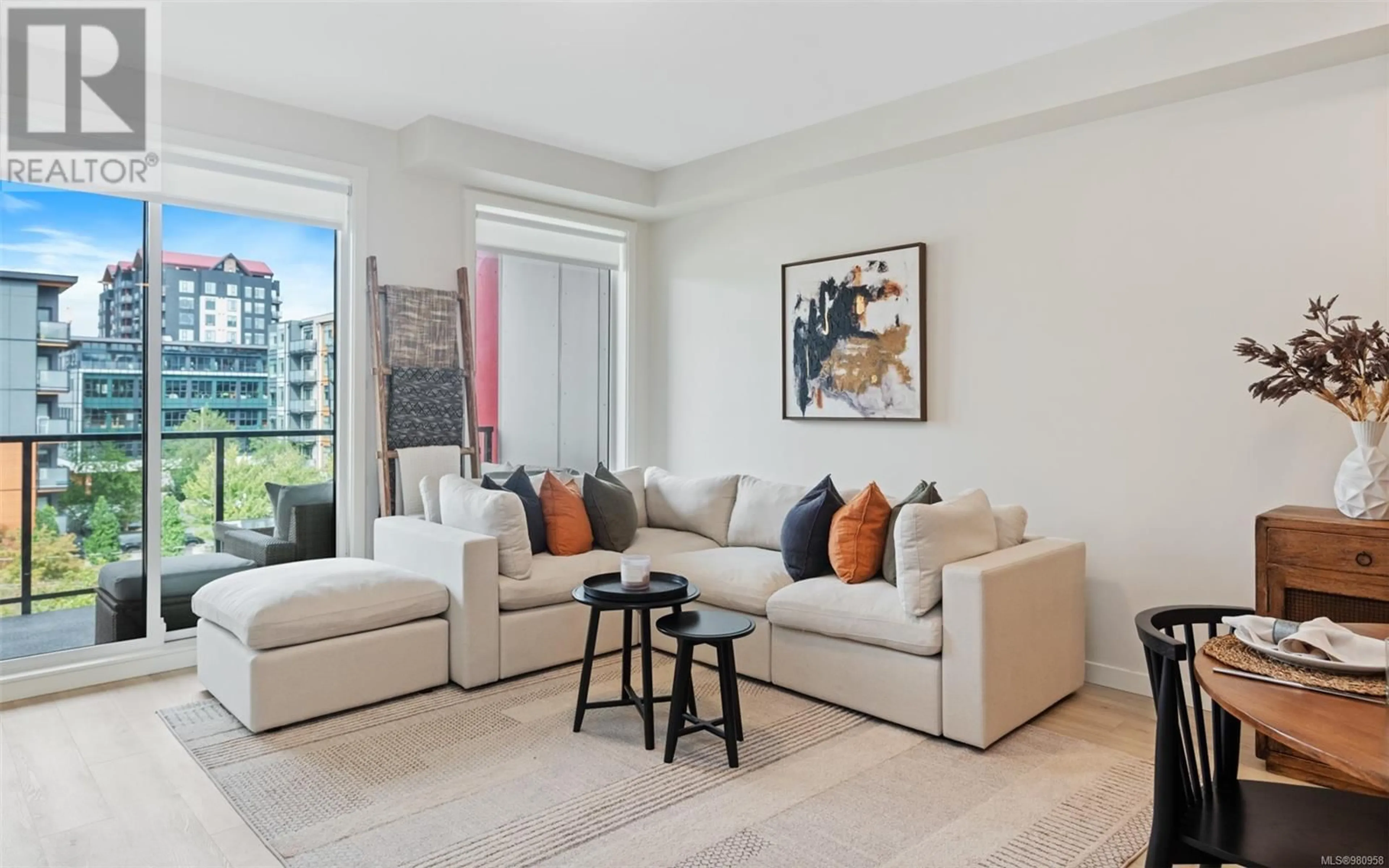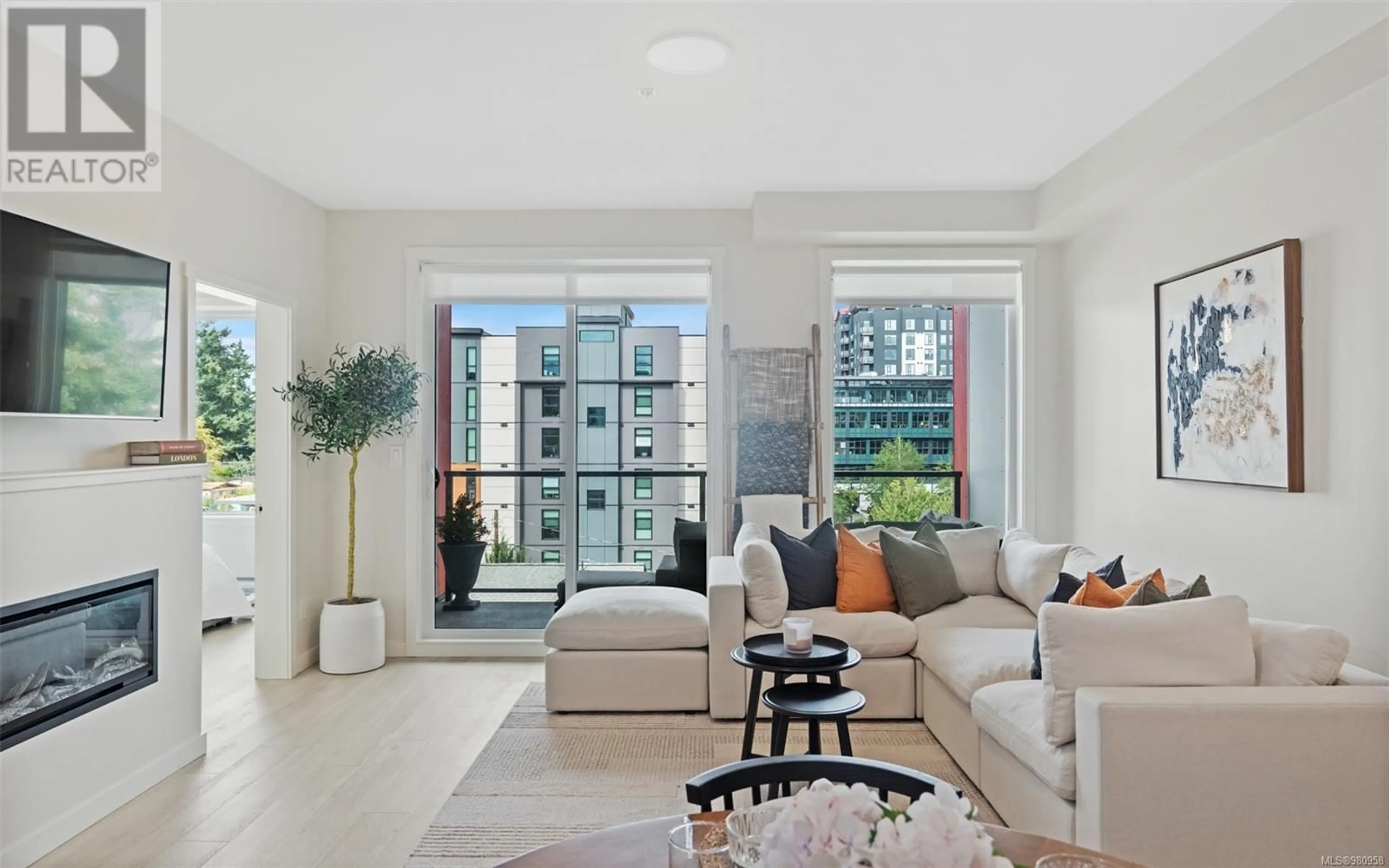404 810 Orono Ave, Langford, British Columbia V9B2T9
Contact us about this property
Highlights
Estimated ValueThis is the price Wahi expects this property to sell for.
The calculation is powered by our Instant Home Value Estimate, which uses current market and property price trends to estimate your home’s value with a 90% accuracy rate.Not available
Price/Sqft$556/sqft
Est. Mortgage$2,319/mo
Maintenance fees$268/mo
Tax Amount ()-
Days On Market14 days
Description
Home Sweet Home! Welcome to Pacific Trilogy Two – a modern development in the heart of Langford! This quiet, centrally located condo offers 874 sq.ft. of spacious open-concept living, featuring 2 separated bedrooms and 2 full bathrooms. Enjoy abundant natural light from 9’ ceilings & large windows, with the primary bedroom boasting a full ensuite. The stylish kitchen includes quartz countertops, stainless steel appliances, two-tone cabinetry with soft-close drawers, & a breakfast bar. Additional features include in-suite laundry, secure bike storage, a large storage locker, fob entry a fitness center, & a pet-friendly environment with no weight restrictions. Relax on the spacious 4th-floor patio, perfect for morning coffee or evening unwinding. The condo includes a secure parking stall & video surveillance for added peace of mind. Ideally situated near shopping, transit, Rhino Coffee, F45 Fitness, schools of all levels, Langford Lake, Starlight Stadium, Westshore Mall, the E & N Trail. (id:39198)
Property Details
Interior
Features
Main level Floor
Balcony
15'0 x 6'7Bathroom
Bedroom
10'5 x 9'4Ensuite
Exterior
Parking
Garage spaces 1
Garage type -
Other parking spaces 0
Total parking spaces 1
Condo Details
Inclusions
Property History
 19
19 19
19

