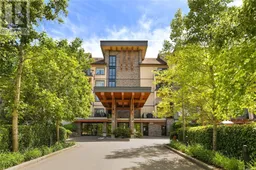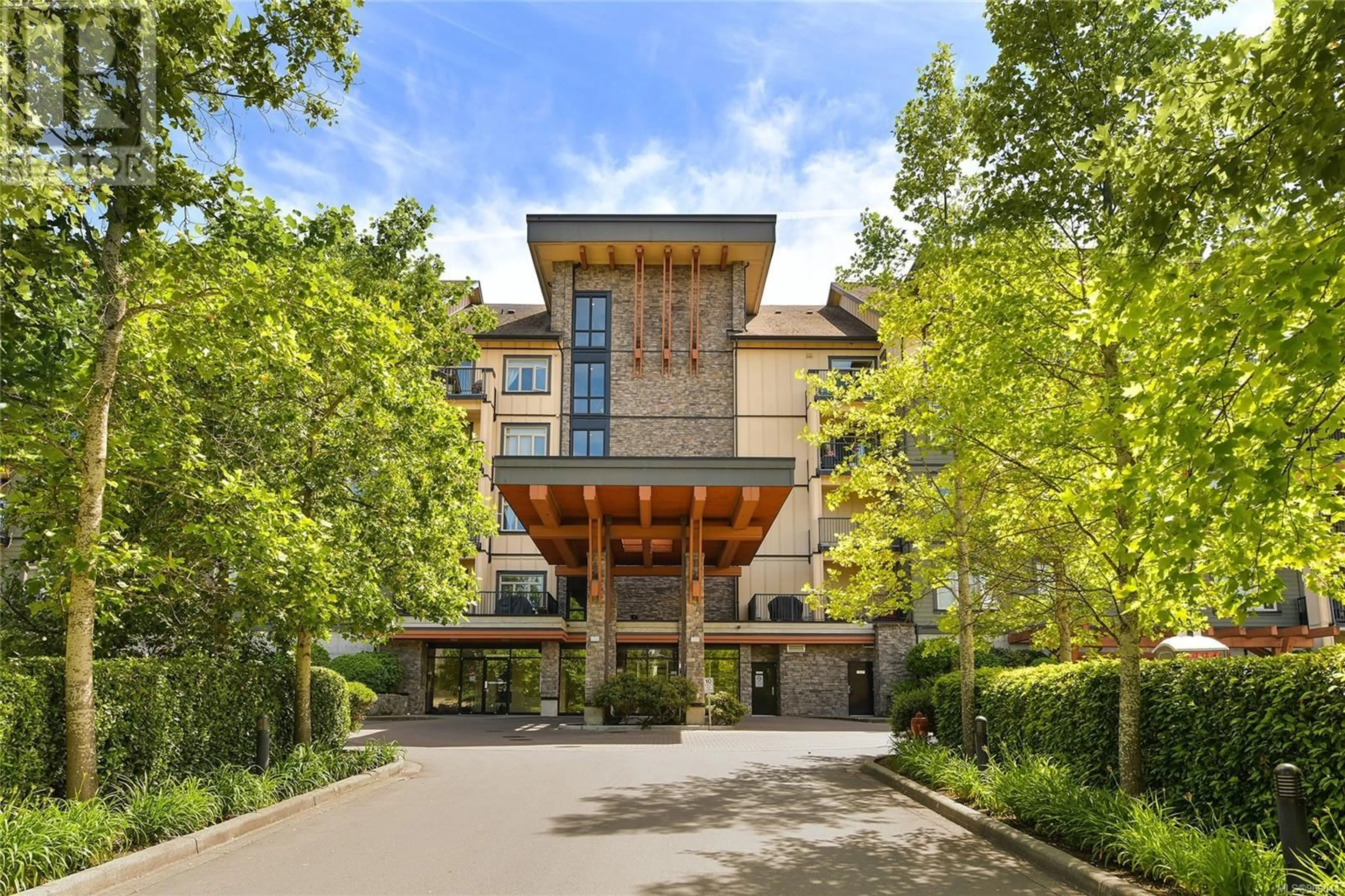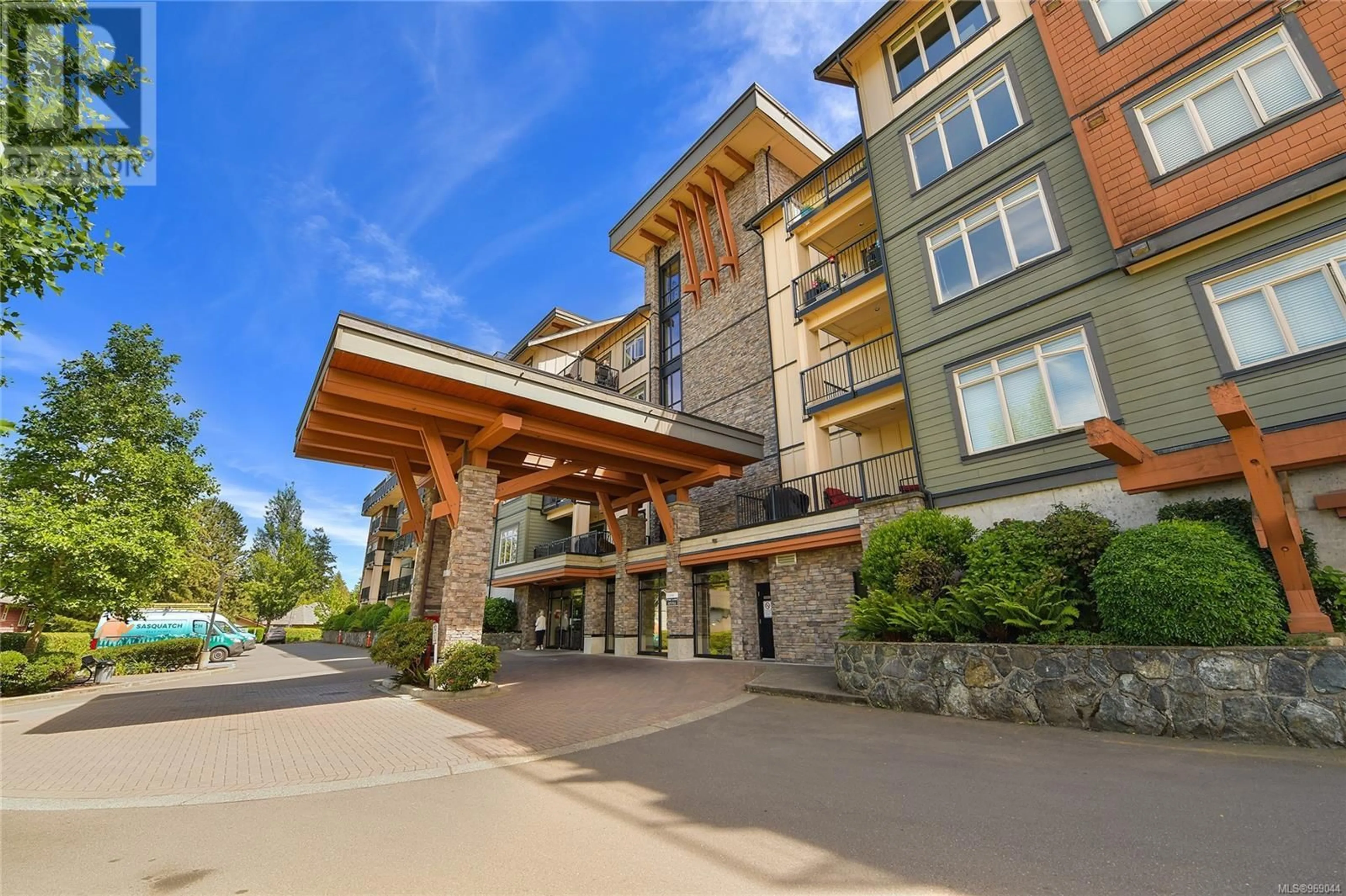404 623 Treanor Ave, Langford, British Columbia V9B0B1
Contact us about this property
Highlights
Estimated ValueThis is the price Wahi expects this property to sell for.
The calculation is powered by our Instant Home Value Estimate, which uses current market and property price trends to estimate your home’s value with a 90% accuracy rate.Not available
Price/Sqft$519/sqft
Days On Market25 days
Est. Mortgage$2,684/mth
Maintenance fees$482/mth
Tax Amount ()-
Description
Very popular building in the West Shore, La Vie. This well kept 2-bedroom, 2-bathroom condo has an open-concept living space that boasts high ceilings and abundant natural light. The stylish kitchen features granite countertops, stainless steel appliances (new dishwasher & stove) and a sizable walk-in pantry. Enjoy summer evenings on the very private deck that includes a custom built wall. Cozy up by the built-in entertainment unit with an electric fireplace and an accent cedar wall. Dining room has room for a large dining table. Primary bedroom includes a walk-in closet and en-suite bathroom. The condo includes secured underground parking, storage locker, and a bicycle room. Located steps from Millstream Village, restaurants, cafes, and buses, and a short drive to Costco, Home Depot, and Thetis Lake Regional Park. This home offers the perfect blend of urban convenience and natural beauty. Schedule a viewing today and discover the unmatched lifestyle at LaVie! (id:39198)
Property Details
Interior
Features
Main level Floor
Living room
13'1 x 11'4Dining room
12'11 x 9'6Bedroom
12'10 x 9'10Bathroom
8'6 x 4'11Exterior
Parking
Garage spaces 1
Garage type Other
Other parking spaces 0
Total parking spaces 1
Condo Details
Inclusions
Property History
 31
31

