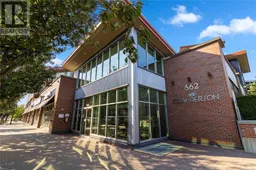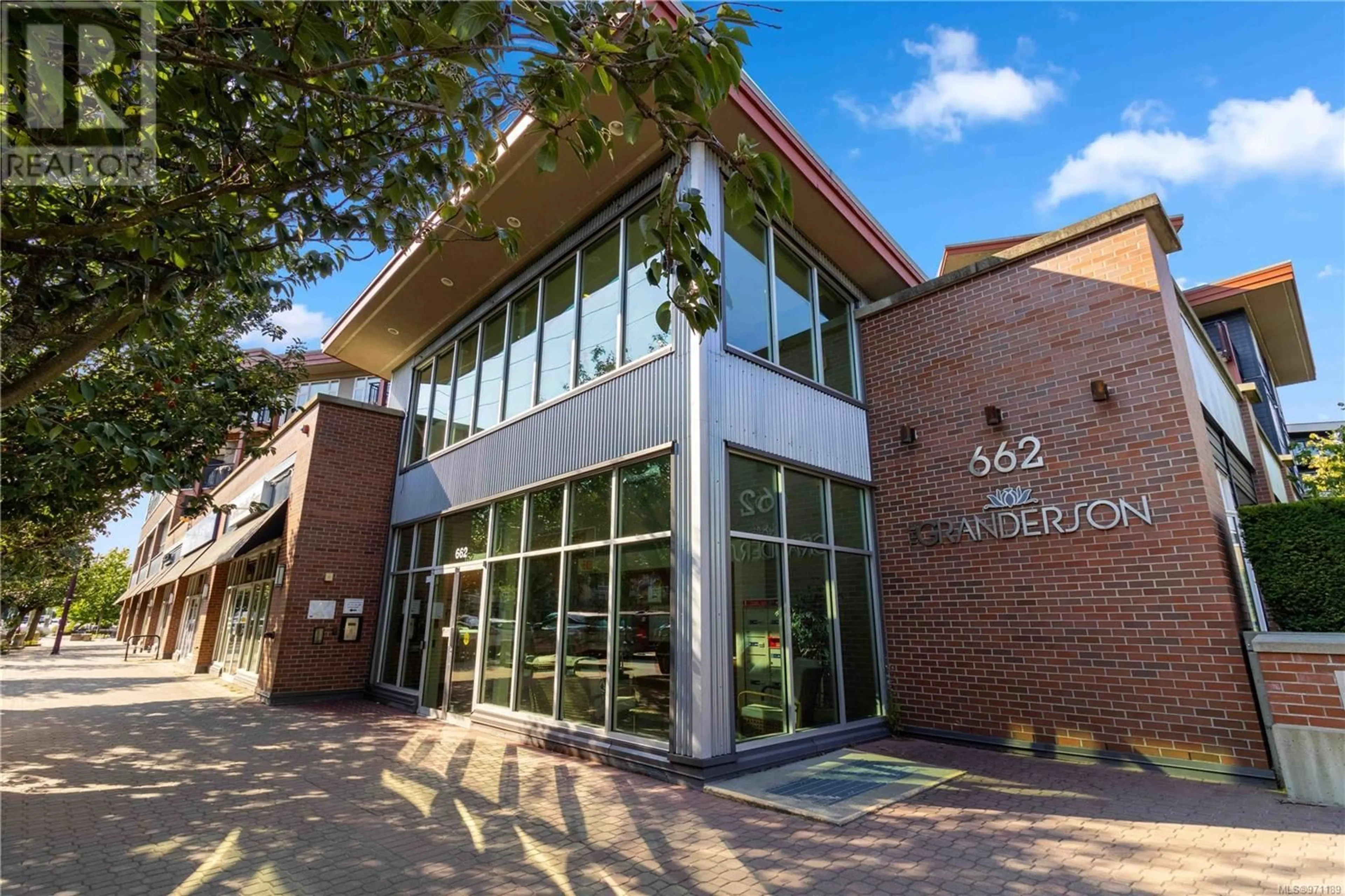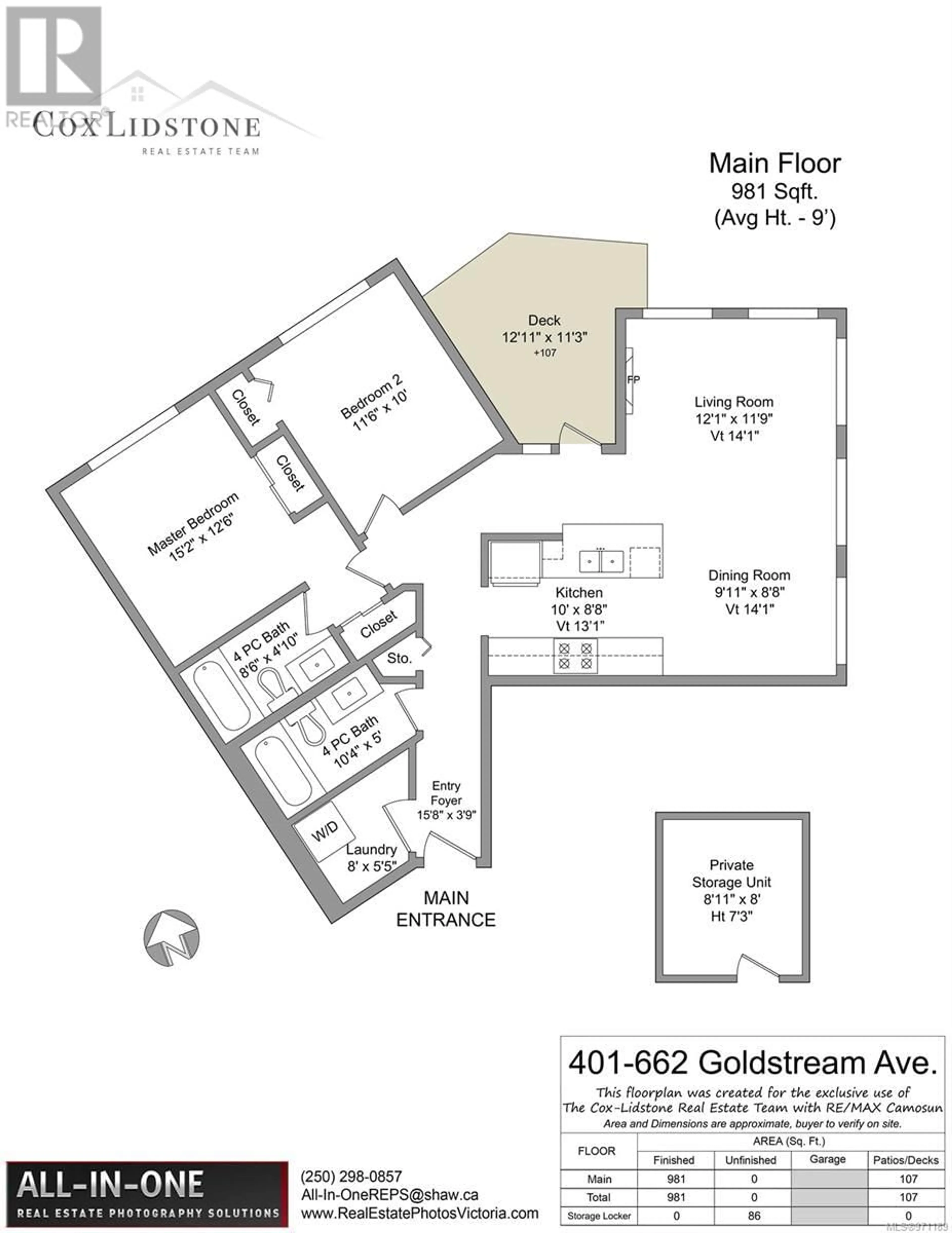401 662 Goldstream Ave, Langford, British Columbia V9B2R8
Contact us about this property
Highlights
Estimated ValueThis is the price Wahi expects this property to sell for.
The calculation is powered by our Instant Home Value Estimate, which uses current market and property price trends to estimate your home’s value with a 90% accuracy rate.Not available
Price/Sqft$537/sqft
Est. Mortgage$2,512/mth
Maintenance fees$504/mth
Tax Amount ()-
Days On Market32 days
Description
Top-floor corner unit with 2 secure underground parking spots in the heart of downtown Langford! This 2-bed, 2-bath penthouse-style unit is a rare find in The Granderson, offering all the creature comforts of a modern condo building, plus elevated in-unit finishes like 14-foot ceilings, a slate feature wall, oversized windows and soaker style bathtubs in both the main and en-suite bathrooms. Granite countertops and stainless steel appliances sparkle in your kitchen, opening into a versatile living and dining room area with access to a 100 sq ft patio overlooking Mill Hill. In-suite laundry and a large private storage unit complement your dual parking stalls, and a pet- and rental-friendly strata complete the package. Enjoy mornings sipping coffee at the downstairs Dagwoods Cafe and weekends working on your swing at the Royal Colwood Golf Club or shopping at Westshore Town Centre. Located just steps from all that downtown Langford has to offer, the Westshore is your playground. (id:39198)
Property Details
Interior
Features
Lower level Floor
Storage
9 ft x 8 ftExterior
Parking
Garage spaces 2
Garage type Underground
Other parking spaces 0
Total parking spaces 2
Condo Details
Inclusions
Property History
 35
35

