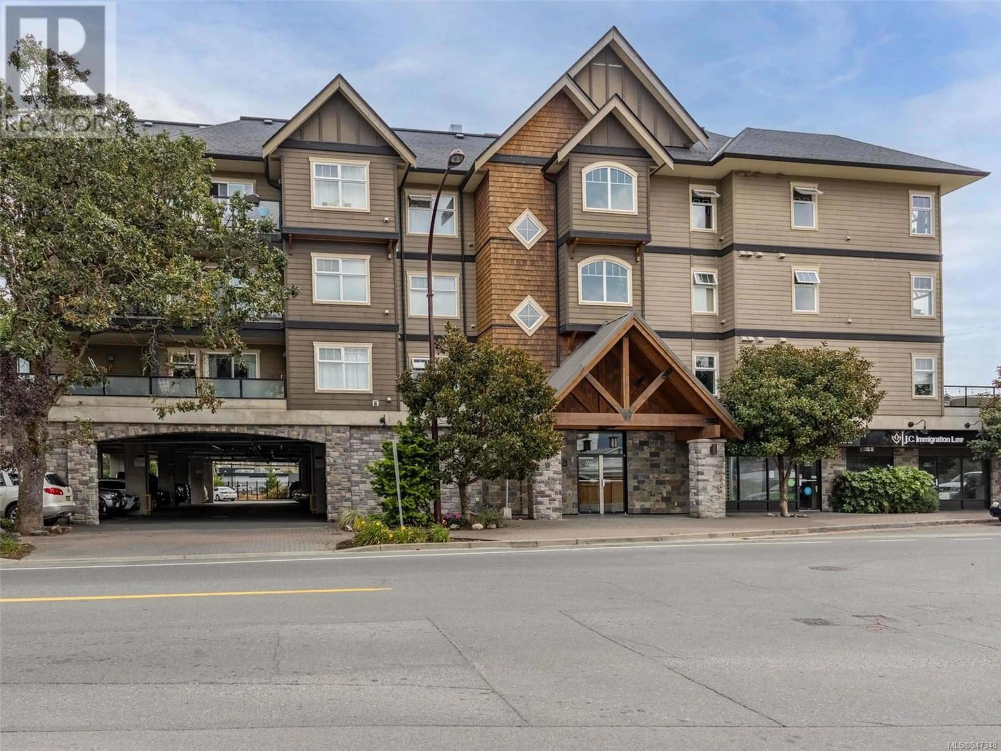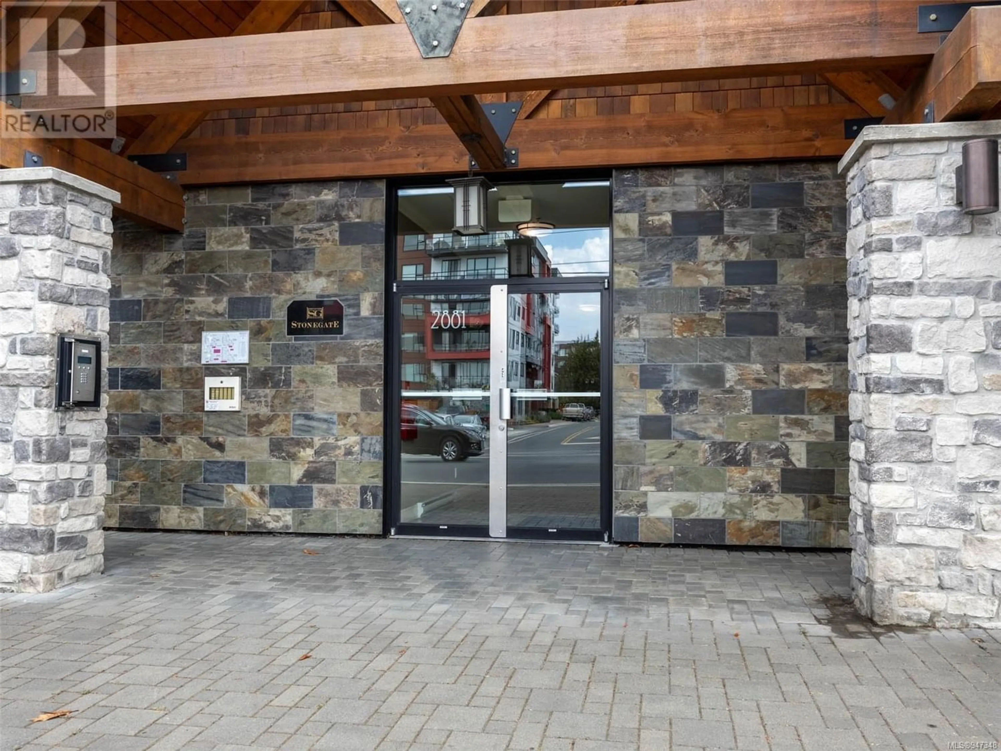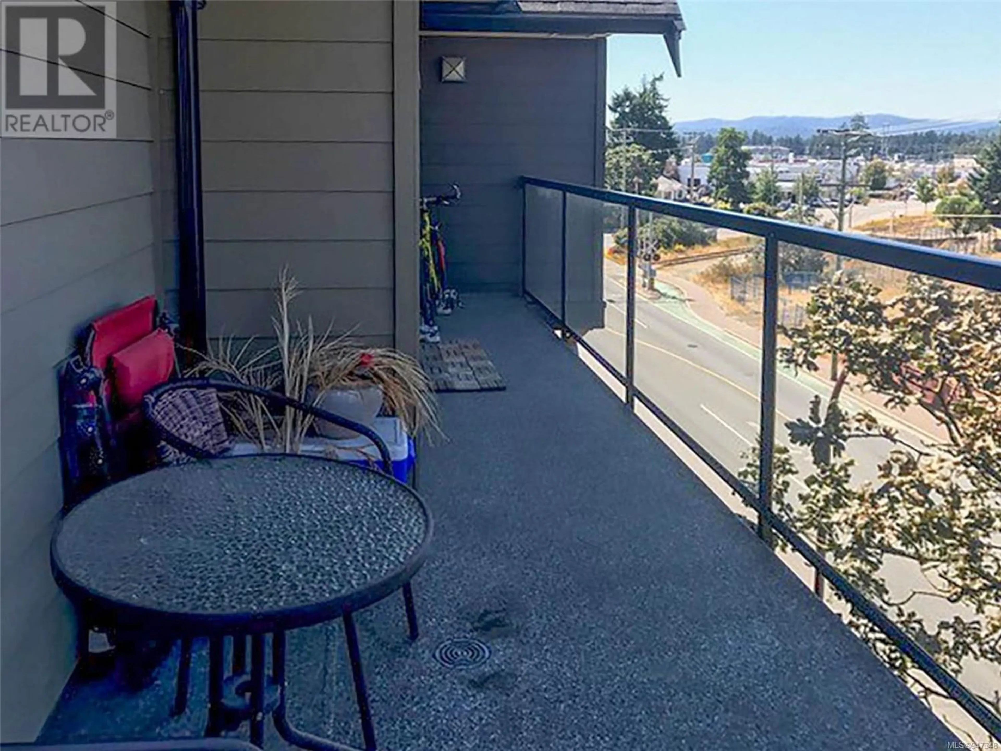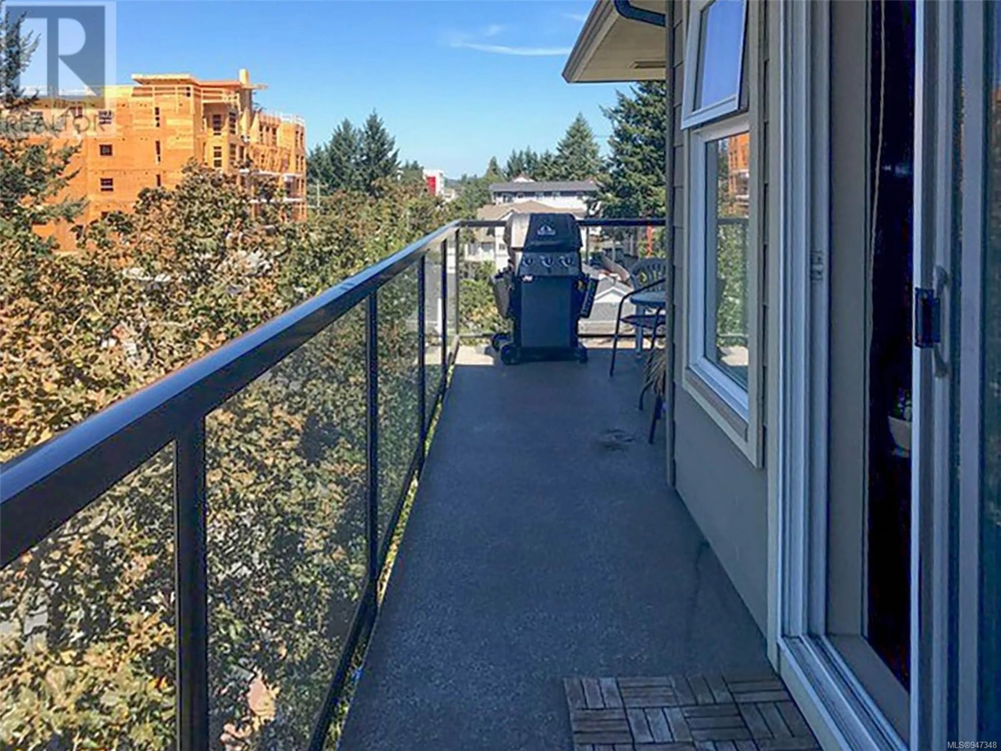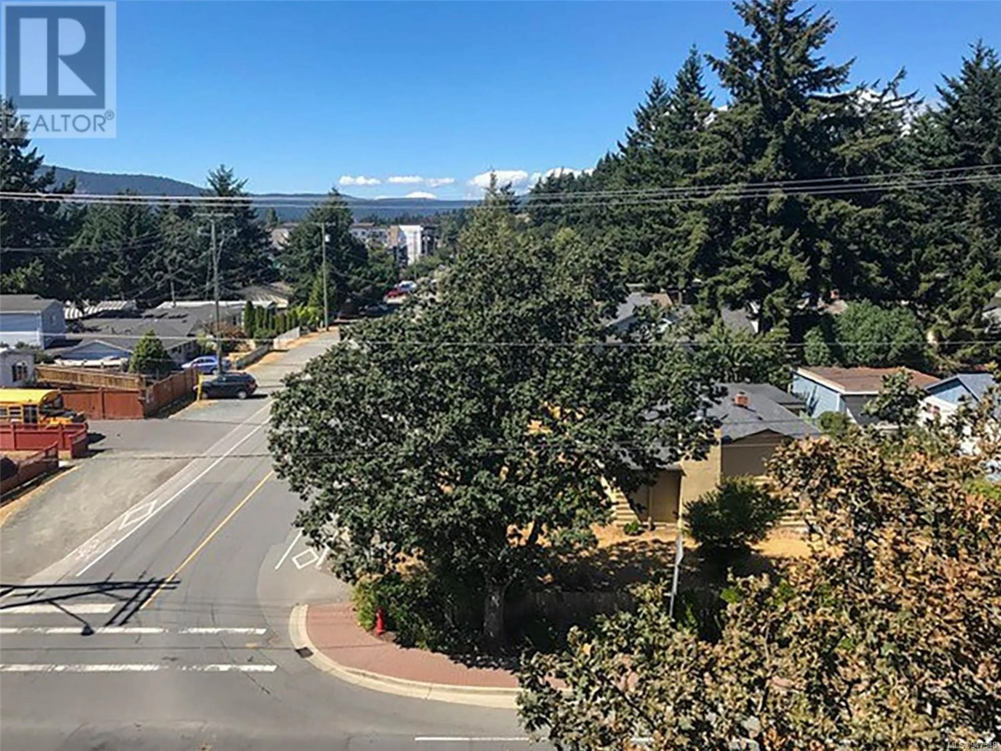401 2881 Peatt Rd, Langford, British Columbia V9B3V7
Contact us about this property
Highlights
Estimated ValueThis is the price Wahi expects this property to sell for.
The calculation is powered by our Instant Home Value Estimate, which uses current market and property price trends to estimate your home’s value with a 90% accuracy rate.Not available
Price/Sqft$506/sqft
Est. Mortgage$2,315/mo
Maintenance fees$510/mo
Tax Amount ()-
Days On Market1 year
Description
Step into comfortable living in this top-floor, 2 bed, 2 bath condo epitomizing contemporary luxury. Steps away from shopping. The moment you enter, you're greeted by an awe-inspiring gourmet kitchen. Equipped w a raised eating bar & S/S appliances this open-concept design connects the kitchen to the living area, creating an inviting space perfect for entertaining. Living room featuring an In-Line Dining Area complemented by an electric FP, providing both warmth & ambiance. Enjoy the deck where you can bask in the sun. Also, in-suite laundry & a separate storage area, ensuring your living space remains impeccably organized. Professionally painted Jan/22 grey walls w white doors & trim. This home is meticulously maintained & move-in ready, eagerly awaiting your arrival. Its exquisite design, comfortable amenities, and enviable location offer a lifestyle that is truly unparalleled. Covered parking, close to Galloping Goose Trail and the new bus exchange. This one has it all! (id:39198)
Property Details
Interior
Features
Main level Floor
Entrance
5' x 10'Bathroom
Primary Bedroom
11' x 14'Living room
14' x 12'Exterior
Parking
Garage spaces 1
Garage type -
Other parking spaces 0
Total parking spaces 1
Condo Details
Inclusions

