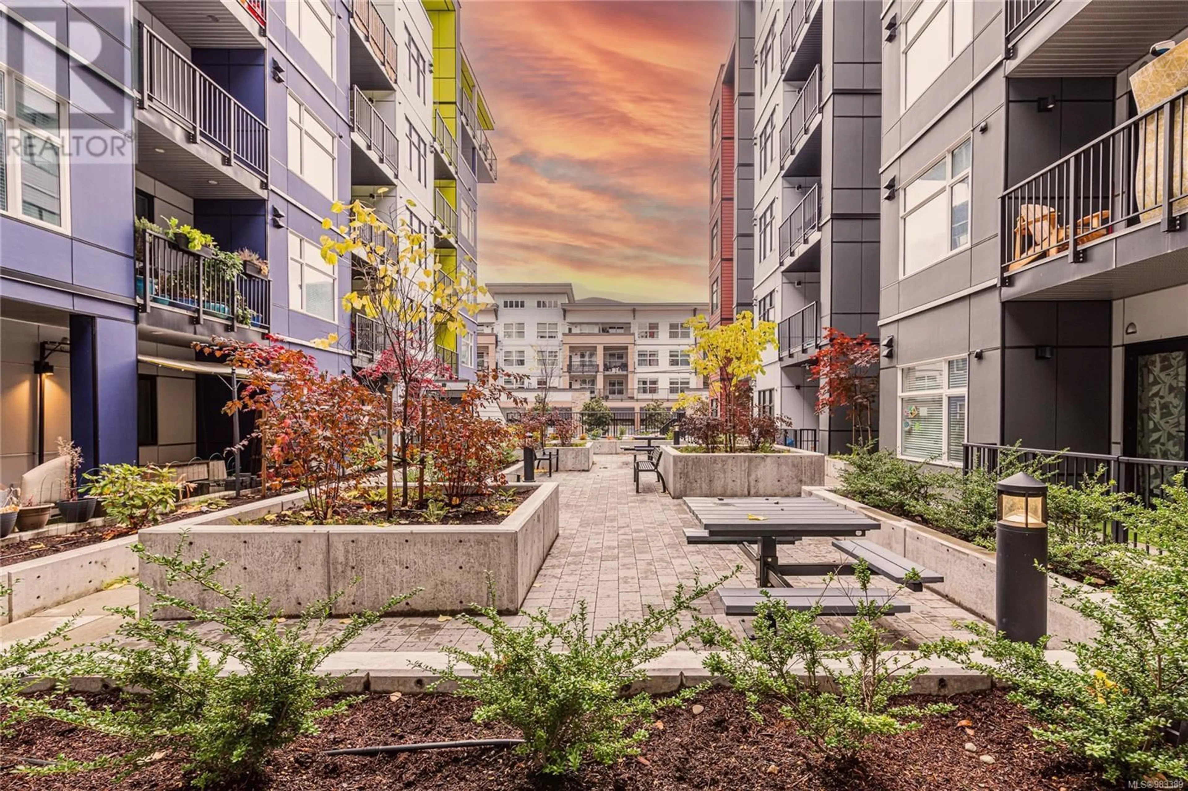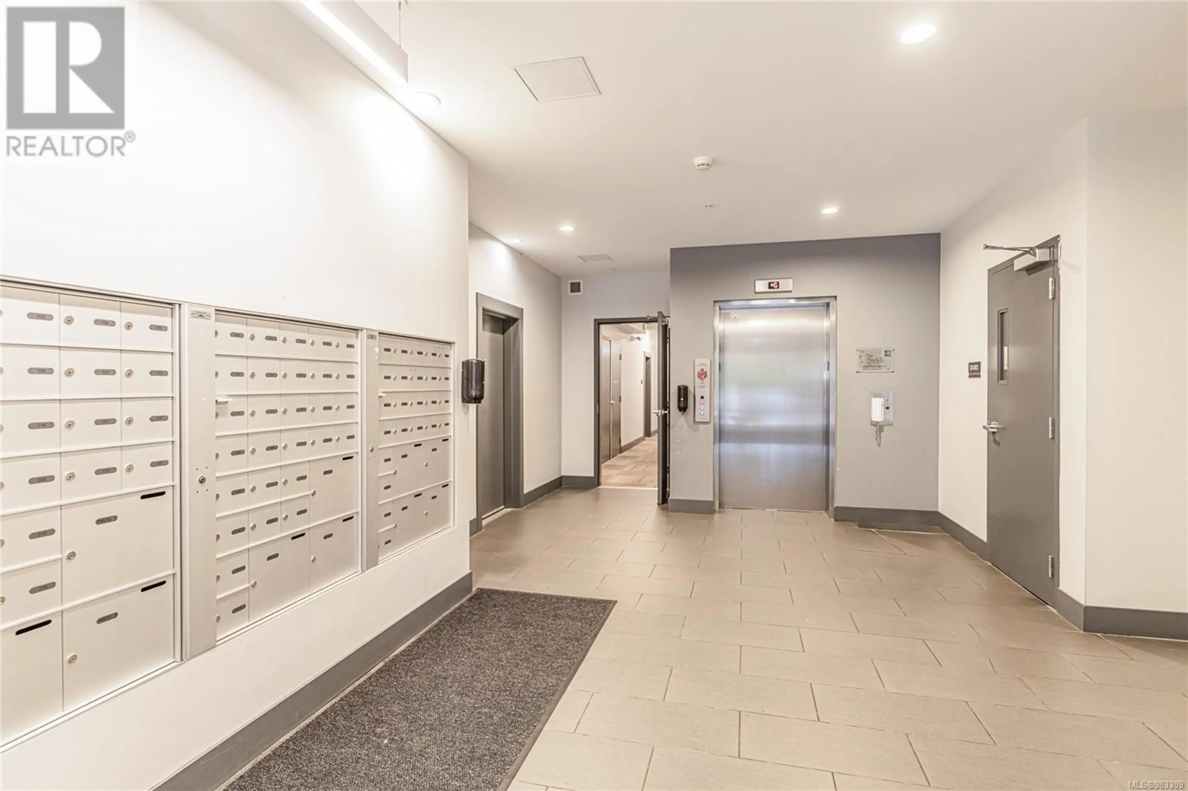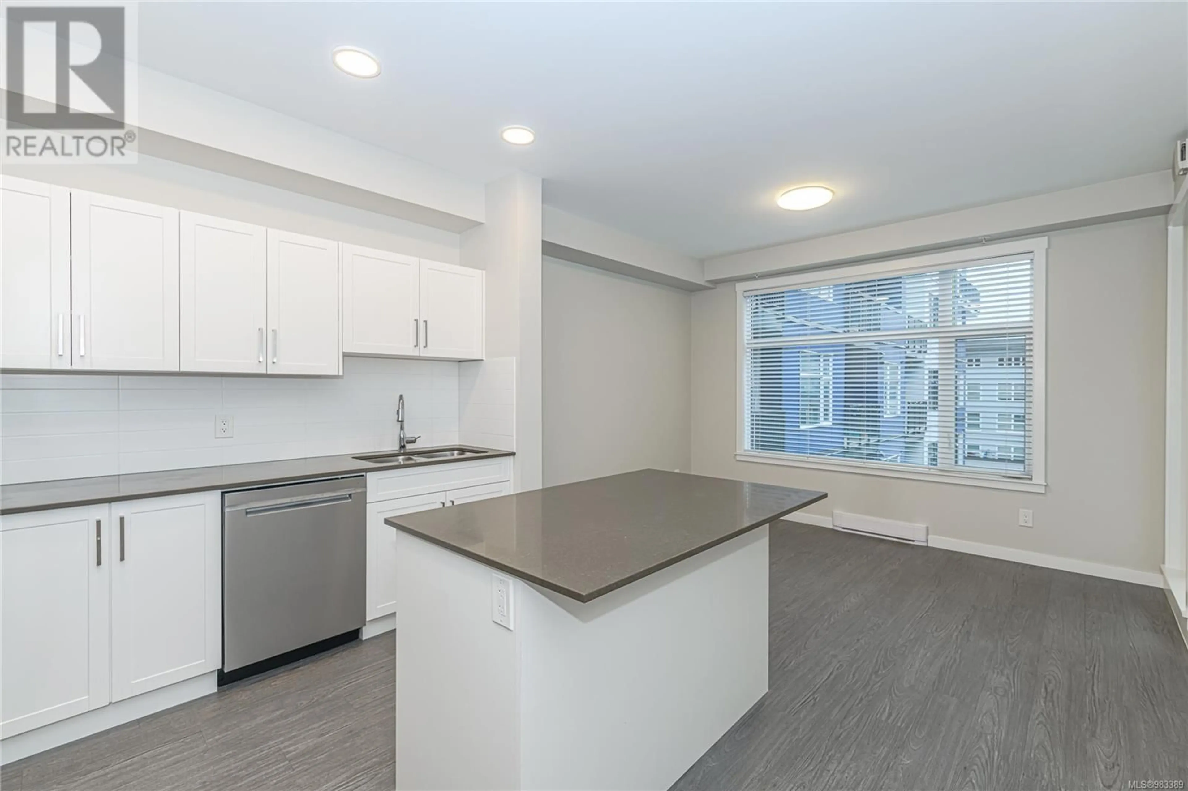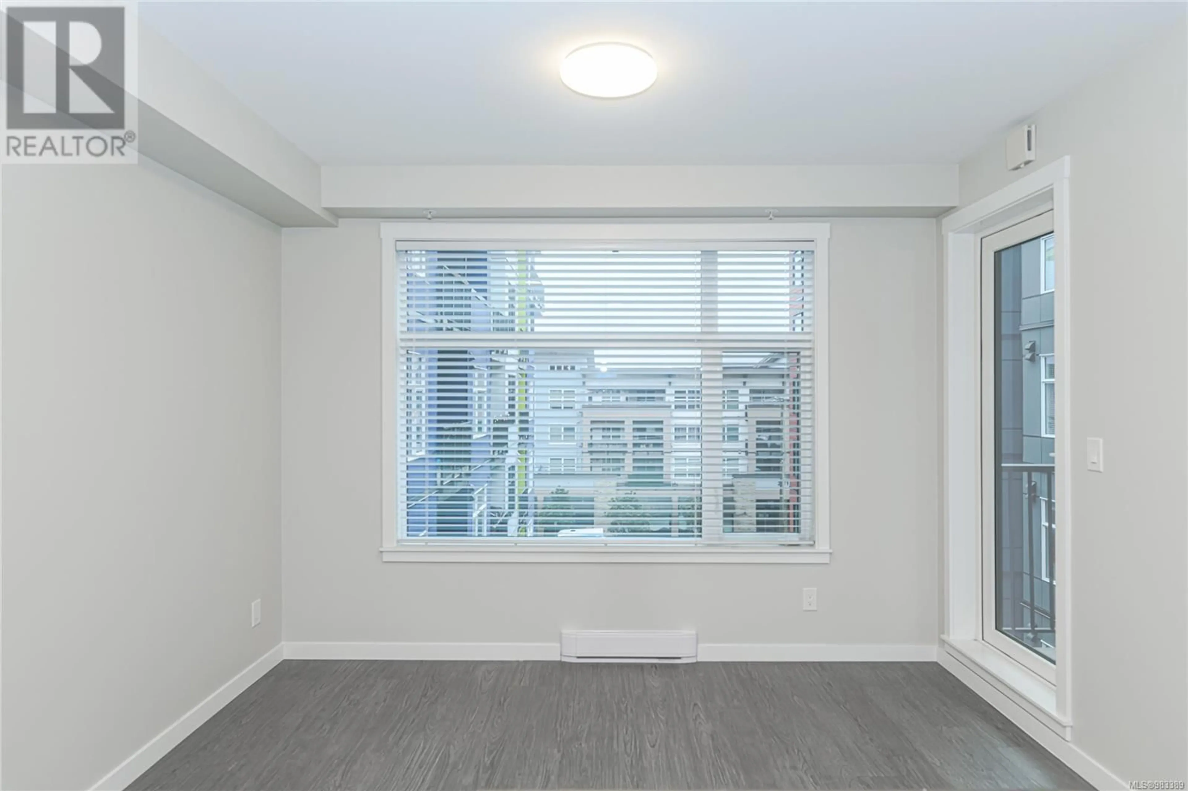401 2843 Jacklin Rd, Langford, British Columbia V9B4P4
Contact us about this property
Highlights
Estimated ValueThis is the price Wahi expects this property to sell for.
The calculation is powered by our Instant Home Value Estimate, which uses current market and property price trends to estimate your home’s value with a 90% accuracy rate.Not available
Price/Sqft$652/sqft
Est. Mortgage$1,932/mo
Maintenance fees$285/mo
Tax Amount ()-
Days On Market8 days
Description
OPEN HOUSE SAT-SUN (28th and 29th), 1-3pm. Right in the heart of Langford you'll find this generous and yet affordable 2 bedroom home with underground parking. The floorplan provides for maxiumum privacy with a large seperation between both bedrooms, along with boasting an open concept kitchen, dining and living area. This urban lifestyle home has maximum flexibility as either a rental or your new home with quick access to everything downtown Langford has to offer such as shopping and dining within a few minutes by car. You also have a Bike Score of 92! Don't miss out - schedule a viewing today before it's gone. (id:39198)
Property Details
Interior
Features
Main level Floor
Bedroom
10'0 x 9'2Kitchen
10'6 x 12'1Balcony
4'8 x 9'4Entrance
13'7 x 3'11Exterior
Parking
Garage spaces 1
Garage type Underground
Other parking spaces 0
Total parking spaces 1
Condo Details
Inclusions




