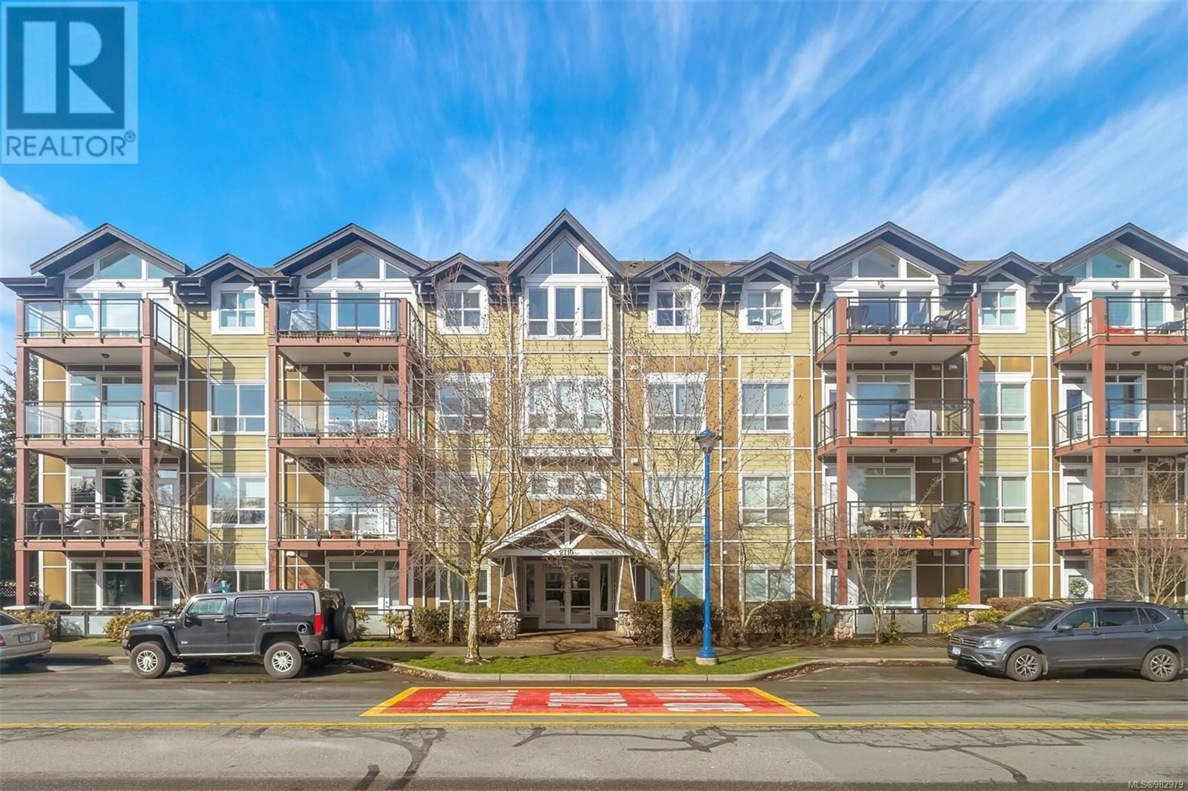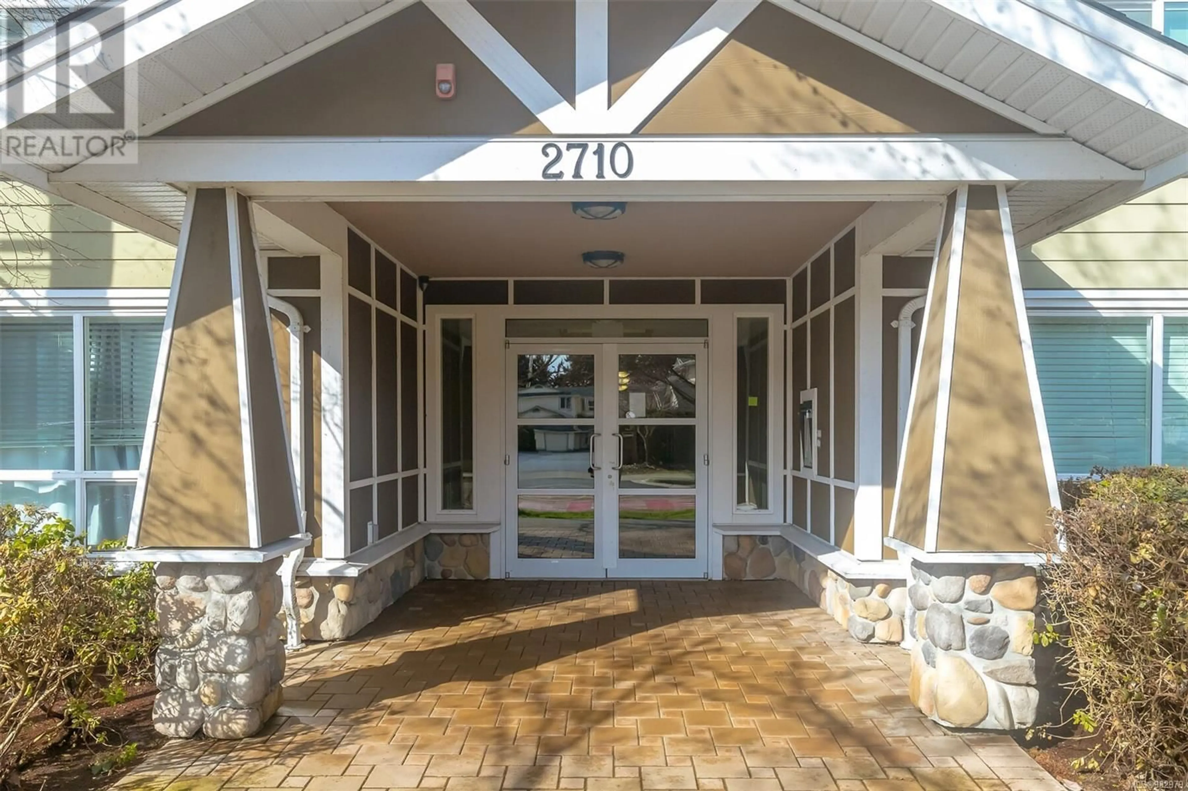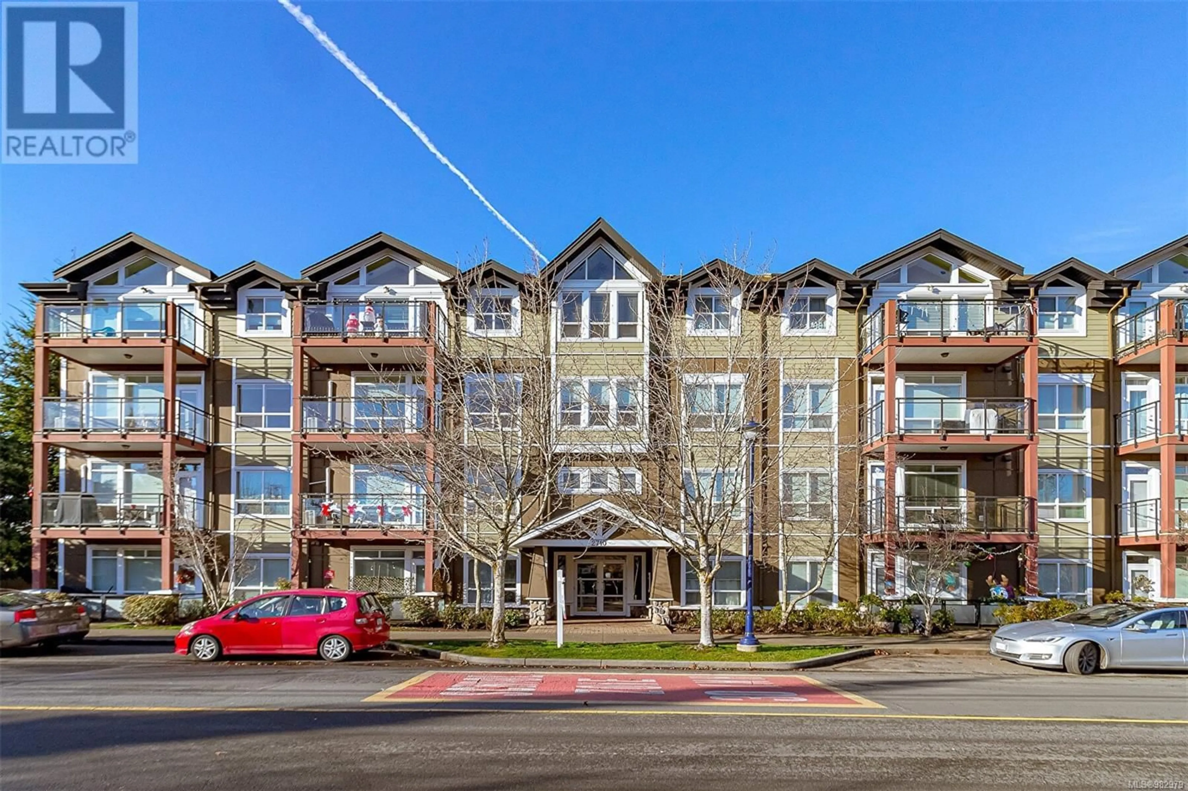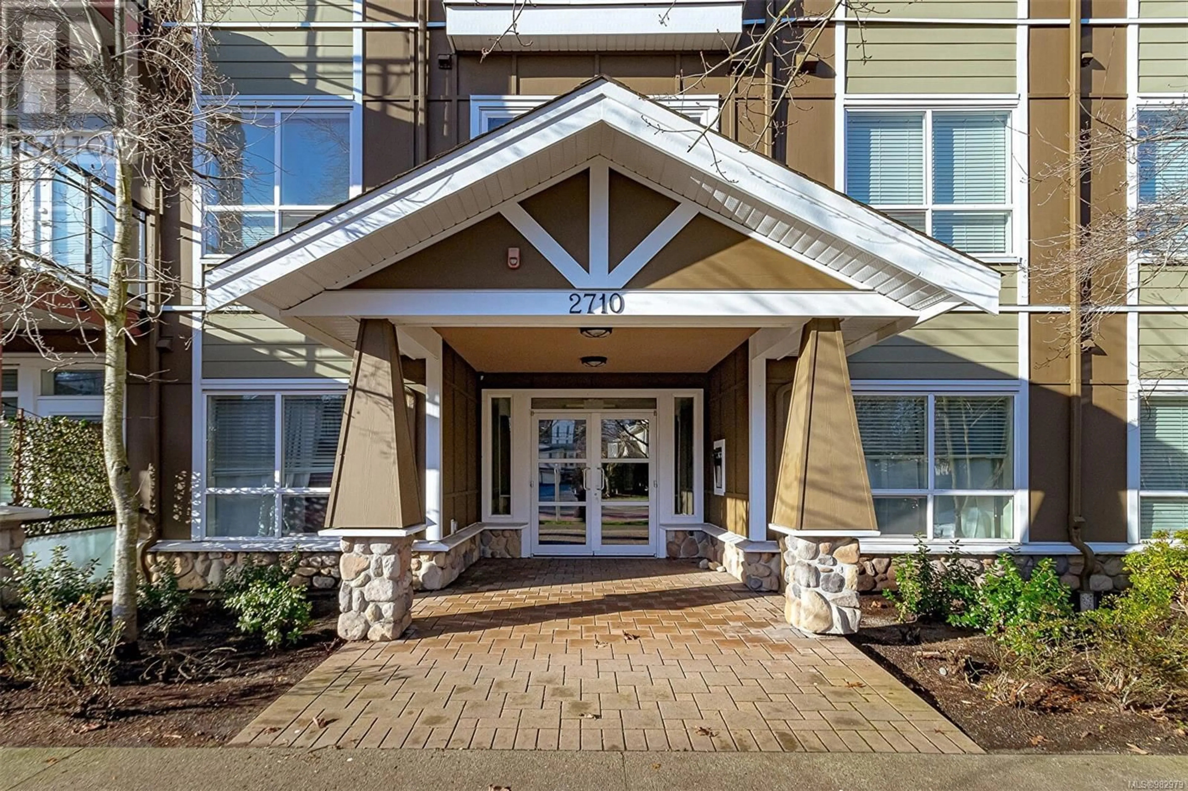401 2710 Jacklin Rd, Langford, British Columbia V9B2X4
Contact us about this property
Highlights
Estimated ValueThis is the price Wahi expects this property to sell for.
The calculation is powered by our Instant Home Value Estimate, which uses current market and property price trends to estimate your home’s value with a 90% accuracy rate.Not available
Price/Sqft$486/sqft
Est. Mortgage$2,701/mo
Maintenance fees$459/mo
Tax Amount ()-
Days On Market68 days
Description
You are going to LOVE this EXCITING TOP FLOOR at almost 1,200 sq ft top floor true corner PENTHOUSE with high vaulted ceilings in the LIVING ROOM. No neighbours on 3 sides; west, east & north! Bright, clean, quick close, MOVE IN ready, previously occupied by owner, NO GST! Featuring spacious floor plan, 2 bedroom, 2 bath, pantry off the kitchen, features include: Maple Kitchen with GRANITE COUNTERTOPS, breakfast bar, Vaulted Ceilings, newer laminate flooring in main living areas, hot water tank & garburator replaced 2024, stainless appliances, in suite laundry, both bedrooms feature walk-in closets. Large deck with space for BBQ & seating. In the building you will find secure underground parking and storage, along with a fitness centre. The location is ideal and very walkable, steps to school, parks and Goldstream Ave shops, Walmart, Westshore Mall, Costco and so much more!! (id:39198)
Property Details
Interior
Features
Main level Floor
Living room
16'0 x 12'10Entrance
5'2 x 7'2Kitchen
11'3 x 9'5Pantry
4'2 x 5'3Exterior
Parking
Garage spaces 1
Garage type -
Other parking spaces 0
Total parking spaces 1
Condo Details
Inclusions
Property History
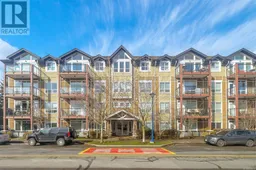 29
29
