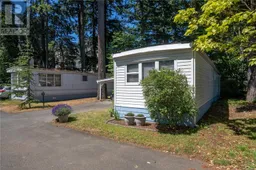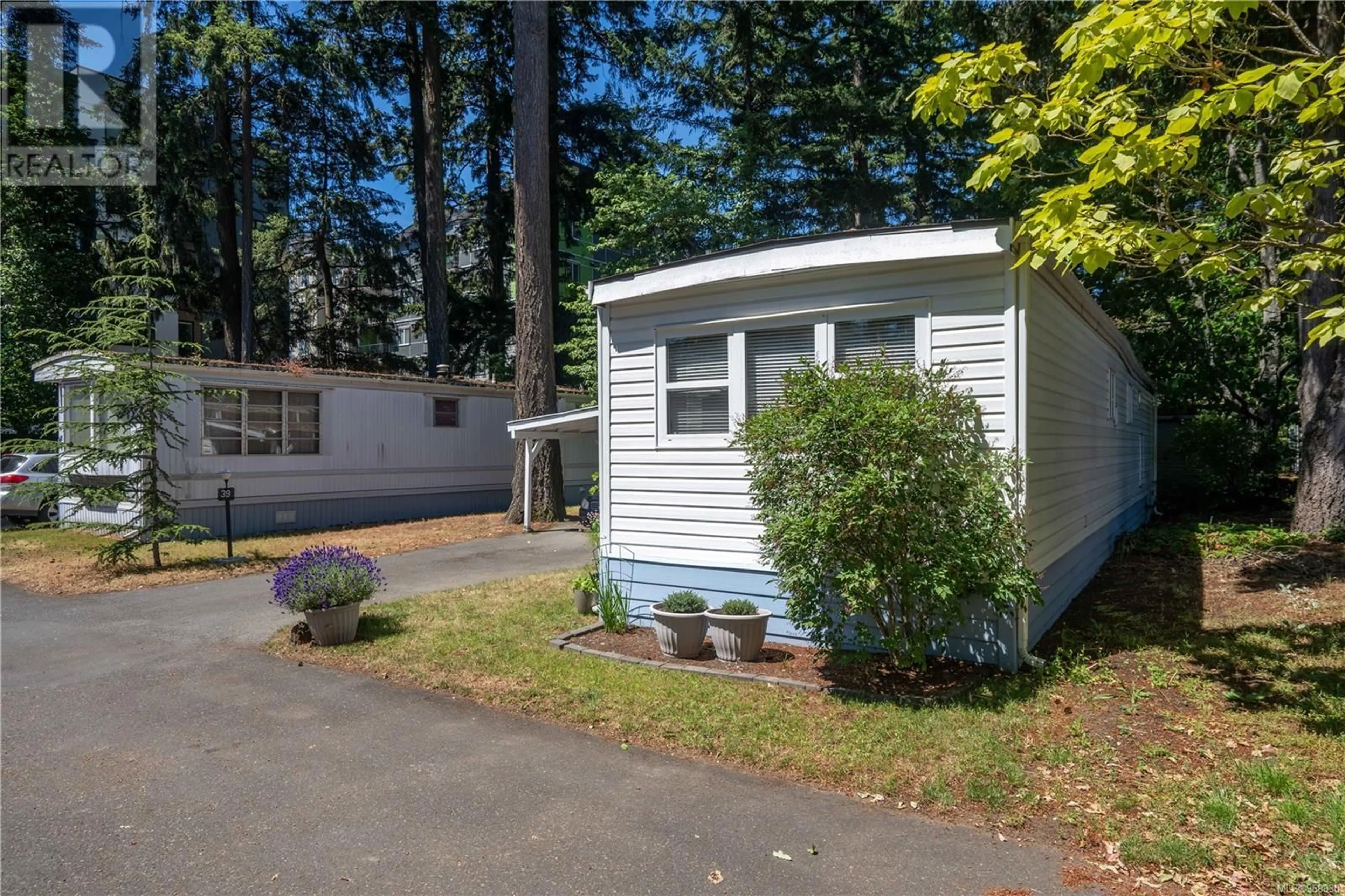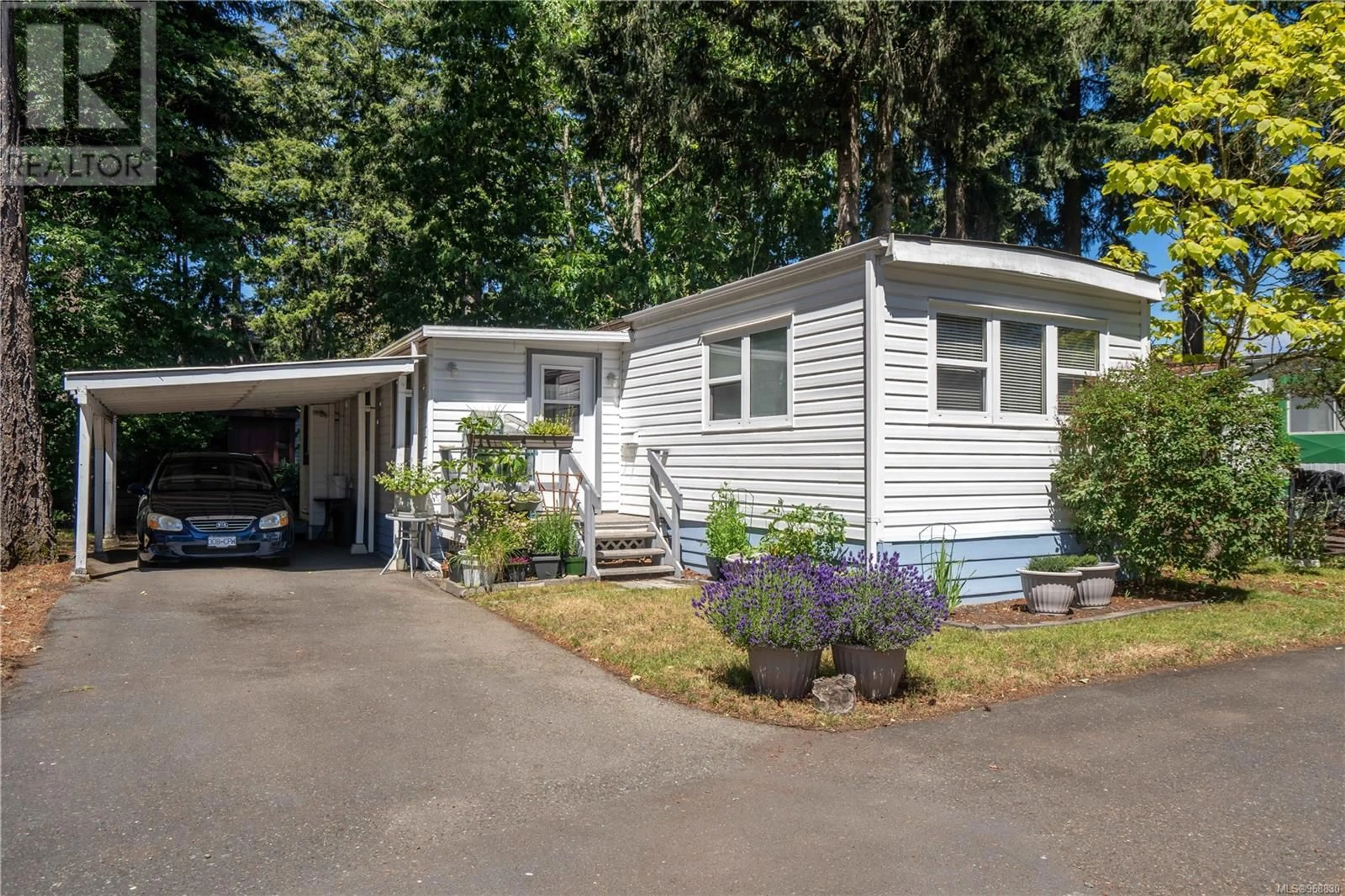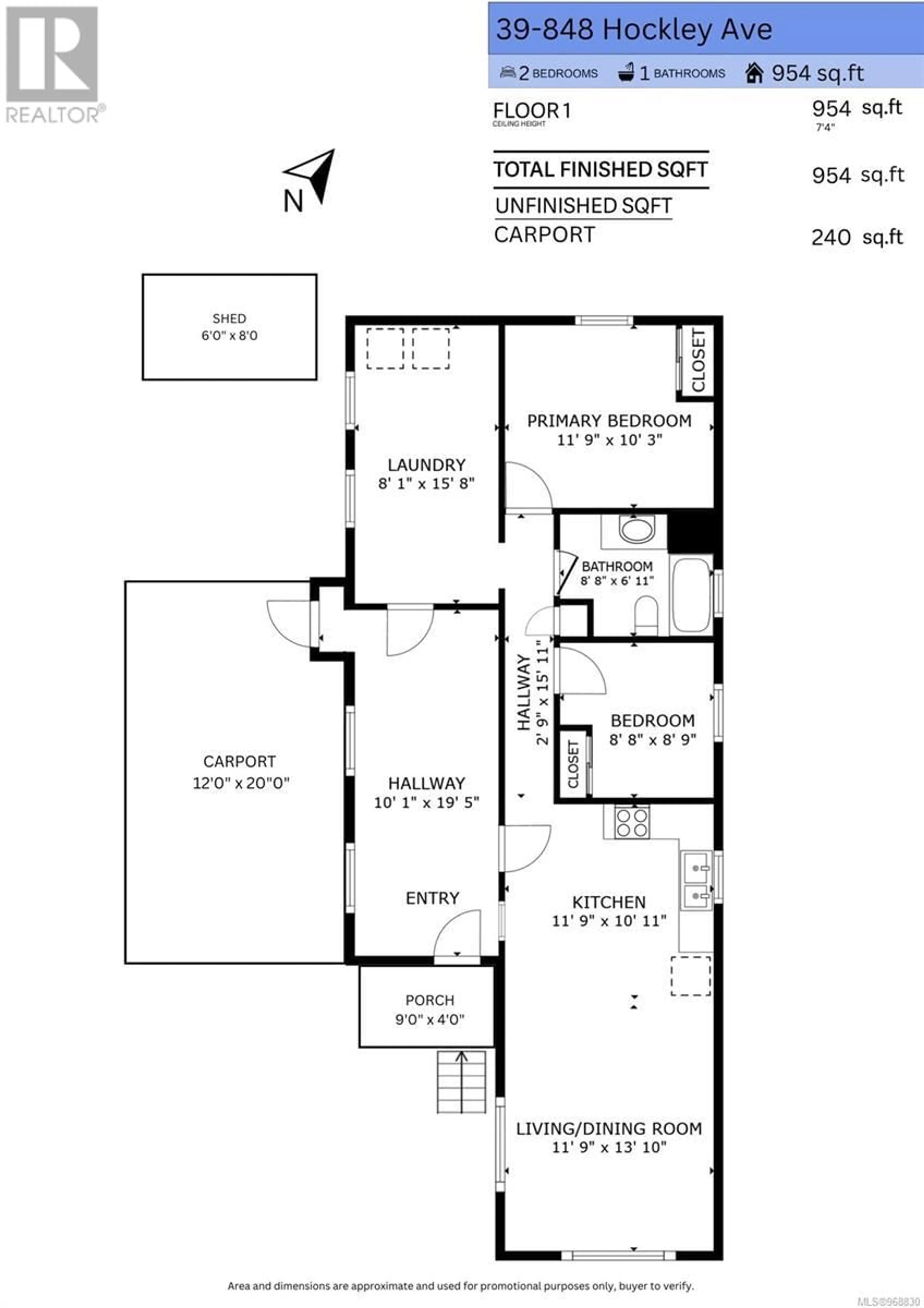39 848 Hockley Ave, Langford, British Columbia V9B2V6
Contact us about this property
Highlights
Estimated ValueThis is the price Wahi expects this property to sell for.
The calculation is powered by our Instant Home Value Estimate, which uses current market and property price trends to estimate your home’s value with a 90% accuracy rate.Not available
Price/Sqft$204/sqft
Days On Market25 days
Est. Mortgage$837/mth
Maintenance fees$741/mth
Tax Amount ()-
Description
Welcome to your new home in the heart of Langford, BC! Nestled in the beautifully maintained Woodlands Park, this bright and spacious 2-bedroom, 1-bathroom mobile home has been recently renovated to offer modern comfort and style. With its open layout and abundant natural light, you'll immediately feel the warmth and charm of this inviting space. Step outside to enjoy the meticulously maintained gardens that surround your new home, creating a serene oasis perfect for relaxation. The addition of a work/storage shed offers ample space for your projects and storage needs, making it easy to keep your living area clutter-free. The convenience of a covered carport adds to the practicality of this delightful home. Located just a short walk from a cozy local coffee shop, you'll have the perfect spot to start your mornings. Plus, with all the amenities you could wish for just minutes away, you'll enjoy the best of both worlds – a peaceful retreat with easy access to everything you need. (id:39198)
Property Details
Interior
Features
Main level Floor
Laundry room
8'1 x 15'8Bedroom
8'8 x 8'9Bathroom
8'8 x 6'11Primary Bedroom
11'9 x 10'3Exterior
Parking
Garage spaces 2
Garage type -
Other parking spaces 0
Total parking spaces 2
Property History
 17
17


