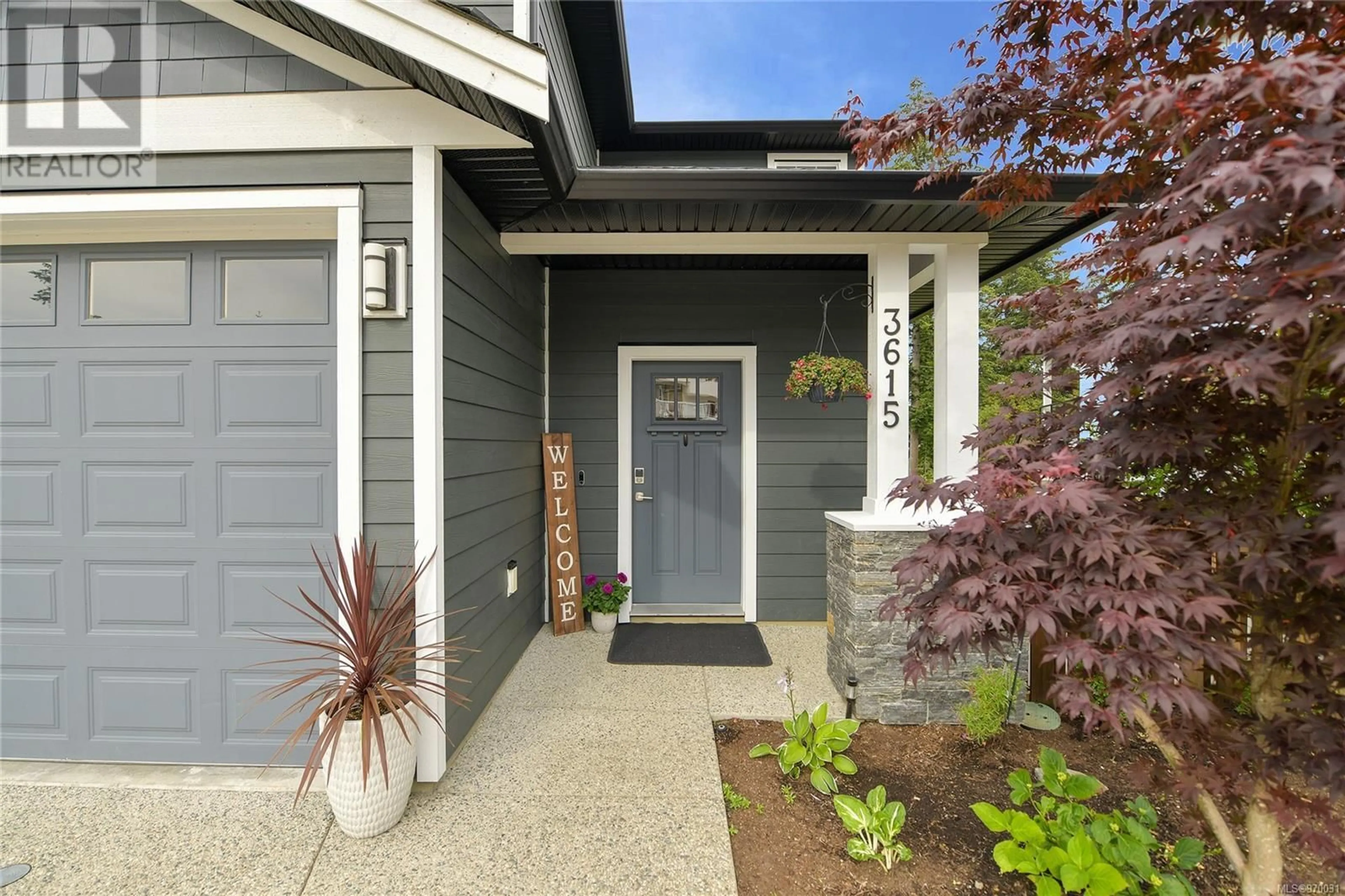3615 Urban Rise, Langford, British Columbia V9C0N8
Contact us about this property
Highlights
Estimated ValueThis is the price Wahi expects this property to sell for.
The calculation is powered by our Instant Home Value Estimate, which uses current market and property price trends to estimate your home’s value with a 90% accuracy rate.Not available
Price/Sqft$368/sqft
Days On Market20 days
Est. Mortgage$5,579/mth
Tax Amount ()-
Description
Quiet cul-de-sac location near Olympic View. This popular growing community is close to so many new amenities the Westshore has to offer. Walking distance to a new elementary school (2025), golf course/trails, beach and Red Barn to name a few. This quality built home is a great size for a growing family, 3072 sqft. 3 bedrooms upstairs w/ laundry, including a sizable primary bedroom with ensuite w/ heated tile floors and walk in closet. Main floor has 9’ ceilings, a beautiful kitchen with granite countertops, a large island, ample cabinetry and a pantry. Cozy living room with gas FP, dining room, powder bathroom & patio with forest view. Lower level includes a den/ 4th bedroom and a huge rec room. Additional soundproofing installed to insulate the suite. Higher end 1 bedroom (suite currently vacant) includes in-suite laundry. 2 car garage with storage area. Natural gas heat & hot water on demand Private Easy access to a private fenced backyard area. Minutes to Royal Bay or Westshore mall, this location has so much to offer! (id:39198)
Property Details
Interior
Features
Second level Floor
Ensuite
Primary Bedroom
15'7 x 13'9Bathroom
Bedroom
12'3 x 9'9Exterior
Parking
Garage spaces 2
Garage type -
Other parking spaces 0
Total parking spaces 2
Property History
 50
50 50
50

