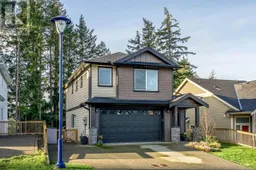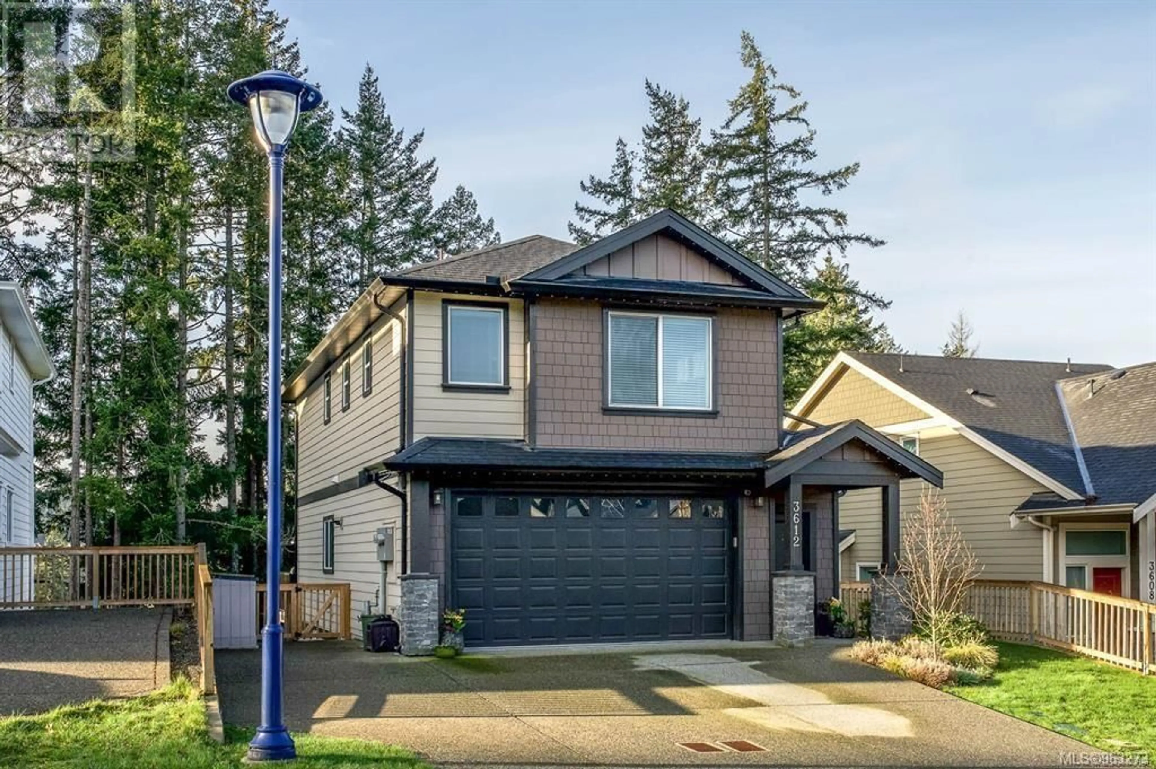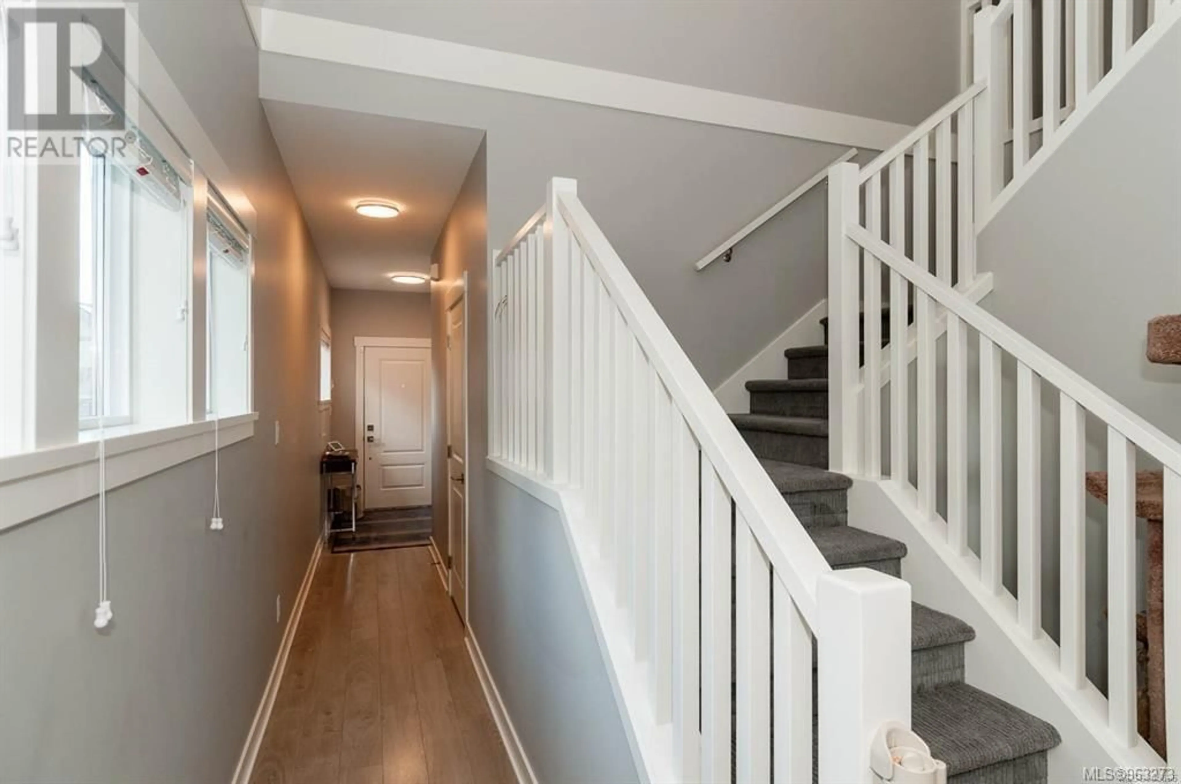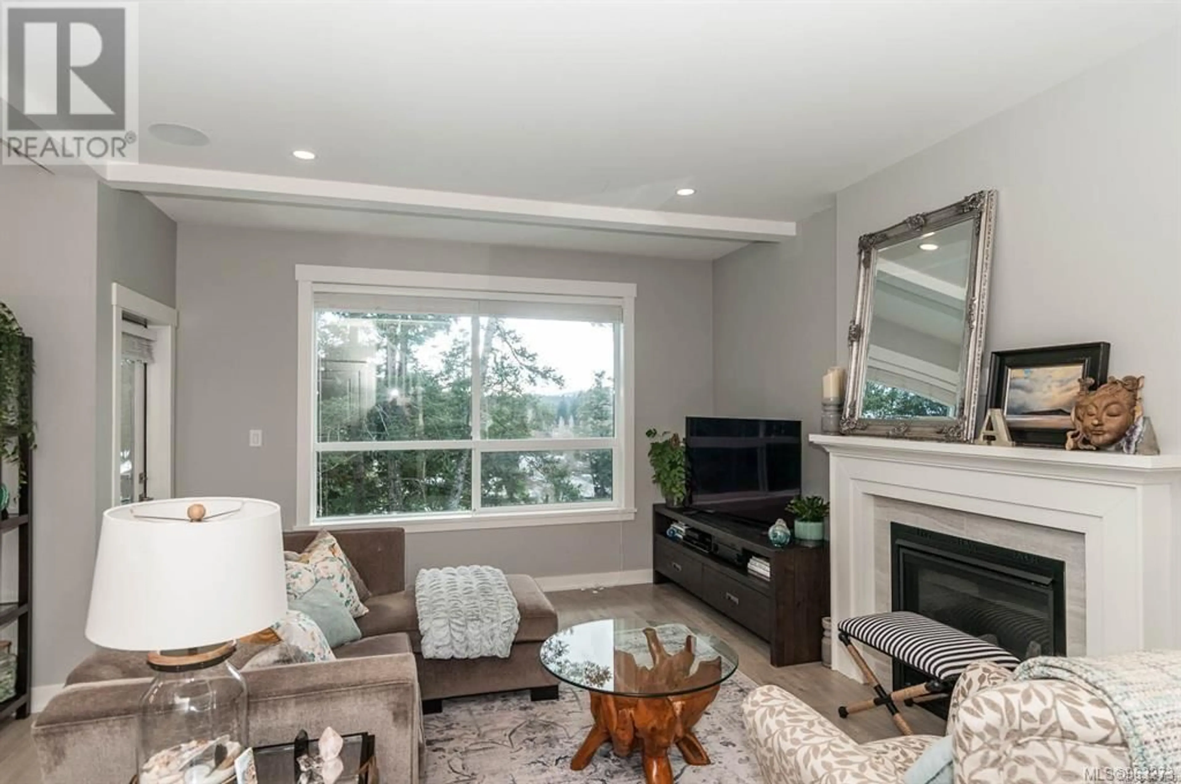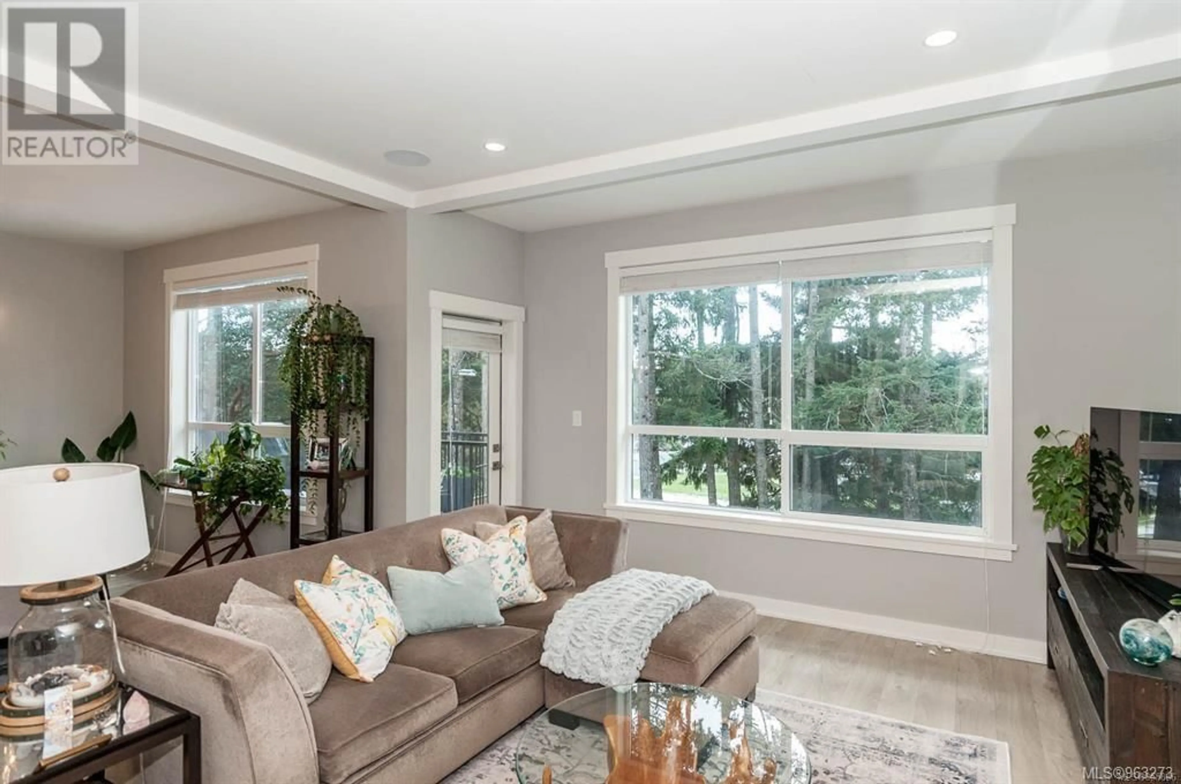3612 Honeycrisp Ave, Langford, British Columbia V9C0M6
Contact us about this property
Highlights
Estimated ValueThis is the price Wahi expects this property to sell for.
The calculation is powered by our Instant Home Value Estimate, which uses current market and property price trends to estimate your home’s value with a 90% accuracy rate.Not available
Price/Sqft$447/sqft
Est. Mortgage$5,132/mo
Tax Amount ()-
Days On Market247 days
Description
Located in the much sought after McCormick Meadows, this better than new family home offers so, so much. Large open concept main area with access to your private south deck & garden overlooking open ALR pastures. The kitchen comes complete with quartz counters, stainless appliances, breakfast bar, and a pantry. There is a separate dining area that flows nicely into the bright living room with a cozy gas fireplace. The deck offers a natural gas BBQ outlet & access to the sunny lawn area and container veggie garden. Upstairs are 3 bedrooms including master with walk-in closet & gorgeous 5 piece ensuite as well as a full bathroom and separate laundry room. The walkout lower level has a legal 1 bedroom suite with separate entrance, laundry, electrical panel and a large storage area. Extras include upgraded appliances, window blinds, on demand gas hot water, double garage, landscaping with irrigation and heat pump outlet on the upper level as well as main living area. See upgrade list. There's an incredible playpark at the end of the street & the home is close to shopping, lakes & The Galloping Goose Trail. Call for your private showing today! (id:39198)
Property Details
Interior
Features
Main level Floor
Living room
13' x 18'Entrance
6' x 8'Bathroom
Porch
6' x 6'Exterior
Parking
Garage spaces 2
Garage type -
Other parking spaces 0
Total parking spaces 2
Property History
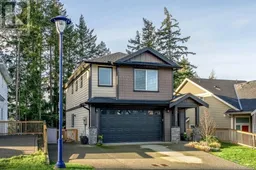 46
46