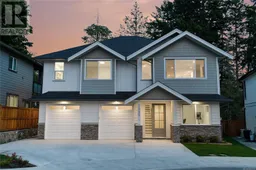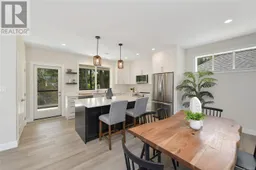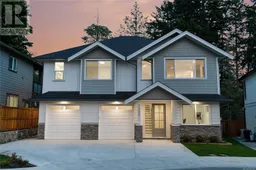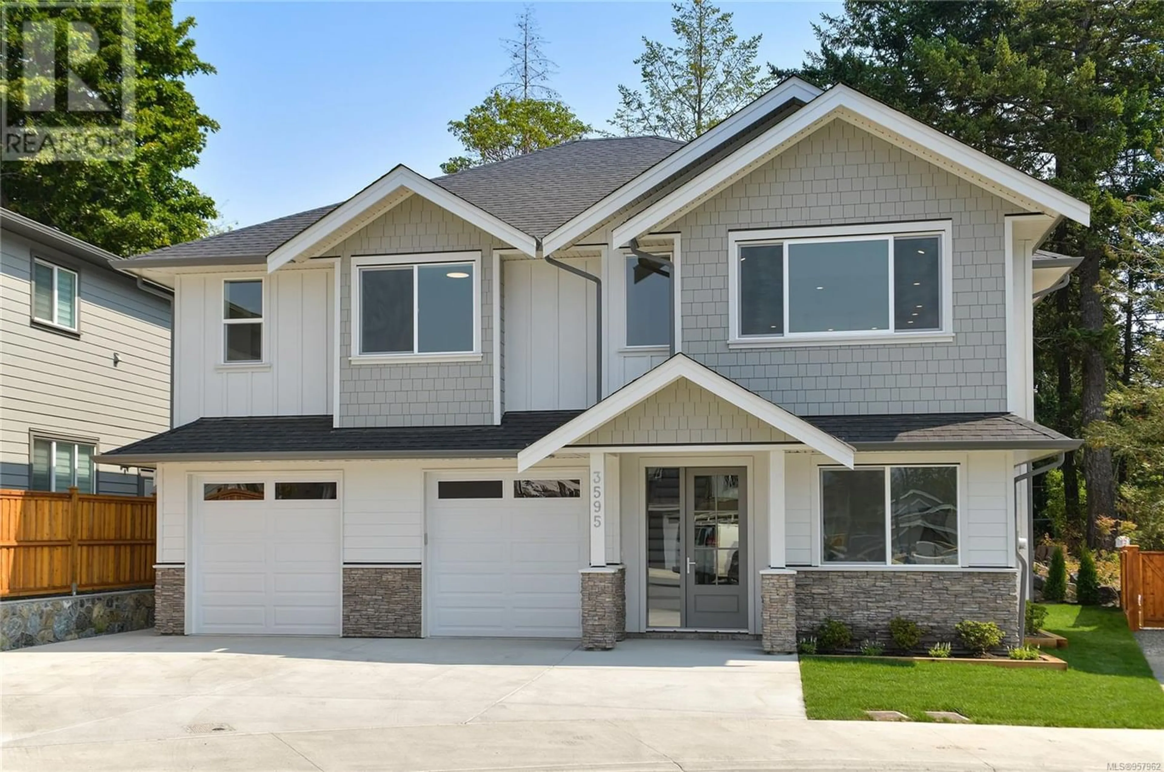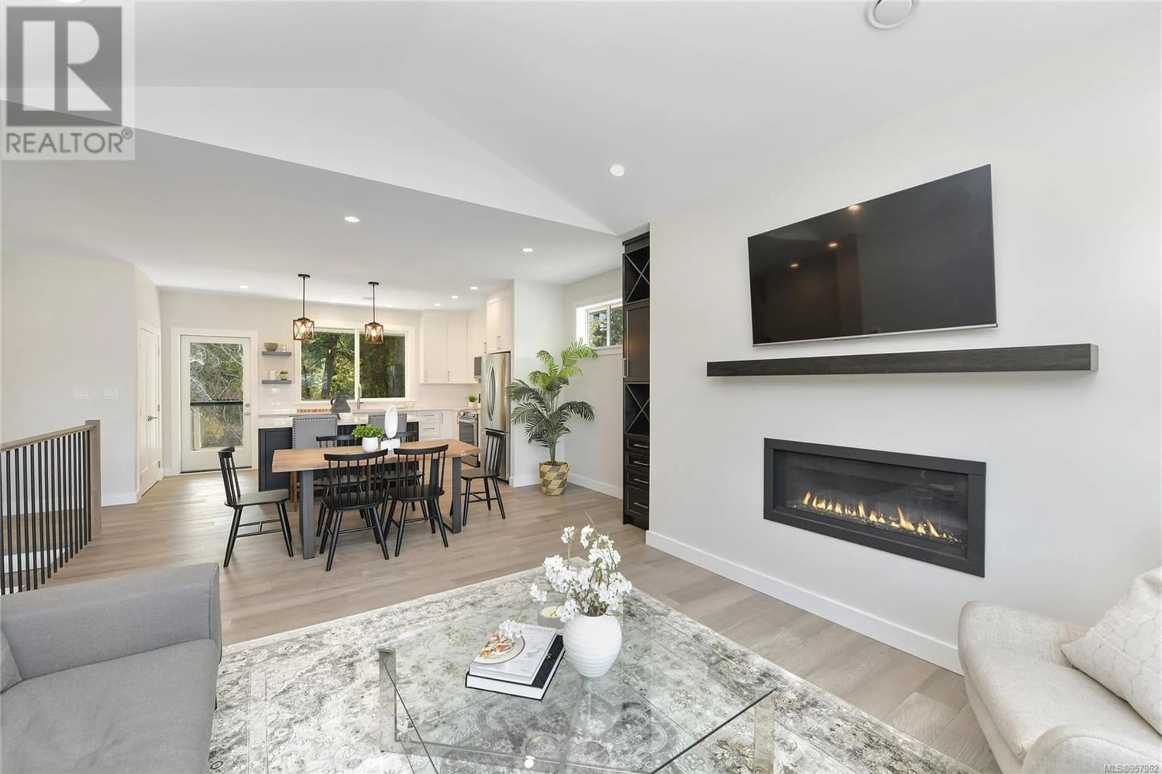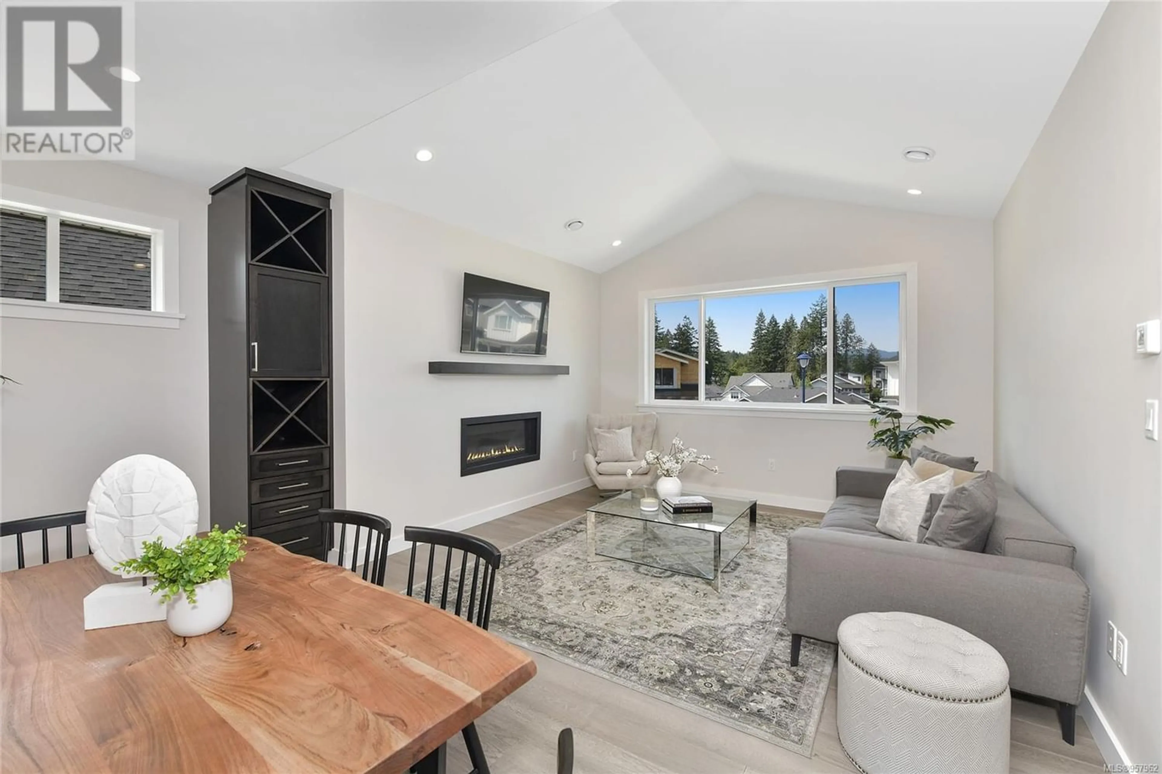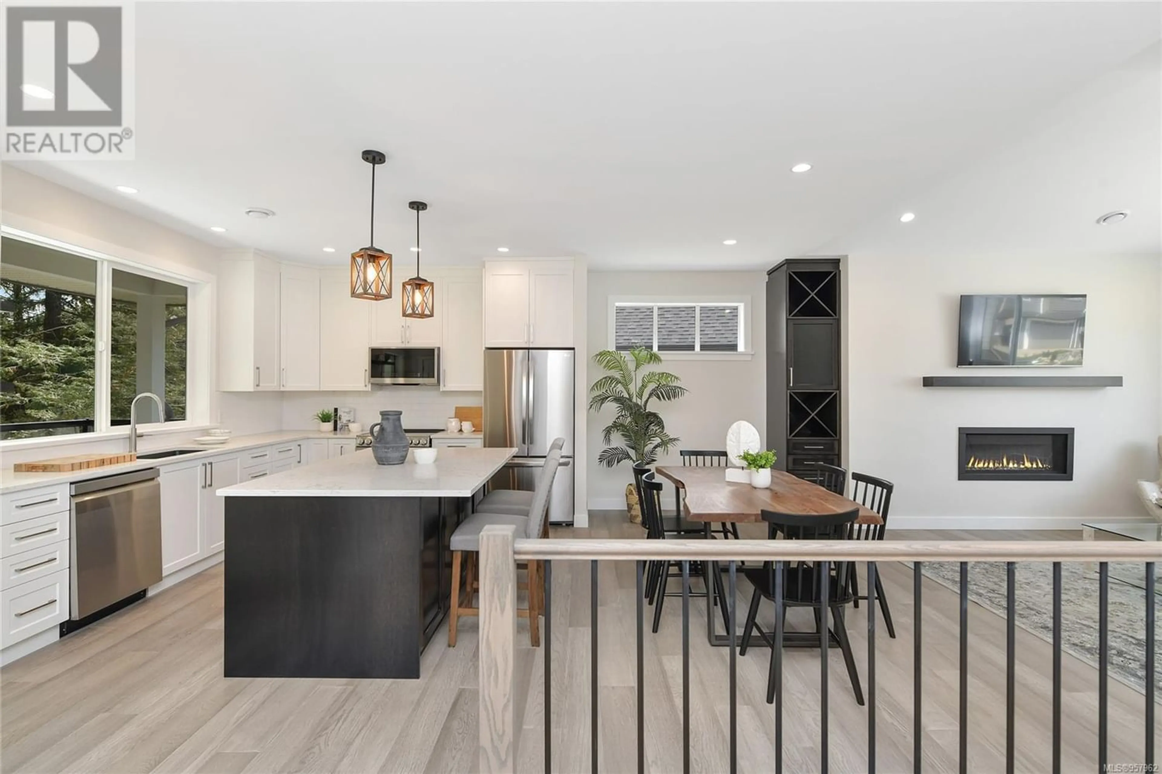3595 Delblush Lane, Langford, British Columbia V9C0K5
Contact us about this property
Highlights
Estimated ValueThis is the price Wahi expects this property to sell for.
The calculation is powered by our Instant Home Value Estimate, which uses current market and property price trends to estimate your home’s value with a 90% accuracy rate.Not available
Price/Sqft$493/sqft
Est. Mortgage$5,364/mo
Tax Amount ()-
Days On Market283 days
Description
Elegant single-family home, nestled at the end of a tranquil and family-friendly cul-de-sac backing onto designated green space crafted with the utmost attention to detail. The floor plan is designed to effortlessly blend style and functionality, creating a harmonious living space that's perfect for both relaxation and entertaining. The thoughtful design includes an open concept floor plan with vaulted ceilings, spacious covered deck off the kitchen overlooking greenery, large windows throughout flood the home with natural light, high end appliances, high efficiency heat pump, stone countertops, cozy natural gas fireplace, large island with built ins cabinets, and large double garage. The master bedroom offers a serene retreat with walk-through closet and spa-like ensuite featuring a soaker tub and walk-in shower. This stunning residence has a spacious 2 bedroom suite with 9-foot ceilings. Throughout the residence, the finishing touches are of the highest quality and sophistication. (id:39198)
Property Details
Interior
Features
Lower level Floor
Kitchen
11'2 x 7'11Living room/Dining room
14'11 x 12'6Bathroom
8'11 x 4'11Bedroom
11'6 x 10'2Exterior
Parking
Garage spaces 3
Garage type -
Other parking spaces 0
Total parking spaces 3
Property History
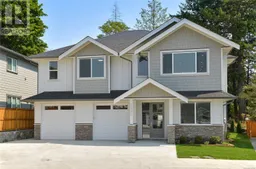 48
48