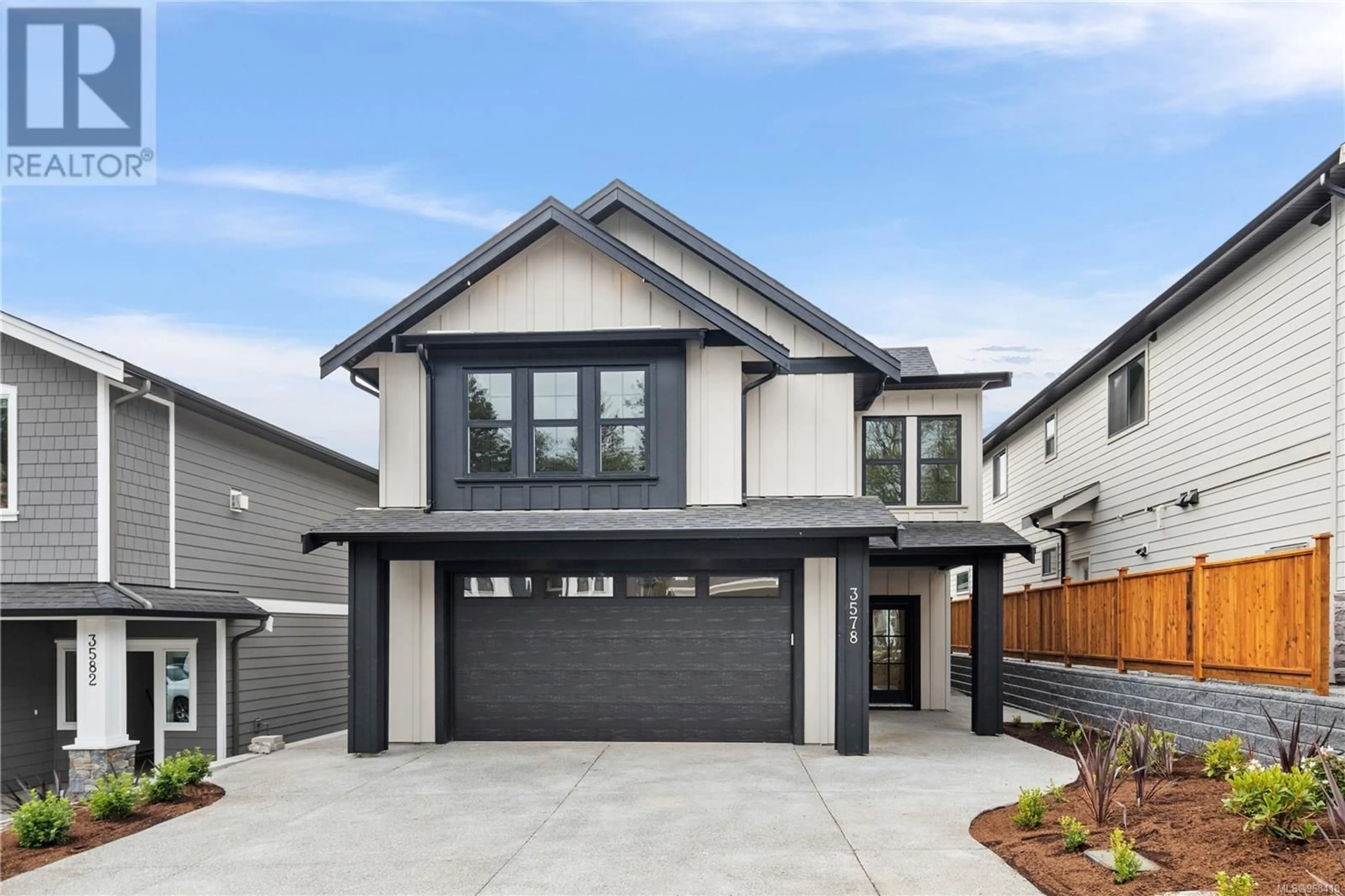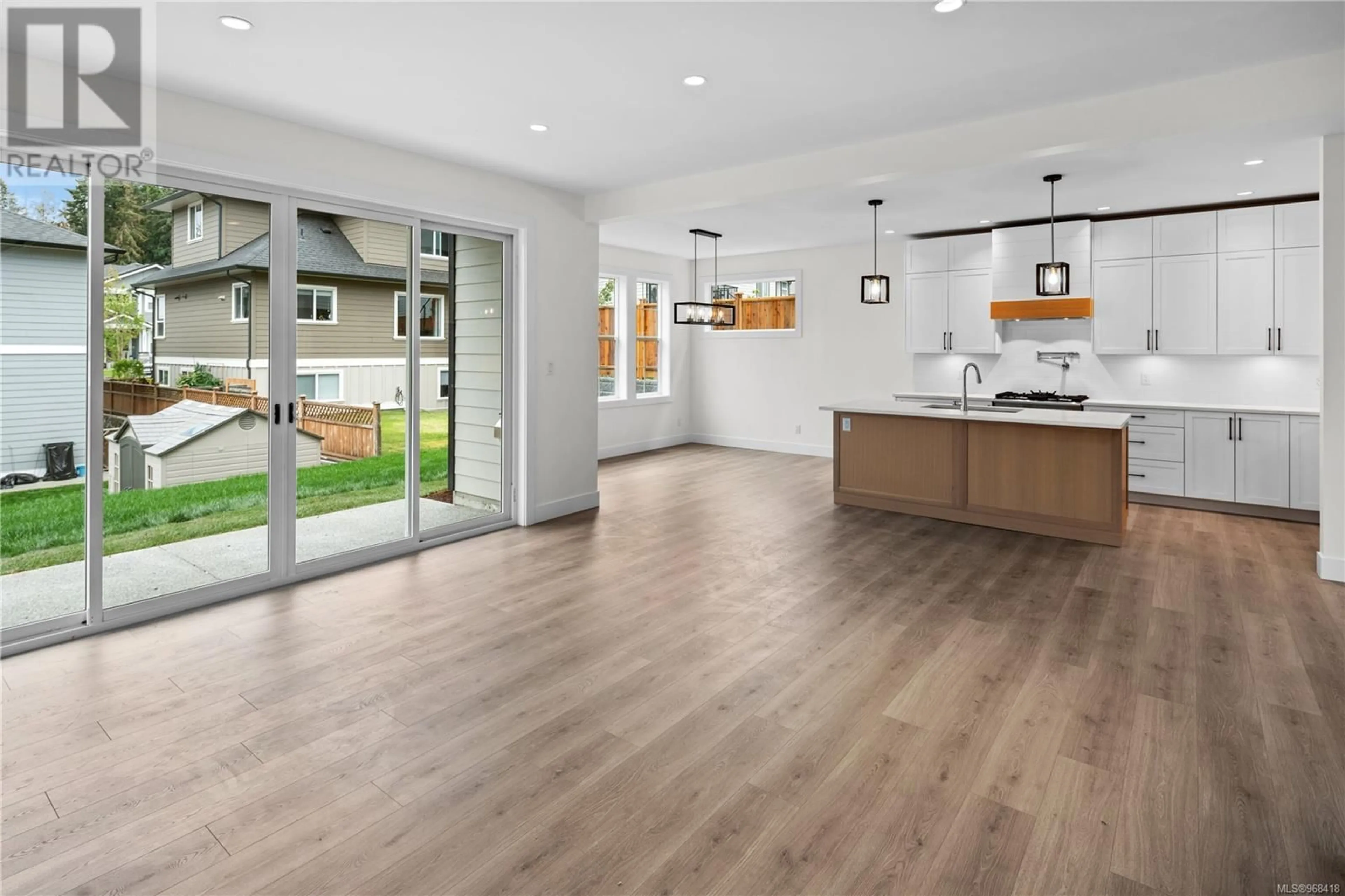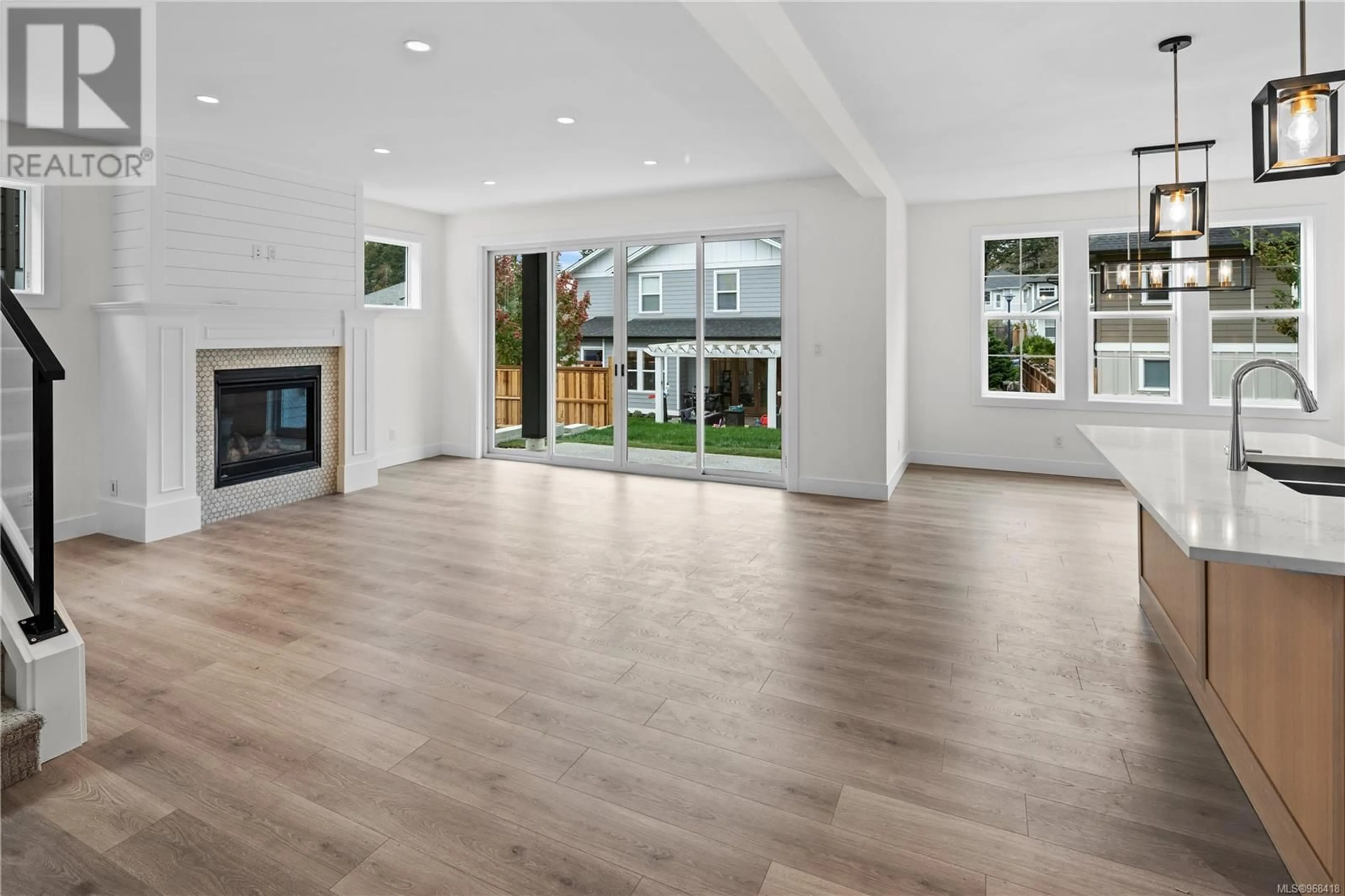3578 Delblush Lane, Langford, British Columbia V9C0K5
Contact us about this property
Highlights
Estimated ValueThis is the price Wahi expects this property to sell for.
The calculation is powered by our Instant Home Value Estimate, which uses current market and property price trends to estimate your home’s value with a 90% accuracy rate.Not available
Price/Sqft$358/sqft
Days On Market28 days
Est. Mortgage$5,368/mth
Tax Amount ()-
Description
Gorgeous custom built 2022 residence by Scagliati Homes. Upon entry of this finely crafted residence you will know you have found something special. The main level features abundant windows throughout for natural light a custom Cooks kitchen featuring beautiful full height cabinets, quartz counter tops with Island, quality s/s appl and a convenient wall pot filler. Also featured on this spacious main level is a large living rm with custom gas fireplace, large Butlers pantry, generous size laundry room, additional office and dining area overlooking the private back yard. Up the glass paneled staircase you will find 3 generous sized bds, 5 pcs bath and huge master bedroom with a gorgeous 5 pc ensuite featuring an oversized glassed shower , slipper tub, heated tile floors and a huge walk in closet. To help complete this fine home is a beautifully finished legal 1 bd suite offering full laundry, spacious living rm and kitchen as well as separate entrance. This Home is priced to Sell ! (id:39198)
Property Details
Interior
Features
Second level Floor
Bedroom
9 ft x 12 ftBathroom
Living room
15 ft x 13 ftKitchen
11 ft x 8 ftExterior
Parking
Garage spaces 4
Garage type -
Other parking spaces 0
Total parking spaces 4
Property History
 44
44


