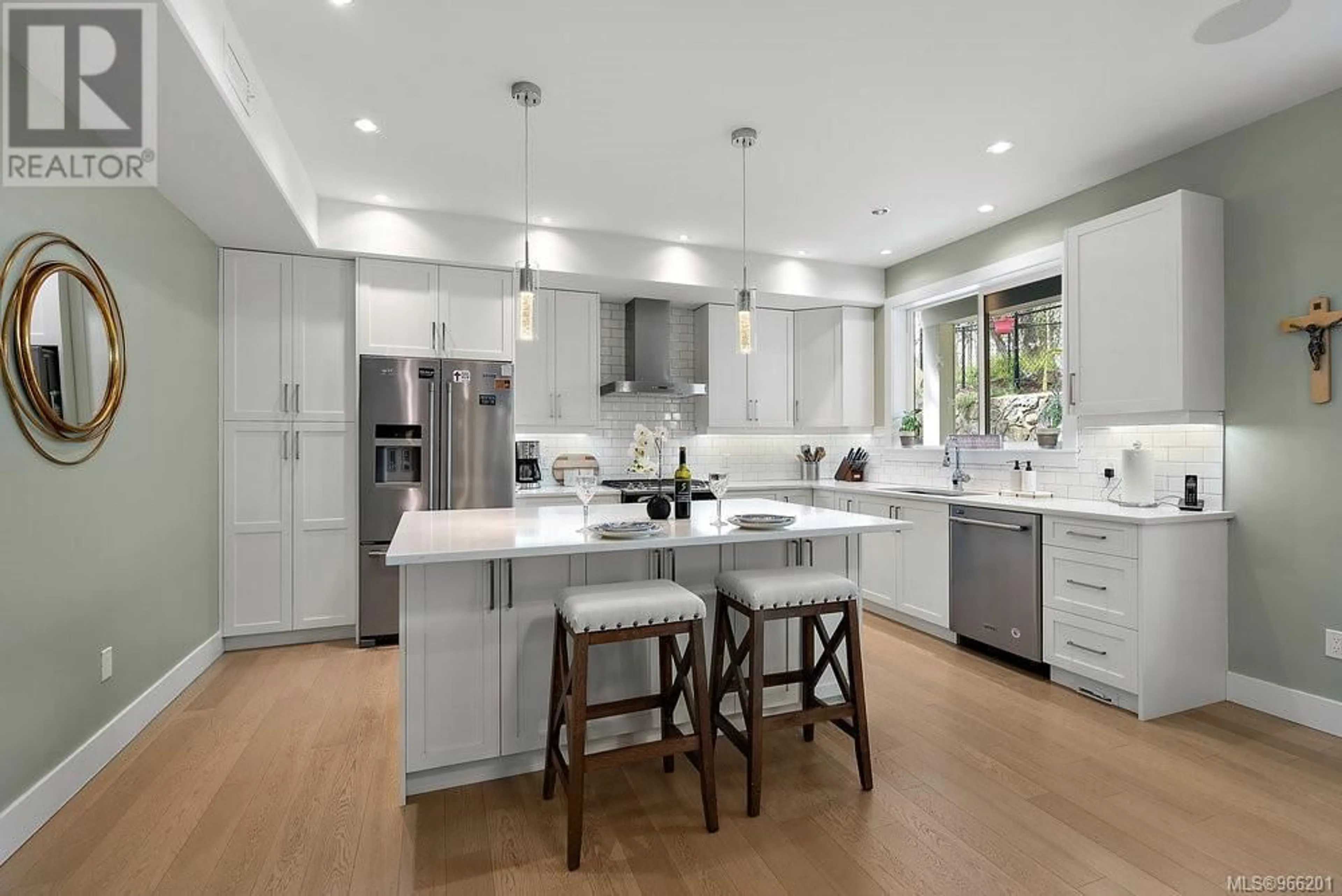3553 Joy Close, Langford, British Columbia V9C4M8
Contact us about this property
Highlights
Estimated ValueThis is the price Wahi expects this property to sell for.
The calculation is powered by our Instant Home Value Estimate, which uses current market and property price trends to estimate your home’s value with a 90% accuracy rate.Not available
Price/Sqft$353/sqft
Days On Market52 days
Est. Mortgage$5,347/mth
Maintenance fees$137/mth
Tax Amount ()-
Description
Located in the sought after Olympic Ridge community (just minutes from playgrounds, trails, beaches, schools, the O.V Golf Club and Red Barn Market), this quality built 2018 home offers high-end finishing throughout and features a 1 bedroom suite built above the double car garage! The main level of this gorgeous home is flooded with natural light and boasts a huge open concept kitchen/living space (spanning 50ft in length!), a bright office/den, and a 2-piece bathroom. Upstairs you will love the large master bedroom's soaring ceilings, walk in closet, and luxurious en-suite w/ in-floor heating, double sink, modern tub, and tiled shower! There are 2 additional bedrooms located on this level, along with another 4-piece bathroom and laundry room. The suite is accessed either via a partition door, or separate exterior access (no tenancies are currently in place). There is also ample outdoor space including a deck, a built in interior/exterior speaker system, patio, and fully fenced yard! (id:39198)
Property Details
Interior
Features
Second level Floor
Laundry room
7 ft x 6 ftBathroom
Bedroom
18' x 16'Ensuite
Exterior
Parking
Garage spaces 4
Garage type -
Other parking spaces 0
Total parking spaces 4
Condo Details
Inclusions
Property History
 48
48

