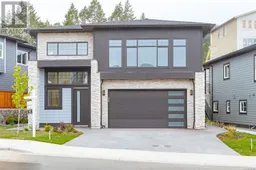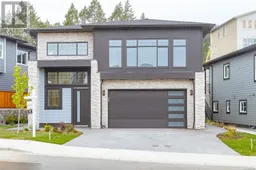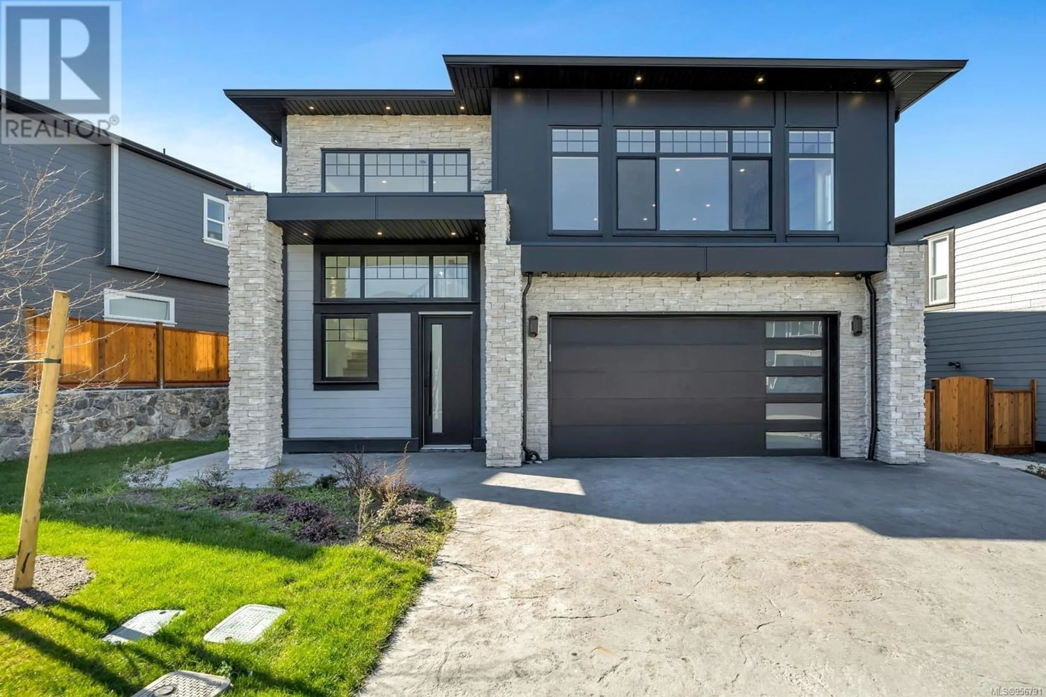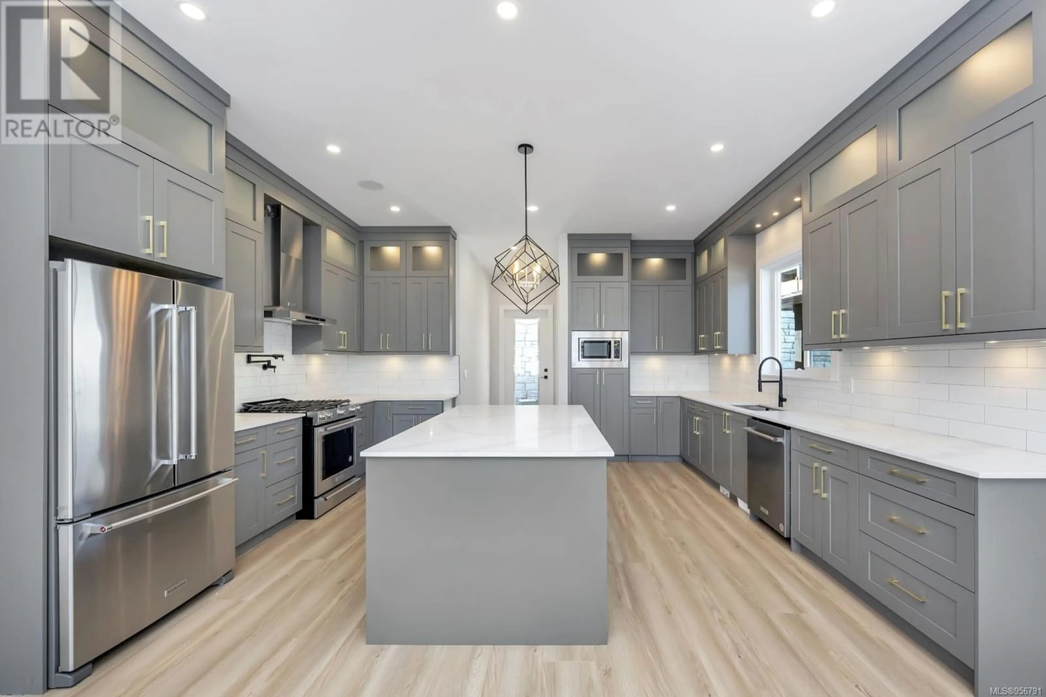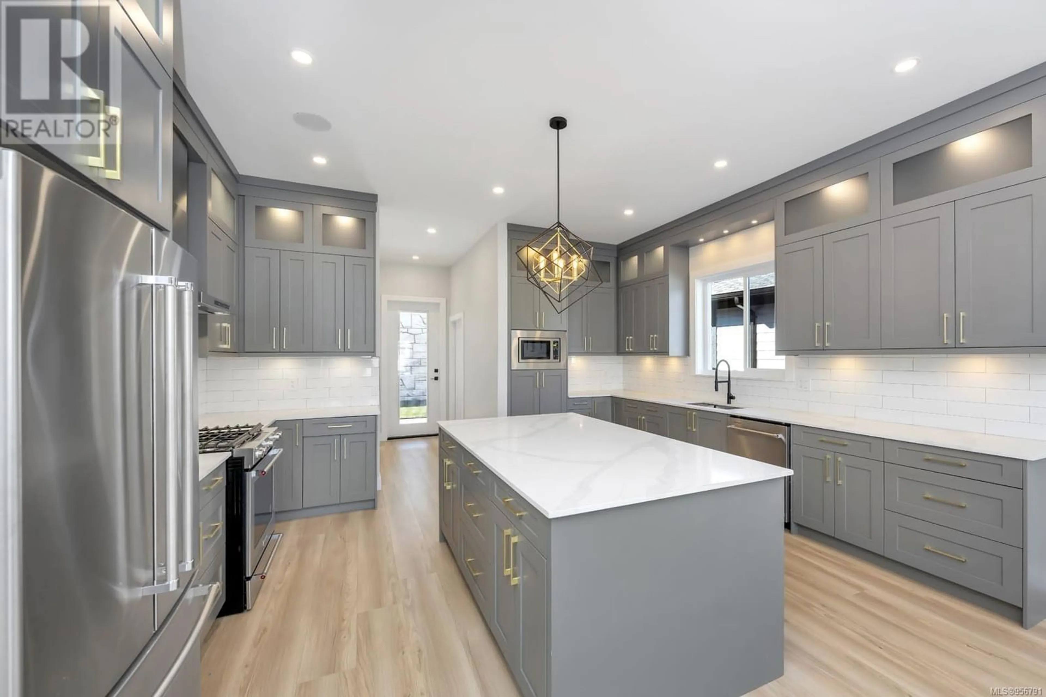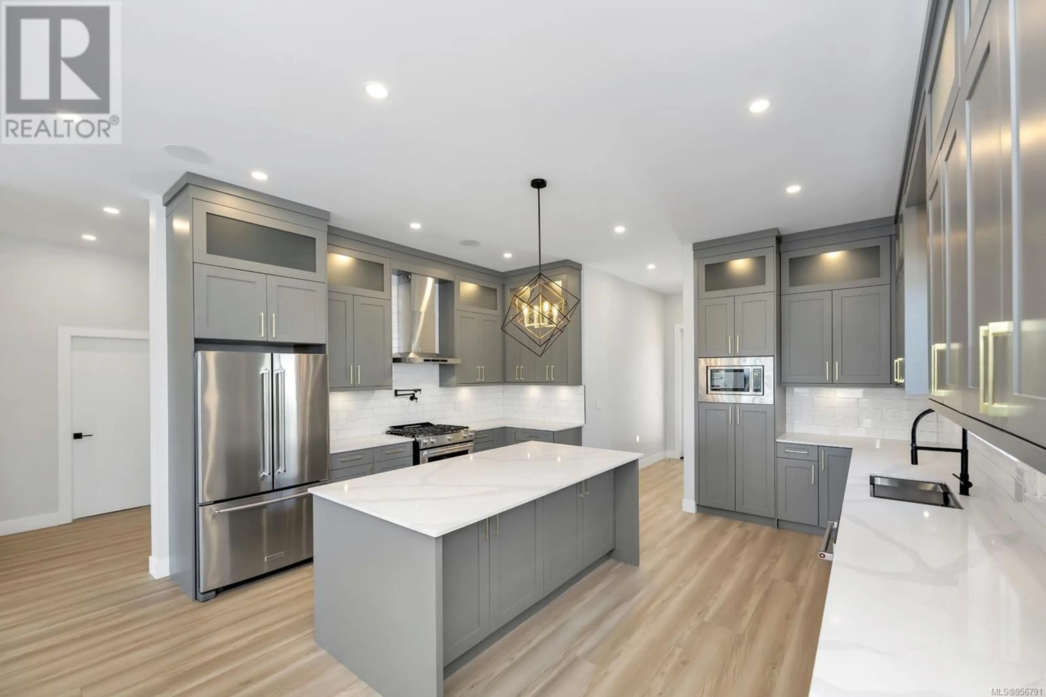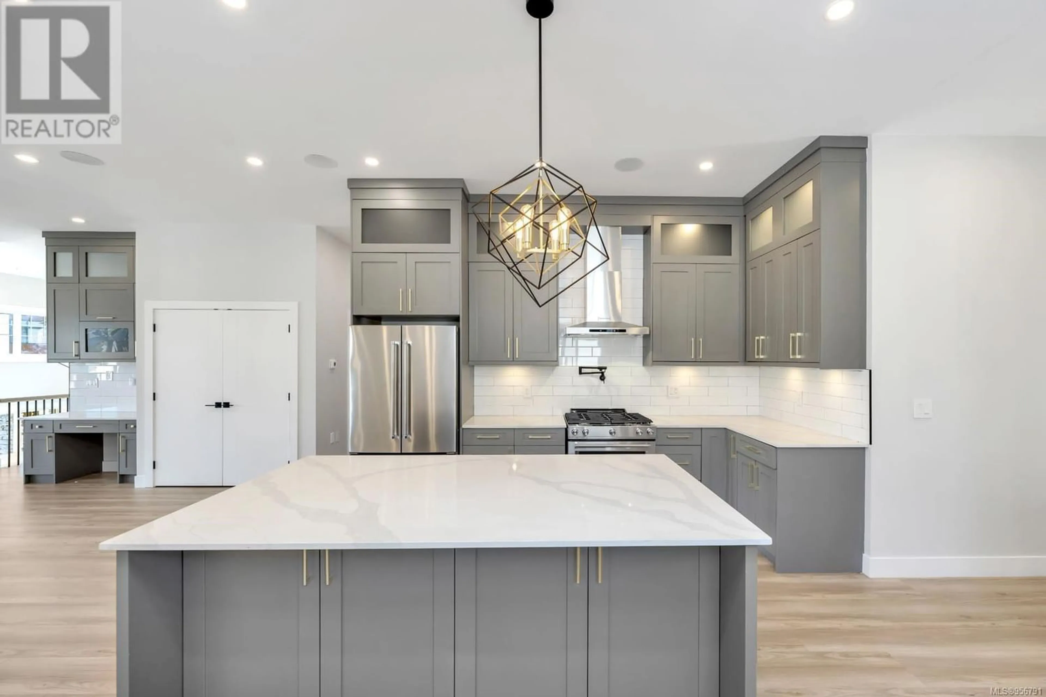3419 Caldera Crt, Langford, British Columbia V9B6Z8
Contact us about this property
Highlights
Estimated ValueThis is the price Wahi expects this property to sell for.
The calculation is powered by our Instant Home Value Estimate, which uses current market and property price trends to estimate your home’s value with a 90% accuracy rate.Not available
Price/Sqft$365/sqft
Est. Mortgage$6,012/mo
Tax Amount ()-
Days On Market297 days
Description
Introducing a stunning custom-built home nestled in the heart of Langford, on the tranquil Caldera Court. This exquisite residence boasts top-notch quality and offers 5 bedrooms and 4 bathrooms, including a 2-bedroom mortgage helper. The main living area showcases a beautiful open-concept floor plan with soaring high ceilings, while the kitchen is a chef's dream with its gorgeous countertops, expansive island, and high-end stainless steel appliances, including a luxurious gas stove with a convenient pot filler. Immerse yourself in the ultimate entertainment experience with the surround sound system throughout the living area. This exceptional home is equipped with modern conveniences, including a built-in vacuum and a security system for peace of mind. Indulge in the epitome of relaxation in the master bedroom's lavish rain shower, and admire the elegant stone exterior finish that adds a touch of sophistication. The home even comes with AC and EV rough-in for your convenience. For movie enthusiasts, a dedicated theatre room awaits. The ample parking space and fully fenced yard create the perfect setting for entertaining guests. Nature lovers will delight in the proximity to South Point Playground & Bikepark, just a short walk away, and the picturesque Florence Lake, a mere 5-minute drive. Enjoy a refreshing swim during the warmer seasons or explore the scenic trails surrounding the area. Additionally, this prime location offers easy access to a variety of amenities, including Costco, Save On Foods, Michaels, Starbucks, Home Depot, and Milestones, ensuring convenience at your doorstep. Don't miss the opportunity to experience the epitome of luxury living. Call now to schedule a viewing and make this extraordinary home yours! (id:39198)
Property Details
Interior
Features
Lower level Floor
Storage
measurements not available x 2 ftBedroom
11'8 x 12'8Bedroom
11'8 x 12'8Kitchen
21 ft x measurements not availableExterior
Parking
Garage spaces 4
Garage type -
Other parking spaces 0
Total parking spaces 4
Property History
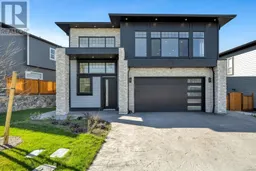 27
27