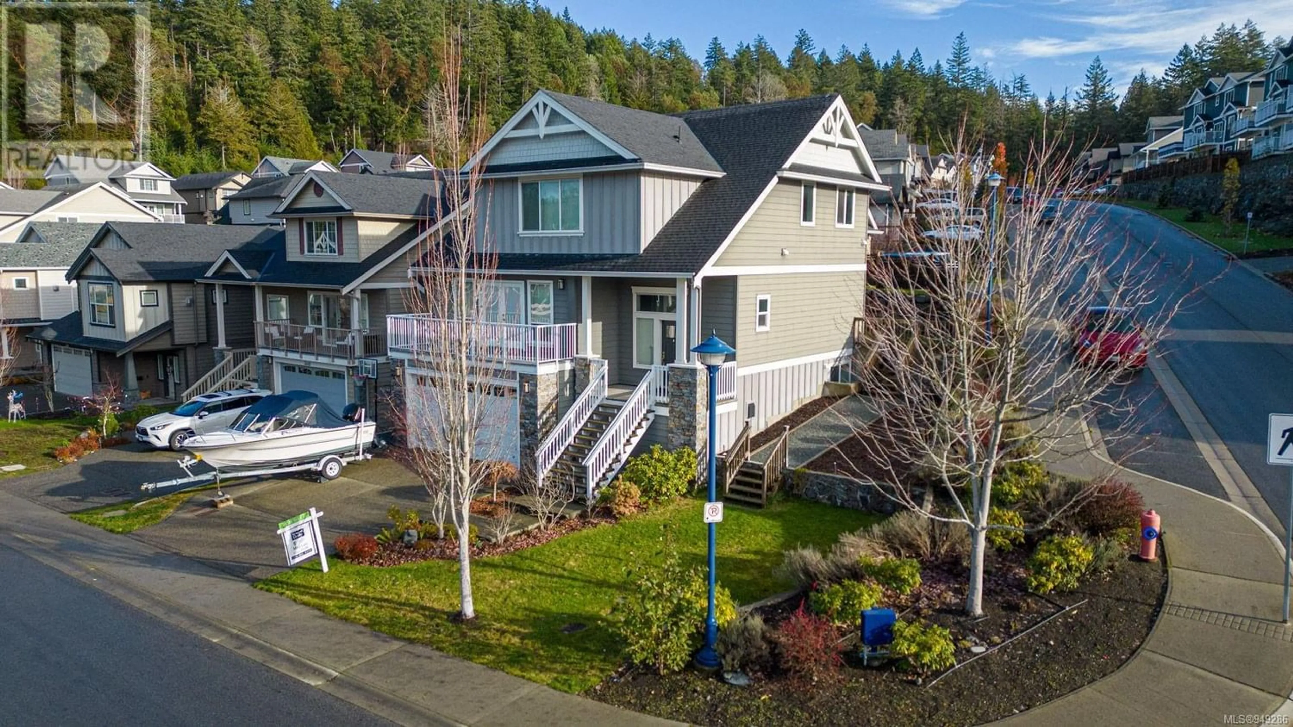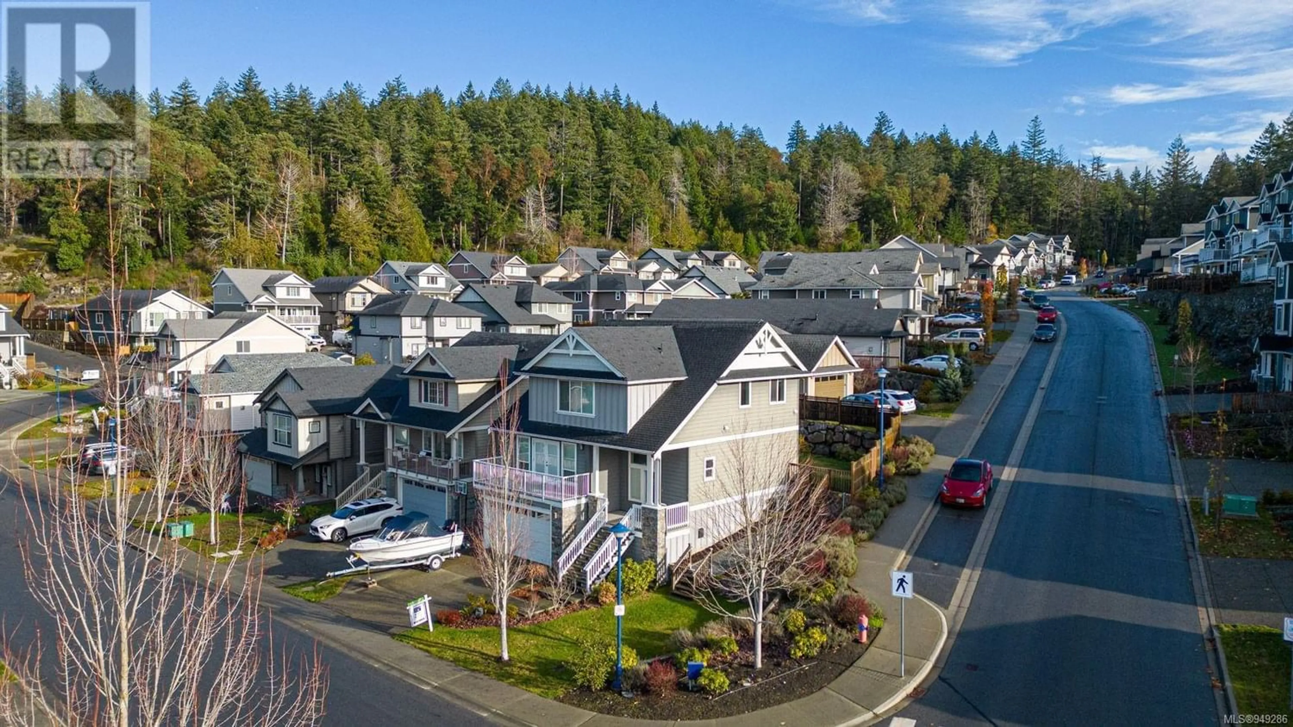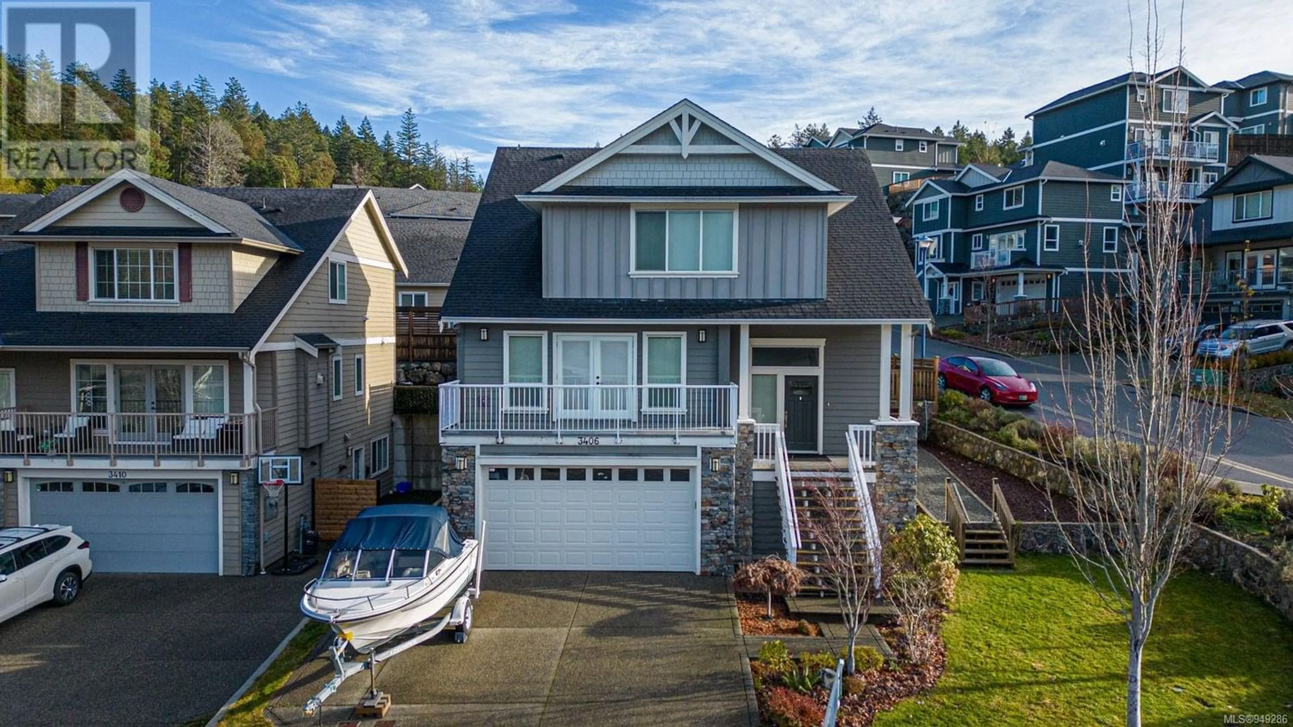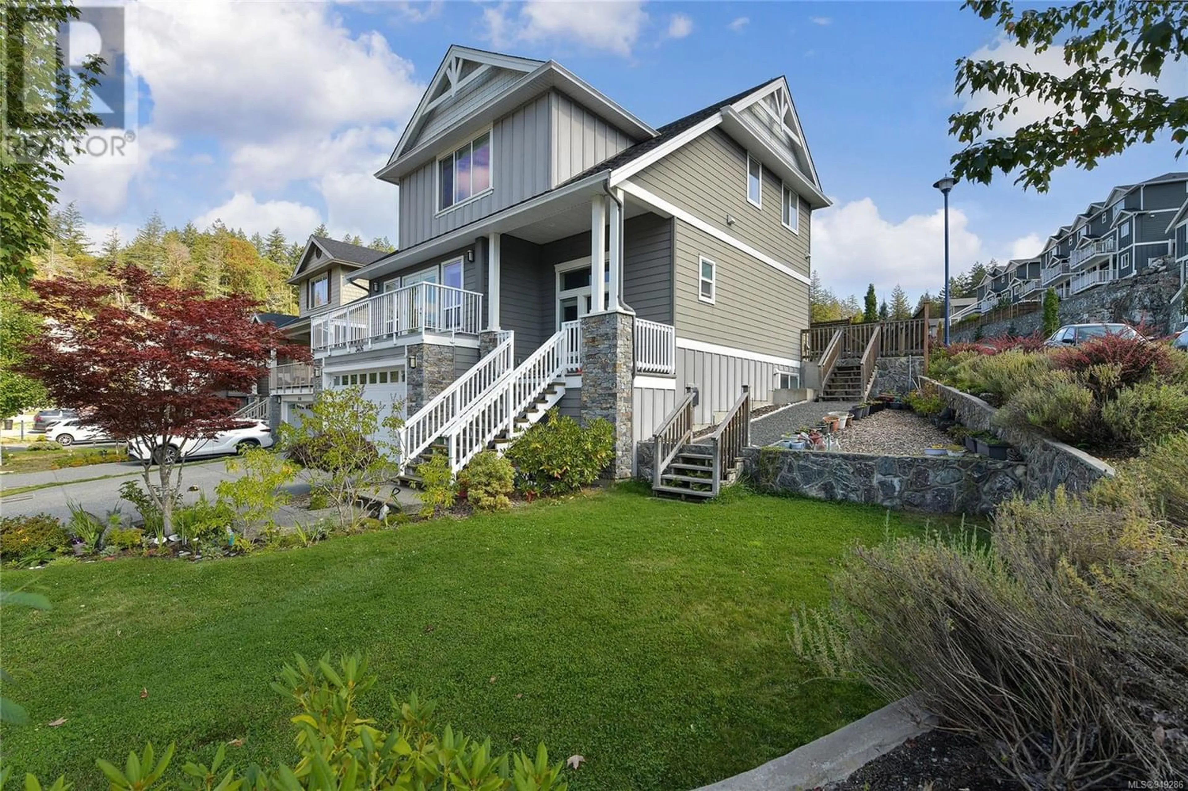3406 Ambrosia Cres, Langford, British Columbia V9C0K4
Contact us about this property
Highlights
Estimated ValueThis is the price Wahi expects this property to sell for.
The calculation is powered by our Instant Home Value Estimate, which uses current market and property price trends to estimate your home’s value with a 90% accuracy rate.Not available
Price/Sqft$365/sqft
Est. Mortgage$4,617/mo
Tax Amount ()-
Days On Market1 year
Description
This wonderful family home is sure to impress the moment your drive up to it. Situated on a corner lot allowing extra space and additional room for garden area and privacy from the neighbours. The largest floor plan when the McCormick Meadows was introduced. Generous lot size in the area is also a bonus. Open floor plan on the main floor with French doors leading to lovely south west deck and has access to a level back yard. The light is streaming in all day long from the wonderful large windows. Crown moldings add to the many features of this home. Kitchen with large granite island to gather around as well as a large dinning area combined with the living room and gas fireplace. Office/den on the main level is a bonus! plus powder room. Upstairs has large primary bedroom with 5 piece ensuite and large walk in closet. Additional two large bedrooms and a 4 piece bath and laundry complete the upstairs. Lower level has a one bedroom suite with its own entrance and laundry which can easily be part of the main home or use the extra income for mortgage helper. Large double garage and storage workshop area. Heat pump warm for winter and air conditioning for summer! A wonderful kids playground is just up the street. Quiet neighbourhood. (id:39198)
Property Details
Interior
Features
Main level Floor
Patio
20 ft x 8 ftDen
14 ft x 10 ftDining room
20 ft x 8 ftLiving room
20 ft x 15 ftExterior
Parking
Garage spaces 4
Garage type -
Other parking spaces 0
Total parking spaces 4
Property History
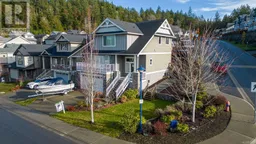 60
60
