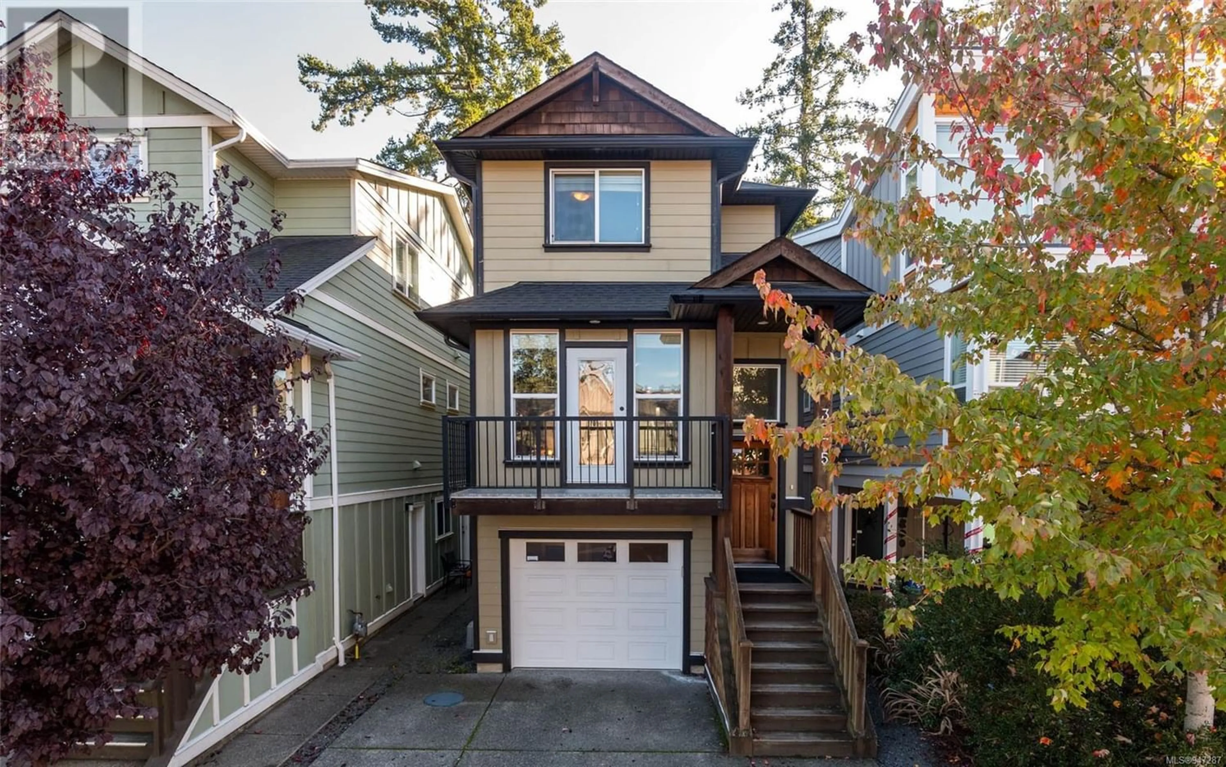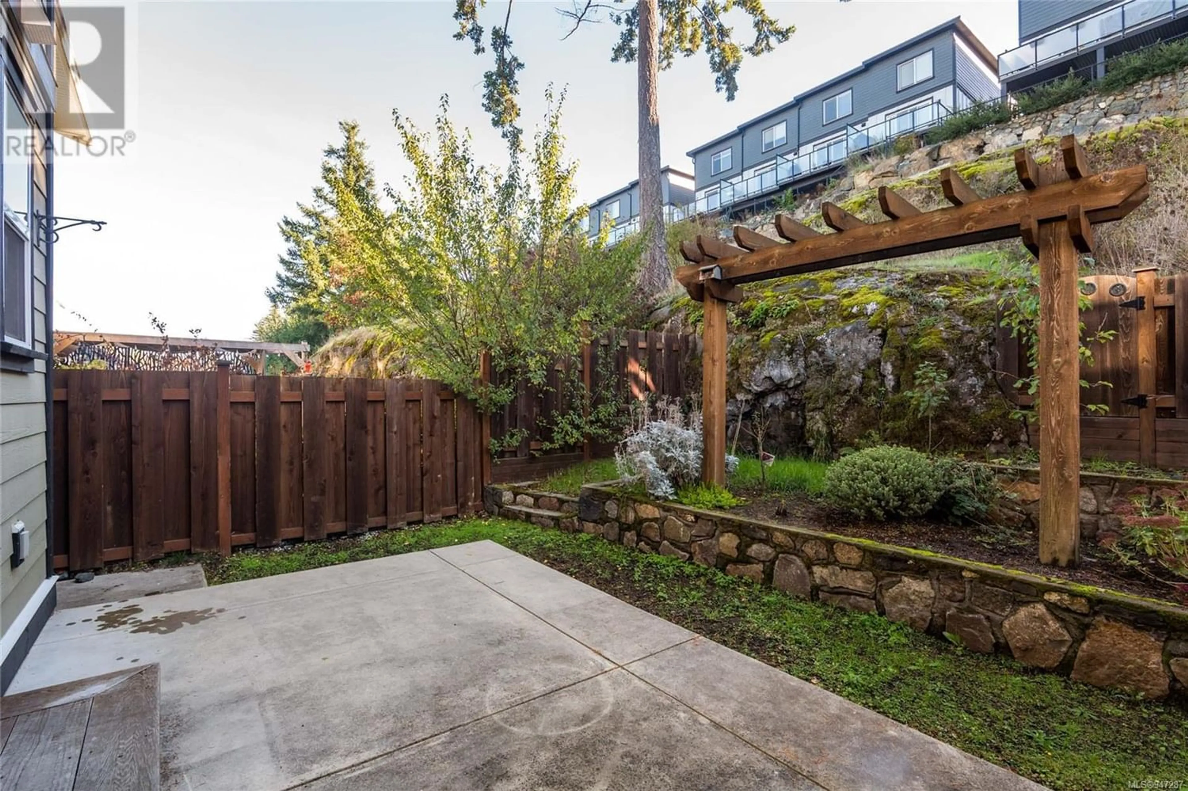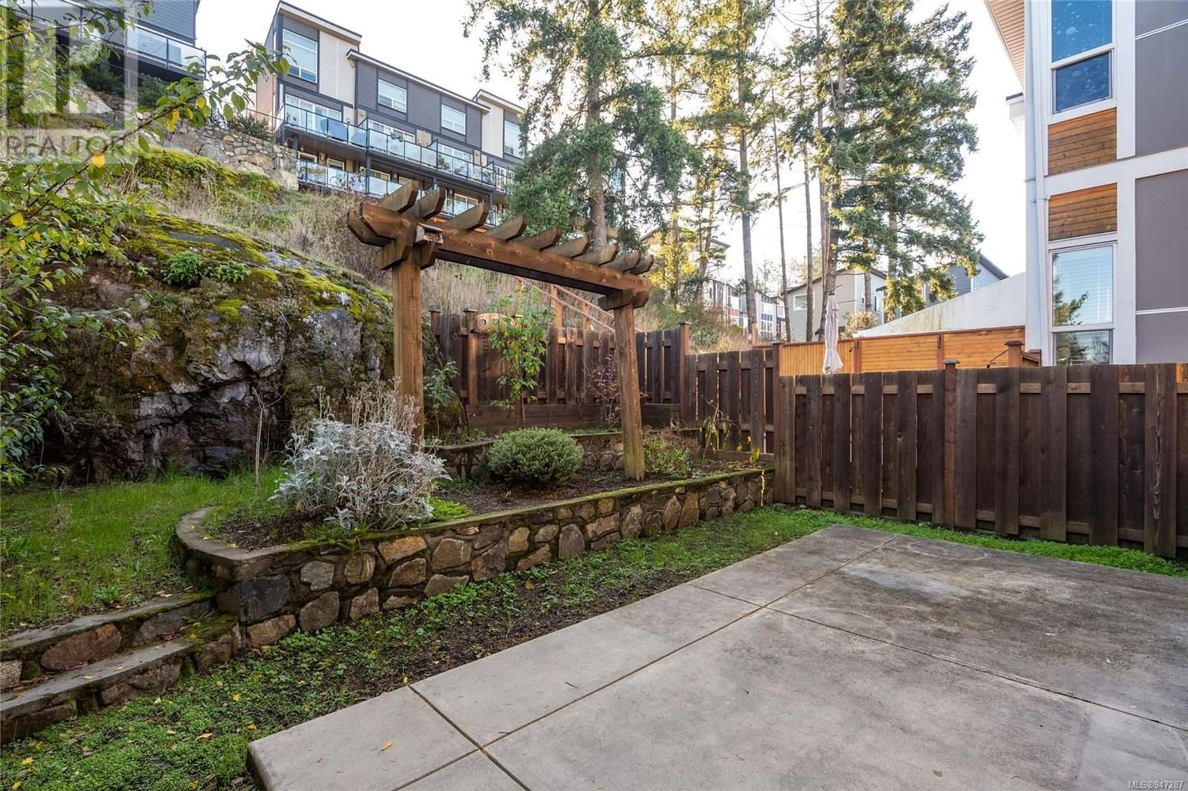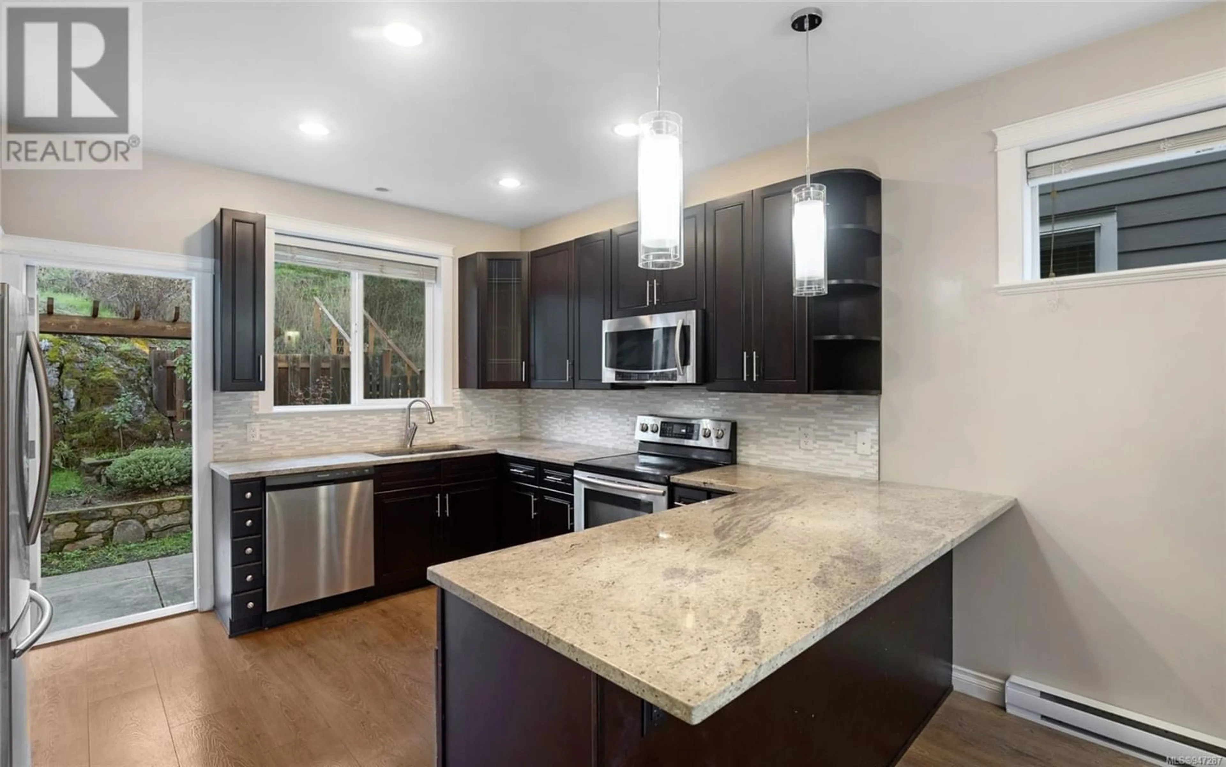3375 Vision Way, Langford, British Columbia V9C0E4
Contact us about this property
Highlights
Estimated ValueThis is the price Wahi expects this property to sell for.
The calculation is powered by our Instant Home Value Estimate, which uses current market and property price trends to estimate your home’s value with a 90% accuracy rate.Not available
Price/Sqft$356/sqft
Est. Mortgage$3,500/mo
Tax Amount ()-
Days On Market1 year
Description
Exceptional Value offered in this 4Bed & 4Bath family home! This 3 level residence boasts an incredible opportunity for those looking to get into the market by providing an option for a mortgage helper! The lower level can easily be converted into a 1bed & 1Bath in-law suite for that extra financial help OR for those larger families needing some extra space for the teenagers or in-laws! The main level will surely impress w/a generous open layout & high-end chefs kitchen w/granite counters & maple cabinets that seamlessly flows out to your peaceful & naturally landscaped rear patio & yard! The living room is accented w/a cozy Gas Fireplace, HW floors & a bonus front deck! Upstairs has a large Primary suite w/ensuite & walk-in closet, 2 more beds & a 4th Bath! Situated down a family oriented quiet inner street, this is a wonderful home. Located steps to Happy Valley Elementary, parks, galloping goose & minutes to the Westshore's bustling core. This home has it all & is a must see! (id:39198)
Property Details
Interior
Features
Second level Floor
Bedroom
9 ft x 11 ftBedroom
9 ft x 11 ftBathroom
Ensuite
Exterior
Parking
Garage spaces 2
Garage type -
Other parking spaces 0
Total parking spaces 2




