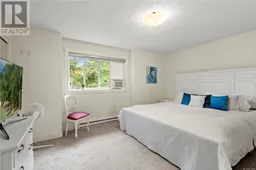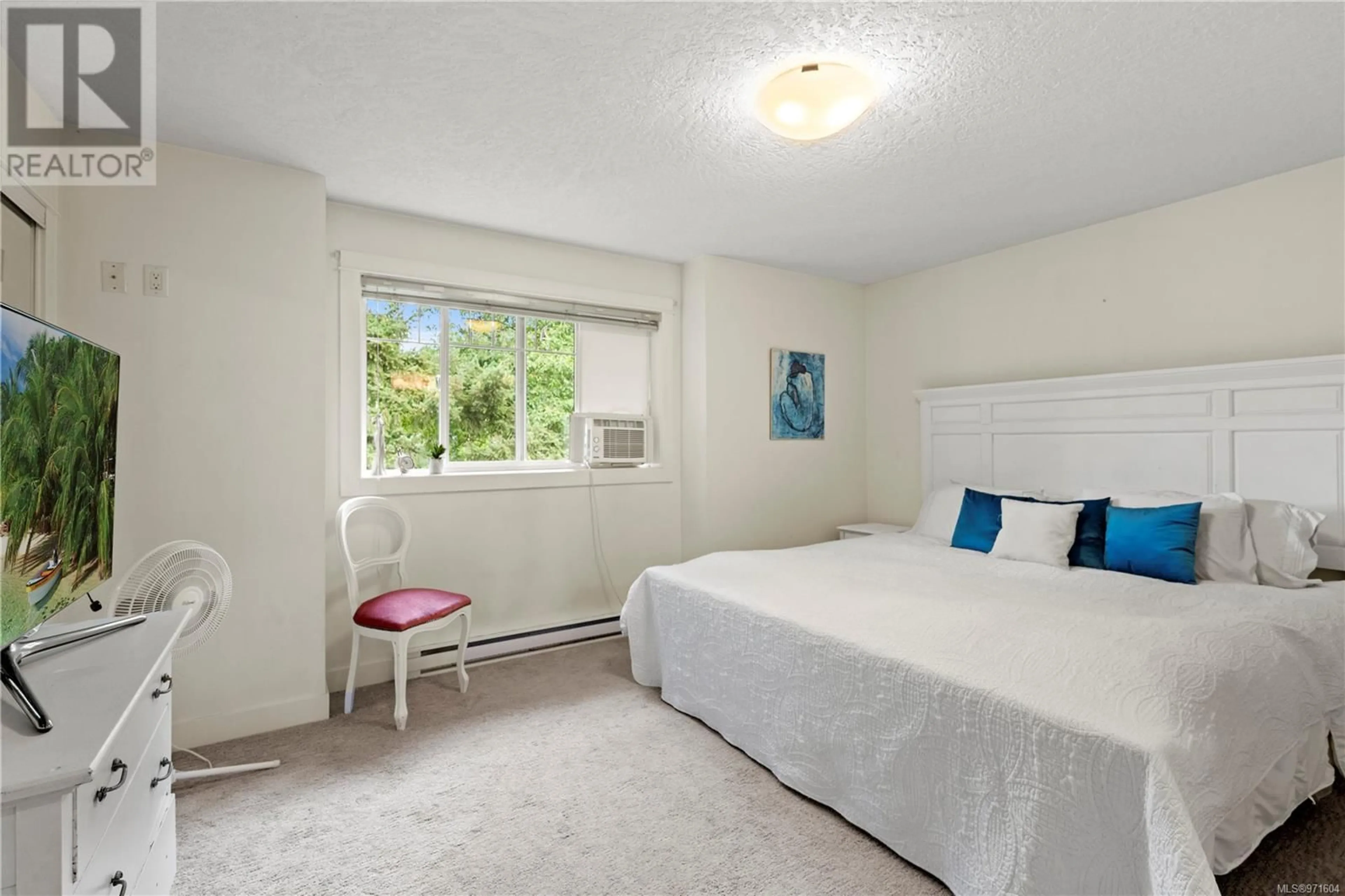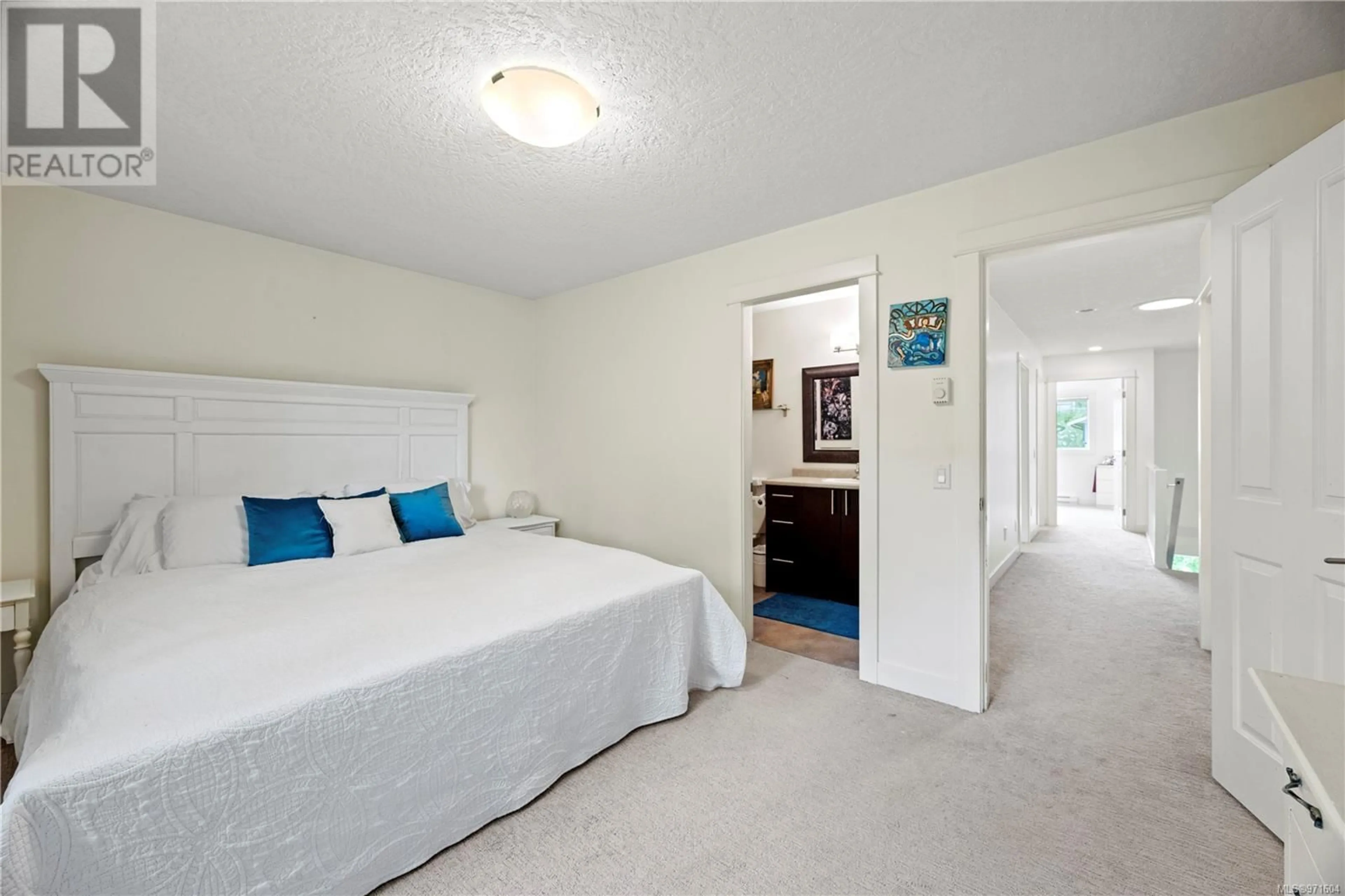3360 Radiant Way, Langford, British Columbia V9C0H5
Contact us about this property
Highlights
Estimated ValueThis is the price Wahi expects this property to sell for.
The calculation is powered by our Instant Home Value Estimate, which uses current market and property price trends to estimate your home’s value with a 90% accuracy rate.Not available
Price/Sqft$330/sqft
Days On Market16 Hours
Est. Mortgage$3,865/mth
Tax Amount ()-
Description
Townhouse with income helper 1 bedroom legal suite. This very spacious 2257 sqft 3 levels, 4 bdrm/4 bath/2 Kitchen townhome is located in the desirable family friendly Happy Valley area & showcases an open floor plan, a groumet kitchen with beautiful full height wood cabinets, granite countertops, stainless steel appliances, and a large dining area overlooking your generous sized living room with fireplace. This Townhome is with legal 1 bedroom rental suite. There is also in-suite laundry and a fantastic patio area outside. Exceptional location, just steps away from Happy Valley Elementary school, buses, the Galloping Goose trail, Langford Lake, golf, shopping and dining. The functional floor plan will appeal to almost any buyers needs! BONUS: this home offers a single car garage with 2 parking spot on driveway! Sure to appeal to your budget, act fast before it's gone! Call Dez Mahal today for more details! 250-858-5331 (id:39198)
Upcoming Open House
Property Details
Interior
Features
Second level Floor
Bathroom
Bathroom
Bedroom
15 ft x 10 ftBedroom
10 ft x 10 ftExterior
Parking
Garage spaces 3
Garage type -
Other parking spaces 0
Total parking spaces 3
Condo Details
Inclusions
Property History
 39
39

