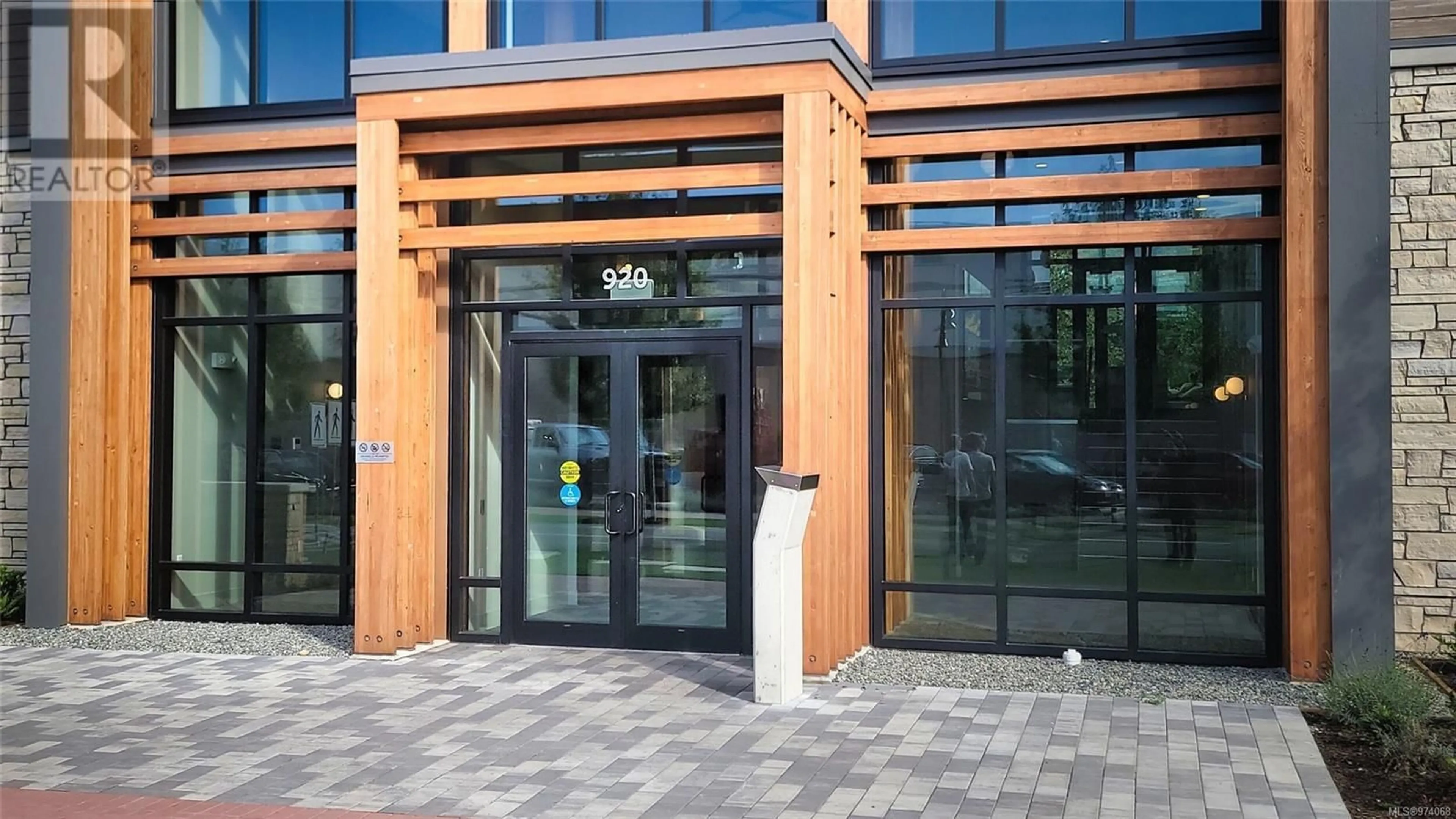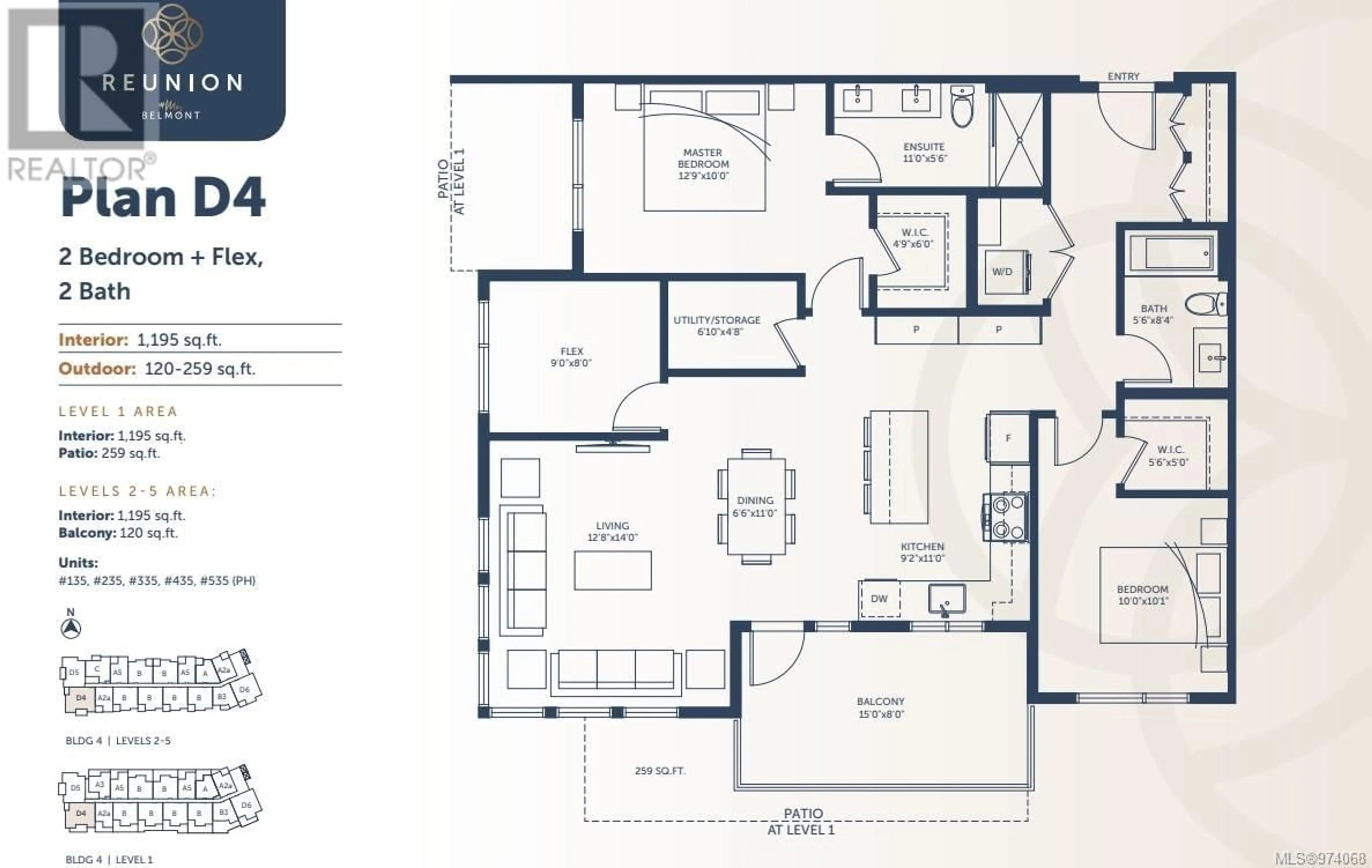335 920 Reunion Ave, Langford, British Columbia V9B3Y7
Contact us about this property
Highlights
Estimated ValueThis is the price Wahi expects this property to sell for.
The calculation is powered by our Instant Home Value Estimate, which uses current market and property price trends to estimate your home’s value with a 90% accuracy rate.Not available
Price/Sqft$528/sqft
Est. Mortgage$2,984/mth
Maintenance fees$428/mth
Tax Amount ()-
Days On Market6 days
Description
You've Found the 1. Best in the Building with Top notch Quality & Design in this 3bdm Corner unit with VIEWS at the impeccable REUNION. Treed, mountain & Galloping Goose Views from every room, are just the start in this wonderful home featuring 3 bedrooms - 2 with walk-in closets and 2 with murphy beds! + chef's kitchen Beautiful KITCHENAIDE appliances, a kitchen sink with nature views a full floor to ceiling expansive Pantry, Low-E windows AND a HEAT PUMP, Large private deck, in-unit Storage ROOM + a separate storage locker. Extras range from the amenities this building offers, including a Fitness Club, Dog washing and grooming area, Pet Park, Bike storage & work stations, underground parking, Private Lounge, BBQ area + outdoor lounge and firepit, nature and shopping, restaurants and coffee out your door! Too Much to tell & see so call now 250-744-8506 (id:39198)
Property Details
Interior
Features
Main level Floor
Laundry room
6 ft x 4 ftStorage
7 ft x 5 ftBedroom
7 ft x 5 ftEnsuite
11 ft x 6 ftExterior
Parking
Garage spaces 1
Garage type -
Other parking spaces 0
Total parking spaces 1
Condo Details
Inclusions
Property History
 39
39


