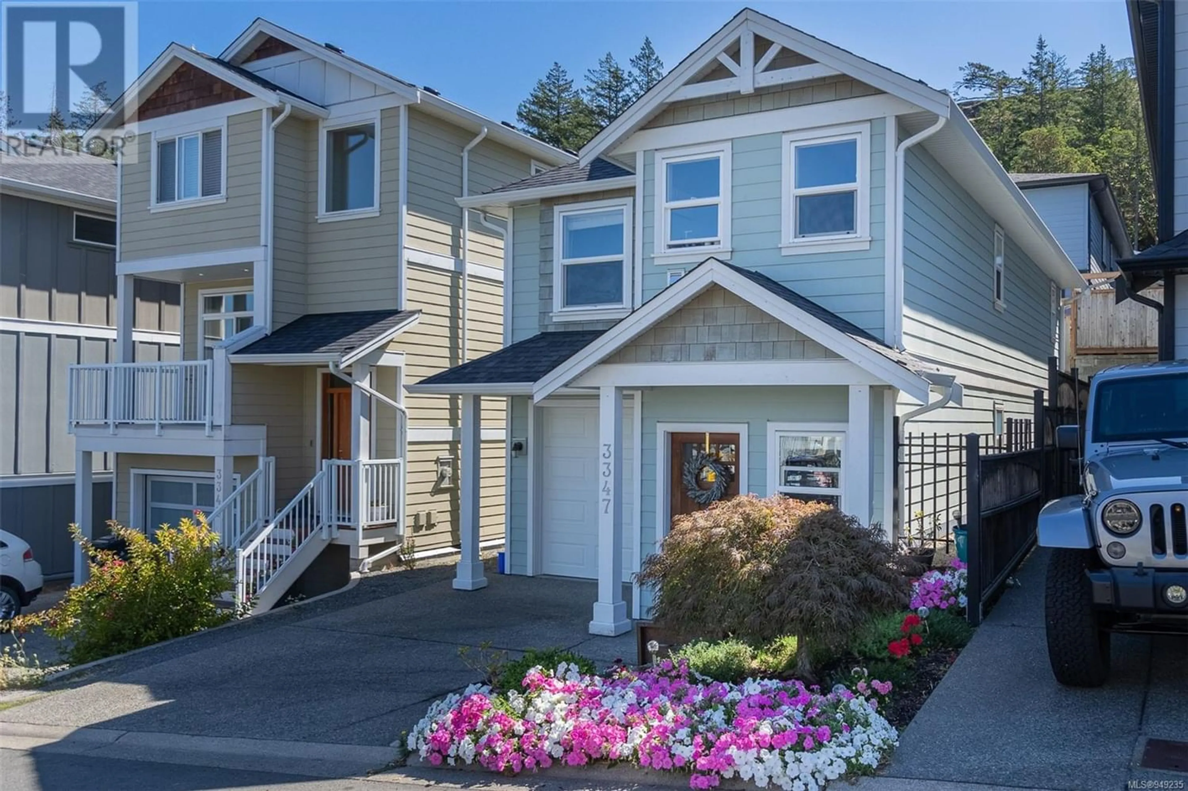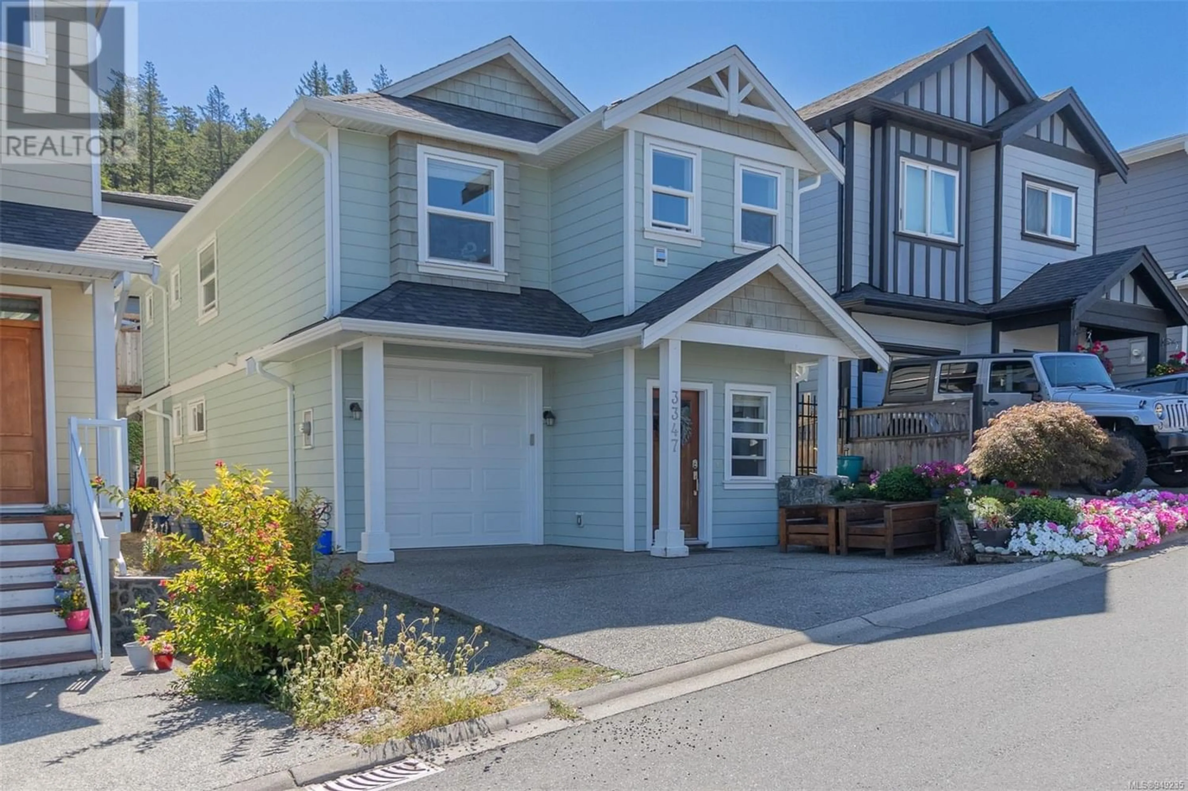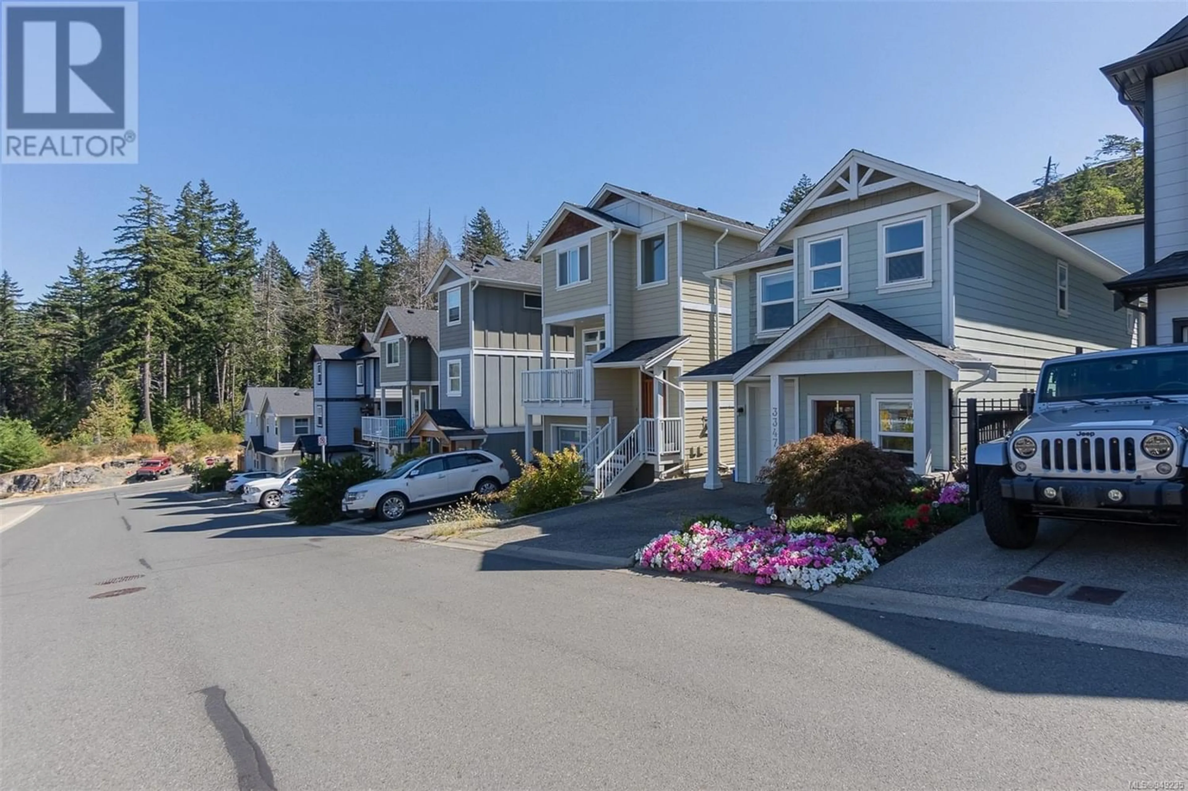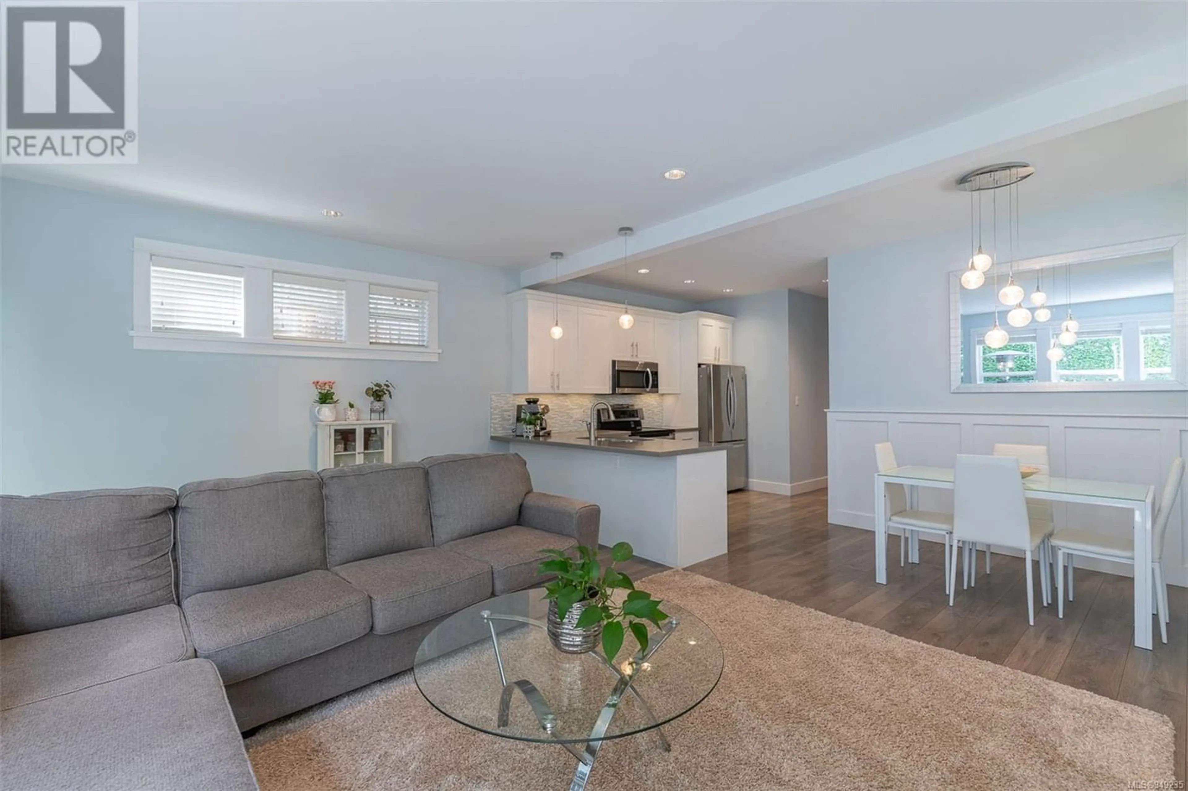3347 Turnstone Dr, Langford, British Columbia V9C0J4
Contact us about this property
Highlights
Estimated ValueThis is the price Wahi expects this property to sell for.
The calculation is powered by our Instant Home Value Estimate, which uses current market and property price trends to estimate your home’s value with a 90% accuracy rate.Not available
Price/Sqft$477/sqft
Est. Mortgage$3,255/mo
Tax Amount ()-
Days On Market1 year
Description
Located in the family-oriented neighbourhood of Happy Valley, this beautifully appointed home has much to offer. With 1500+ sf, 3 beds and 3 baths, this home has plenty of space for the growing family. On the main level, the bright open kitchen flows into the spacious dining and living areas, with 9’ ceilings throughout. Upstairs, you will find the generous primary, with an expansive walk-in closet, and ensuite with double sinks. The other two bedrooms have access to the 4-piece main bathroom, and the washer & dryer have their own space with additional storage. The garage has a high ceiling to accommodate overhead shelving for extra storage. This home is close to schools, with easy access to the Galloping Goose, and just a short drive to the many amenities of Belmont Market and Westshore Town Centre. This could be the home you’ve been looking for! (id:39198)
Property Details
Interior
Features
Second level Floor
Laundry room
6' x 4'Ensuite
Bedroom
10' x 10'Bedroom
10' x 10'Exterior
Parking
Garage spaces 3
Garage type -
Other parking spaces 0
Total parking spaces 3
Property History
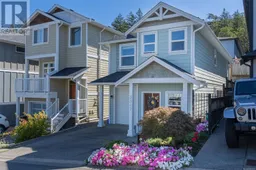 28
28
