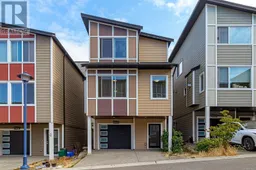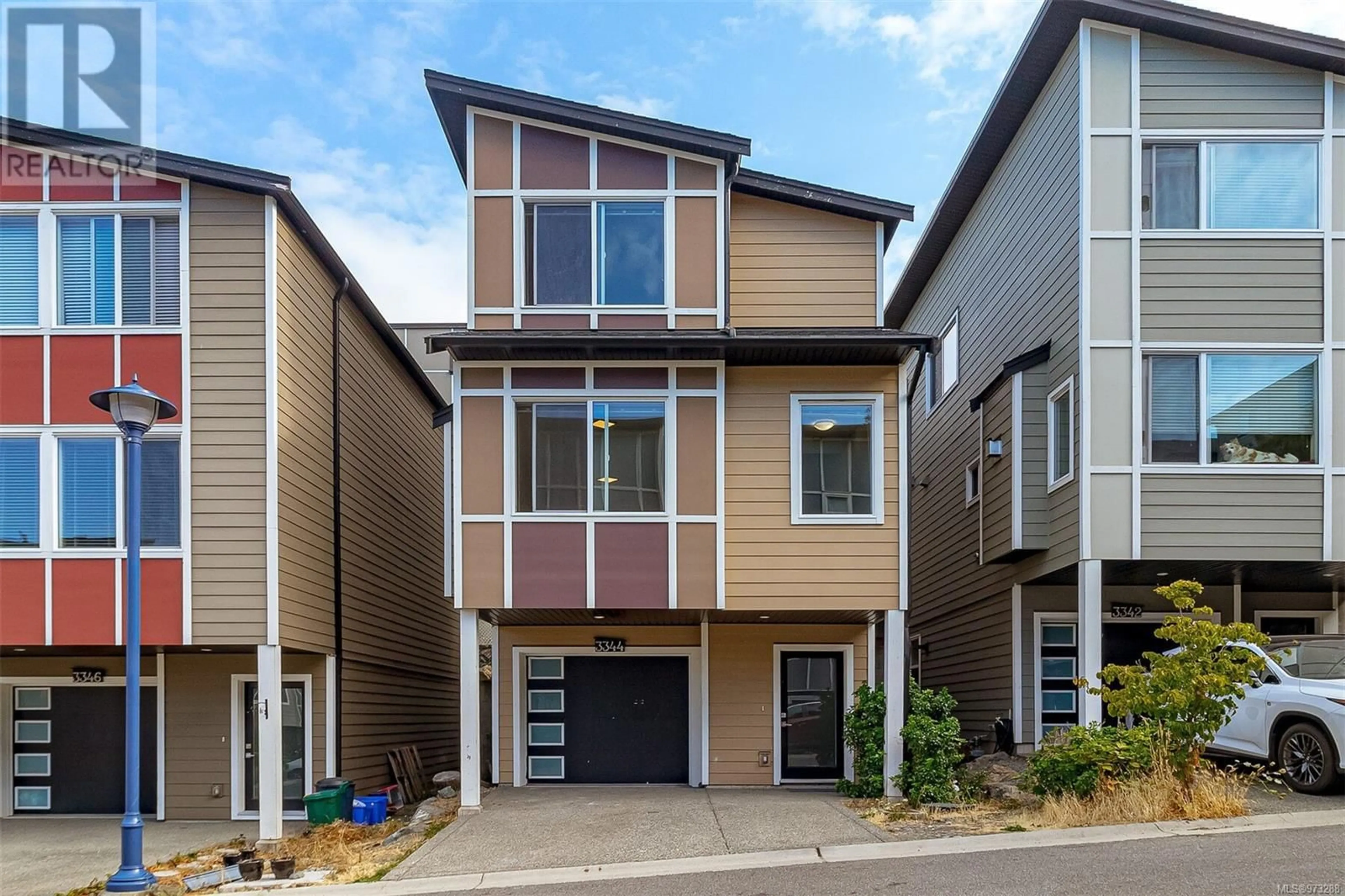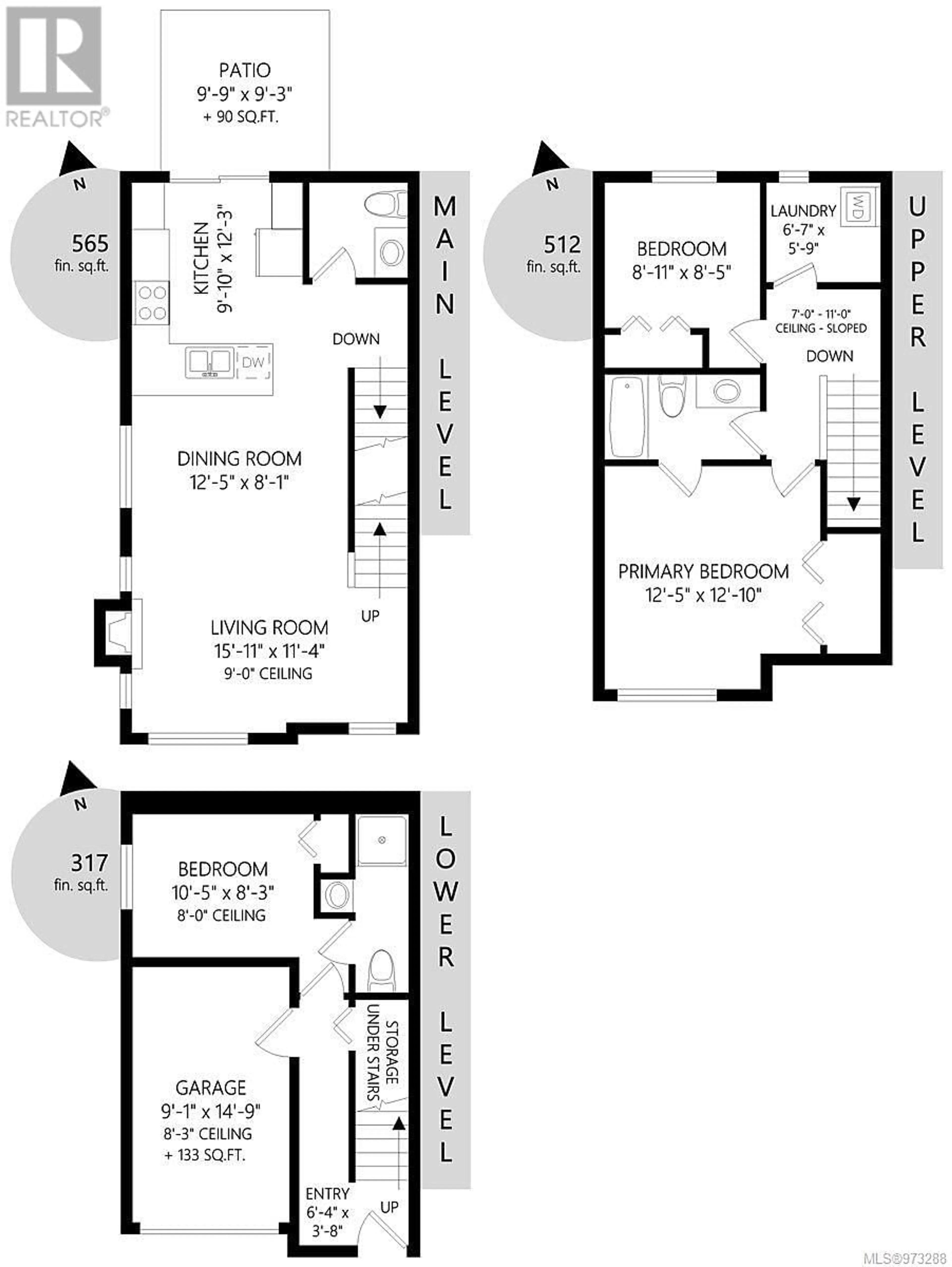3344 Crossbill Terr, Langford, British Columbia V9C0J9
Contact us about this property
Highlights
Estimated ValueThis is the price Wahi expects this property to sell for.
The calculation is powered by our Instant Home Value Estimate, which uses current market and property price trends to estimate your home’s value with a 90% accuracy rate.Not available
Price/Sqft$458/sqft
Est. Mortgage$3,006/mth
Maintenance fees$54/mth
Tax Amount ()-
Days On Market16 days
Description
Seeking nowhere, your next home is here! Located in tranquil cul-de-sac with soothing mountain views, this 2016 built modern home offers 3 level open floorpan with one bathroom on each level and thoughtful design with laundry room situated upstairs. South facing and plenty of windows bringing abundant of sunshine and brightness. Versatile downstairs bedroom has its own 3pc bathroom, perfect for guest, teen or REC use. Open concept main level offers 9' ceilings, designer kitchen with quartz countertops, easy access to the backyard off the kitchen area and superior energy efficiency Rinnai ductless gas wall furnace. Other highlights include on-demand hot water system, gas BBQ hookup on walkout patio, cozy natural gas fireplace, TWO vehicles' parking driveway along with garage. This move-in ready home is definitely a must see in the heart of Happy Valley of Langford! (id:39198)
Upcoming Open House
Property Details
Interior
Features
Second level Floor
Laundry room
7' x 6'Bedroom
9' x 9'Bathroom
Primary Bedroom
13' x 12'Exterior
Parking
Garage spaces 3
Garage type -
Other parking spaces 0
Total parking spaces 3
Condo Details
Inclusions
Property History
 27
27

