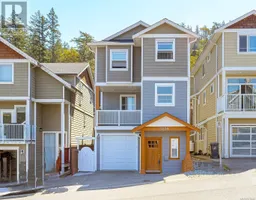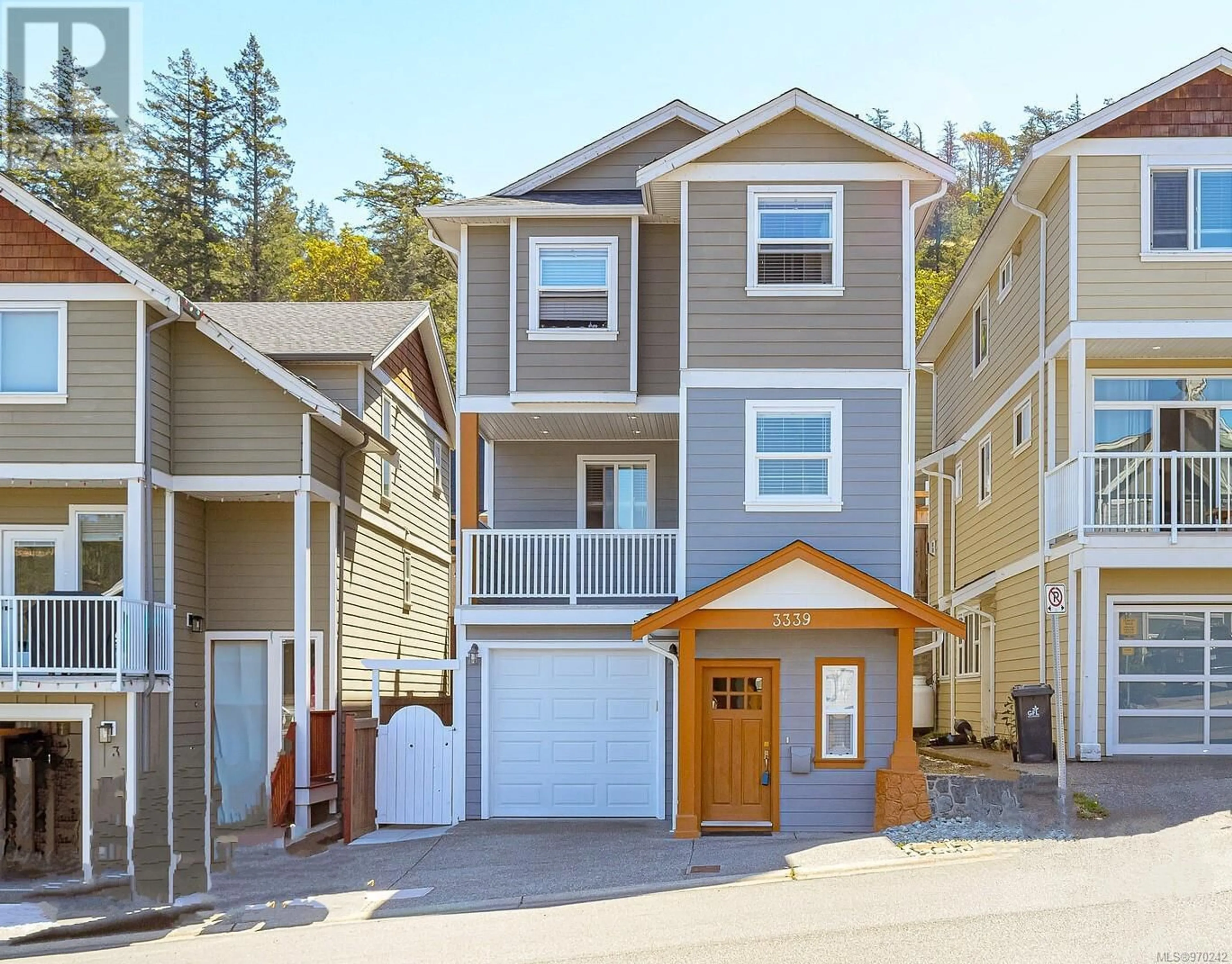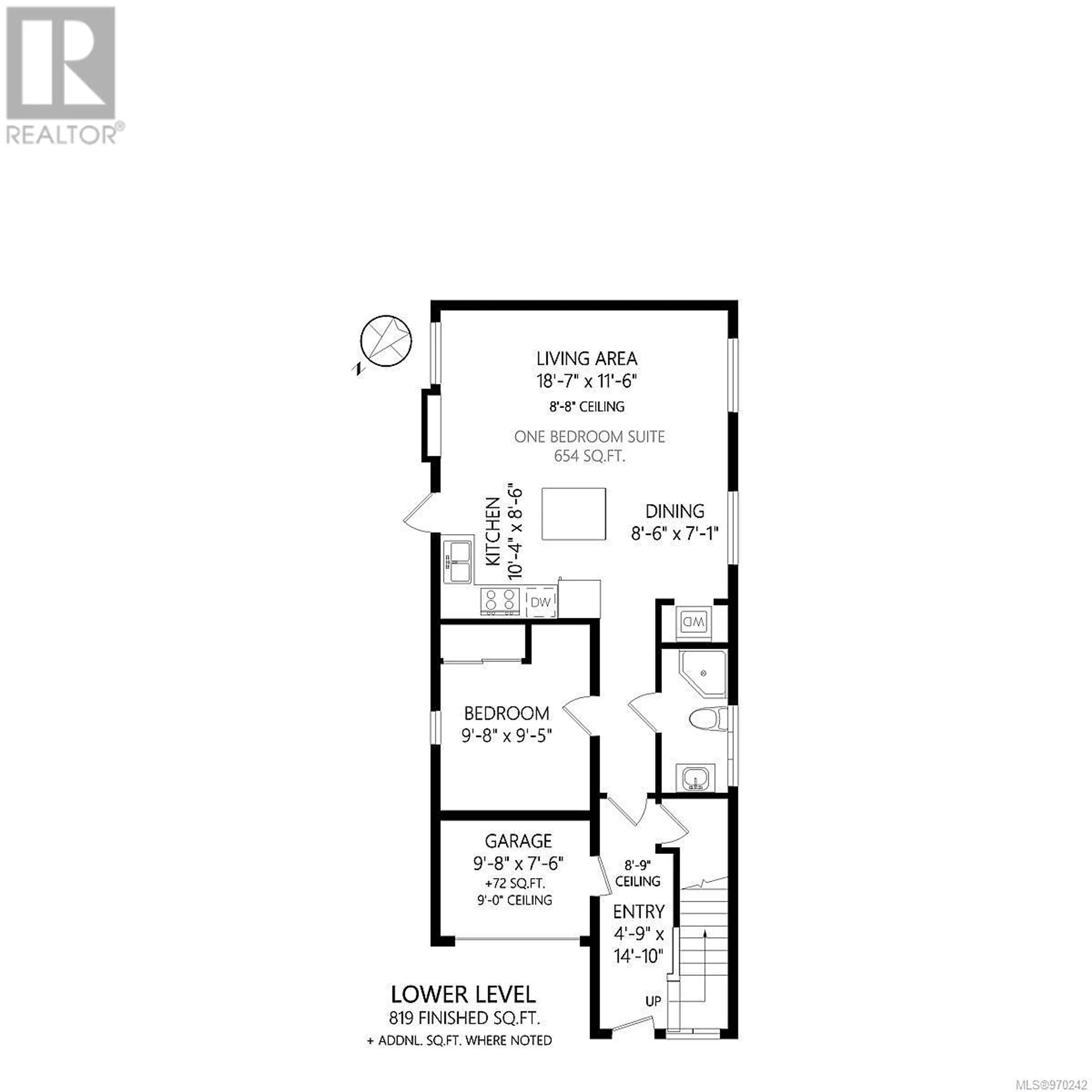3339 Turnstone Dr, Langford, British Columbia V9C0J4
Contact us about this property
Highlights
Estimated ValueThis is the price Wahi expects this property to sell for.
The calculation is powered by our Instant Home Value Estimate, which uses current market and property price trends to estimate your home’s value with a 90% accuracy rate.Not available
Price/Sqft$376/sqft
Days On Market18 days
Est. Mortgage$4,196/mth
Tax Amount ()-
Description
Welcome to your dream family home! This beautifully finished 3-story house, recently partially painted and caulked, is nestled in a desirable, family-friendly neighborhood—perfect for young families. With top-quality finishes and numerous upgrades, this home is designed for both comfort and entertaining. The main level is bright and open concept, featuring a stylish shaker kitchen with quartz countertops, premium lighting, a custom hood fan, a French door fridge, a European dishwasher, and quality laminate floors. A wall of windows opens to a sunny patio and fenced backyard, perfect for outdoor activities. The cozy living room, complete with an airtight woodstove, offers a warm ambiance and energy-efficient heating. Upstairs, the master bedroom is a true sanctuary with a massive walk-in closet and a luxurious ensuite bathroom. You'll also find two more generously sized bedrooms, a full bath, and a convenient laundry room with ample cabinet and counter space. The ground level also includes a fully self-contained one-bedroom suite with its own washer and dryer. This versatile space can serve as a spacious family room, playroom, or a private guest suite with its own entrance. Just steps away from a playground, schools, and the Galloping Goose Trail, this home is ideally located for active families. It’s also a short drive to Belmont Park shopping and amenities, and close to Happy Valley Elementary School and Luxton Fairground. Plus, it's less than 10 minutes to the Westshore Town Center Shopping Mall. Don’t miss the chance to make this perfect family home yours! Contact us today to schedule a viewing. (id:39198)
Property Details
Interior
Features
Second level Floor
Laundry room
8' x 7'Ensuite
Primary Bedroom
13' x 15'Bedroom
10' x 10'Exterior
Parking
Garage spaces 3
Garage type -
Other parking spaces 0
Total parking spaces 3
Property History
 35
35

