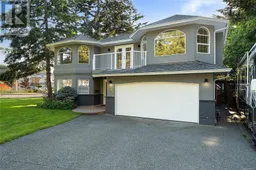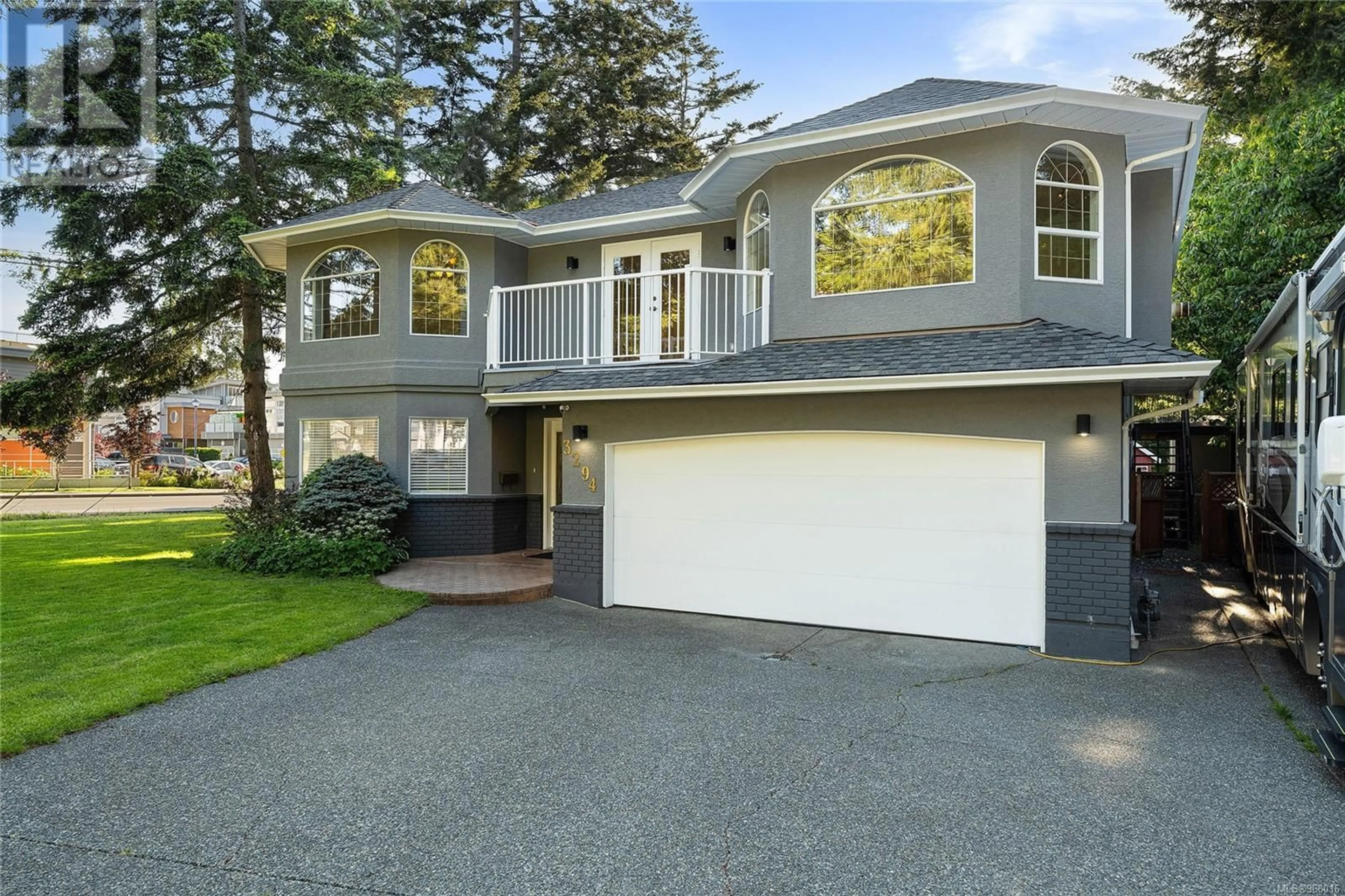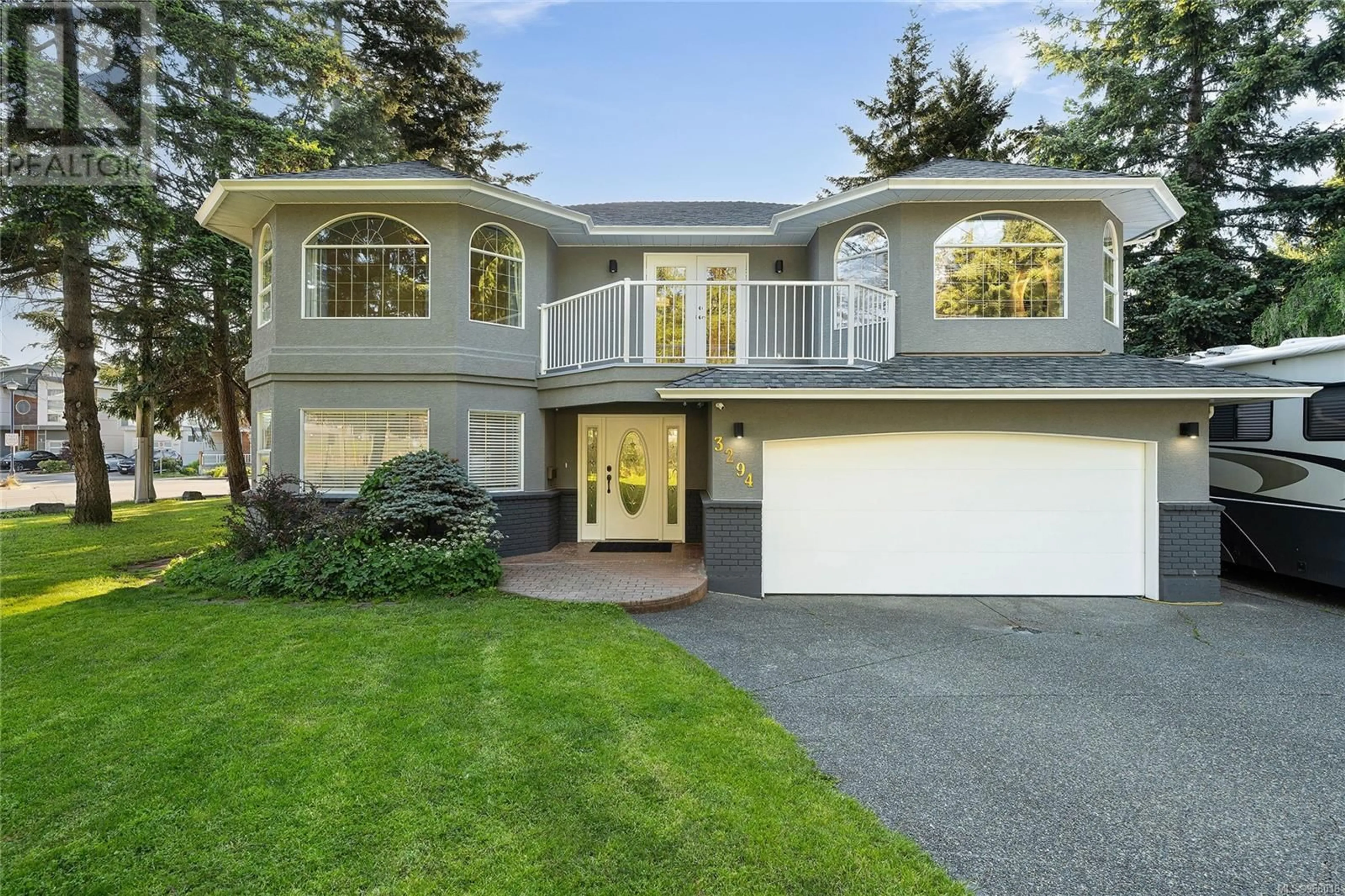3294 HAPPY VALLEY Rd, Langford, British Columbia V9C2W1
Contact us about this property
Highlights
Estimated ValueThis is the price Wahi expects this property to sell for.
The calculation is powered by our Instant Home Value Estimate, which uses current market and property price trends to estimate your home’s value with a 90% accuracy rate.Not available
Price/Sqft$335/sqft
Days On Market40 days
Est. Mortgage$5,106/mth
Tax Amount ()-
Description
Charming 5 bed, 3 bath family home with 2 bed revenue suite on a sprawling lot in the heart of Happy Valley. This recently renovated home is sited on an approx. 12,000 sq ft corner lot and is located directly across the street from Happy Valley Elementary school. A custom-built grand entry staircase, over 3127 sq ft of finished place PLUS double garage give this home an airy feel. The main unit features main living and 3 bedrooms on the upper level, including generous primary bedroom with walk in closet and luxe ensuite. Plenty of outdoor space including two large decks on the front and rear of the home as well as a lower patio (or sport court?) of over 700 sq ft. On the lower level you will find a bonus room (perfect for a home office, rec room or even an additional bedroom) plus a well appointed 2 bedroom suite ideal for revenue or extended family. Large front and rear yards, mature trees, heat pump and full RV parking round out this amazing home. Call now to book your private tour. (id:39198)
Property Details
Interior
Features
Lower level Floor
Laundry room
6 ft x 6 ftBedroom
11 ft x 10 ftBedroom
11 ft x 10 ftBathroom
Exterior
Parking
Garage spaces 5
Garage type Garage
Other parking spaces 0
Total parking spaces 5
Condo Details
Inclusions
Property History
 52
52

