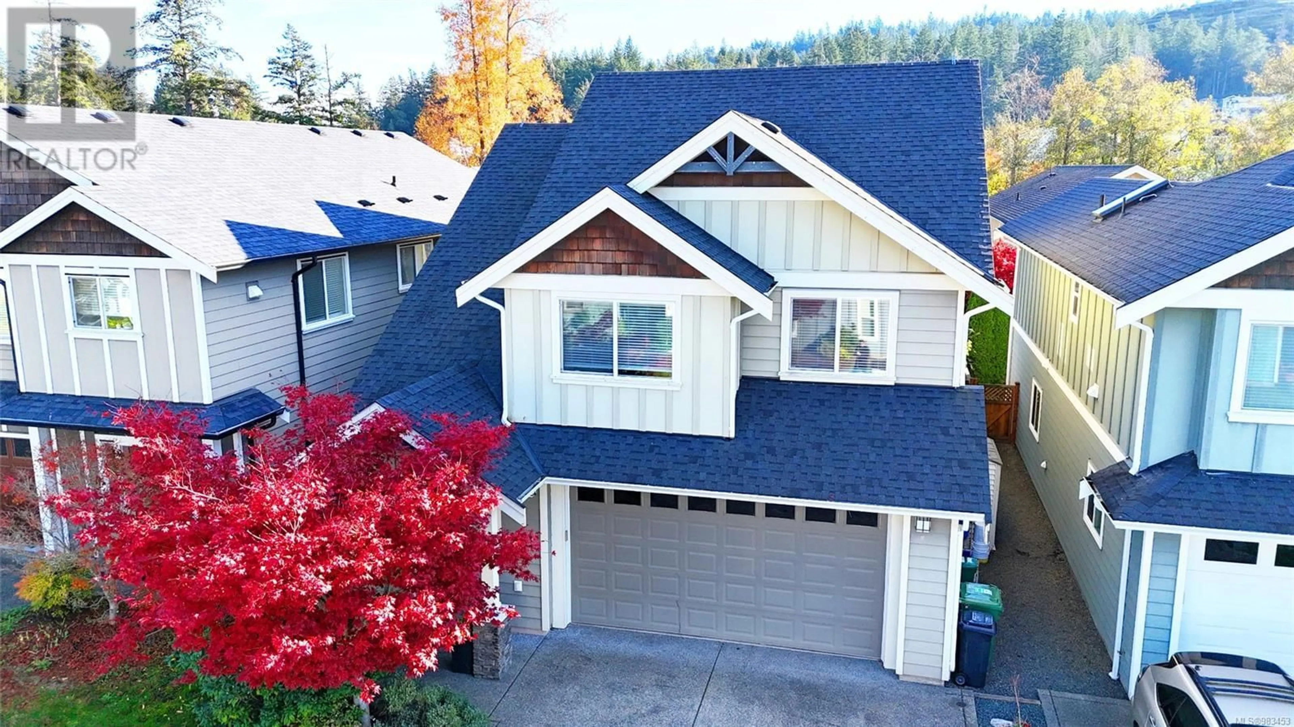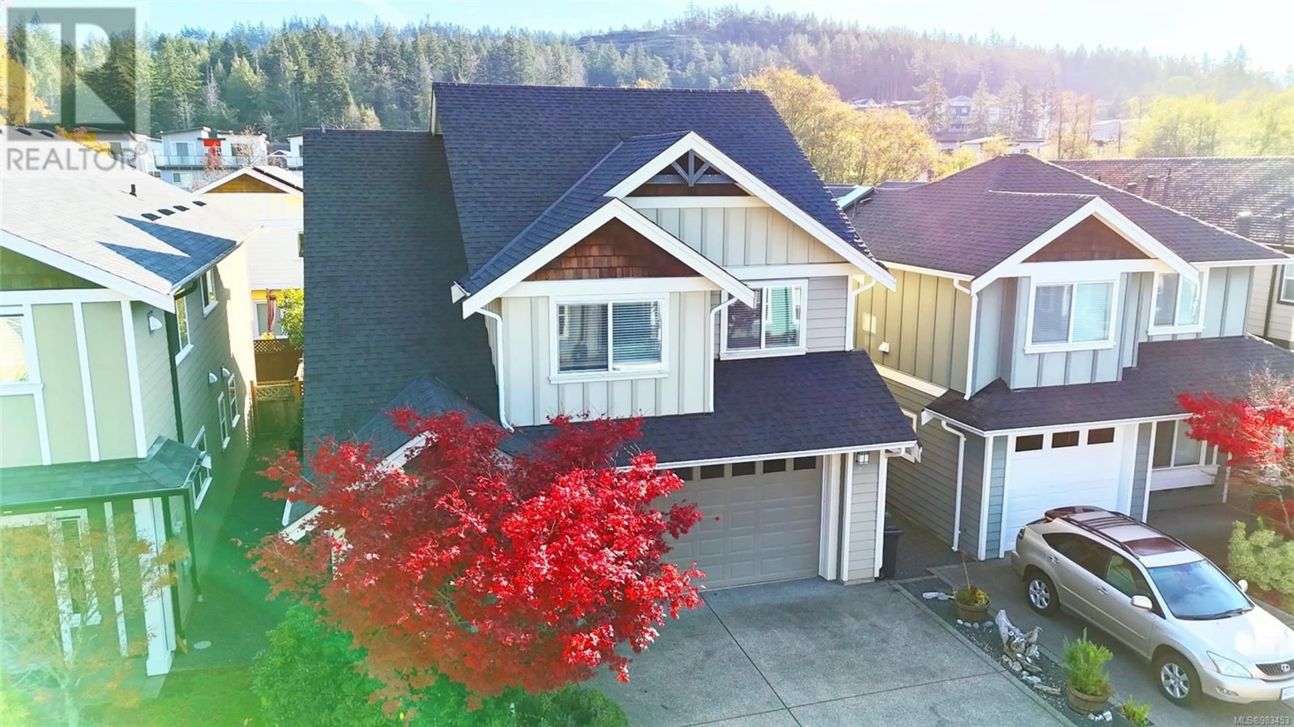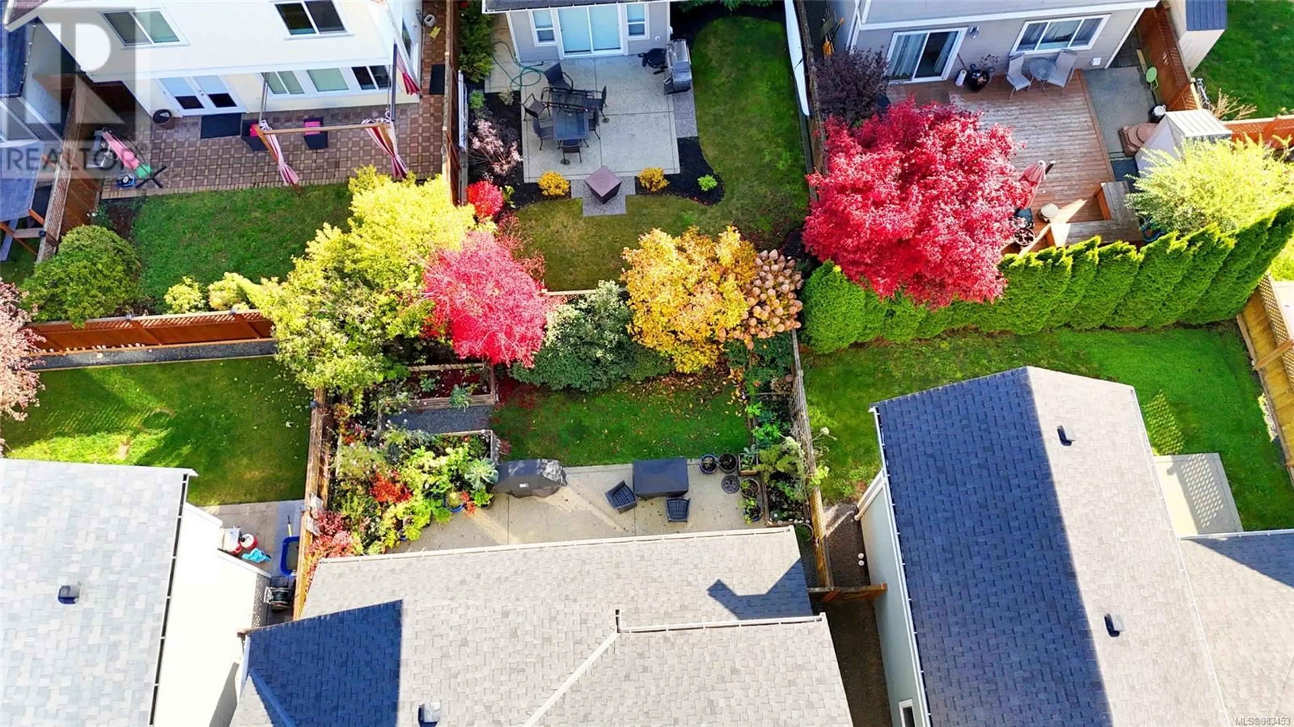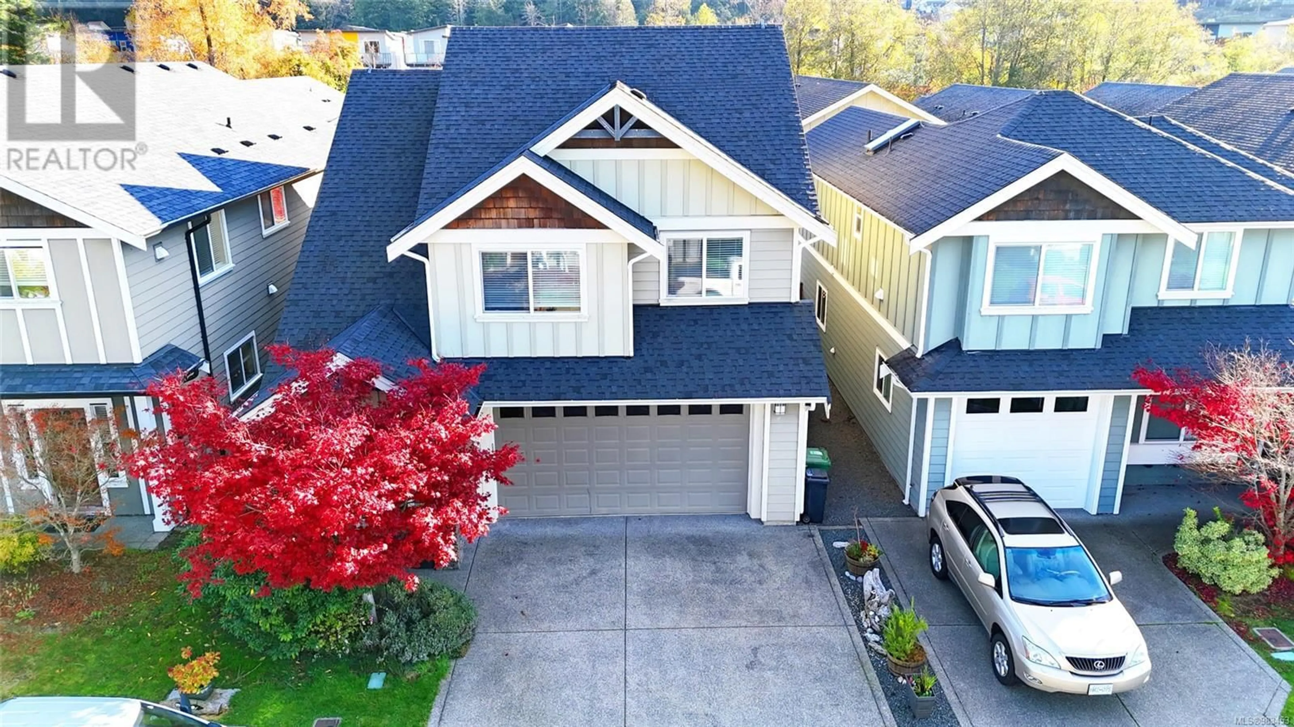3291 Merlin Rd, Langford, British Columbia V9C0H3
Contact us about this property
Highlights
Estimated ValueThis is the price Wahi expects this property to sell for.
The calculation is powered by our Instant Home Value Estimate, which uses current market and property price trends to estimate your home’s value with a 90% accuracy rate.Not available
Price/Sqft$446/sqft
Est. Mortgage$4,247/mo
Tax Amount ()-
Days On Market56 days
Description
Welcome to 3291 Merlin Rd, a beautifully maintained family home in Langford offering the perfect blend of comfort, style, and modern living. Built in 2013, this impressive 4-bedroom home features an open-concept main floor with 850 sqft of bright, functional space. The great room is ideal for family gatherings and entertaining, with a cozy new gas fireplace, southeast-facing windows, and plenty of room for large furniture. The kitchen boasts quartz countertops, premium appliances, ample storage, and an inspiring island. Upstairs, the primary suite offers a walk-in closet and a 4-piece ensuite with dual vanities, while three additional bedrooms are perfect for kids, guests, or a home office. Outside, enjoy a private, landscaped yard with garden boxes, an irrigation system, and a large patio for entertaining. Located near the Galloping Goose Trail, schools, and shopping, and featuring a rare double car garage, this turnkey property is ready for modern family living. (id:39198)
Property Details
Interior
Features
Main level Floor
Patio
30' x 10'Entrance
8' x 14'Living room
20' x 16'Bathroom
Exterior
Parking
Garage spaces 4
Garage type -
Other parking spaces 0
Total parking spaces 4
Property History
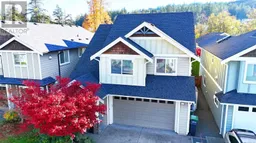 53
53
